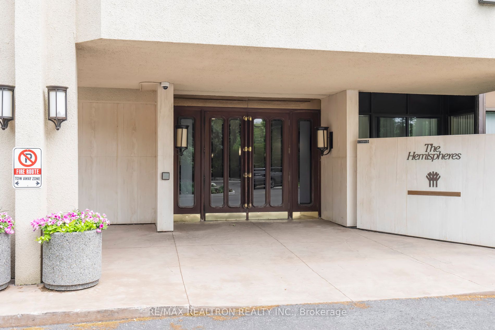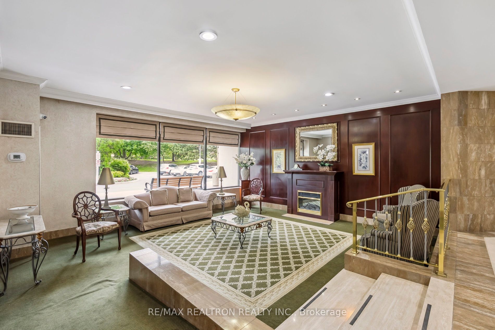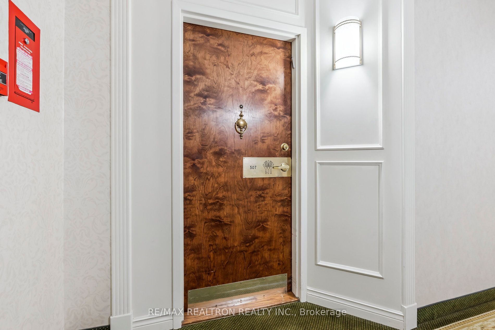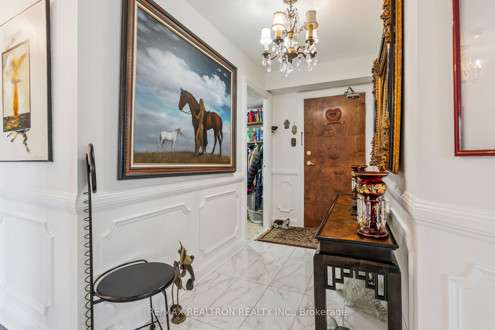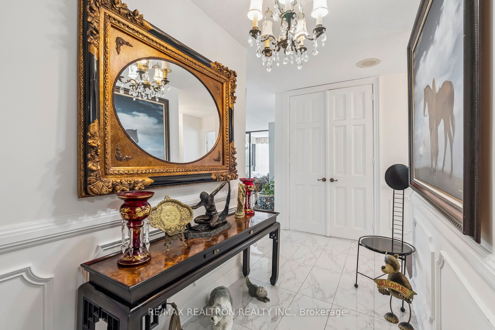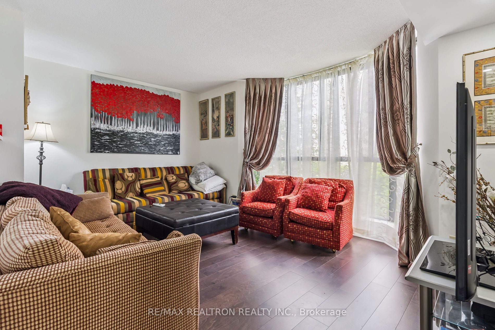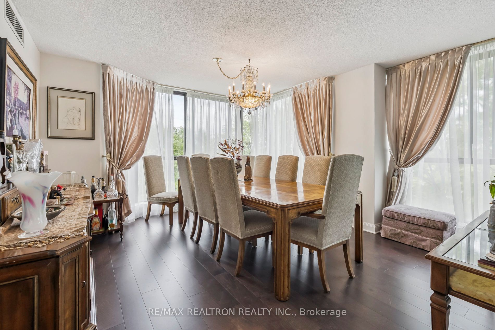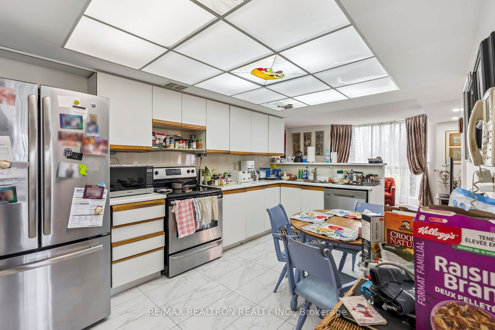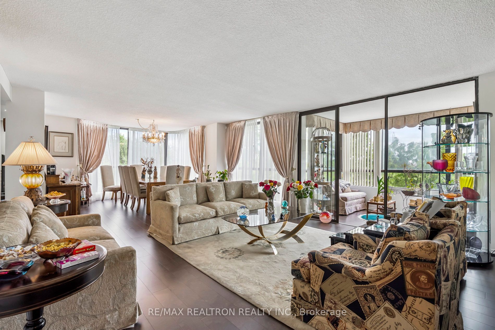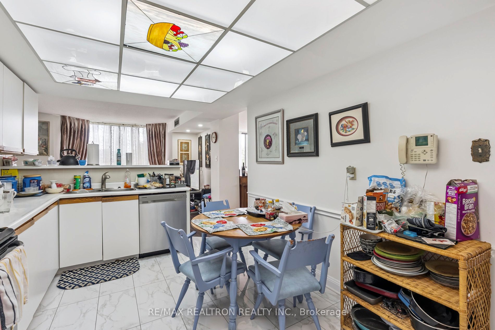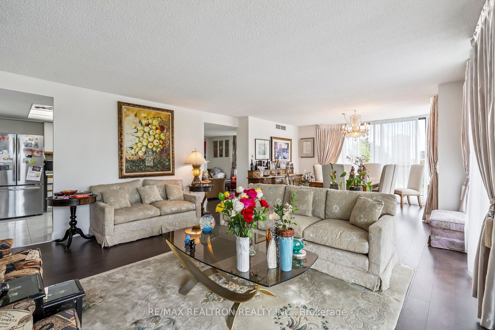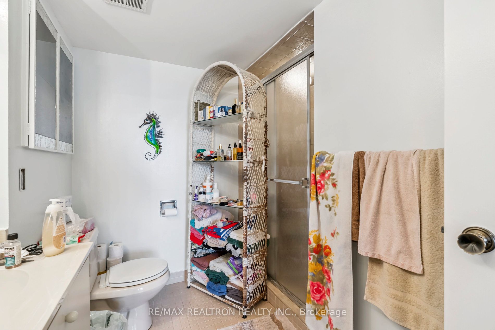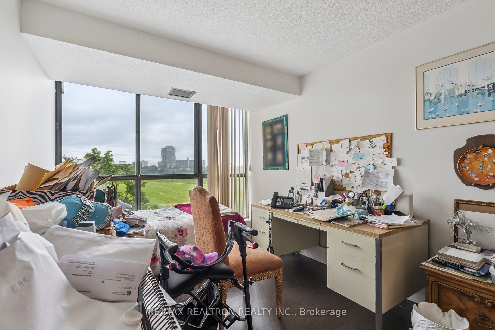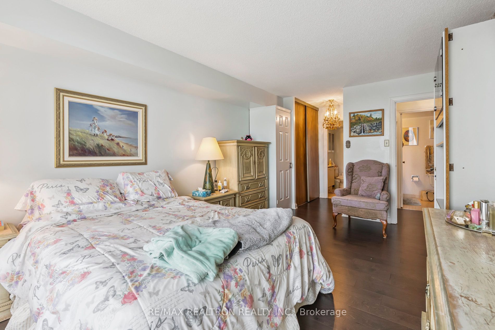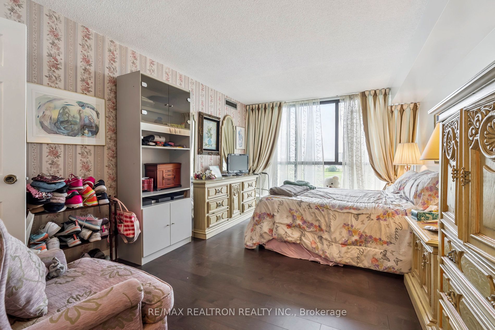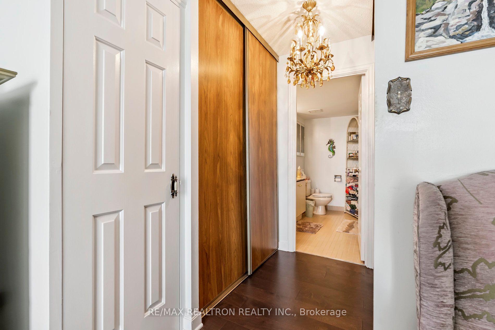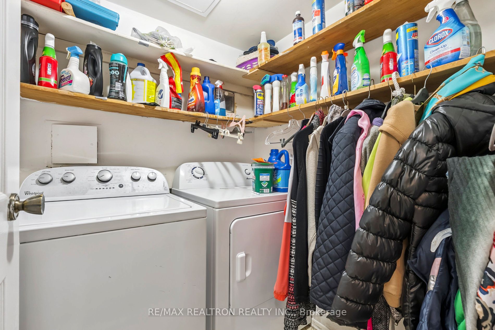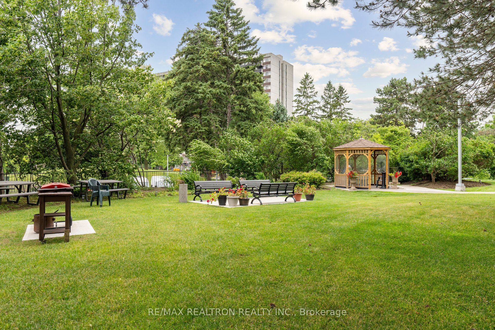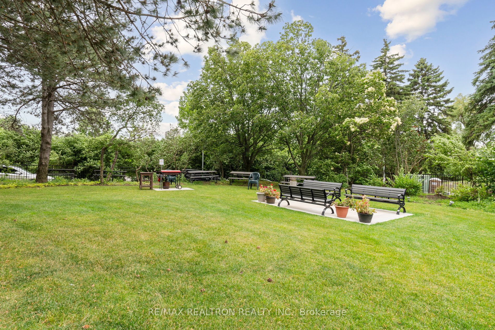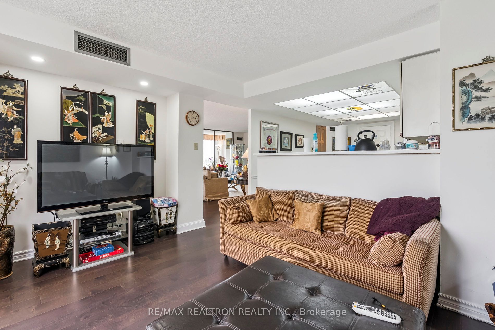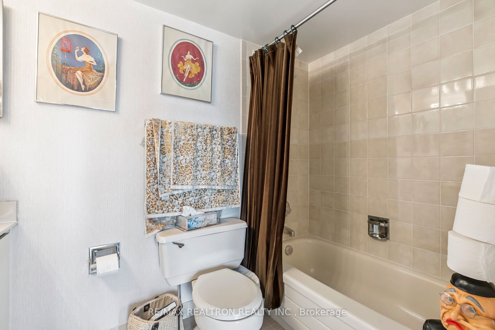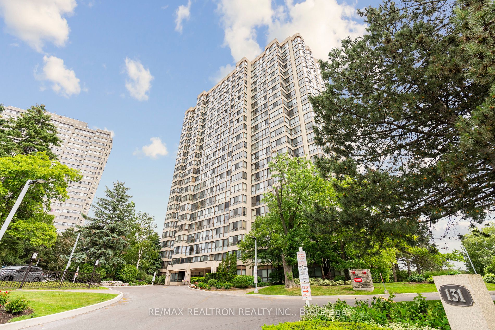
$769,900
Est. Payment
$2,940/mo*
*Based on 20% down, 4% interest, 30-year term
Listed by RE/MAX REALTRON REALTY INC.
Condo Apartment•MLS #C12235649•New
Included in Maintenance Fee:
Heat
Water
CAC
Parking
Common Elements
Building Insurance
Cable TV
Hydro
Room Details
| Room | Features | Level |
|---|---|---|
Living Room 6.45 × 4.8 m | Combined w/DiningHardwood FloorWindow Floor to Ceiling | Flat |
Dining Room 3.96 × 3.4 m | Combined w/LivingHardwood FloorWindow Floor to Ceiling | Flat |
Kitchen 4.98 × 3.15 m | Eat-in KitchenStainless Steel ApplWindow | Flat |
Primary Bedroom 4.93 × 3.28 m | Hardwood FloorHis and Hers ClosetsEnsuite Bath | Flat |
Bedroom 2 4.72 × 2.95 m | Hardwood FloorWindowCloset Organizers | Flat |
Client Remarks
Fabulous 2+1 bedroom corner unit. Open concept layout with over 1500 sq.ft. of living space to enjoy. Updated wood floors and porcelain floors and gorgeous wainscotting. This open concept unit has great views as well as an oversized living and dining room, a den that can be used as a bedroom and a family room. Primary bedroom has an ensuite and his/hers closets. This building is centrally located and has amazing amenities such as an outdoor pool, exercise room, party room and a security guard.
About This Property
131 Torresdale Avenue, North York, M2R 3T1
Home Overview
Basic Information
Amenities
Exercise Room
Outdoor Pool
Party Room/Meeting Room
Walk around the neighborhood
131 Torresdale Avenue, North York, M2R 3T1
Shally Shi
Sales Representative, Dolphin Realty Inc
English, Mandarin
Residential ResaleProperty ManagementPre Construction
Mortgage Information
Estimated Payment
$0 Principal and Interest
 Walk Score for 131 Torresdale Avenue
Walk Score for 131 Torresdale Avenue

Book a Showing
Tour this home with Shally
Frequently Asked Questions
Can't find what you're looking for? Contact our support team for more information.
See the Latest Listings by Cities
1500+ home for sale in Ontario

Looking for Your Perfect Home?
Let us help you find the perfect home that matches your lifestyle
