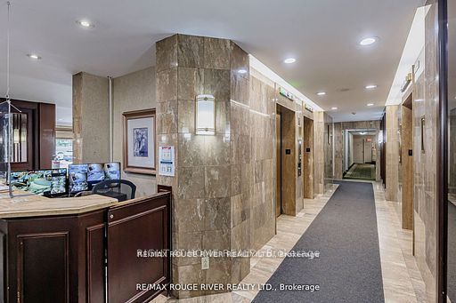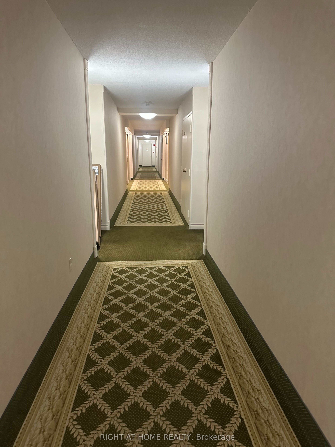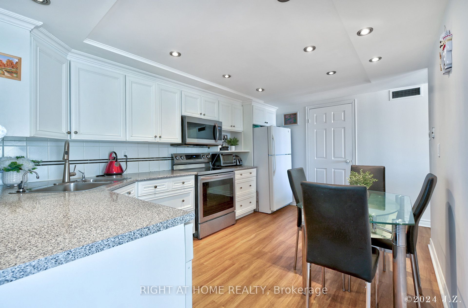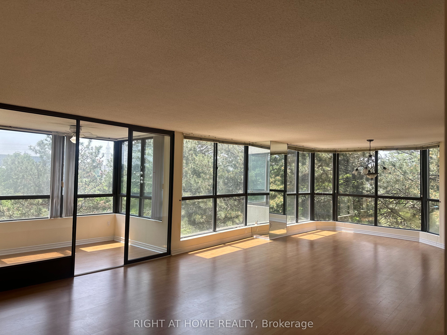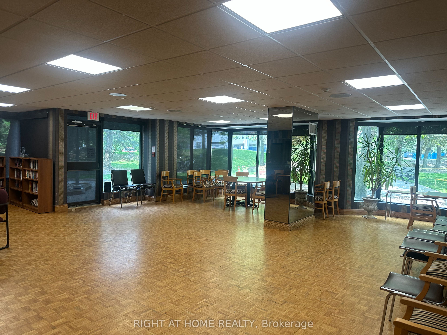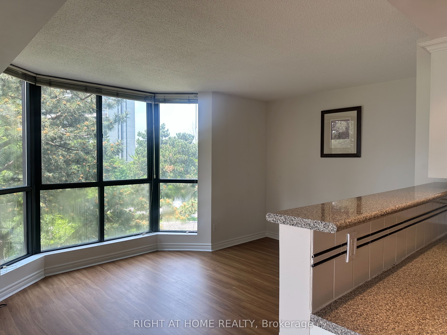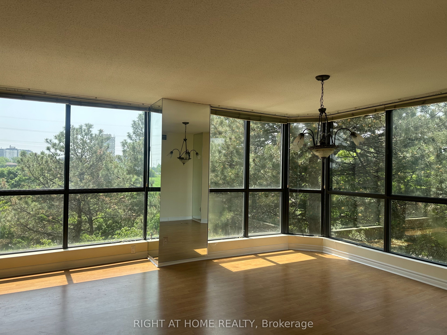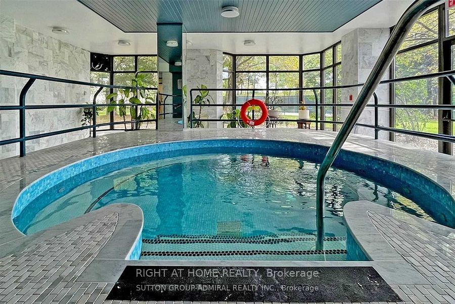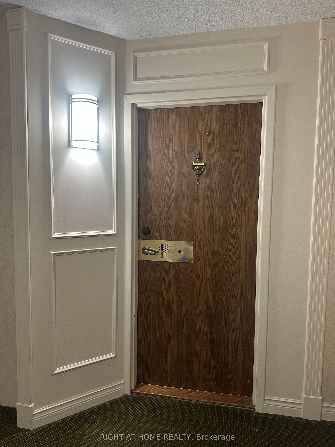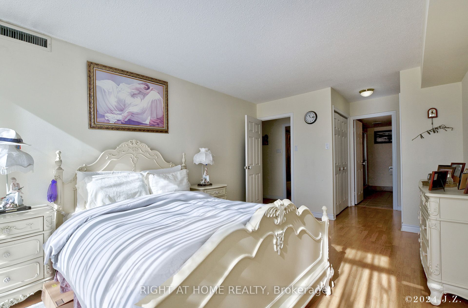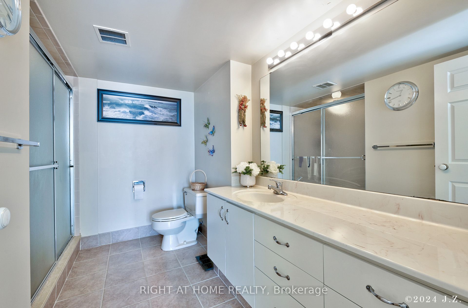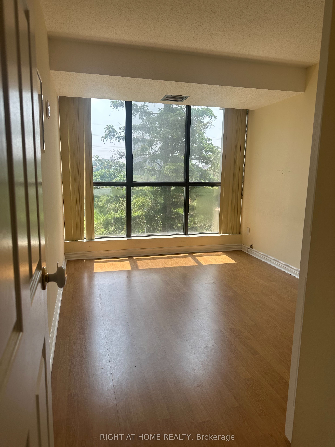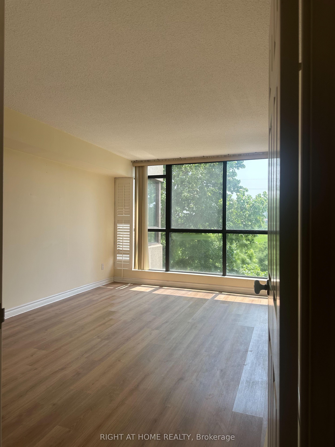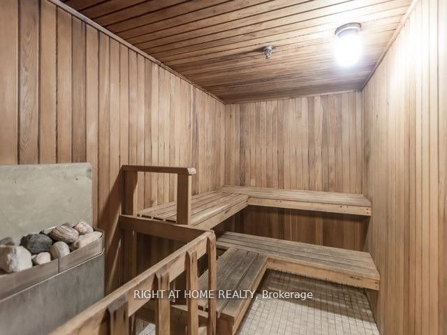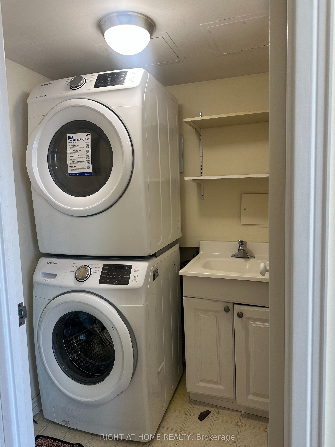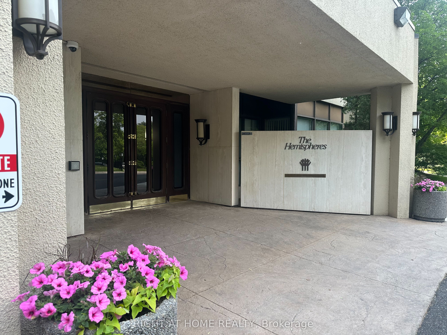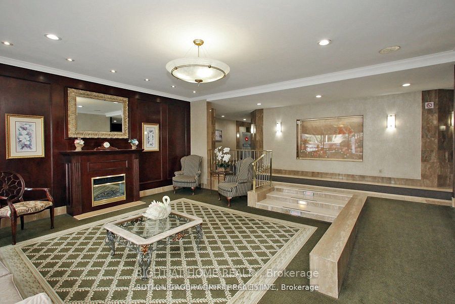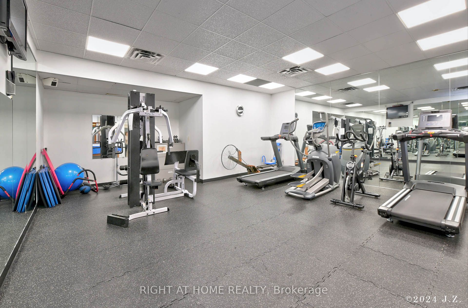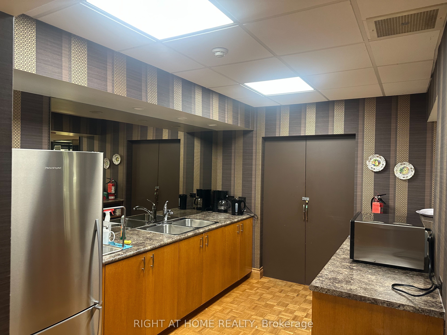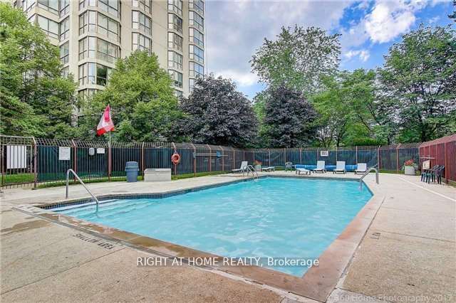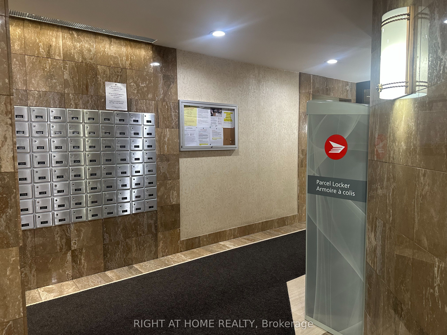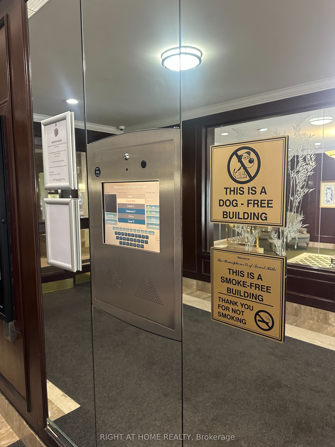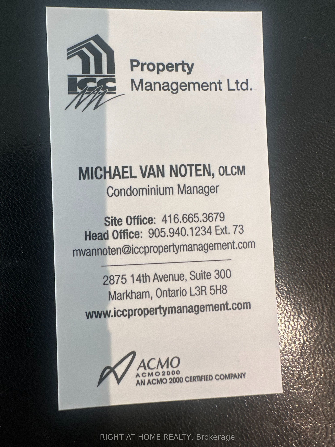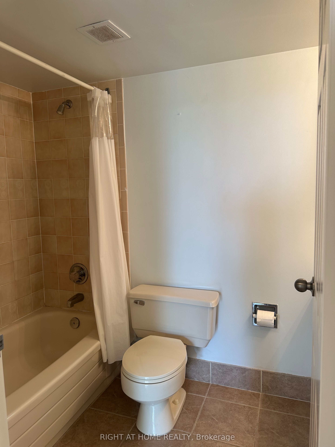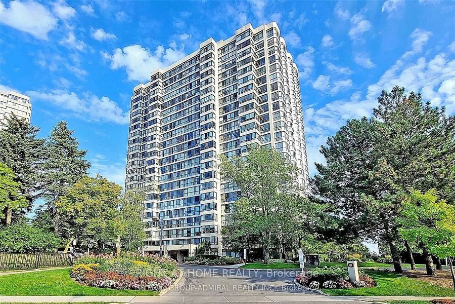
$3,500 /mo
Listed by RIGHT AT HOME REALTY
Condo Apartment•MLS #C12221490•New
Room Details
| Room | Features | Level |
|---|---|---|
Living Room 5.18 × 4.8 m | Open ConceptWindow Floor to CeilingOverlooks Garden | Main |
Dining Room 3.96 × 3.84 m | Open ConceptWindow Floor to CeilingOverlooks Garden | Main |
Kitchen 4.37 × 3.05 m | Family Size KitchenOpen ConceptPot Lights | Main |
Primary Bedroom 4.95 × 3.33 m | 3 Pc EnsuiteHis and Hers ClosetsWindow Floor to Ceiling | Main |
Bedroom 2 3.66 × 2.74 m | ClosetWindow Floor to Ceiling | Main |
Client Remarks
Largest Corner Suite (over 1,600 sq ft) with Sunny Treed Views in Park-like Setting. Huge Living/Dining Open Concept, Family Room and Family Size Eat-In Kitchen. Floor-to-Ceiling Windows. 2 Parking Spaces. Walk-in Pantry in the Kitchen and Plenty of Ensuite Storage. Great Amenities. Direct Bus To Subway. G. Ross Park with Walking, Biking Trails & Playground Steps Away.
About This Property
131 Torresdale Avenue, North York, M2R 3T1
Home Overview
Basic Information
Amenities
Gym
Outdoor Pool
Sauna
Party Room/Meeting Room
Walk around the neighborhood
131 Torresdale Avenue, North York, M2R 3T1
Shally Shi
Sales Representative, Dolphin Realty Inc
English, Mandarin
Residential ResaleProperty ManagementPre Construction
 Walk Score for 131 Torresdale Avenue
Walk Score for 131 Torresdale Avenue

Book a Showing
Tour this home with Shally
Frequently Asked Questions
Can't find what you're looking for? Contact our support team for more information.
See the Latest Listings by Cities
1500+ home for sale in Ontario

Looking for Your Perfect Home?
Let us help you find the perfect home that matches your lifestyle
