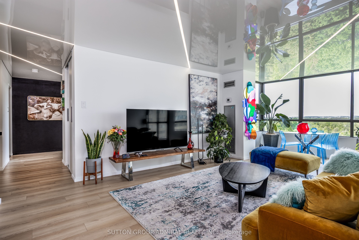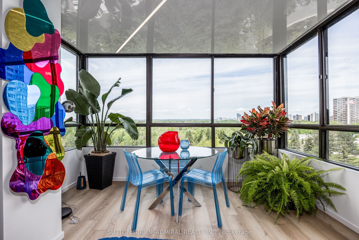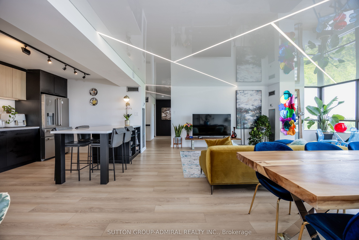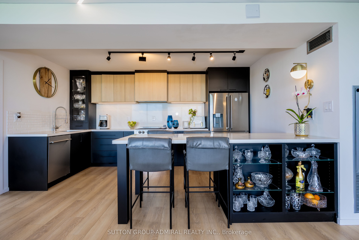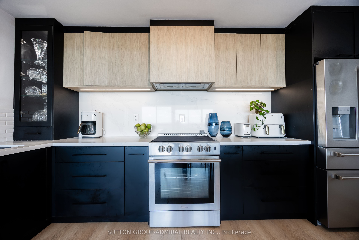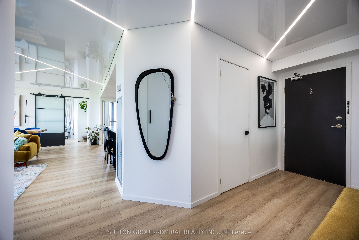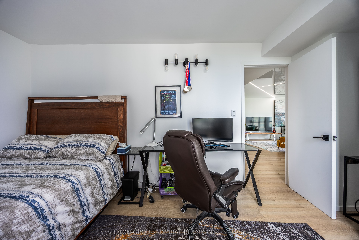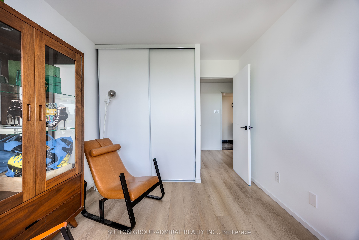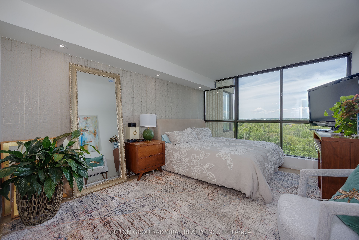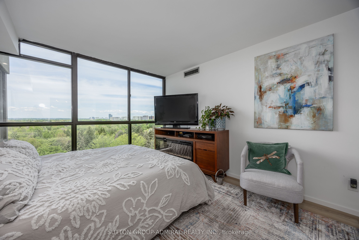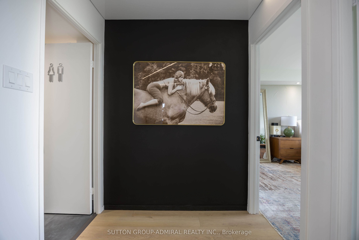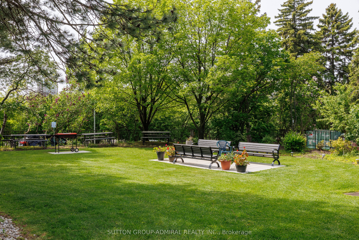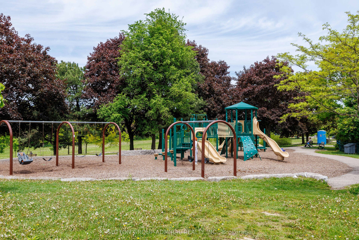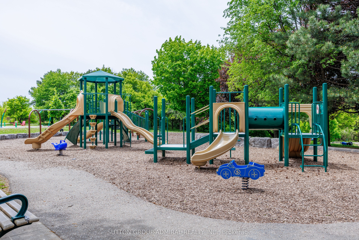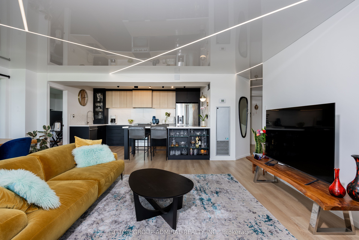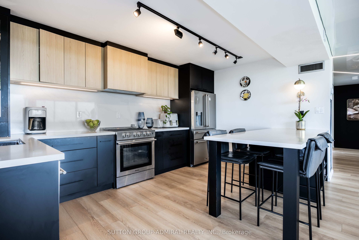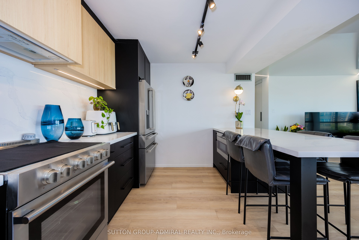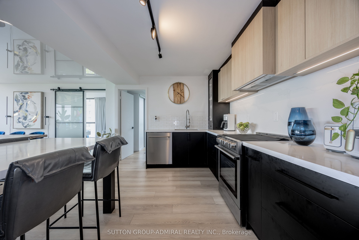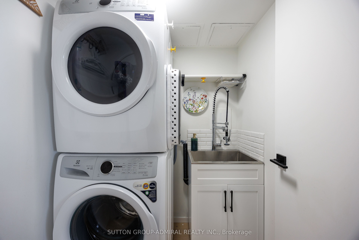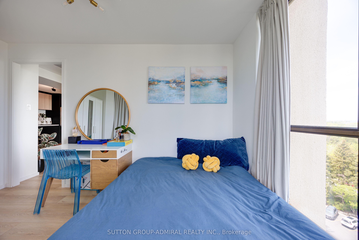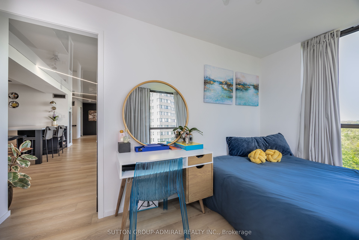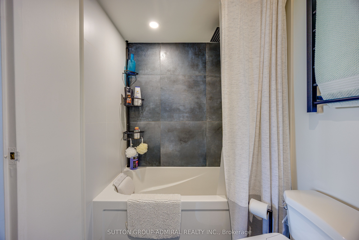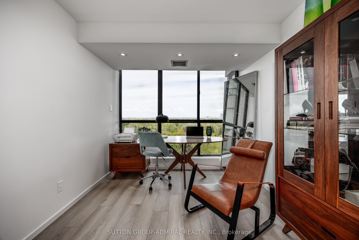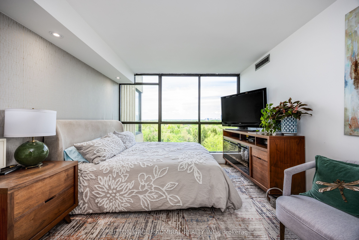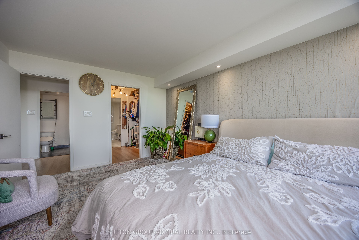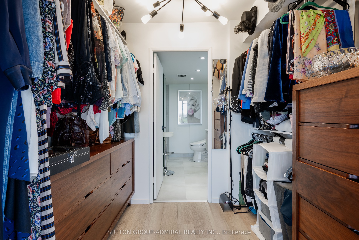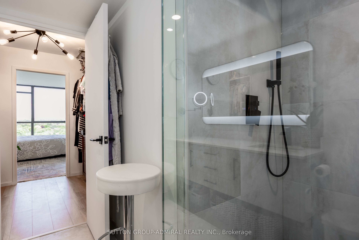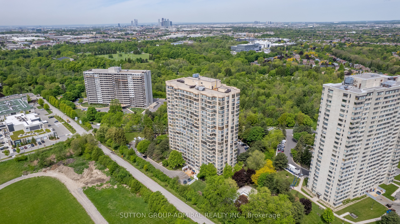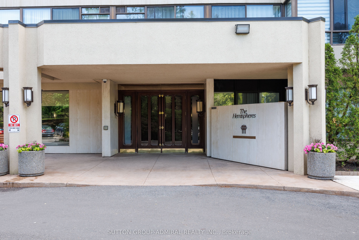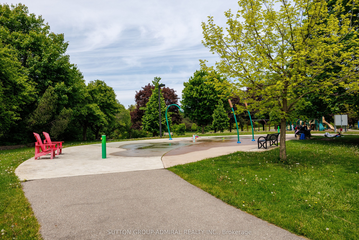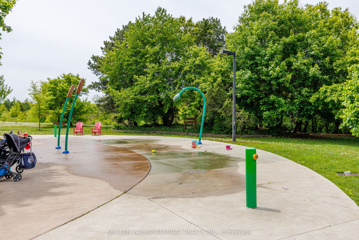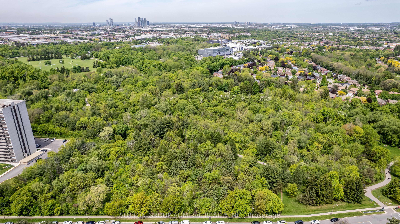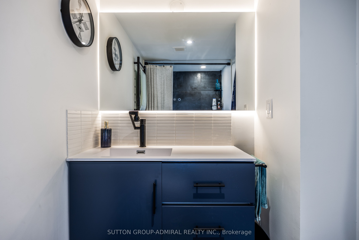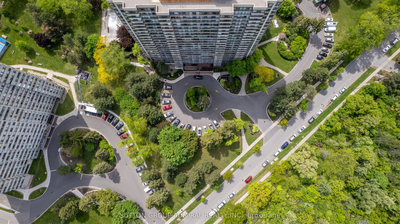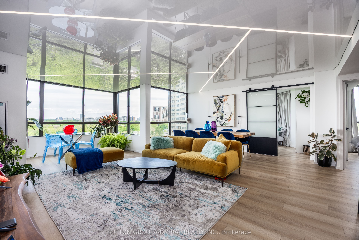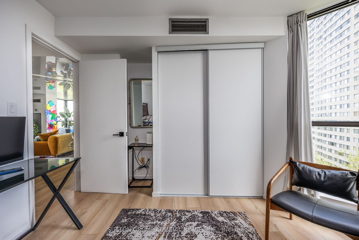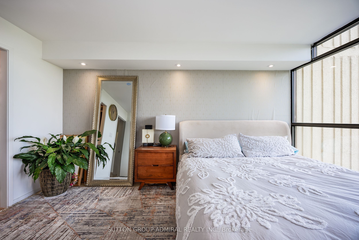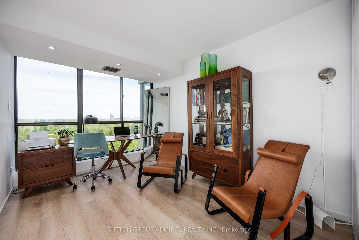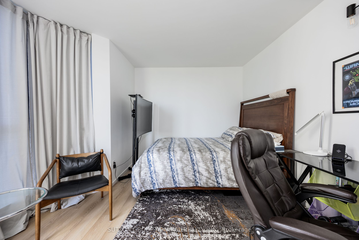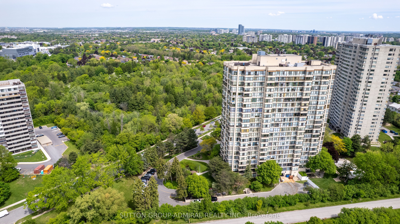
$949,000
Est. Payment
$3,625/mo*
*Based on 20% down, 4% interest, 30-year term
Listed by SUTTON GROUP-ADMIRAL REALTY INC.
Condo Apartment•MLS #C12178153•New
Included in Maintenance Fee:
Heat
Common Elements
Hydro
Building Insurance
Water
Parking
Cable TV
CAC
Room Details
| Room | Features | Level |
|---|---|---|
Living Room 6.25 × 4.85 m | Vinyl FloorOpen Concept | Flat |
Kitchen 4.35 × 3.05 m | Vinyl FloorBacksplash | Flat |
Primary Bedroom 3.38 × 5.09 m | Vinyl FloorHis and Hers Closets3 Pc Ensuite | Flat |
Bedroom 3 × 1.04 m | Vinyl FloorWindow Floor to CeilingCloset | Flat |
Bedroom 2 3.93 × 4.6 m | Vinyl FloorWindow Floor to CeilingCloset | Flat |
Bedroom 3 2.8 × 3.87 m | Vinyl Floor4 Pc BathCloset | Flat |
Client Remarks
Rare Offered Luxuriously Renovated 4-Bedroom Corner Unit - Approx. 1,700 Sq Ft Step into refined living. Thoughtfully redesigned by a professional interior design team. This Unit offers a seamless blend of luxury, functionality, and modern elegance. Every inch has been meticulously upgraded, with renovations completed under permit, including a fully updated plumbing. electrical system,and new electrical panel. Full-Scale Renovation & Premium Finishes: High-end luxury vinyl flooring throughout Smooth ceilings with state-of-the-art linear recessed lighting in the foyer and living room, creating an enhanced sense of height and space Enlarged entry foyer with a striking black feature wall, Spacious storage room equipped w/custom closet organizers. Completely renovated washrooms featuring Caesar stone countertops, premium vanities, LED mirrors, and high-end faucets Spa-like master en-suite with enlarged glass-enclosed rain shower system. Deluxe Brondell bidet with heated seat and integrated hot water system Gourmet Kitchen Designed for Entertaining: Custom cabinetry inspired by Miele designs, Raised ceilings and new built-in exhaust fan,Oversized central island and full Caesarstone countertop and backsplash."Workstation" sink with premium accessories & industrial-style faucet High-end stainless steel appliances Under-cabinet lighting for added ambiance and functionality. Master Retreat: Expanded walk-in closet with built-in organizers Elegant pot lighting. Fully renovated en-suite with top-tier finishes Laundry Room Upgrade: Equipped with the newest Electrolux washer & dryer in white Added industrial utility sink with a premium faucet. Two (2) tandem parking spots conveniently located next to the elevator.Maintenance Fees combined with low property taxes-exceptional value for discerning buyers. This rare offering combines modern luxury with everyday practicality perfect for families seeking turnkey living in a prime location.
About This Property
131 Torresdale Avenue, North York, M2R 3T1
Home Overview
Basic Information
Amenities
BBQs Allowed
Bike Storage
Elevator
Exercise Room
Outdoor Pool
Visitor Parking
Walk around the neighborhood
131 Torresdale Avenue, North York, M2R 3T1
Shally Shi
Sales Representative, Dolphin Realty Inc
English, Mandarin
Residential ResaleProperty ManagementPre Construction
Mortgage Information
Estimated Payment
$0 Principal and Interest
 Walk Score for 131 Torresdale Avenue
Walk Score for 131 Torresdale Avenue

Book a Showing
Tour this home with Shally
Frequently Asked Questions
Can't find what you're looking for? Contact our support team for more information.
See the Latest Listings by Cities
1500+ home for sale in Ontario

Looking for Your Perfect Home?
Let us help you find the perfect home that matches your lifestyle
