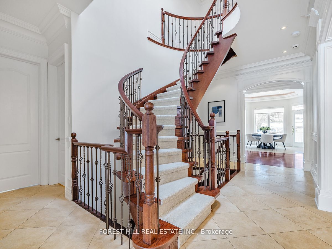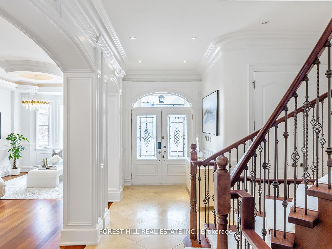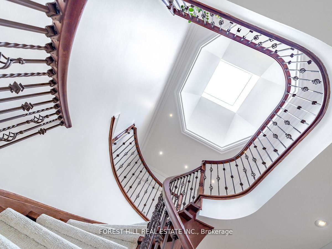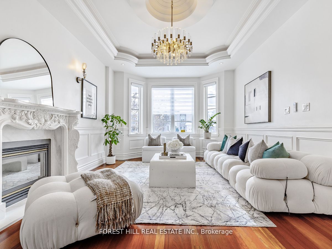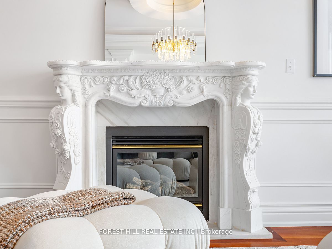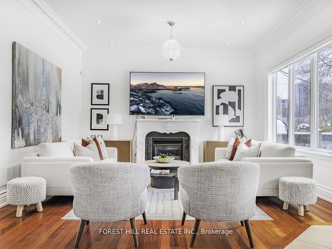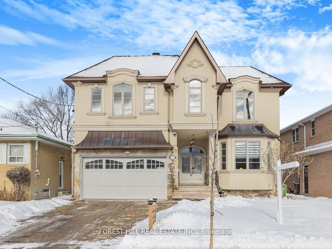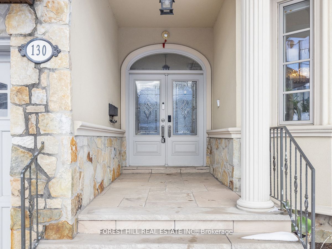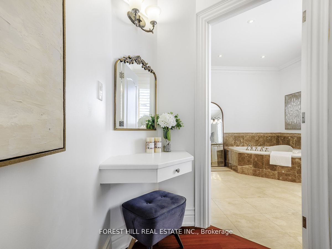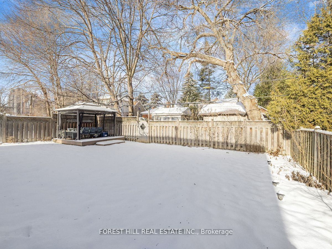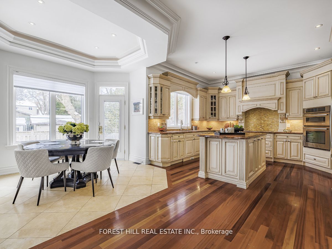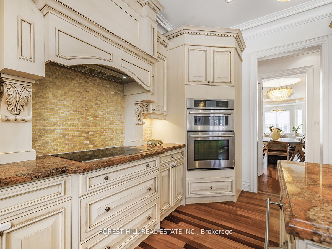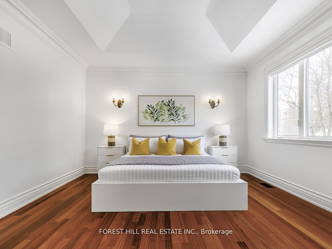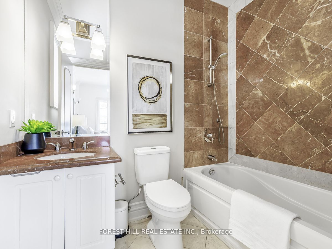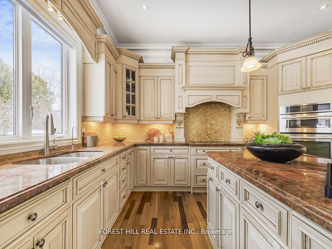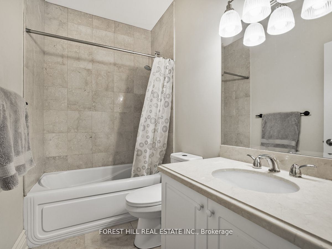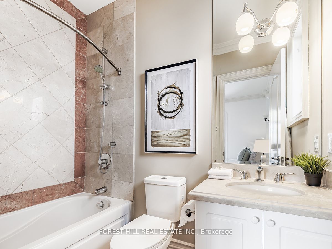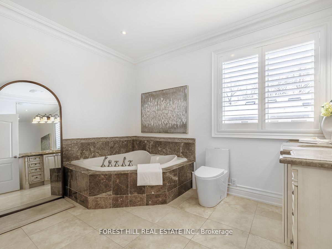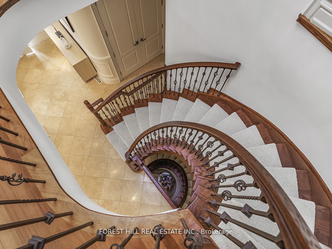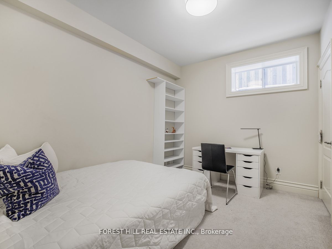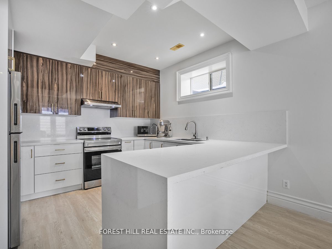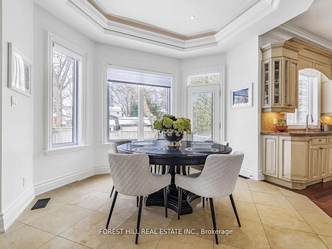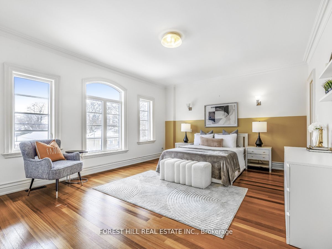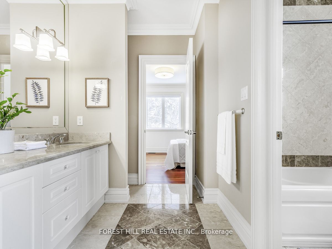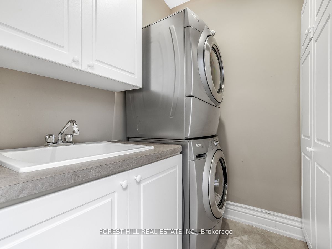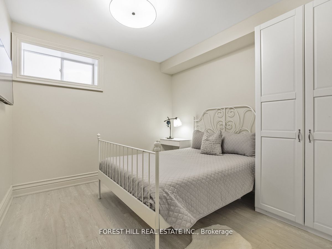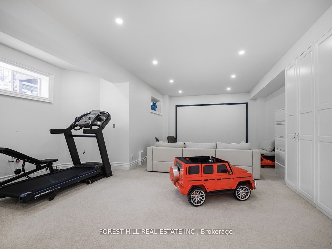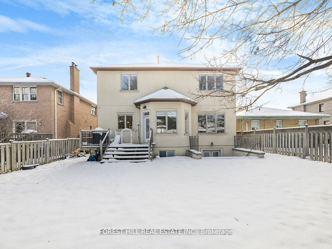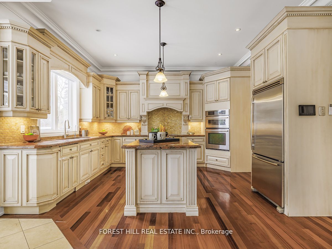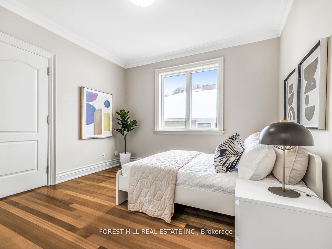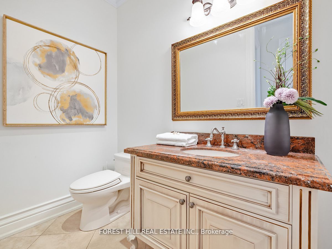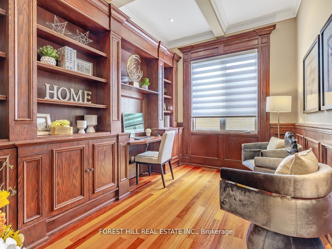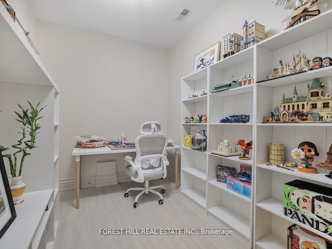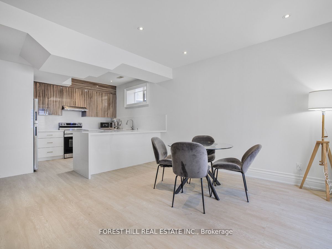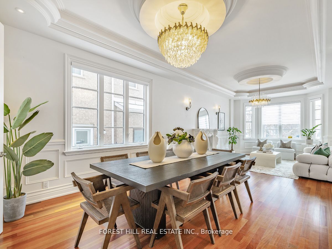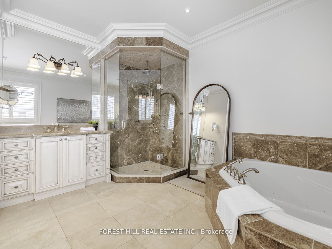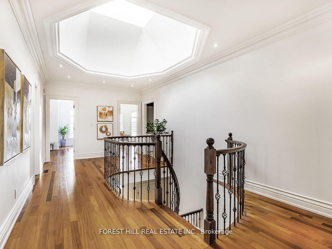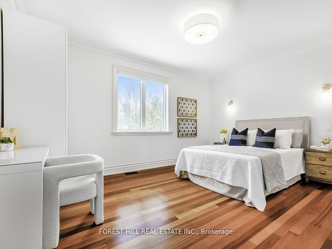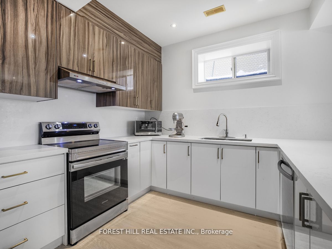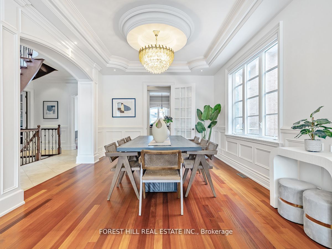
$3,388,000
Est. Payment
$12,940/mo*
*Based on 20% down, 4% interest, 30-year term
Listed by FOREST HILL REAL ESTATE INC.
Detached•MLS #C11978216•Price Change
Room Details
| Room | Features | Level |
|---|---|---|
Living Room 4.85 × 3.8 m | Gas FireplaceHardwood FloorCombined w/Dining | Main |
Dining Room 4.25 × 3.8 m | Hardwood FloorMoulded CeilingCombined w/Living | Main |
Kitchen 4.4 × 3.6 m | B/I AppliancesCentre IslandEat-in Kitchen | Main |
Primary Bedroom 6.36 × 4.22 m | 6 Pc EnsuiteHardwood FloorWalk-In Closet(s) | Second |
Bedroom 2 4.69 × 4.12 m | Semi EnsuiteHardwood FloorCloset | Second |
Bedroom 3 3.56 × 3.43 m | Semi EnsuiteHardwood FloorWindow | Second |
Client Remarks
**3,766 SQ FT(As Per Mpac)+Finished Basement** Stunning & Elegant 5 Bdrm Custom Built Executive Home In The Heart Of Prestigious Willowdale Area. Combined Lr & Dr W/ Carved Stone Gas Fp, W/ Cove Ceiling In Dr, Eat-In Kitchen With Granite Counters, Stainless Steel Appls & Centre Island, Butler's Pantry & Closet, Open To Family Rm W/Stone Gas Fireplace, Bi/Iwall Unit, W/O To Deck, Mn Flr Library/Office W/ Bi Bookcase & Coffered Ceilings, Brazilian Cherry (Jatoba) Hardwood; Limestone Flrs & Elaborate Mouldings,10 Ft Ceilings On Mn Flr, 9 Ft On 2nd Flr & Bsmt, Winding Staircase Open From Bsmt To Skylight. Lge Master Suite With Stone Gas Fireplace,6-Piece Ensuite W/ Separate Shower & Tub W/Jets, Walk-In Closet, 2nd Flr Laundry Rm, Fin Bsmt W/W/O Can Be Converted To 2/3 Bdrm Apartment Situated On A Lrg Lot W/Gazebo, Walk To Earl Haig Hs & Mckee Ps, Walking Distance To North York Centre Subway Station, Bayview Village, Places Of Worship, Close To Highways, 3766 Sq Ft Per Mpac, Plus Fin Bsmt ** EXTRAS**Elf, Window Coverings, Fridge, Wall Ovens (Convection & Speed) Warming Drawer, Induction Cooktop, Washer, Dryer,,Freezer, Cac, Gas Barbecue, Exclude Mailbox, Stained Glass Window Coverings & Patio Stones In Gdn, Hwt (R), Electric Car Equip.
About This Property
130 Mckee Avenue, North York, M2N 4C4
Home Overview
Basic Information
Walk around the neighborhood
130 Mckee Avenue, North York, M2N 4C4
Shally Shi
Sales Representative, Dolphin Realty Inc
English, Mandarin
Residential ResaleProperty ManagementPre Construction
Mortgage Information
Estimated Payment
$0 Principal and Interest
 Walk Score for 130 Mckee Avenue
Walk Score for 130 Mckee Avenue

Book a Showing
Tour this home with Shally
Frequently Asked Questions
Can't find what you're looking for? Contact our support team for more information.
See the Latest Listings by Cities
1500+ home for sale in Ontario

Looking for Your Perfect Home?
Let us help you find the perfect home that matches your lifestyle
