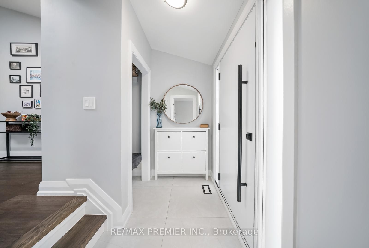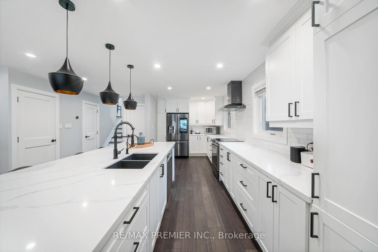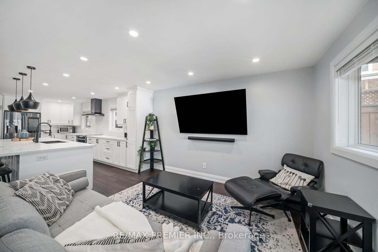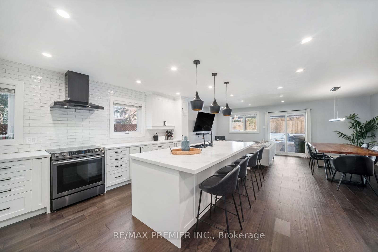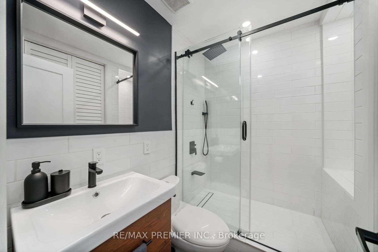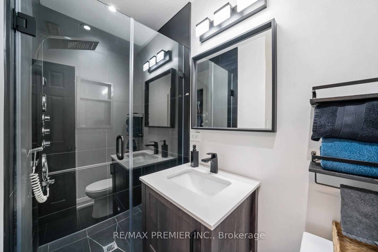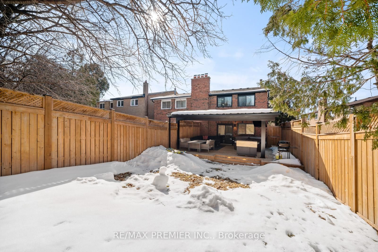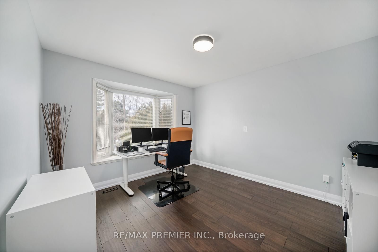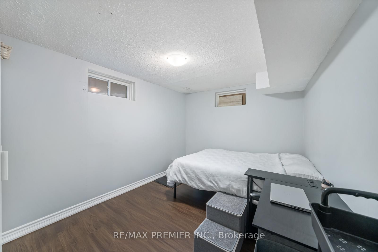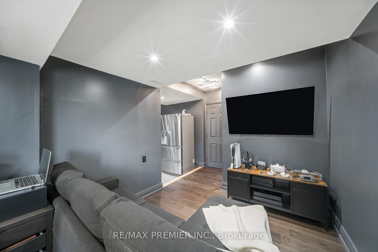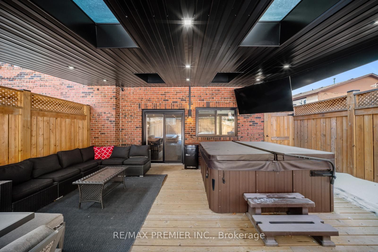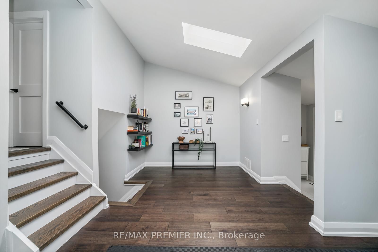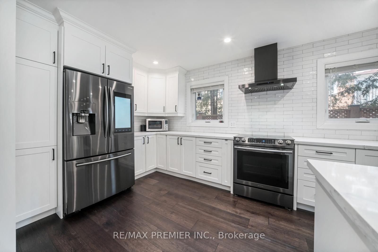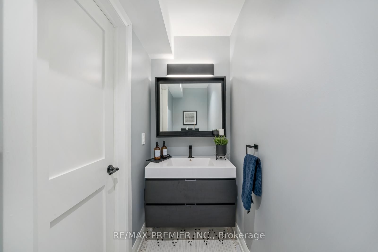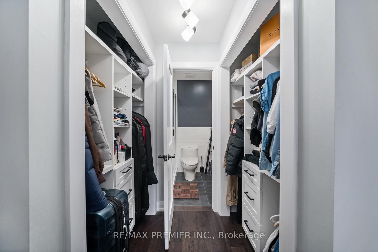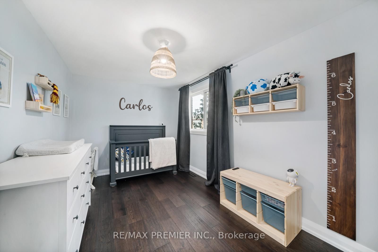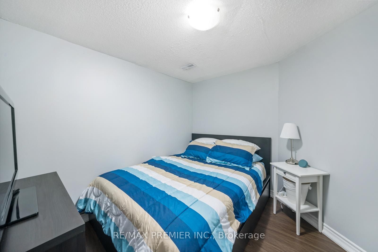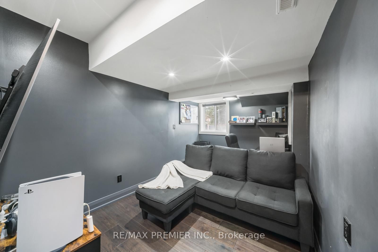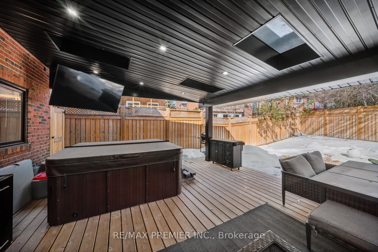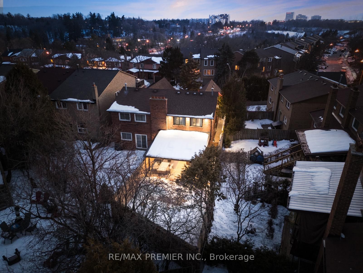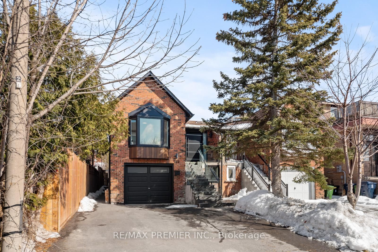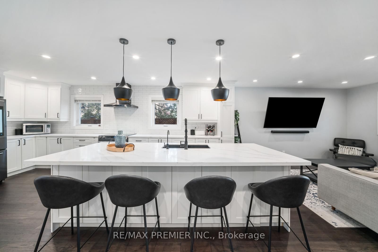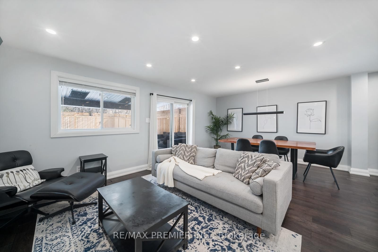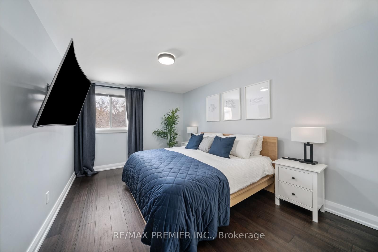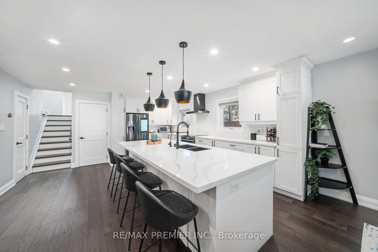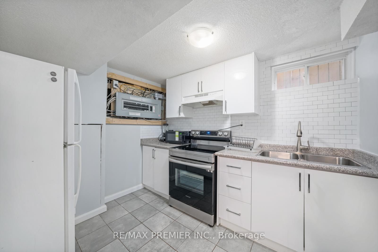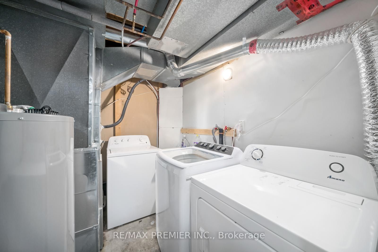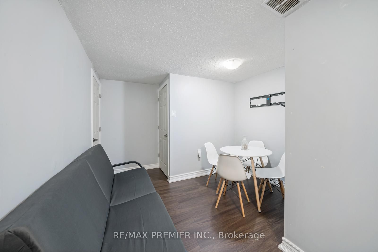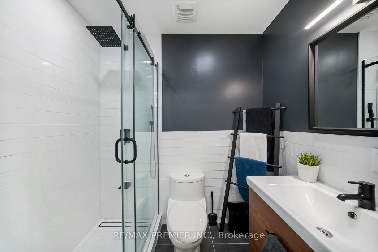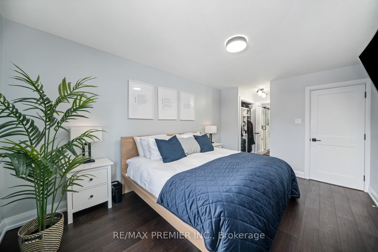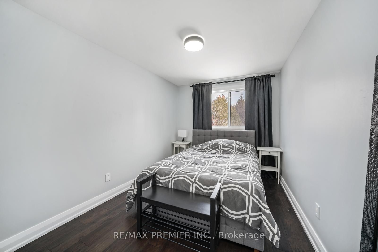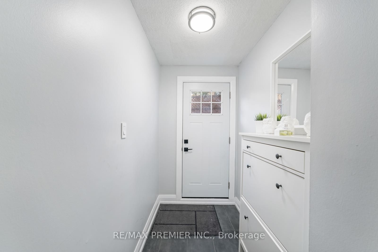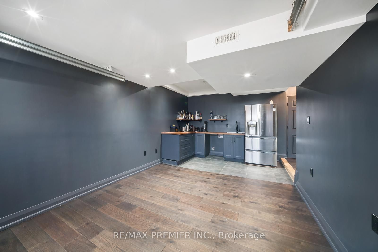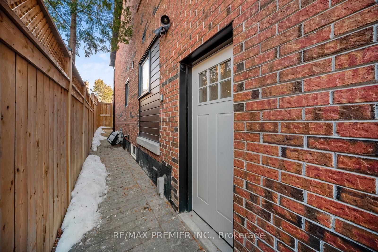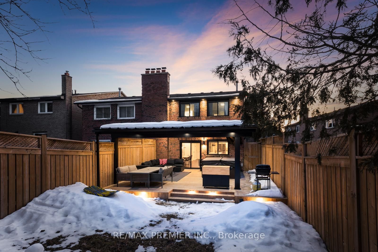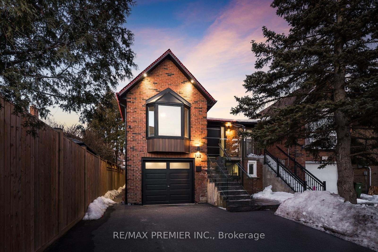
$1,498,000
Est. Payment
$5,721/mo*
*Based on 20% down, 4% interest, 30-year term
Listed by RE/MAX PREMIER INC.
Semi-Detached •MLS #C12041146•New
Room Details
| Room | Features | Level |
|---|---|---|
Living Room 6.03 × 3.8 m | Hardwood FloorWindow | Main |
Primary Bedroom 4.52 × 3.27 m | Walk-In Closet(s)W/O To YardHardwood Floor | Second |
Bedroom 2 4.37 × 2.97 m | ClosetW/O To YardHardwood Floor | Second |
Bedroom 3 3.78 × 2.93 m | ClosetW/O To YardHardwood Floor | Upper |
Bedroom 4 3.61 × 3.32 m | Hardwood FloorWindow | Upper |
Client Remarks
Welcome to 122 Robert Hicks Dr. Meticulously Renovated!! This Beautiful And Stunning 4 Bedroom, 4.5 Bath Home Rear Pies 138.52ft. Showcases Impeccable Home Feats Hardwood Floors, Pot Lights and Huge Amazing Center Island w/Large Chef's Kitchen On A Big Open Concept Area. Over 300k On Renovation Plus 65k On This High-End Patio. This Home Offers A Separate Side Entrance Leads To Fully Finished With Two Bedrooms Department And Full Kitchen With Private Laundry. Walking Distance From Parks, Schools, Places Of Worship And So Much More. Fantastic Opportunity To Enjoy This Jem. Schedule Your Private Tour Today On This Elegance And Modern Luxury Home.
About This Property
122 Robert Hicks Drive, North York, M2R 3R4
Home Overview
Basic Information
Walk around the neighborhood
122 Robert Hicks Drive, North York, M2R 3R4
Shally Shi
Sales Representative, Dolphin Realty Inc
English, Mandarin
Residential ResaleProperty ManagementPre Construction
Mortgage Information
Estimated Payment
$0 Principal and Interest
 Walk Score for 122 Robert Hicks Drive
Walk Score for 122 Robert Hicks Drive

Book a Showing
Tour this home with Shally
Frequently Asked Questions
Can't find what you're looking for? Contact our support team for more information.
Check out 100+ listings near this property. Listings updated daily
See the Latest Listings by Cities
1500+ home for sale in Ontario

Looking for Your Perfect Home?
Let us help you find the perfect home that matches your lifestyle
