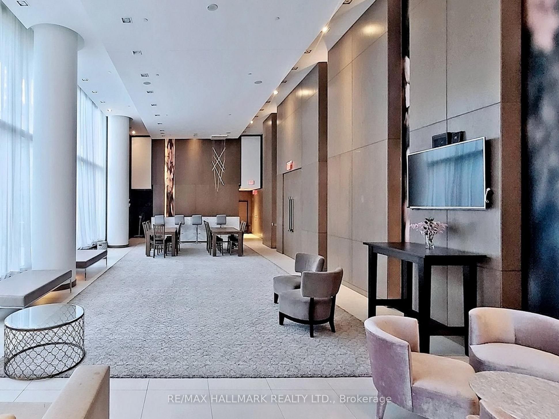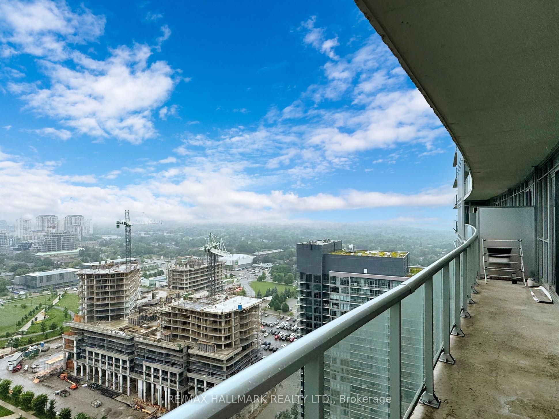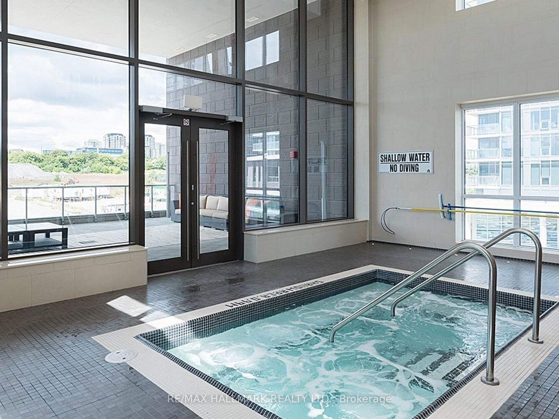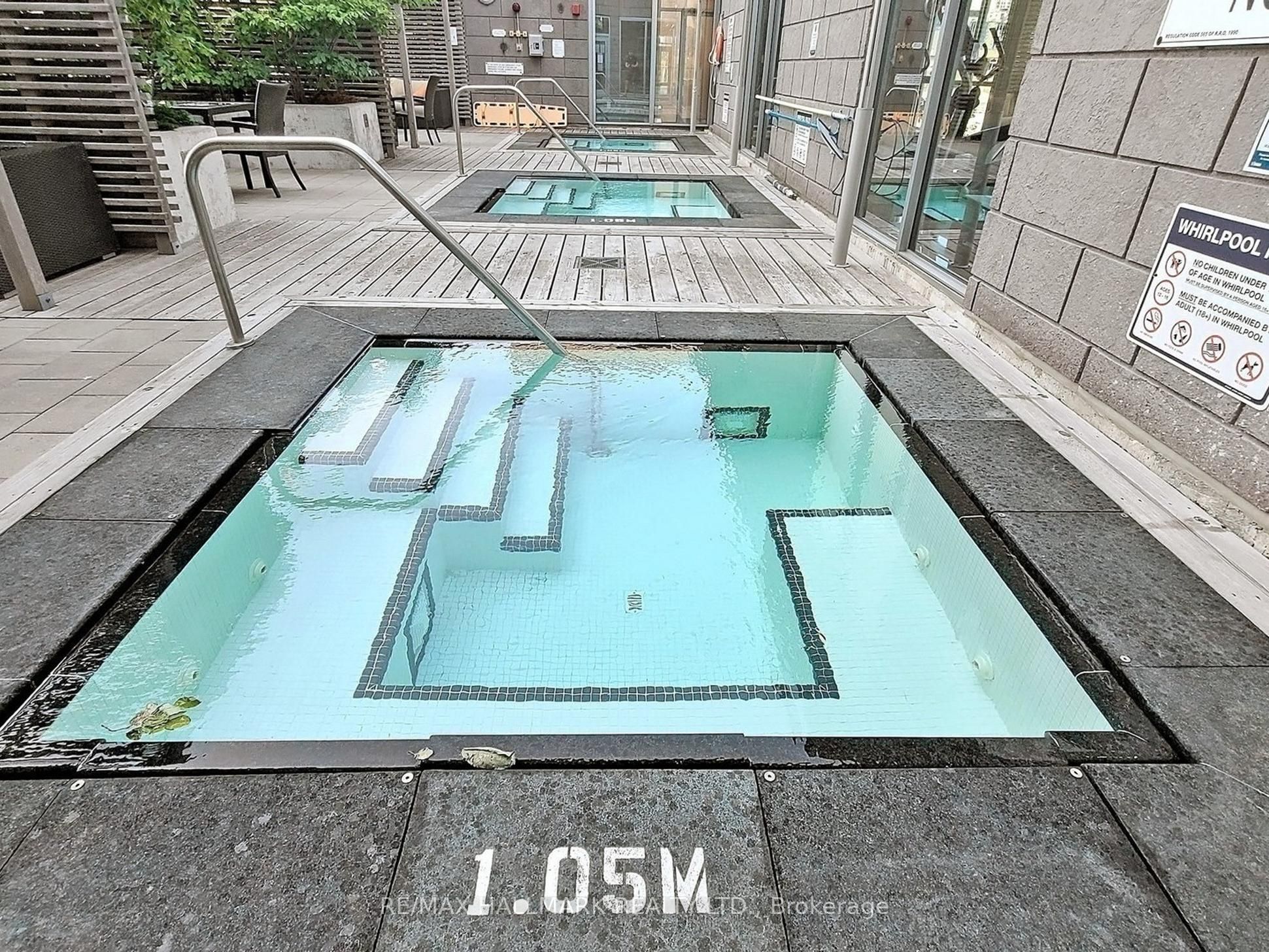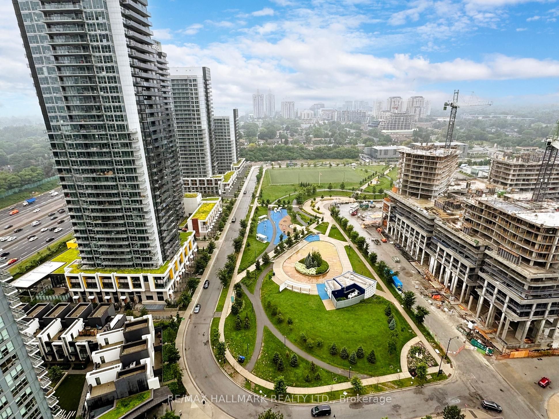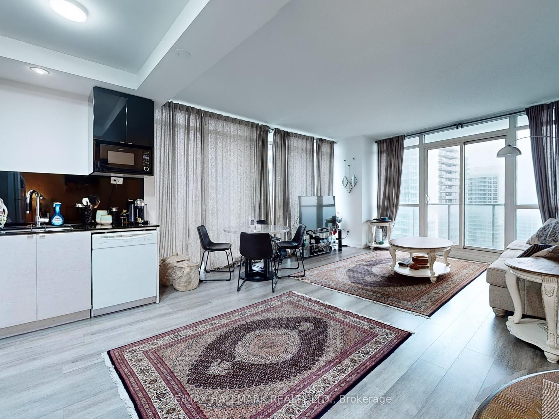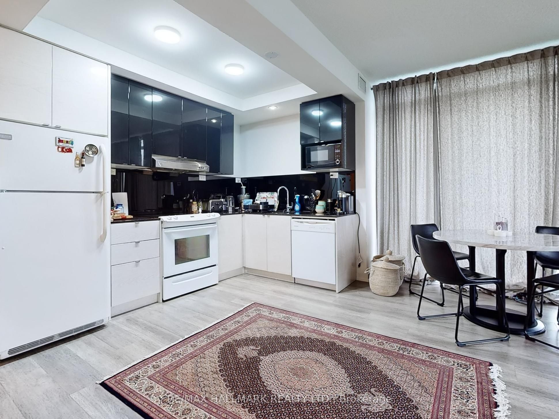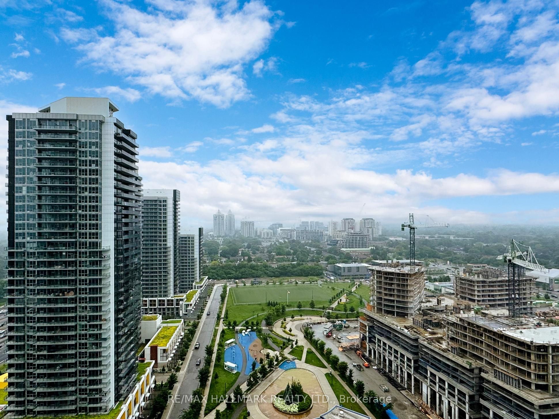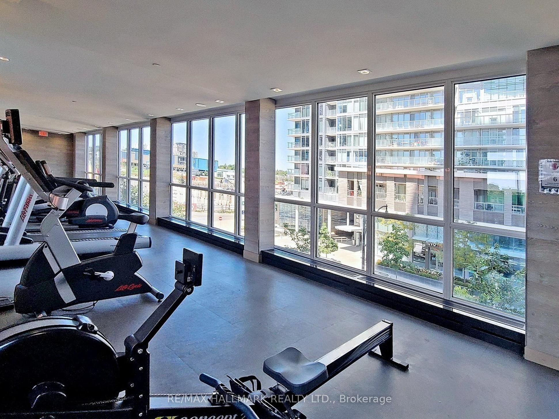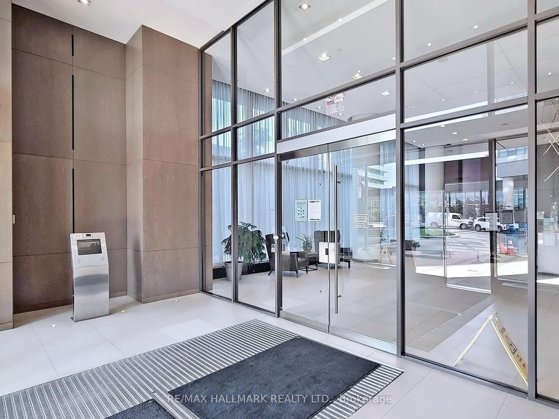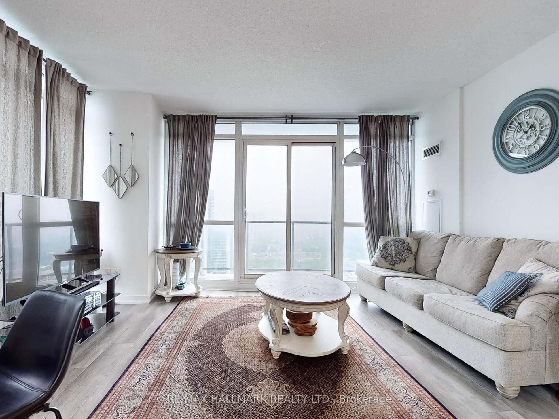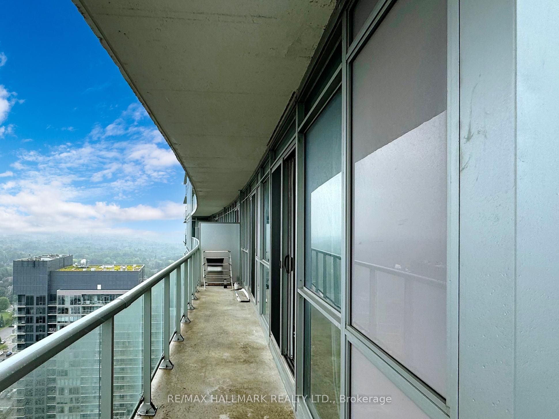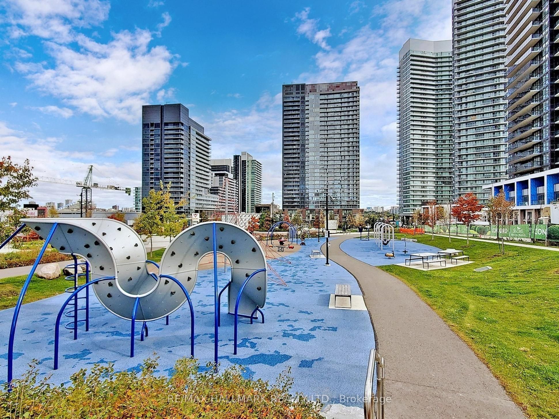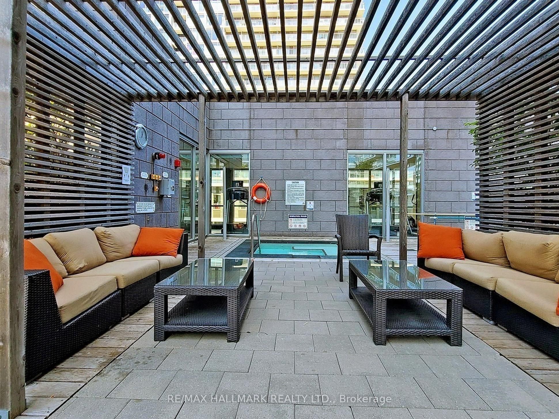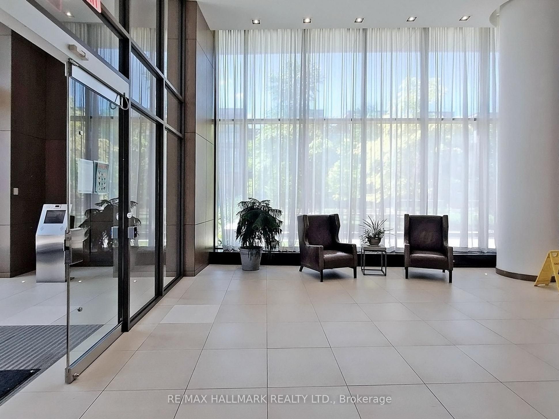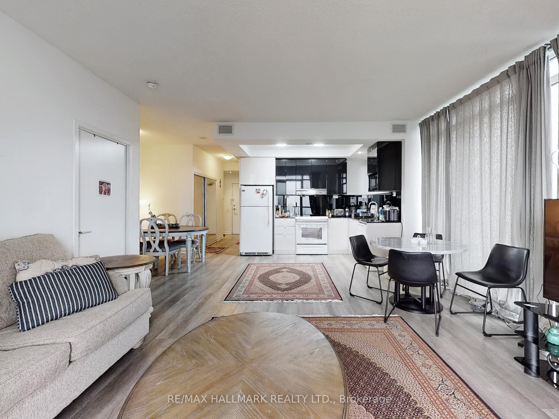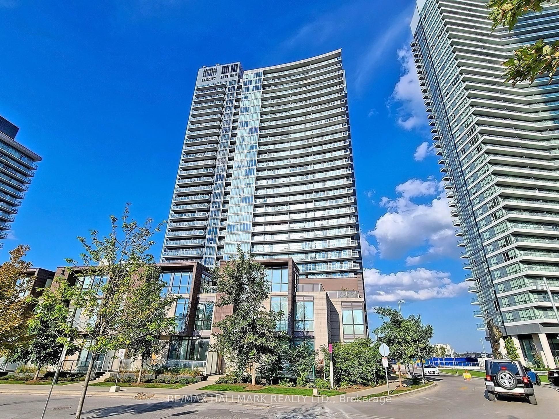
$3,000 /mo
Listed by RE/MAX HALLMARK REALTY LTD.
Condo Apartment•MLS #C12101932•New
Room Details
| Room | Features | Level |
|---|---|---|
Living Room 5.35 × 4.7 m | Combined w/DiningLaminateW/O To Balcony | Main |
Dining Room 5.35 × 4.7 m | Combined w/LivingLaminate | Main |
Kitchen 3.5 × 2.21 m | Open ConceptGranite Counters | Main |
Primary Bedroom 3.5 × 3.75 m | 4 Pc EnsuiteBroadloomW/O To Balcony | Main |
Bedroom 2 3.75 × 3.05 m | 4 Pc BathBroadloom | Main |
Client Remarks
Luxurious Upgraded Split 2 Br+ Den, 2 Bath SW Corner Unit. Newer Laminate Floors Thru out, Spacious Combined Living/Dining Room, Open Concept Kitchen With Quartz Counters, EnsuiteElevator Access. TREB Rental Application, Full Credit Report, Reference Letter, Income ProofLockbox ( Noki System) At The Building Front Entrance. Present the RECO Certificate forStorage. High Floor with Larg Balcony. Steps To 8-Acre Park, Subway Line, Go Train,Ikea, Shops, Prestigious Bayview Village Shopping Centre, Grocery, Hospital. Free Daily Shuttle Bus Service To Ttc, Minutes To 401/404. Amenities Inc: Exercise Room, Lounge, Pet Spa, Indoor/Outdoor Whirlpool,Sauna,Steam Room,Guest Suites,Rooftop Garden, Bbq... One Parking Included.
About This Property
121 Mcmahon Drive, North York, M2K 0C2
Home Overview
Basic Information
Amenities
Outdoor Pool
Party Room/Meeting Room
Gym
Rooftop Deck/Garden
Visitor Parking
Bike Storage
Walk around the neighborhood
121 Mcmahon Drive, North York, M2K 0C2
Shally Shi
Sales Representative, Dolphin Realty Inc
English, Mandarin
Residential ResaleProperty ManagementPre Construction
 Walk Score for 121 Mcmahon Drive
Walk Score for 121 Mcmahon Drive

Book a Showing
Tour this home with Shally
Frequently Asked Questions
Can't find what you're looking for? Contact our support team for more information.
See the Latest Listings by Cities
1500+ home for sale in Ontario

Looking for Your Perfect Home?
Let us help you find the perfect home that matches your lifestyle
