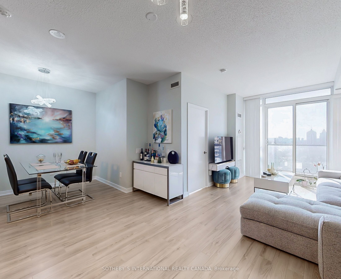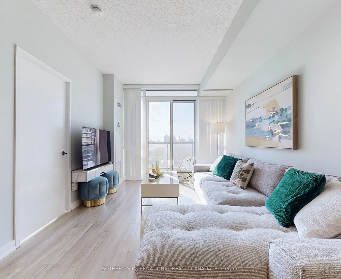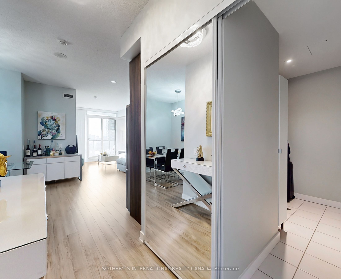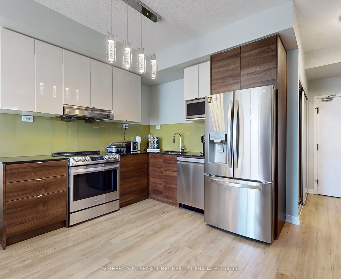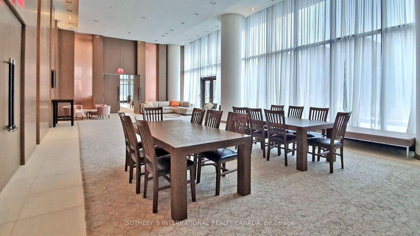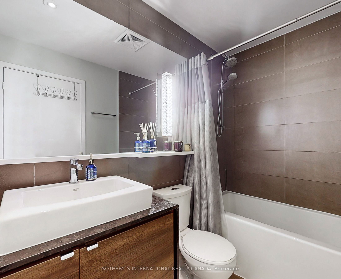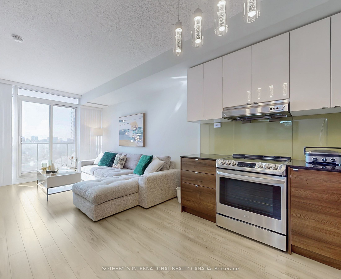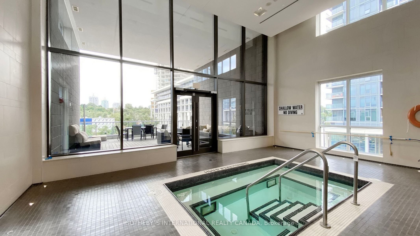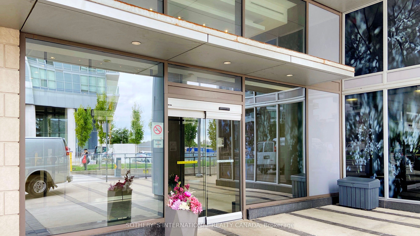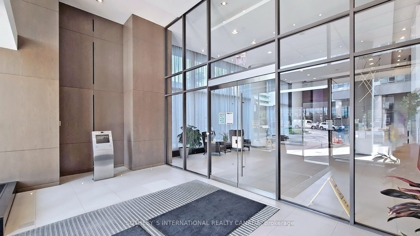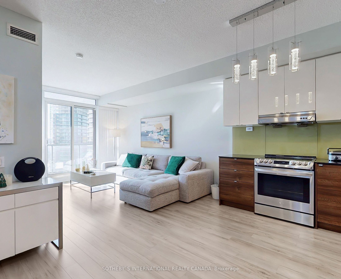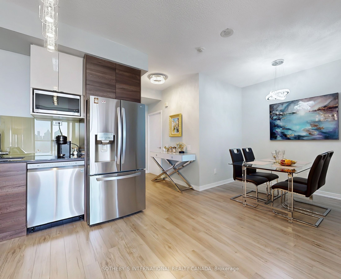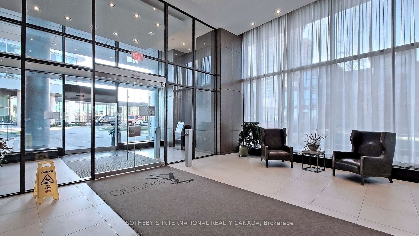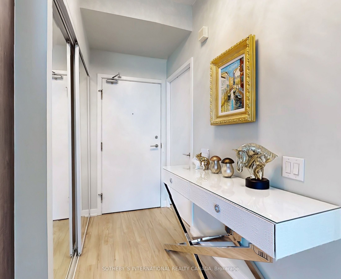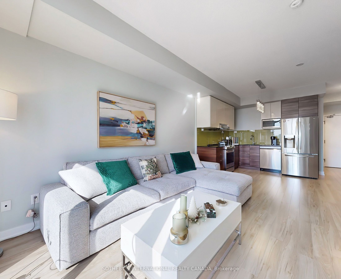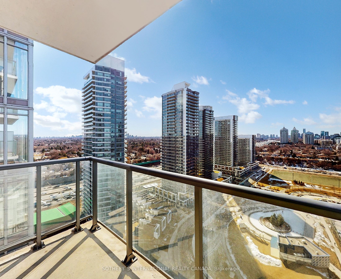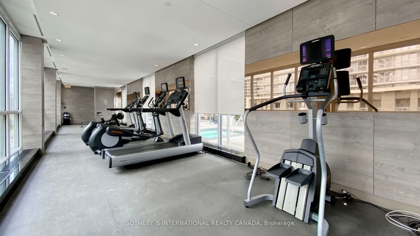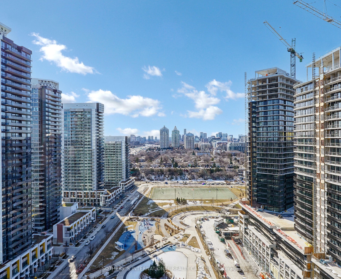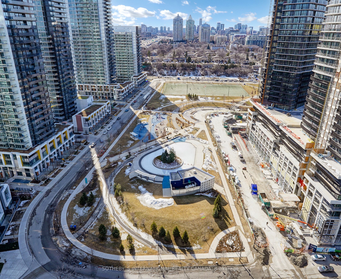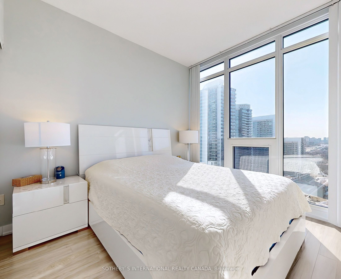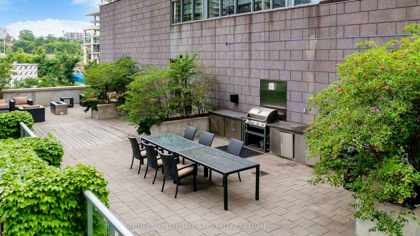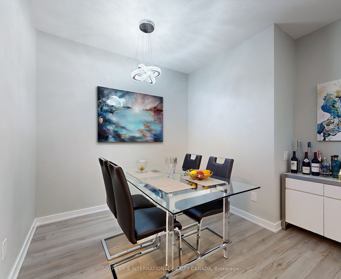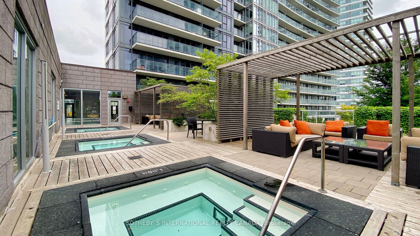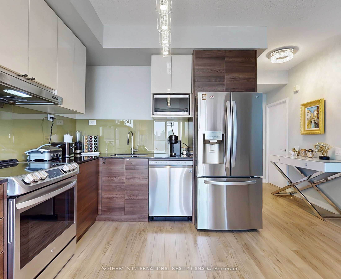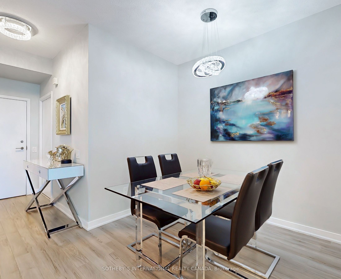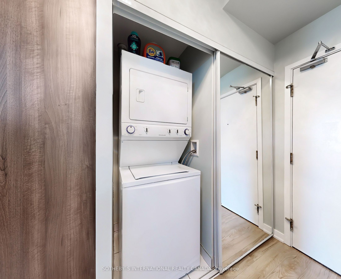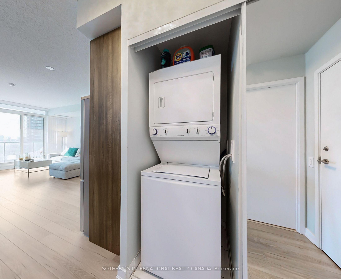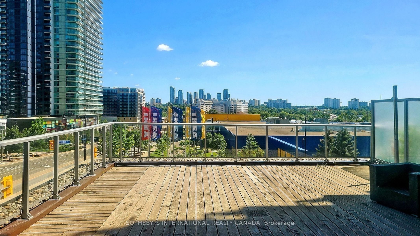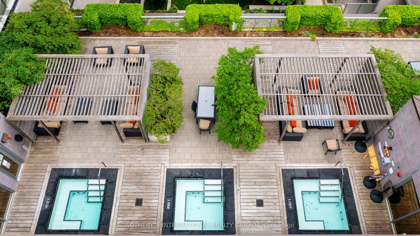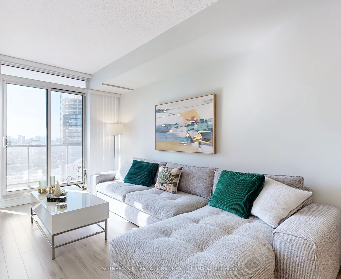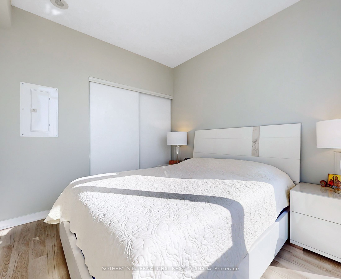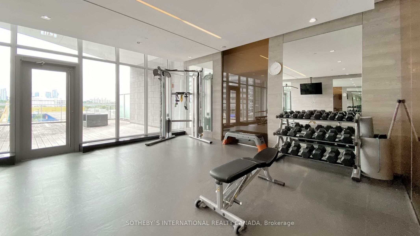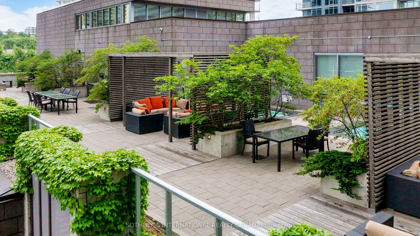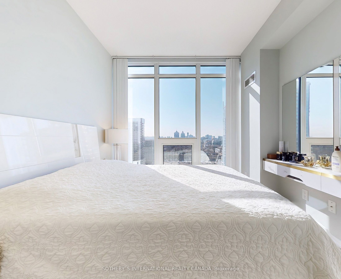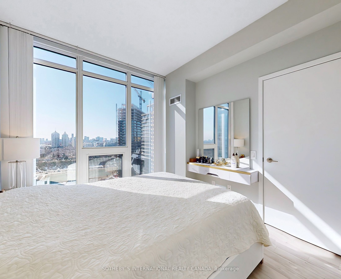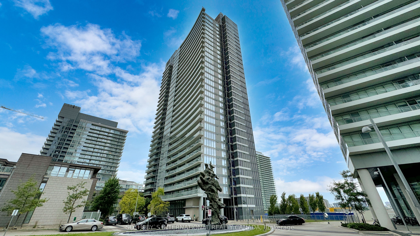
$649,000
Est. Payment
$2,479/mo*
*Based on 20% down, 4% interest, 30-year term
Listed by SOTHEBY`S INTERNATIONAL REALTY CANADA
Condo Apartment•MLS #C12038576•New
Included in Maintenance Fee:
Heat
Common Elements
Building Insurance
Water
Parking
CAC
Room Details
| Room | Features | Level |
|---|---|---|
Living Room 4.5 × 3.2 m | LaminateCombined w/DiningW/O To Balcony | Flat |
Dining Room 4.5 × 3.2 m | LaminateCombined w/LivingOpen Concept | Flat |
Kitchen 2.9 × 1.6 m | LaminateGranite CountersBacksplash | Flat |
Primary Bedroom 3.4 × 3.1 m | LaminateLarge WindowWest View | Flat |
Client Remarks
Welcome to this stunning 1-bedroom plus den condo, offering 645 square feet of bright, spacious living space with 9-foot high ceilings that create an open and airy atmosphere. Step out onto the 45 square feet open balcony, where you can relax and enjoy breathtaking unobstructed views of the park and open skyline, making it the perfect spot to unwind after a long day. The unit features a beautifully designed kitchen with sleek granite countertops and a modern glass backsplash, ideal for both everyday living and entertaining. Conveniently located close to hospitals, plazas, shopping malls, big box stores, and IKEA, this condo offers unmatched accessibility. Plus, with easy access to major highways 401 and 404, commuting has never been easier.
About This Property
121 McMahon Drive, North York, M2K 0C1
Home Overview
Basic Information
Amenities
Exercise Room
Gym
Indoor Pool
Party Room/Meeting Room
Rooftop Deck/Garden
Sauna
Walk around the neighborhood
121 McMahon Drive, North York, M2K 0C1
Shally Shi
Sales Representative, Dolphin Realty Inc
English, Mandarin
Residential ResaleProperty ManagementPre Construction
Mortgage Information
Estimated Payment
$0 Principal and Interest
 Walk Score for 121 McMahon Drive
Walk Score for 121 McMahon Drive

Book a Showing
Tour this home with Shally
Frequently Asked Questions
Can't find what you're looking for? Contact our support team for more information.
See the Latest Listings by Cities
1500+ home for sale in Ontario

Looking for Your Perfect Home?
Let us help you find the perfect home that matches your lifestyle
