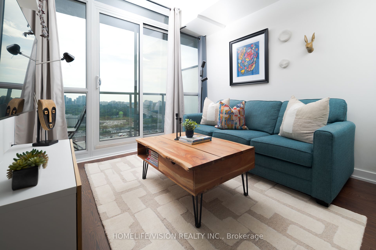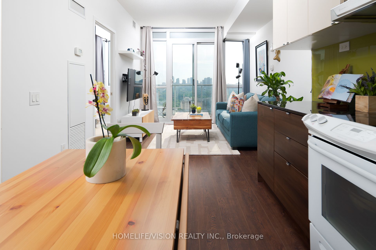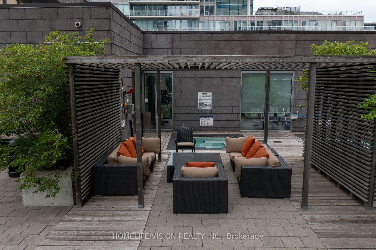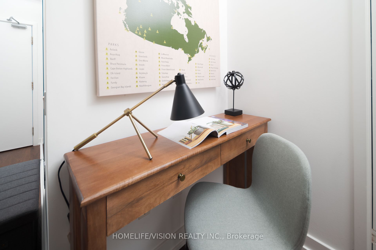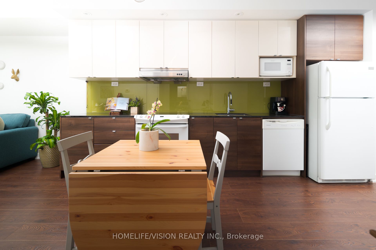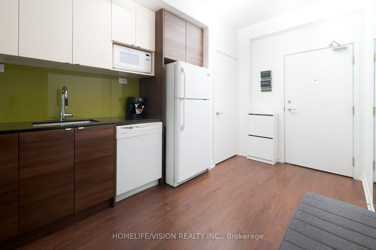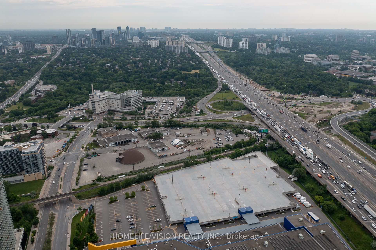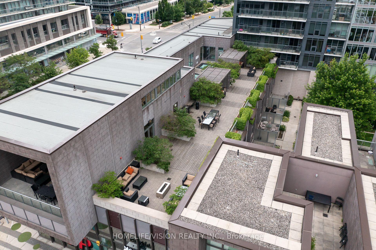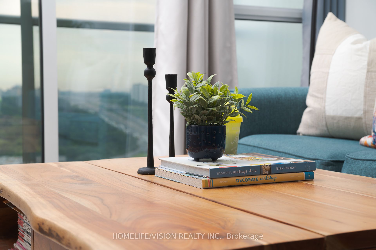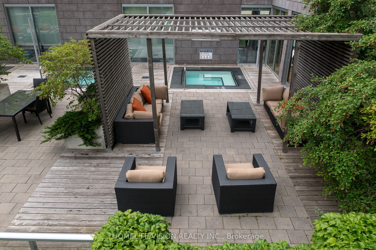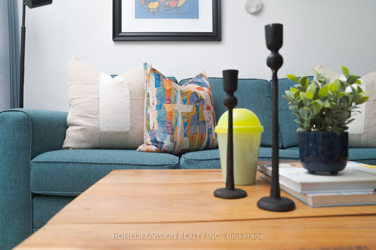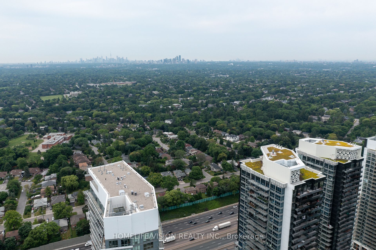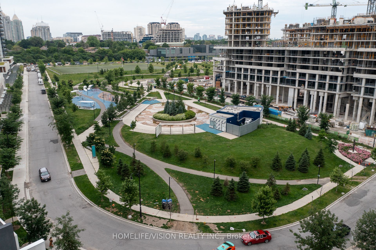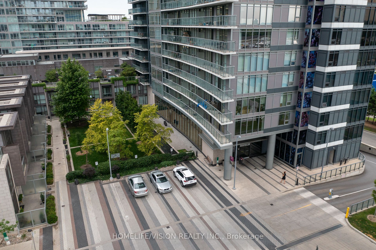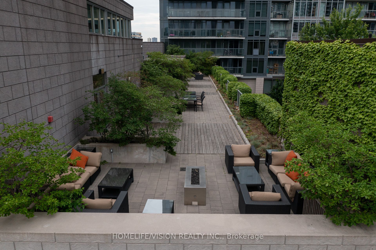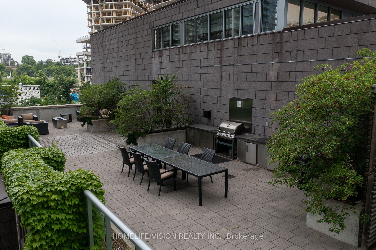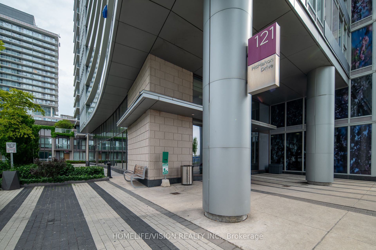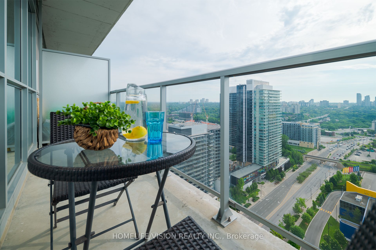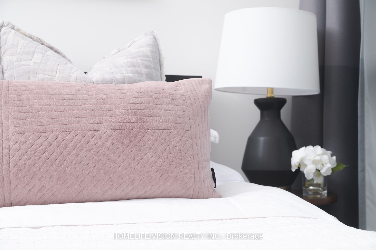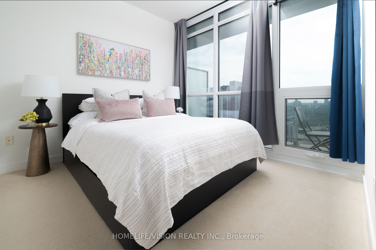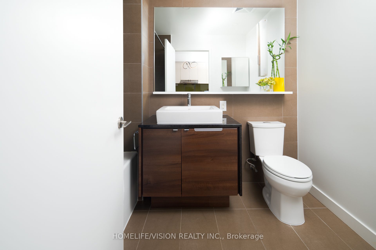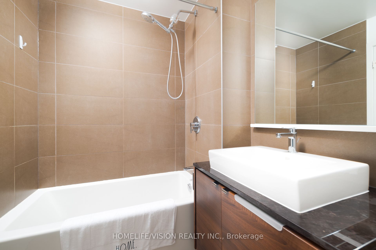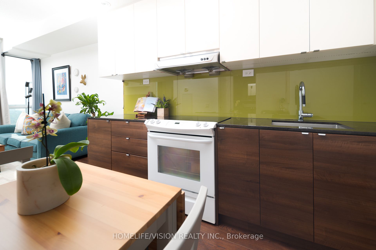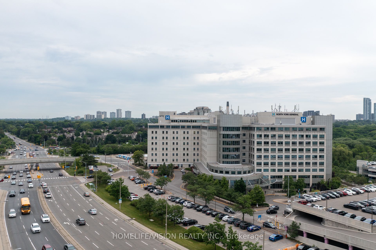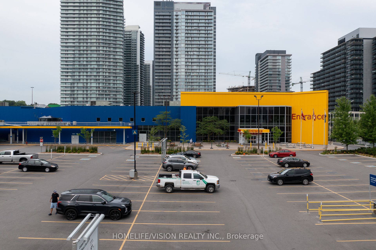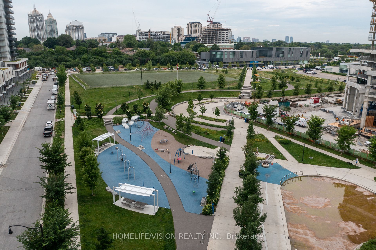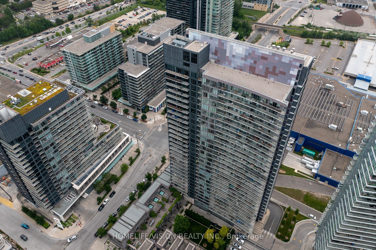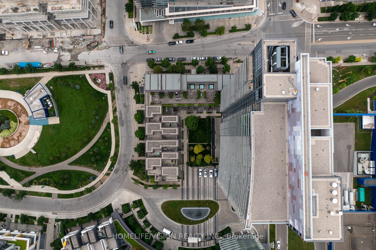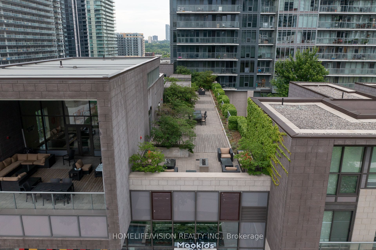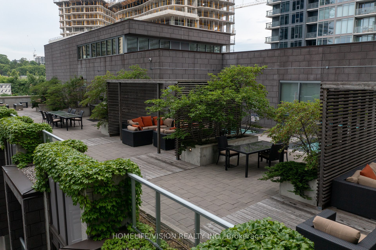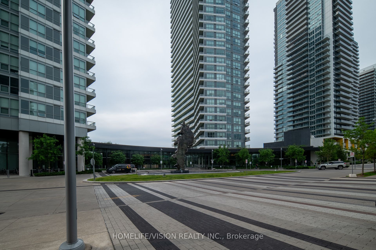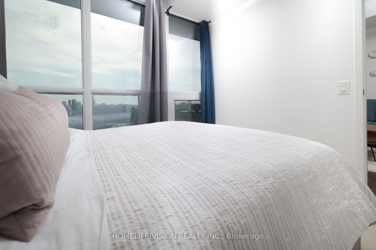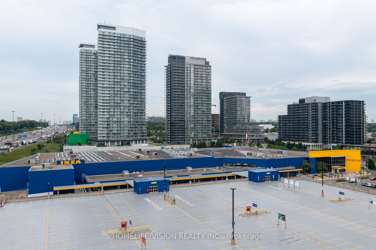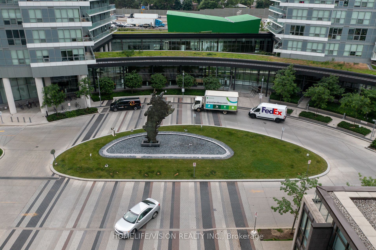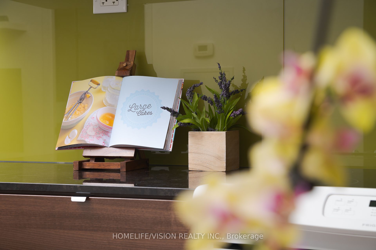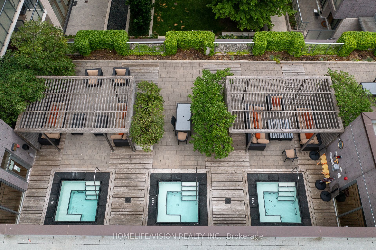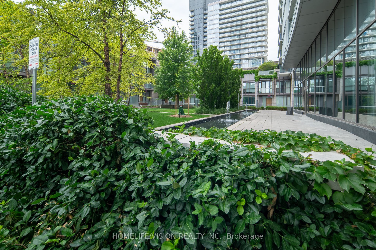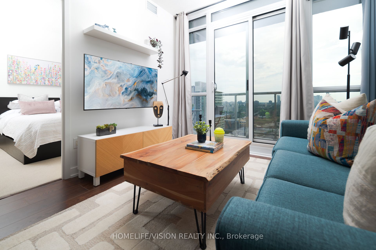
$588,800
Est. Payment
$2,249/mo*
*Based on 20% down, 4% interest, 30-year term
Listed by HOMELIFE/VISION REALTY INC.
Condo Apartment•MLS #C11992238•New
Included in Maintenance Fee:
Common Elements
Building Insurance
Parking
Room Details
| Room | Features | Level |
|---|---|---|
Living Room 3.37 × 3.33 m | Combined w/DiningLaminateW/O To Balcony | Flat |
Dining Room 3.89 × 3.25 m | Combined w/LivingLaminateEast View | Flat |
Kitchen 3.89 × 3.25 m | Open ConceptGranite CountersPot Lights | Flat |
Primary Bedroom 3.02 × 2.9 m | Large WindowBroadloomLarge Closet | Flat |
Client Remarks
Modern condo nested in the vibrant community of Bayview Village. Contemporary design and functional layout of 1 Bedroom+Den. Lots of natural light with floor to ceiling windows. Approx. 590 Sf of living space + 96 Sf Large Balcony with an unobstructed east view. A very convenient location, Easy Access to Hwy 401 & 404, steps to TTC (Bessarion & Leslie), Go Train. Walking Distance To Bayview Village Shopping Mall, IKEA, Canadian Tire, Restaurants, Fairview Mall , Hospital, Banks, Pharmacy, Park & Community Center. Five Star Amenities Include Concierge, Gym, Party/Meeting Room, Rooftop Garden, Bbq, Indoor/Outdoor Whirlpools and Visitor Parking.
About This Property
121 MCMAHON Drive, North York, M2K 0C1
Home Overview
Basic Information
Amenities
Party Room/Meeting Room
Rooftop Deck/Garden
Visitor Parking
Gym
Concierge
Walk around the neighborhood
121 MCMAHON Drive, North York, M2K 0C1
Shally Shi
Sales Representative, Dolphin Realty Inc
English, Mandarin
Residential ResaleProperty ManagementPre Construction
Mortgage Information
Estimated Payment
$0 Principal and Interest
 Walk Score for 121 MCMAHON Drive
Walk Score for 121 MCMAHON Drive

Book a Showing
Tour this home with Shally
Frequently Asked Questions
Can't find what you're looking for? Contact our support team for more information.
See the Latest Listings by Cities
1500+ home for sale in Ontario

Looking for Your Perfect Home?
Let us help you find the perfect home that matches your lifestyle
