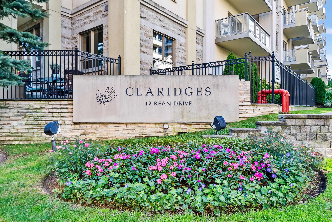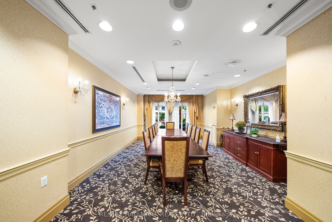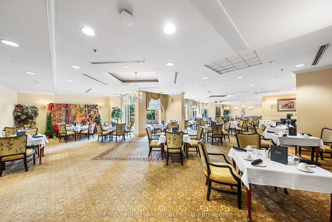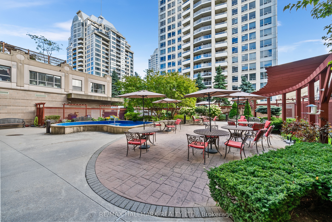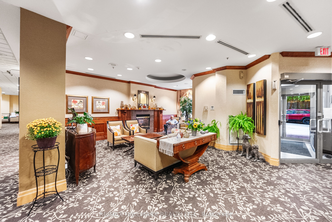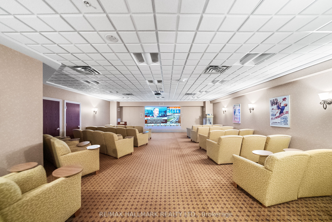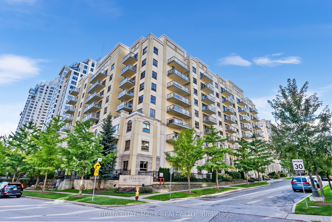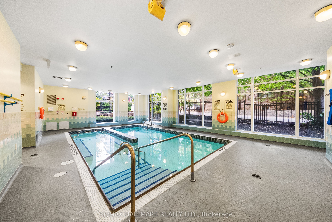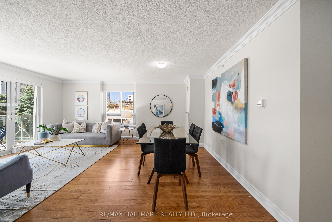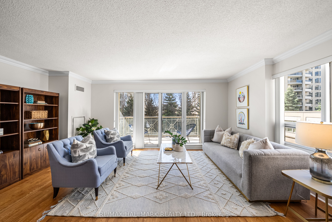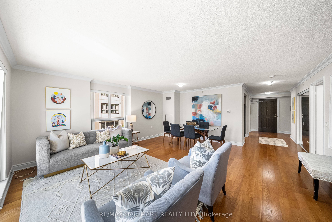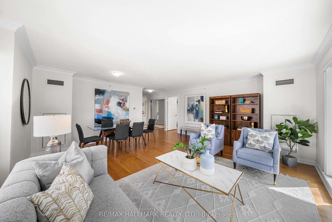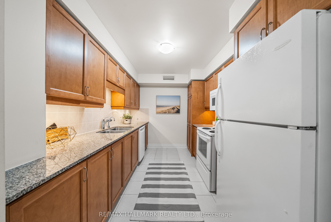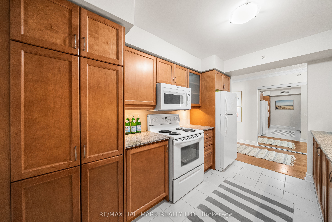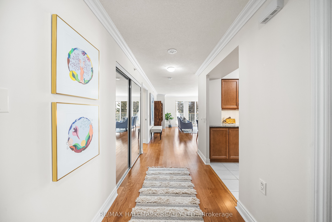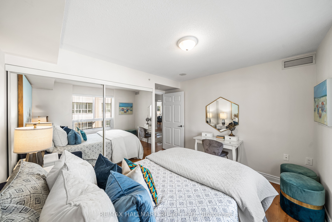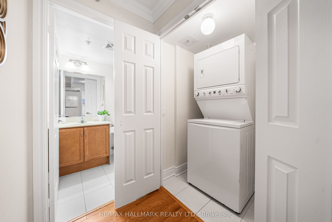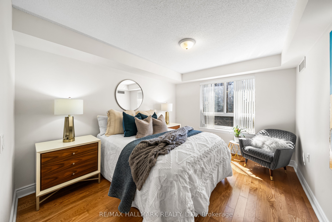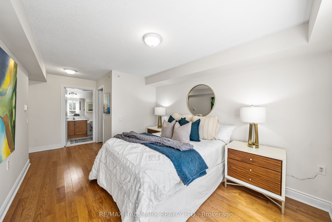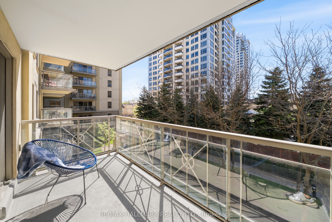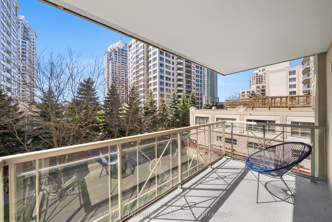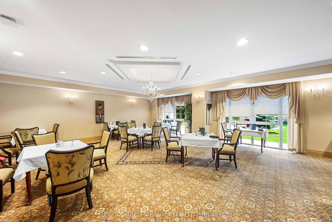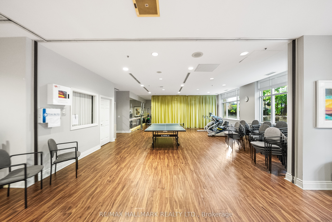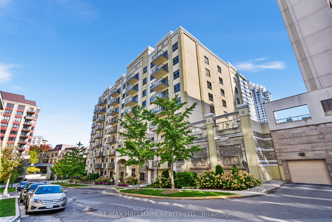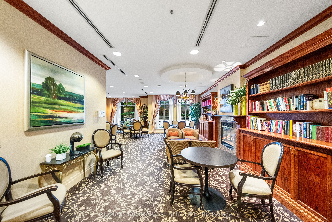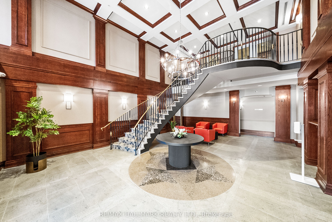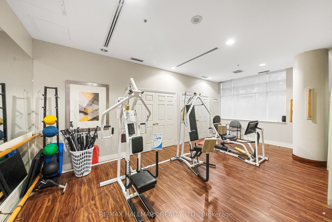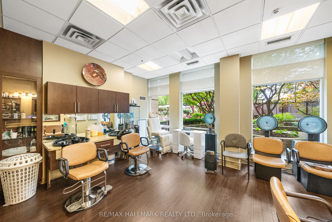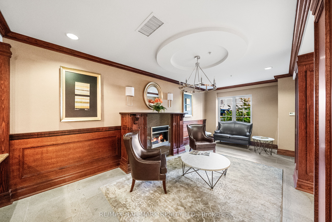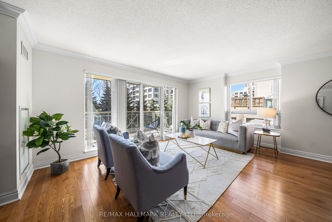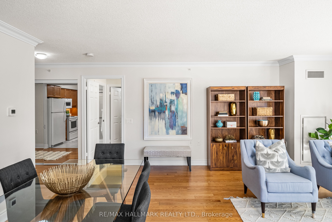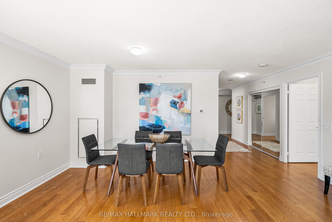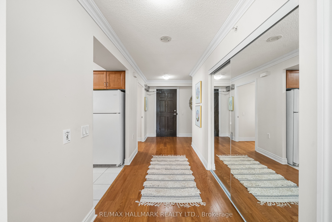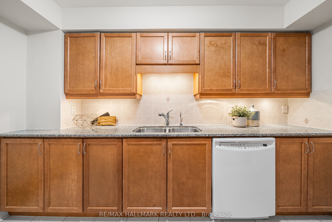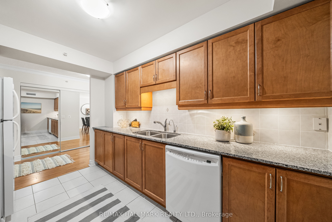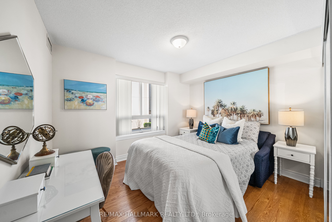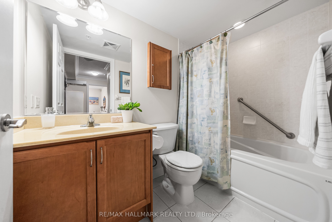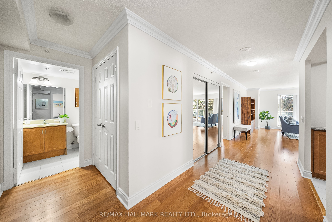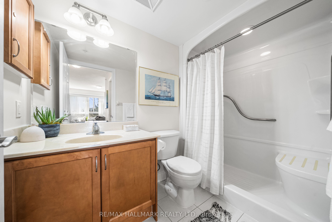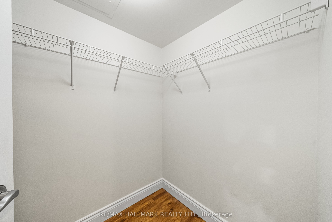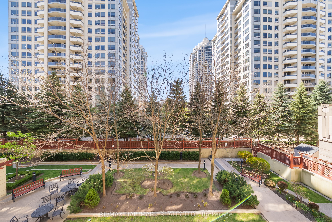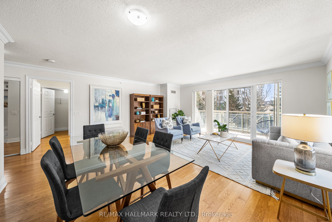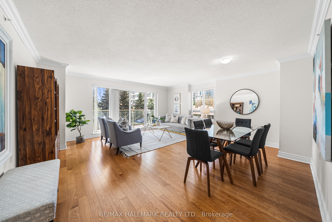
$849,000
Est. Payment
$3,243/mo*
*Based on 20% down, 4% interest, 30-year term
Listed by RE/MAX HALLMARK REALTY LTD.
Condo Apartment•MLS #C12144890•New
Included in Maintenance Fee:
Building Insurance
Common Elements
CAC
Heat
Water
Parking
Room Details
| Room | Features | Level |
|---|---|---|
Living Room 5.66 × 3.19 m | Open ConceptCrown MouldingW/O To Balcony | Flat |
Dining Room 5.39 × 2.59 m | Open ConceptCrown MouldingHardwood Floor | Flat |
Kitchen 3.57 × 2.56 m | Granite CountersPantryTile Floor | Flat |
Primary Bedroom 5.82 × 3.17 m | 3 Pc EnsuiteWalk-In Closet(s)Hardwood Floor | Flat |
Bedroom 2 3.57 × 3.52 m | Large WindowDouble ClosetHardwood Floor | Flat |
Client Remarks
Your retreat on Rean! This beautifully appointed 2-bedroom, 2-bathroom, 1123 sqft suite in Claridges Condominiums offers comfort, elegance, and convenience in one of the city's most desirable communities. Step into the spacious open-concept living and dining area featuring rich hardwood floors, crown moulding, and walkout access to a sun-filled, south-facing balcony overlooking the landscaped gardens and courtyard. Natural light pours in through large windows, creating a warm and inviting atmosphere throughout. The galley-style kitchen boasts sleek granite countertops, ample cabinetry including a pantry, and generous counter space. Whether you're cooking for yourself or hosting friends and family, this kitchen makes every meal easy. Retreat to the spacious primary suite, complete with a walk-in closet and a private 3-piece ensuite renovated with accessibility in mind. The second bedroom offers a large window and an oversized closet. A second full 4-piece bathroom and in-suite laundry provide added convenience. Accessibility is top of mind with an automatic front door opener, and a locker conveniently located just down the hall. Enjoy the ultimate luxury of two parking spaces. Neighbouring Amica, residents enjoy access to adult lifestyle programming and premium amenities such as an indoor pool, private dining room, theatre, exercise room, rooftop deck, party room, and a beautifully designed lobby with a cozy lounge and fireplace. Just steps to Rean Park, Bayview Village's upscale shops and restaurants, TTC transit, the YMCA, and a local community centre, this home offers refined living at its finest.
About This Property
12 Rean Drive, North York, M2K 3C6
Home Overview
Basic Information
Amenities
Exercise Room
Indoor Pool
Party Room/Meeting Room
Visitor Parking
Rooftop Deck/Garden
Walk around the neighborhood
12 Rean Drive, North York, M2K 3C6
Shally Shi
Sales Representative, Dolphin Realty Inc
English, Mandarin
Residential ResaleProperty ManagementPre Construction
Mortgage Information
Estimated Payment
$0 Principal and Interest
 Walk Score for 12 Rean Drive
Walk Score for 12 Rean Drive

Book a Showing
Tour this home with Shally
Frequently Asked Questions
Can't find what you're looking for? Contact our support team for more information.
See the Latest Listings by Cities
1500+ home for sale in Ontario

Looking for Your Perfect Home?
Let us help you find the perfect home that matches your lifestyle
