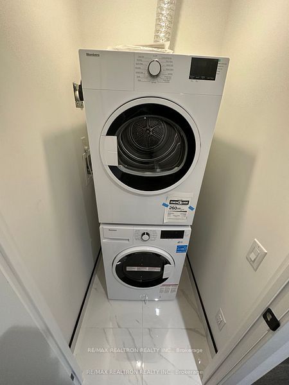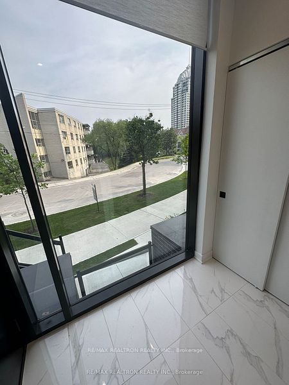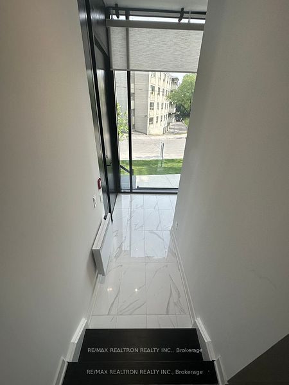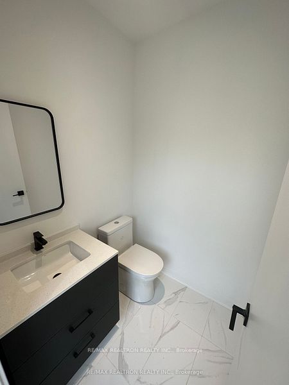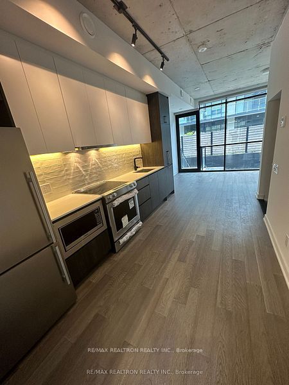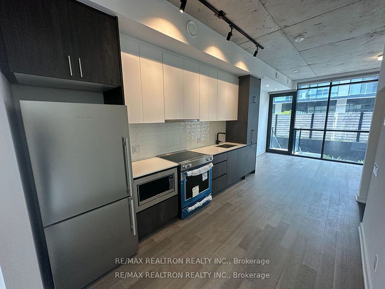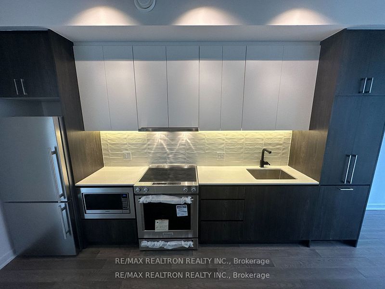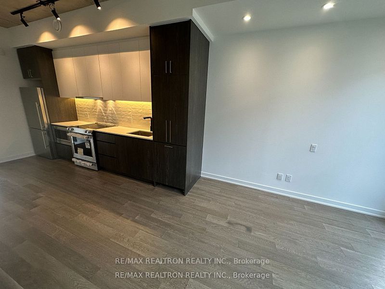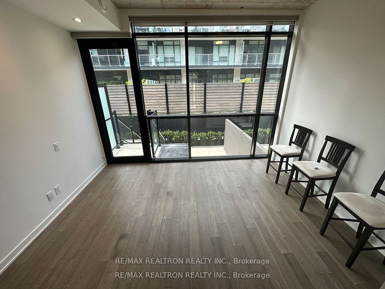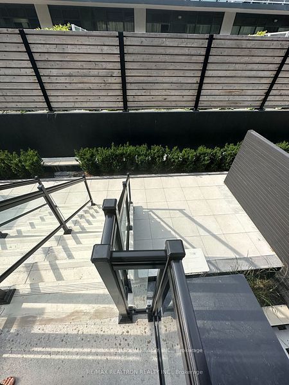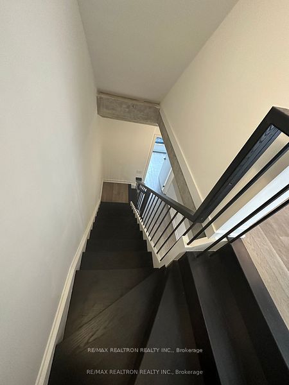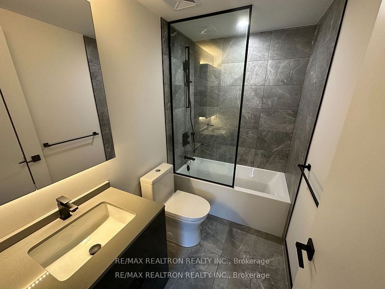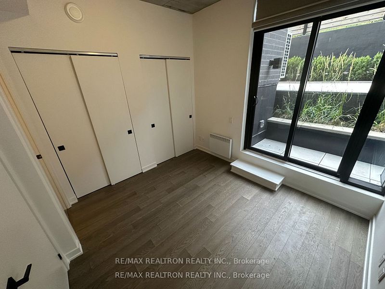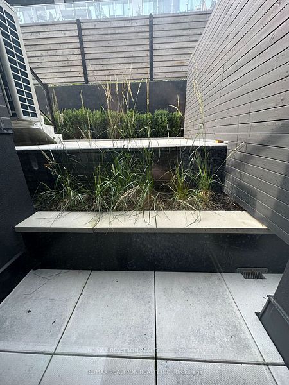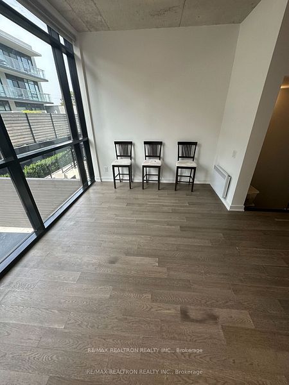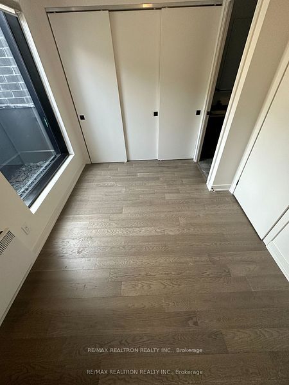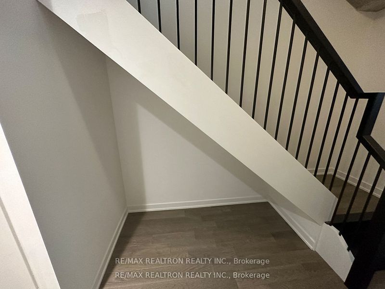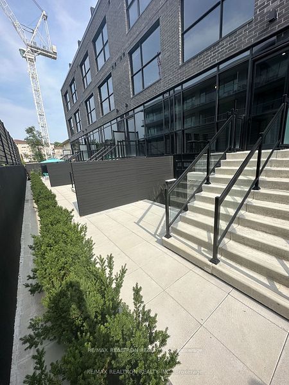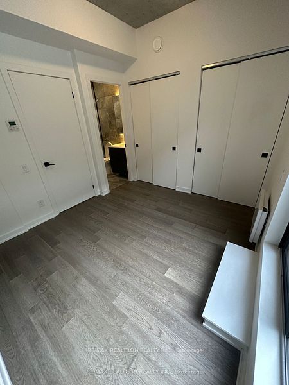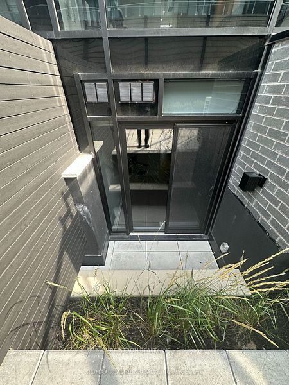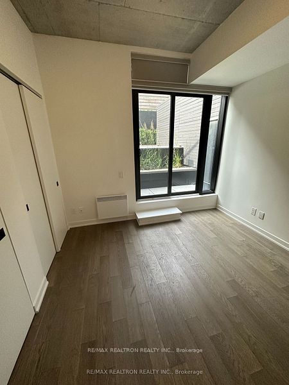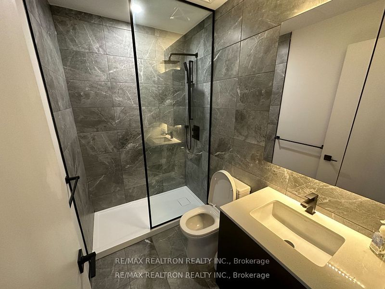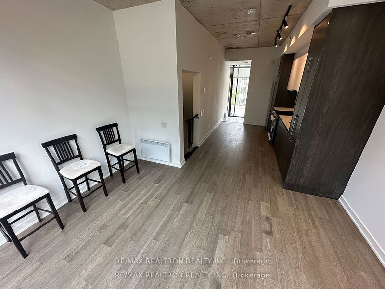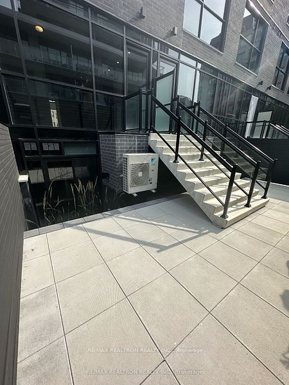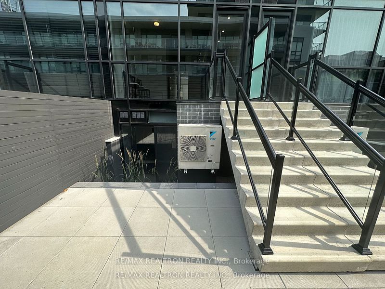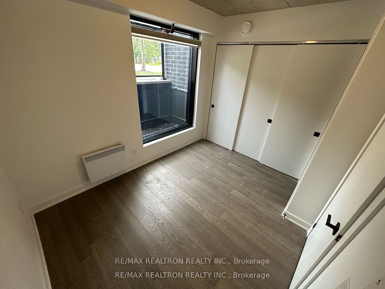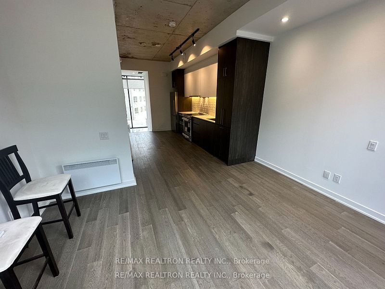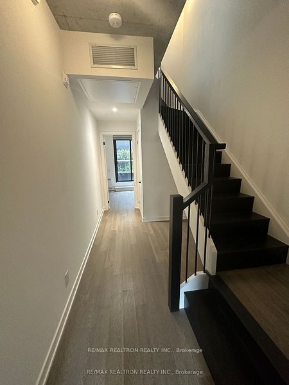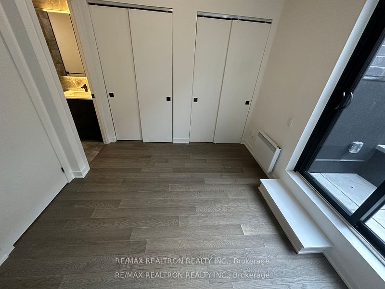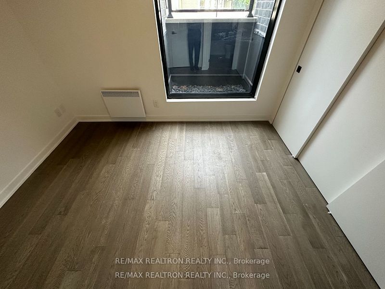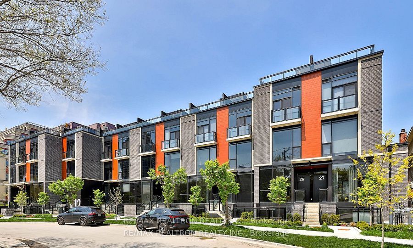
$3,495 /mo
Listed by RE/MAX REALTRON REALTY INC.
Condo Townhouse•MLS #C11957959•New
Room Details
| Room | Features | Level |
|---|---|---|
Living Room 4.03 × 2.97 m | Hardwood FloorCombined w/DiningW/O To Yard | Main |
Dining Room 4.93 × 2.97 m | Hardwood FloorCombined w/LivingPot Lights | Main |
Kitchen 4.42 × 2.82 m | Hardwood FloorStainless Steel ApplQuartz Counter | Main |
Primary Bedroom 3.25 × 2.92 m | Hardwood Floor4 Pc EnsuiteW/O To Patio | Lower |
Bedroom 2 3.4 × 2.54 m | Hardwood Floor3 Pc EnsuiteCloset | Lower |
Client Remarks
Sun-filled Newer townhome with South Exposure New Bayview Village Mall. Parking included! Generous floorplan with a sun-filled main floor with abundant living space, large kitchen with upgraded built-in appliances. Spacious 2-bedroom Unit features exceptional design and Solid Concrete Construction - Providing Personal Quiet Space, Privacy, More Safety & security. Main floor powder room and 2 Bright Bedrooms W/ Flr to Ceiling Windows and 2 Full Baths. Steps to shopping mall, Subway, Parks, Great Schools and more.
About This Property
12 Dervock Crescent, North York, M2K 0G9
Home Overview
Basic Information
Amenities
BBQs Allowed
Walk around the neighborhood
12 Dervock Crescent, North York, M2K 0G9
Shally Shi
Sales Representative, Dolphin Realty Inc
English, Mandarin
Residential ResaleProperty ManagementPre Construction
 Walk Score for 12 Dervock Crescent
Walk Score for 12 Dervock Crescent

Book a Showing
Tour this home with Shally
Frequently Asked Questions
Can't find what you're looking for? Contact our support team for more information.
See the Latest Listings by Cities
1500+ home for sale in Ontario

Looking for Your Perfect Home?
Let us help you find the perfect home that matches your lifestyle
