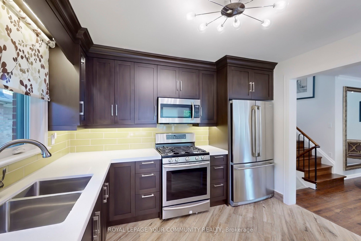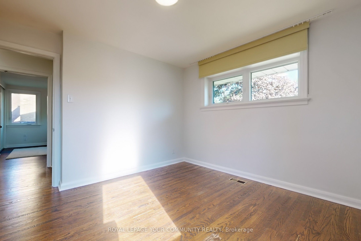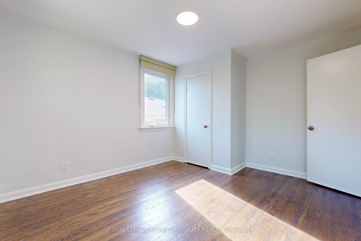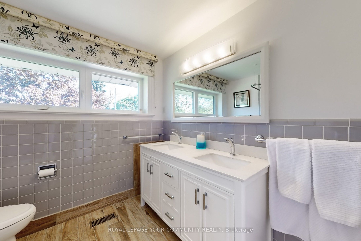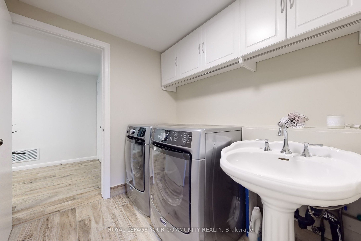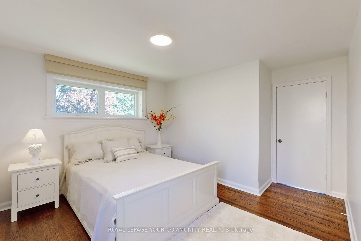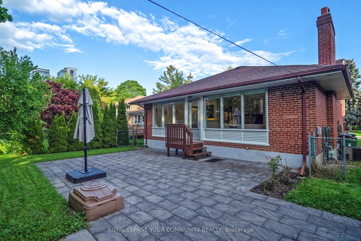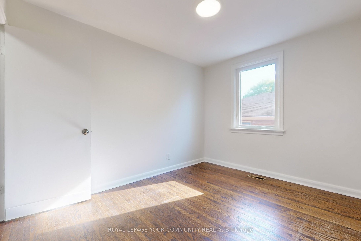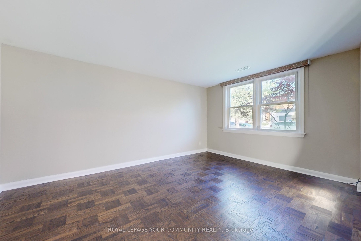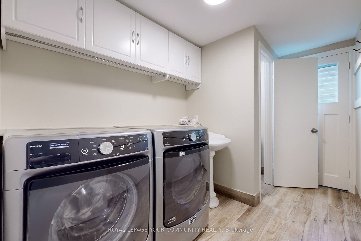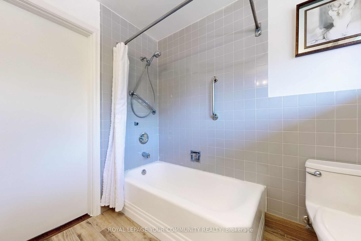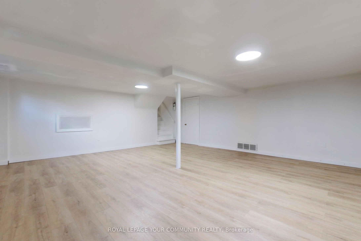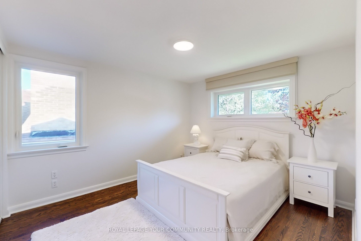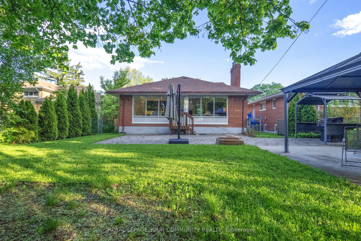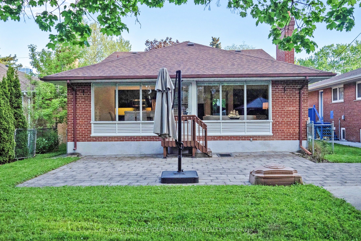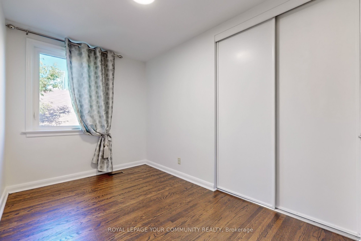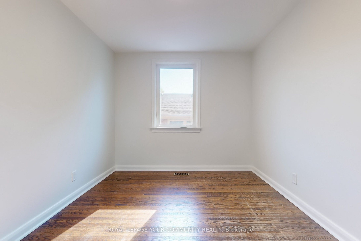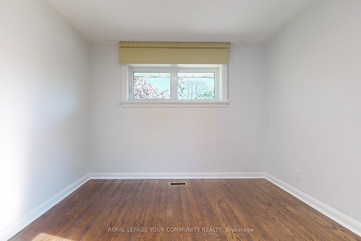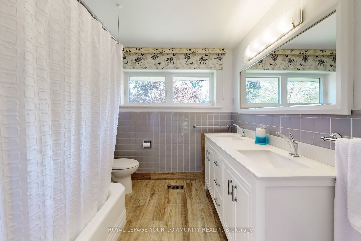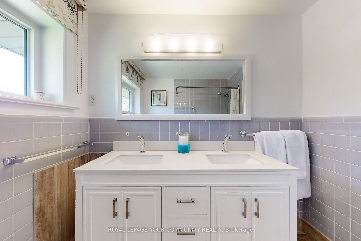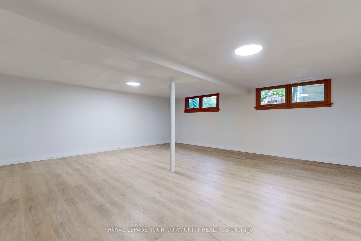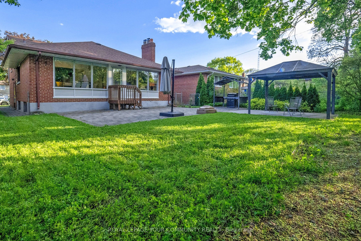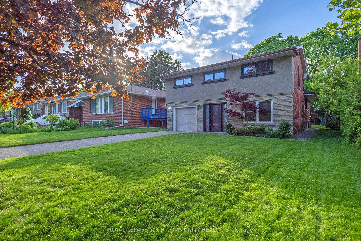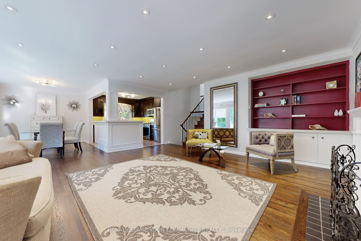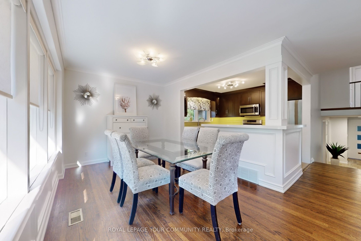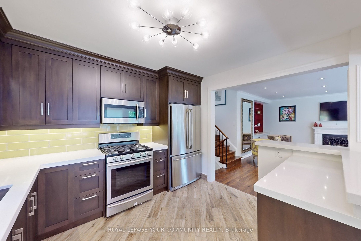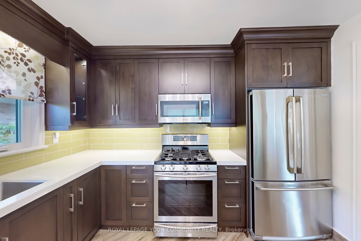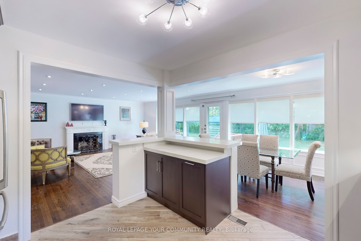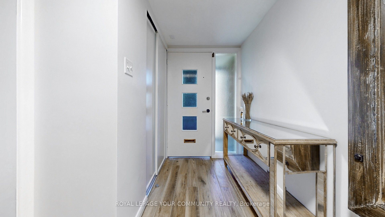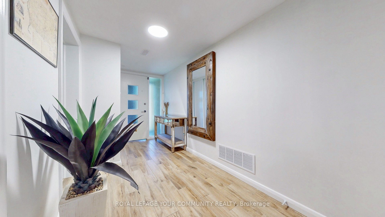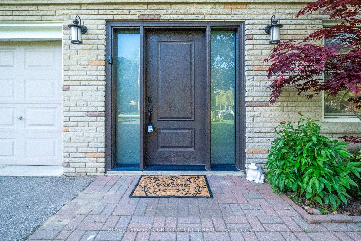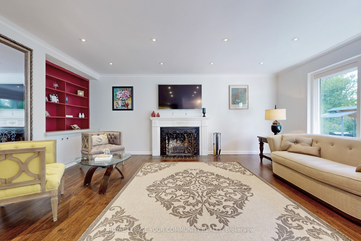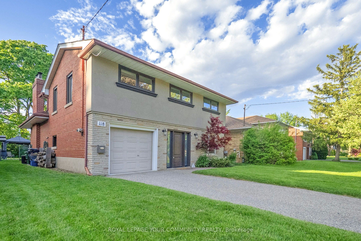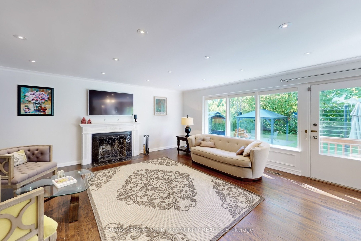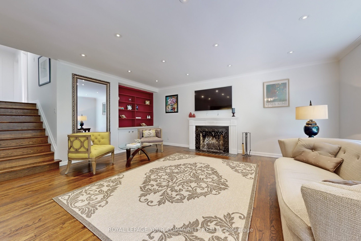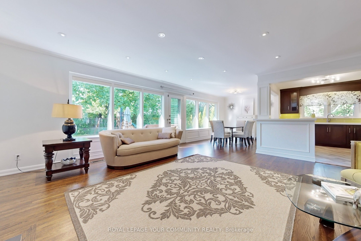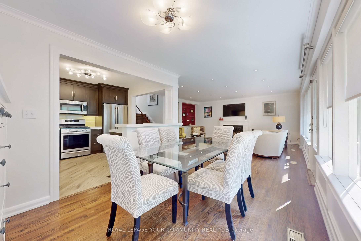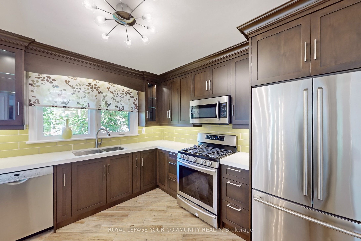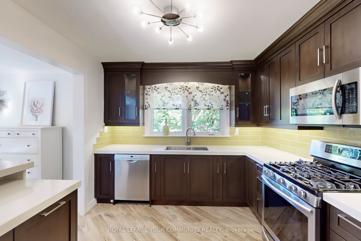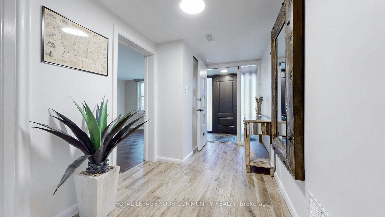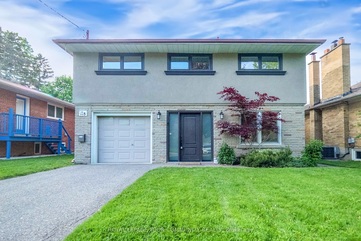
$2,149,000
Est. Payment
$8,208/mo*
*Based on 20% down, 4% interest, 30-year term
Listed by ROYAL LEPAGE YOUR COMMUNITY REALTY
Detached•MLS #C12175905•New
Room Details
| Room | Features | Level |
|---|---|---|
Kitchen 3.6 × 3.2 m | Tile FloorQuartz CounterStainless Steel Appl | In Between |
Dining Room 3.1 × 2.9 m | Hardwood FloorOverlooks BackyardLarge Window | In Between |
Primary Bedroom 3.6 × 3.2 m | Hardwood FloorDouble ClosetWindow | Upper |
Bedroom 2 3.4 × 2.7 m | Hardwood FloorClosetWindow | Upper |
Bedroom 3 3.4 × 2.4 m | Hardwood FloorDouble ClosetWindow | Upper |
Bedroom 4 3.4 × 2.6 m | Hardwood FloorClosetWindow | Upper |
Client Remarks
Welcome to this beautifully renovated home on the prestigious Betty Ann Drive, nestled in a highly sought-after custom 3-4 million dollar homes. Ideally located just minutes from North York Centre subway station, Ellerslie Park, Toronto Public Library, and a nearby community pool, this property offers the perfect blend of convenience and lifestyle in one of North Yorks most desirable and upscale family areas. Set on a generous lot, this sun-filled residence features a unique and functional front split layout with two levels and four spacious bedrooms upstairsideal for growing families. A main floor office is thoughtfully positioned near the entrance, along with a convenient main floor laundry room. The heart of the home is the stunning custom kitchen, featuring tall cabinetry, marble countertops, stainless steel appliances, and a gas stove designed for cooking, entertaining and everyday comfort. The dining area overlooks the expansive backyard through full-width picture windows and offers a walk-out to the patio, perfect for family gatherings. Enjoy a cozy family room complete with a wood-burning fireplace, custom built-in shelving, and pot lights throughout. The home is freshly painted and filled with natural light, and also includes elegant custom window coverings. Step outside to your private backyard oasis featuring a custom gazebo, kids playground, and ample space for outdoor enjoyment and relaxation. This home combines thoughtful upgrades, timeless comfort, and a location that truly stands outready for you to move in and enjoy.
About This Property
118 Betty Ann Drive, North York, M2N 1X4
Home Overview
Basic Information
Walk around the neighborhood
118 Betty Ann Drive, North York, M2N 1X4
Shally Shi
Sales Representative, Dolphin Realty Inc
English, Mandarin
Residential ResaleProperty ManagementPre Construction
Mortgage Information
Estimated Payment
$0 Principal and Interest
 Walk Score for 118 Betty Ann Drive
Walk Score for 118 Betty Ann Drive

Book a Showing
Tour this home with Shally
Frequently Asked Questions
Can't find what you're looking for? Contact our support team for more information.
See the Latest Listings by Cities
1500+ home for sale in Ontario

Looking for Your Perfect Home?
Let us help you find the perfect home that matches your lifestyle
