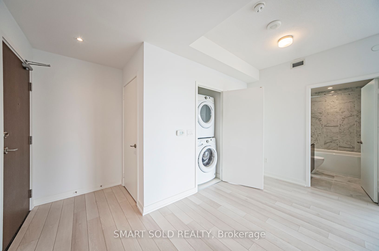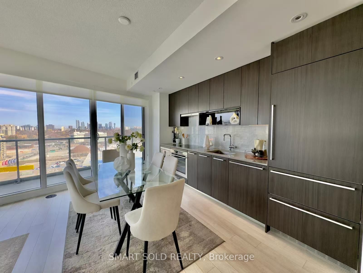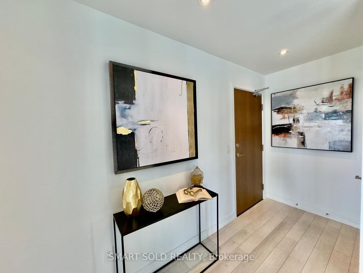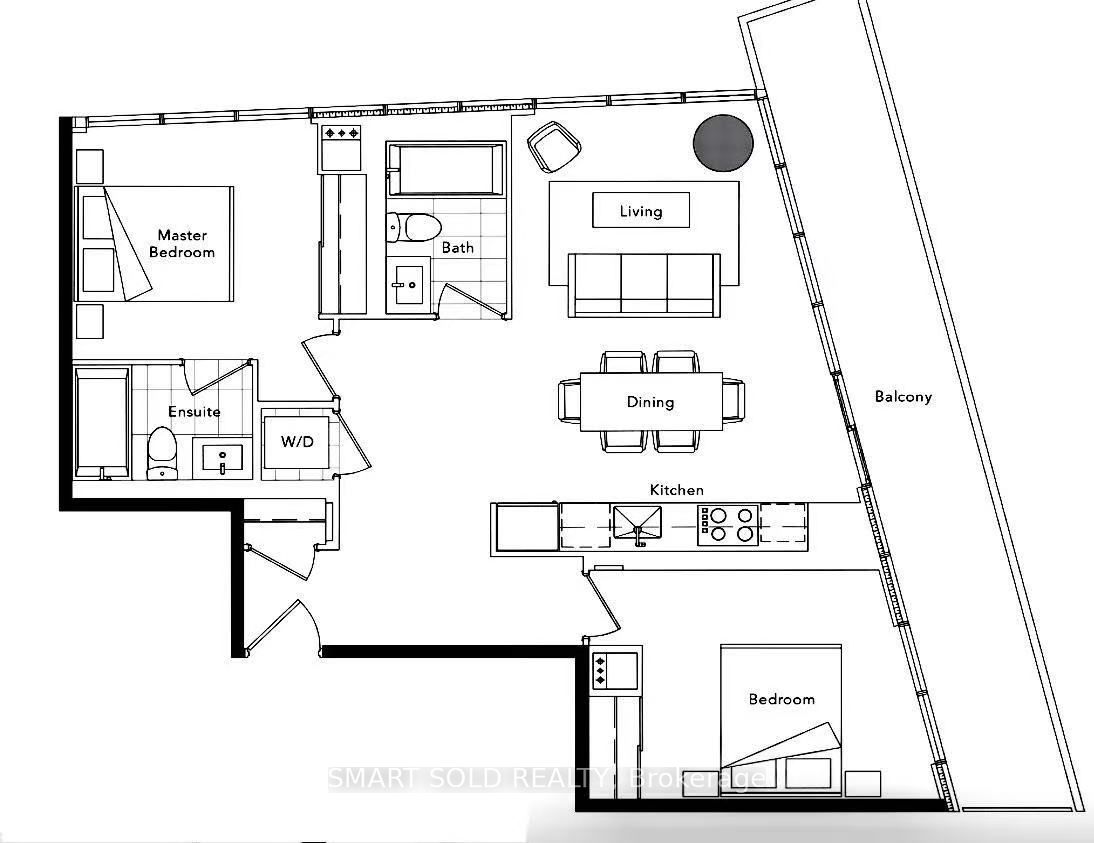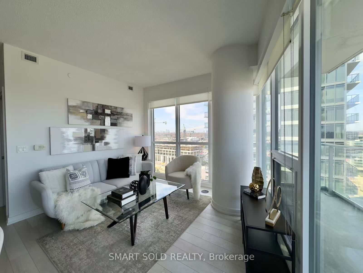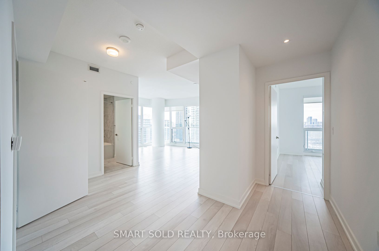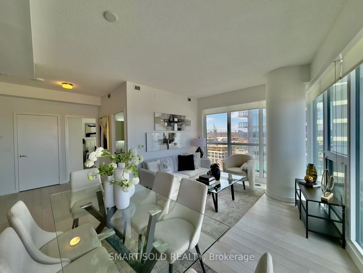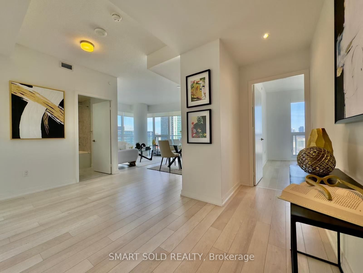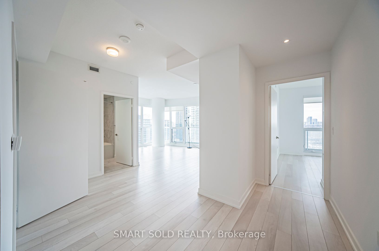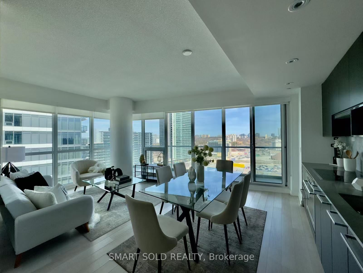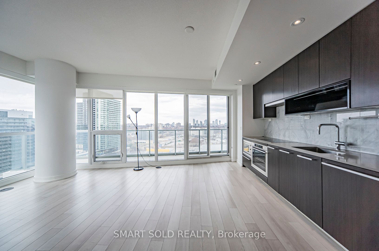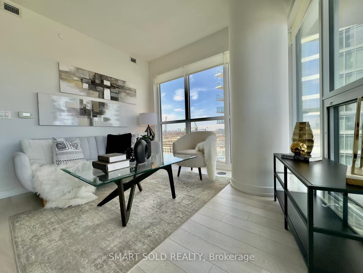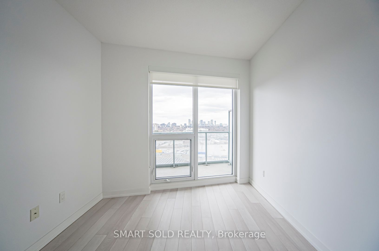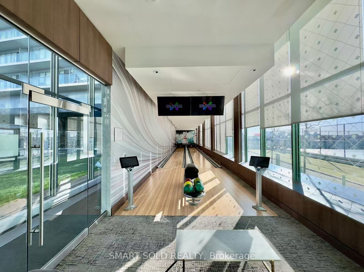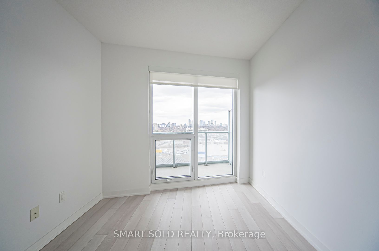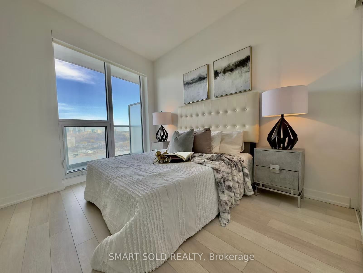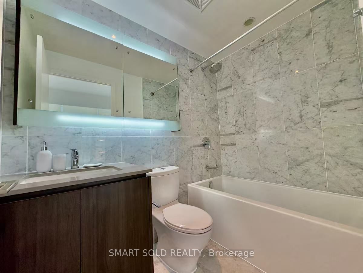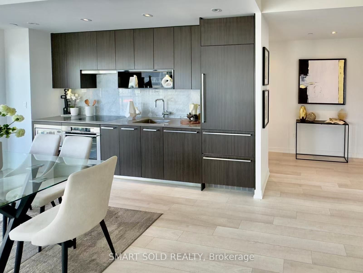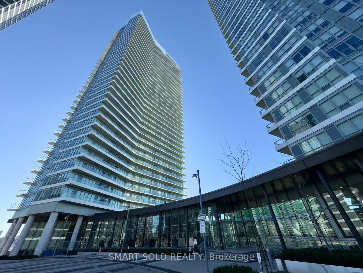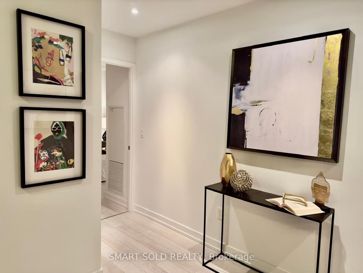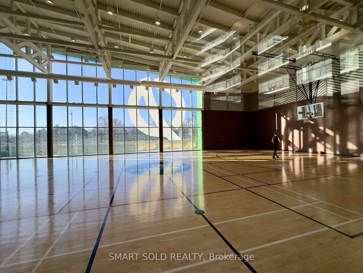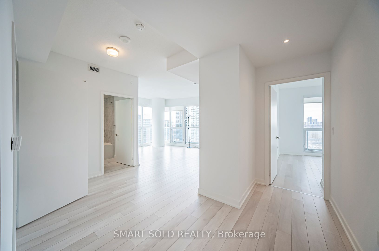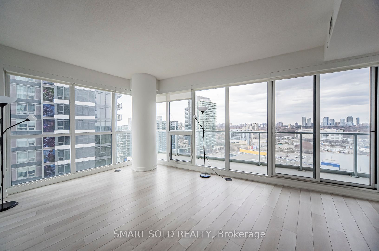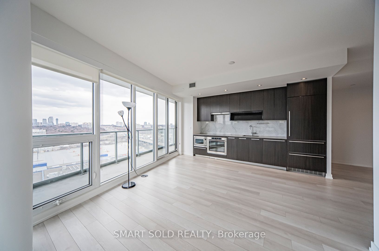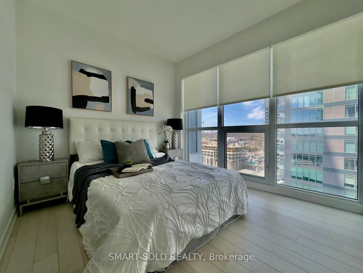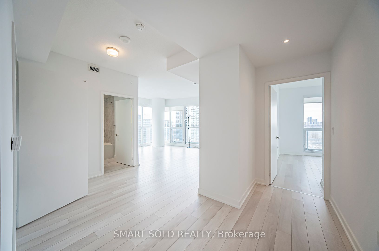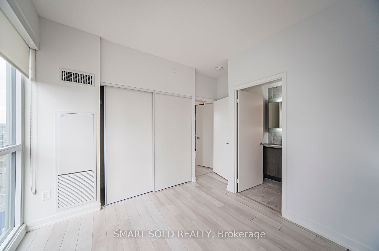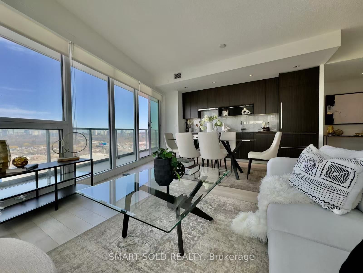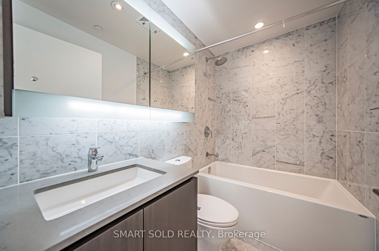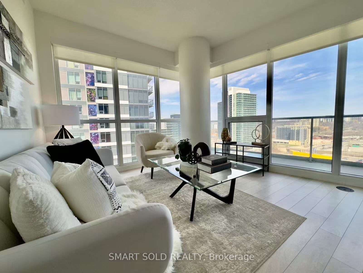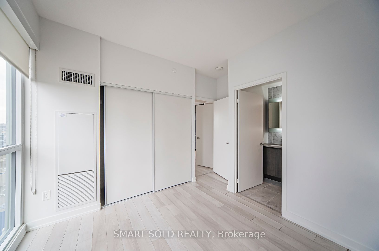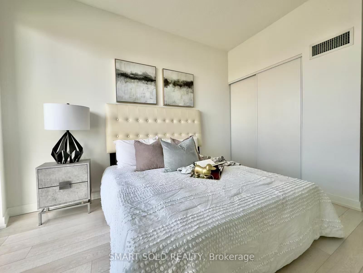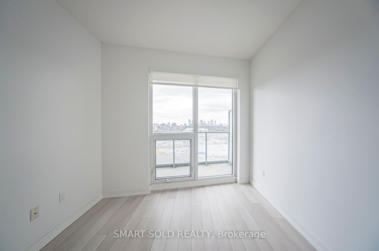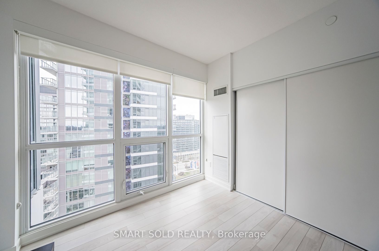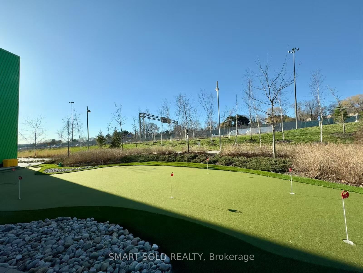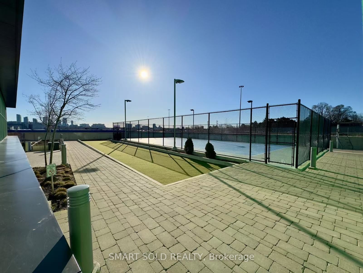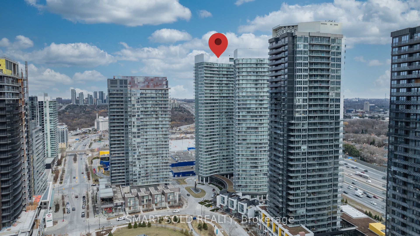
$699,000
Est. Payment
$2,670/mo*
*Based on 20% down, 4% interest, 30-year term
Listed by SMART SOLD REALTY
Condo Apartment•MLS #C12076511•New
Included in Maintenance Fee:
Heat
Water
CAC
Common Elements
Parking
Condo Taxes
Room Details
| Room | Features | Level |
|---|---|---|
Primary Bedroom 3.2 × 3.5 m | Large Window3 Pc Ensuite | Main |
Bedroom 2 3.9 × 3.3 m | Large WindowWindow Floor to Ceiling | Main |
Living Room 6.1 × 4.8 m | Combined w/DiningWindow Floor to Ceiling | Main |
Kitchen 4.8 × 6.1 m | B/I Ctr-Top StoveB/I FridgeB/I Appliances | Main |
Client Remarks
Nested In The Heart Of Prestigious Bayview Village Neighbourhood! This Bright And Spacious 2-Bedroom, 2-Bathroom Corner Unit Boasts An Open-Concept Layout With 848-Sf Interior Living Space And 9 Ft Ceiling. Amazing 185-Sft Balcony with Unobstructed City Views. Walking Distance To Subways, GO Train, New Community Center & Woodsy Park. Designer Modern Kitchen With B/I Appliances, Quartz Countertop. Spa-Inspired Bathrooms W/Marble Tiles. Steps To Park, Ikea, Canadian Tire, Shopping Malls, Restaurants. Close To Hwy 401/404/DVP. Exclusive Single Car Large Parking & Oversize Locker At P1 Close to Elevators.
About This Property
117 Mcmahon Drive, North York, M2K 0E4
Home Overview
Basic Information
Walk around the neighborhood
117 Mcmahon Drive, North York, M2K 0E4
Shally Shi
Sales Representative, Dolphin Realty Inc
English, Mandarin
Residential ResaleProperty ManagementPre Construction
Mortgage Information
Estimated Payment
$0 Principal and Interest
 Walk Score for 117 Mcmahon Drive
Walk Score for 117 Mcmahon Drive

Book a Showing
Tour this home with Shally
Frequently Asked Questions
Can't find what you're looking for? Contact our support team for more information.
See the Latest Listings by Cities
1500+ home for sale in Ontario

Looking for Your Perfect Home?
Let us help you find the perfect home that matches your lifestyle
