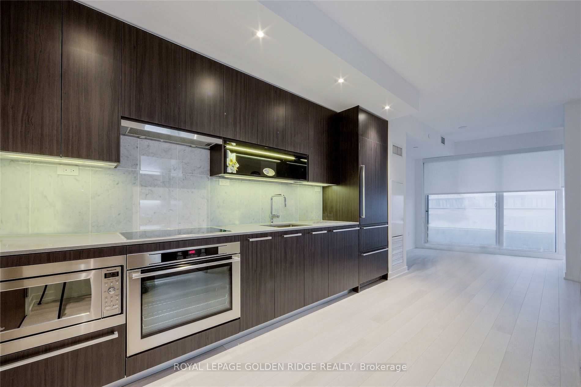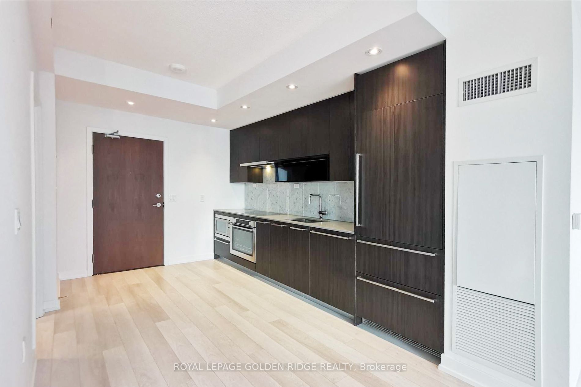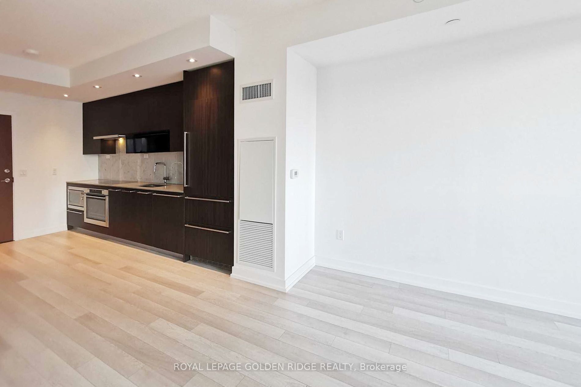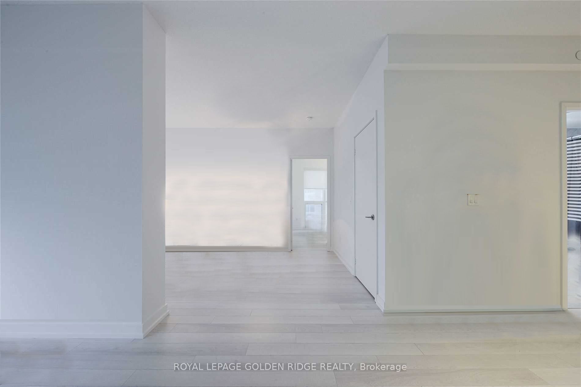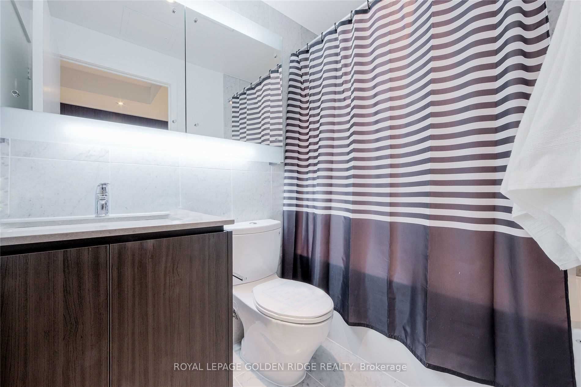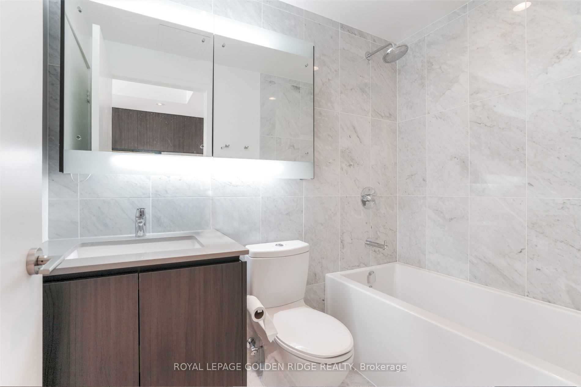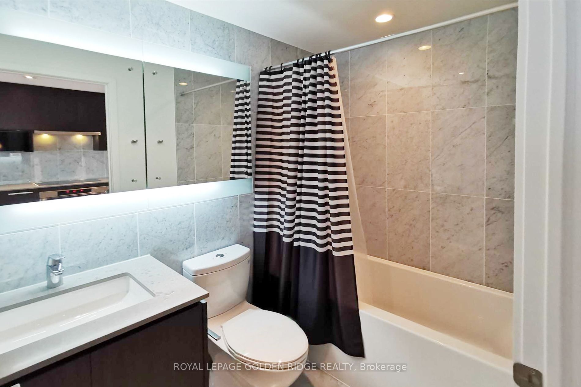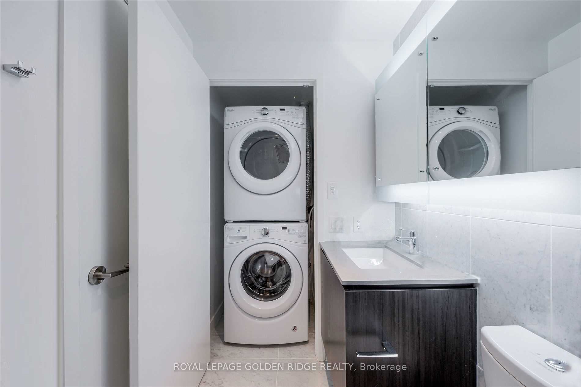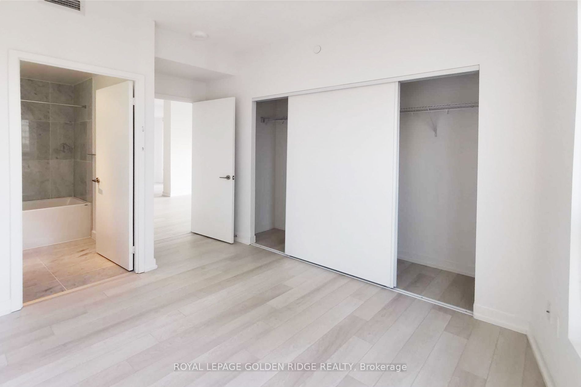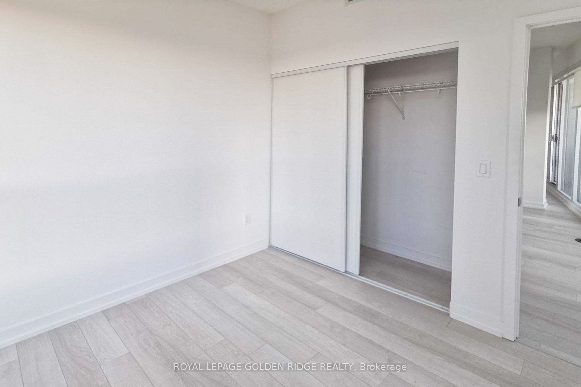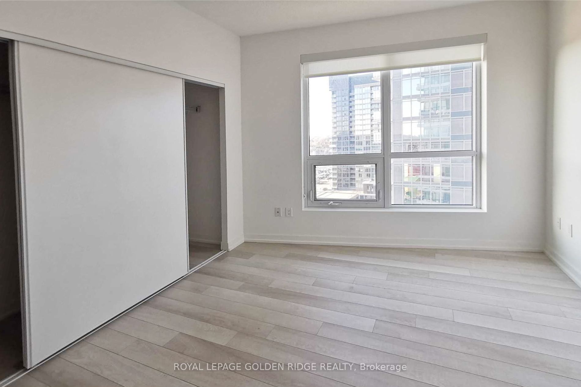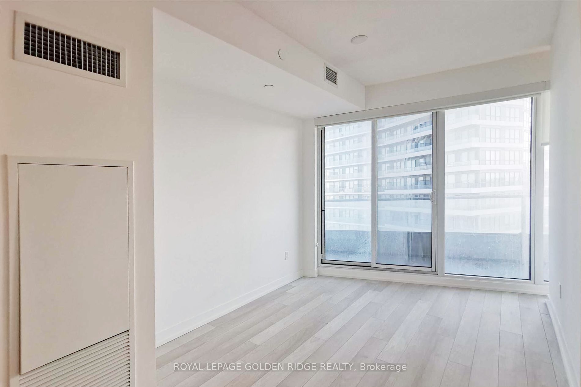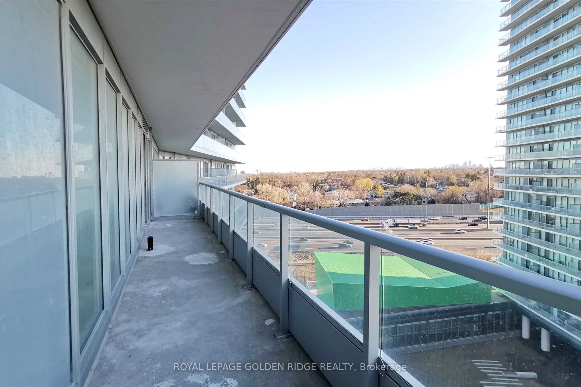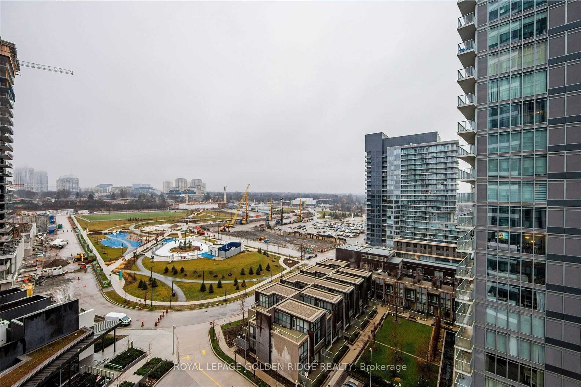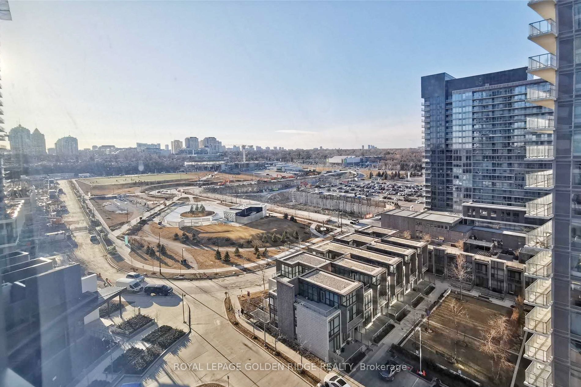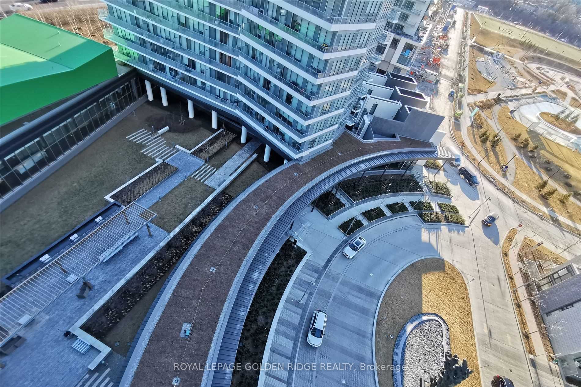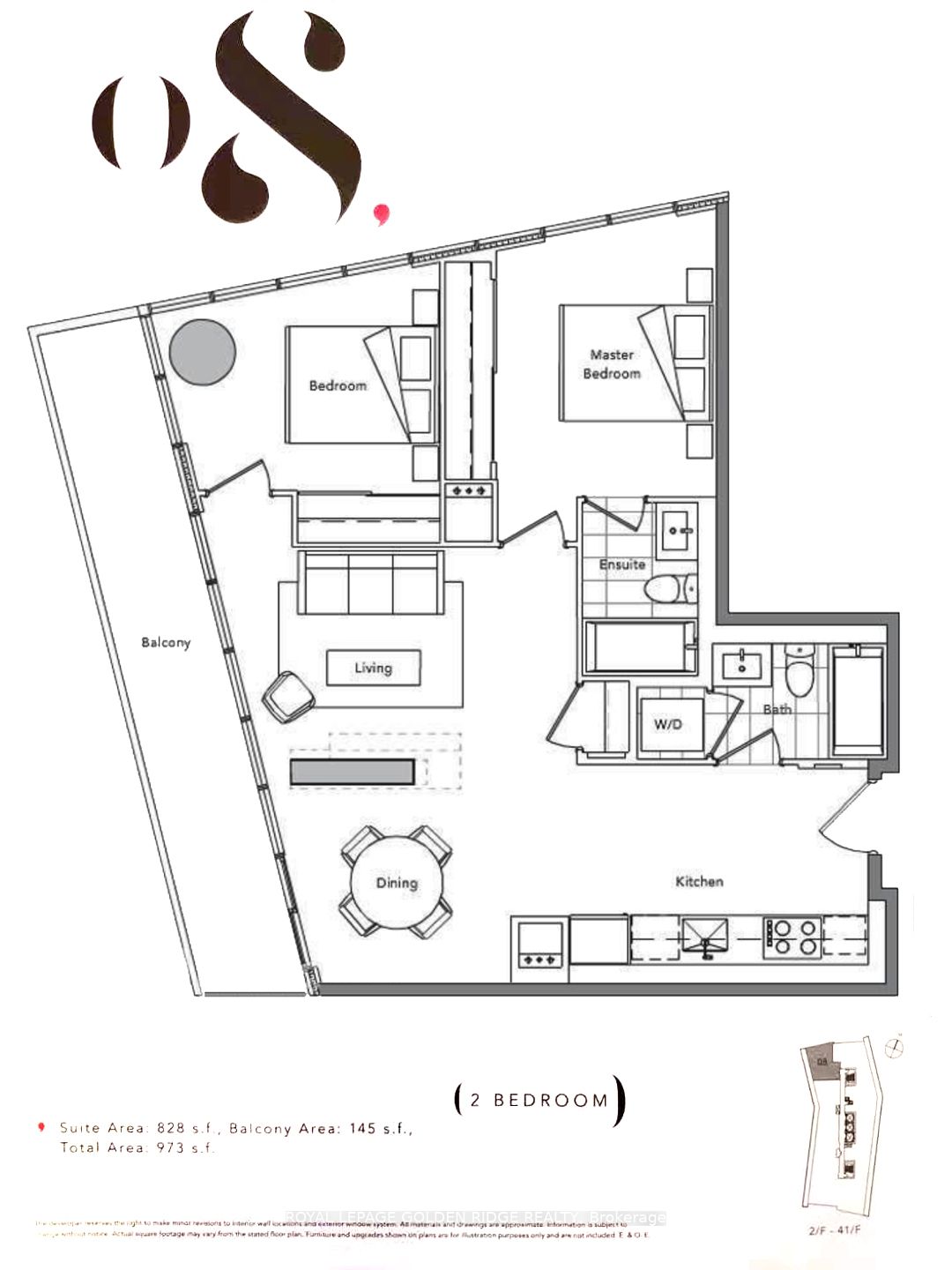
$2,900 /mo
Listed by ROYAL LEPAGE GOLDEN RIDGE REALTY
Condo Apartment•MLS #C12214690•New
Room Details
| Room | Features | Level |
|---|---|---|
Living Room 2.8 × 3.6 m | LaminateWindow Floor to CeilingOpen Concept | Main |
Dining Room 2.9 × 2.6 m | LaminateW/O To BalconyWindow | Main |
Kitchen 3.84 × 3.03 m | LaminateStainless Steel ApplQuartz Counter | Main |
Primary Bedroom 3.86 × 3.65 m | Laminate4 Pc EnsuiteLarge Closet | Main |
Bedroom 2 3.3 × 3.25 m | LaminateWindowCloset | Main |
Client Remarks
Bright 2 Bedroom + 2 Baths Spacious Layout Unit. Total 973 Sq Ft Include 145 Sq Ft Balcony. 9-Foot Ceilings, Laminated Floor Through Out, Modern Kitchen W/ High Grade Appliances. Walking Distance To Ikea, Canadian Tire, Ttc, Bessarion Subway, Go Train & Bayview Village. Excellent Building Amenities. Convenient Location Close To 404 & 401. 1 Parking & 1 Locker Included. Aaa Tenant Only, Non Smoker & No Pet Preferred.
About This Property
117 McMahon Drive, North York, M2K 0E4
Home Overview
Basic Information
Amenities
Concierge
Exercise Room
Gym
Visitor Parking
Party Room/Meeting Room
Walk around the neighborhood
117 McMahon Drive, North York, M2K 0E4
Shally Shi
Sales Representative, Dolphin Realty Inc
English, Mandarin
Residential ResaleProperty ManagementPre Construction
 Walk Score for 117 McMahon Drive
Walk Score for 117 McMahon Drive

Book a Showing
Tour this home with Shally
Frequently Asked Questions
Can't find what you're looking for? Contact our support team for more information.
See the Latest Listings by Cities
1500+ home for sale in Ontario

Looking for Your Perfect Home?
Let us help you find the perfect home that matches your lifestyle
