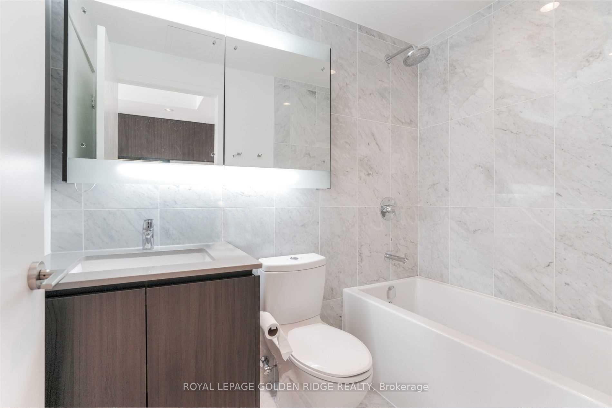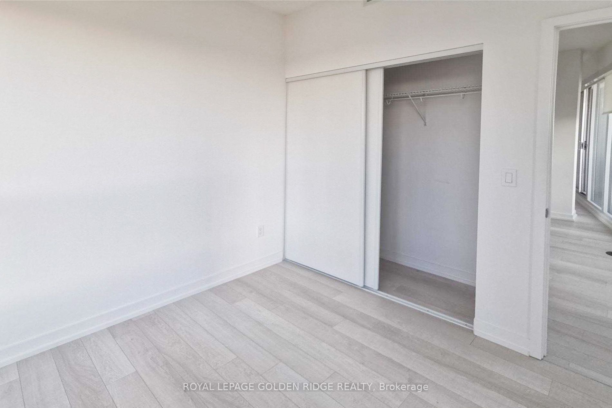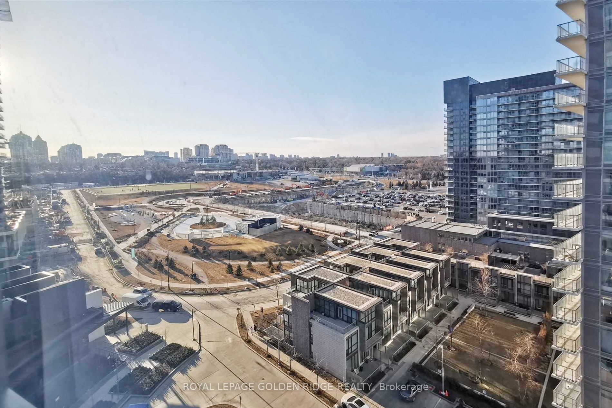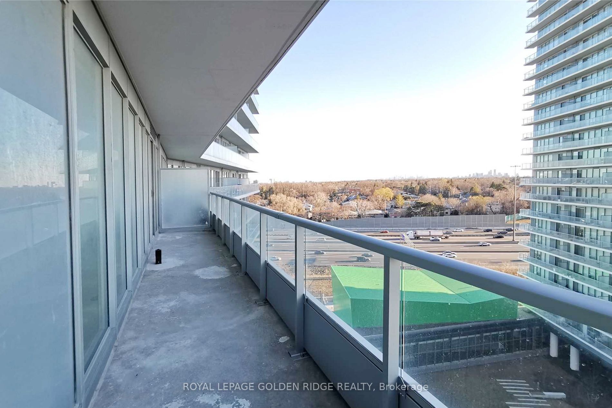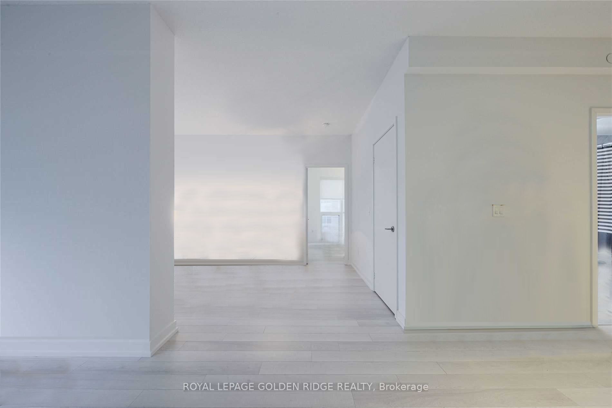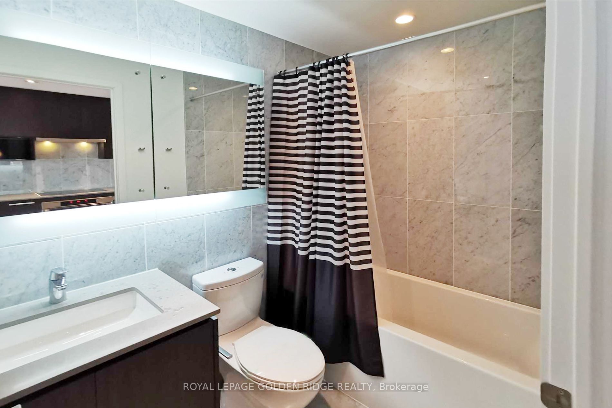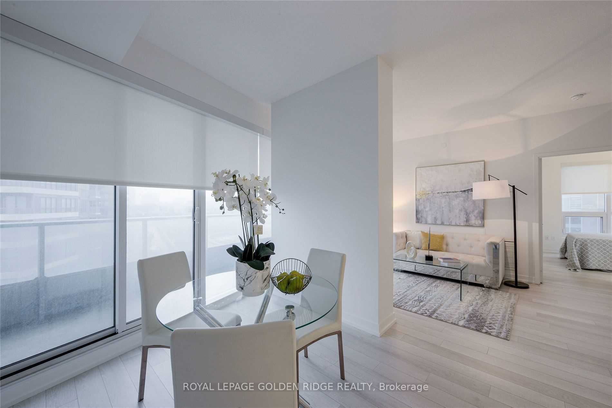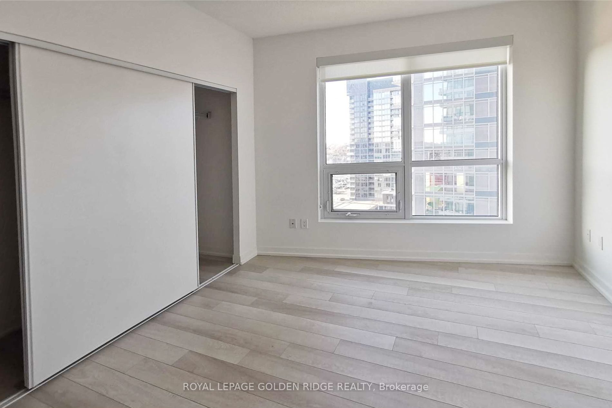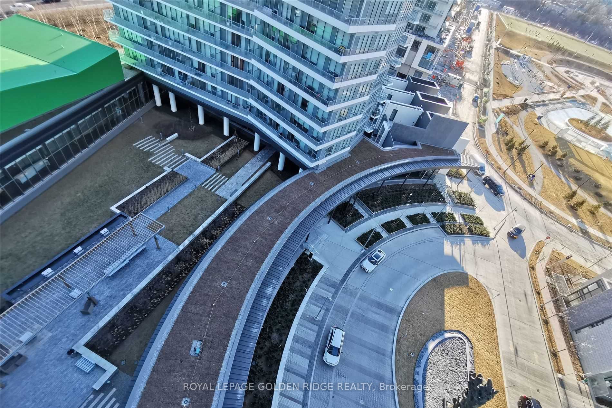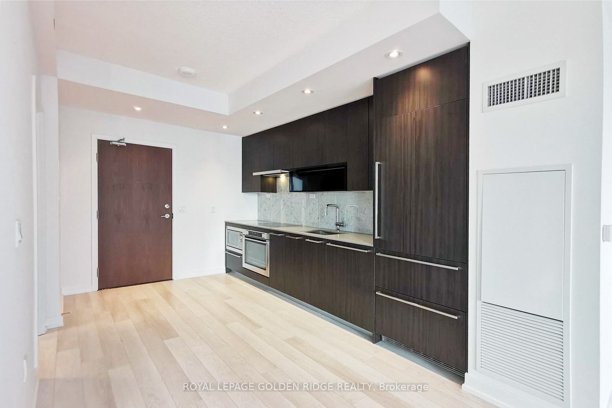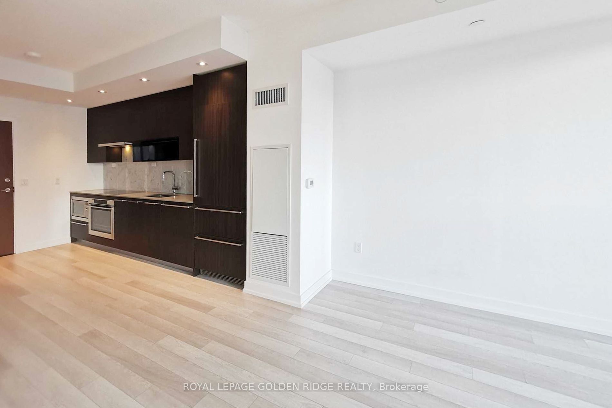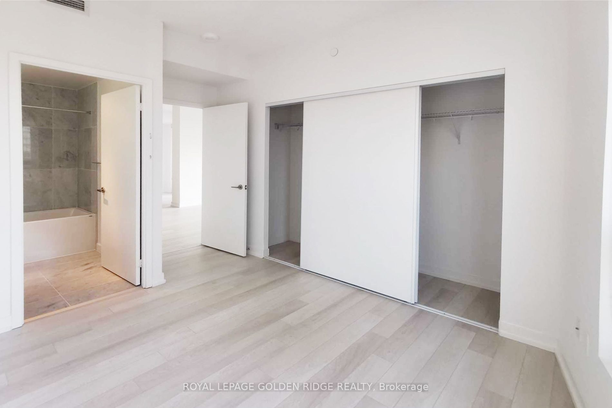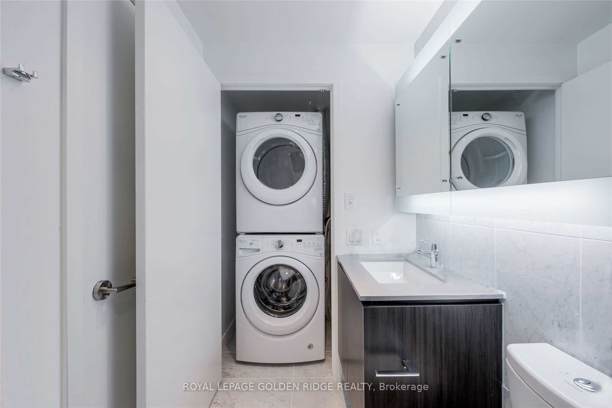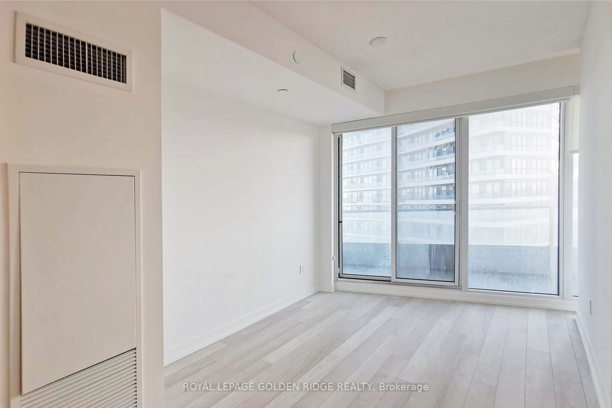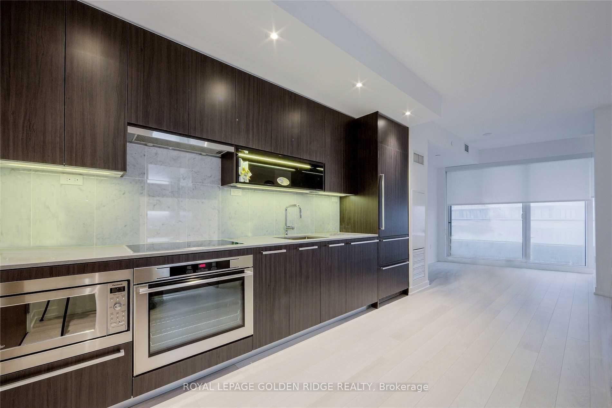
$788,000
Est. Payment
$3,010/mo*
*Based on 20% down, 4% interest, 30-year term
Listed by ROYAL LEPAGE GOLDEN RIDGE REALTY
Condo Apartment•MLS #C12046860•New
Included in Maintenance Fee:
Heat
Water
CAC
Common Elements
Parking
Building Insurance
Room Details
| Room | Features | Level |
|---|---|---|
Living Room 2.8 × 3.6 m | LaminateWindow Floor to CeilingOpen Concept | Main |
Dining Room 2.9 × 2.6 m | LaminateW/O To BalconyWindow | Main |
Kitchen 3.84 × 3.03 m | LaminateStainless Steel ApplQuartz Counter | Main |
Primary Bedroom 3.86 × 3.65 m | Laminate4 Pc EnsuiteLarge Closet | Main |
Bedroom 2 3.3 × 3.25 m | LaminateWindowCloset | Main |
Client Remarks
Bright 2 Bedroom + 2 Baths Spacious Layout Corner Unit. Total 828 Sq Ft + 145 Sq Ft Balcony. 9-Foot Ceilings, Laminated Floor Through Out, Modern Kitchen W/ High Grade Appliances. Walking Distance To Ikea, Canadian Tire, Ttc, Bessarion Subway, Go Train & Bayview Village. Excellent Building Amenities. Convenient Location Close To 404 & 401. One Parking & One Locker Included.
About This Property
117 McMahon Drive, North York, M2K 0E4
Home Overview
Basic Information
Amenities
Concierge
Exercise Room
Gym
Visitor Parking
Party Room/Meeting Room
Walk around the neighborhood
117 McMahon Drive, North York, M2K 0E4
Shally Shi
Sales Representative, Dolphin Realty Inc
English, Mandarin
Residential ResaleProperty ManagementPre Construction
Mortgage Information
Estimated Payment
$0 Principal and Interest
 Walk Score for 117 McMahon Drive
Walk Score for 117 McMahon Drive

Book a Showing
Tour this home with Shally
Frequently Asked Questions
Can't find what you're looking for? Contact our support team for more information.
See the Latest Listings by Cities
1500+ home for sale in Ontario

Looking for Your Perfect Home?
Let us help you find the perfect home that matches your lifestyle
