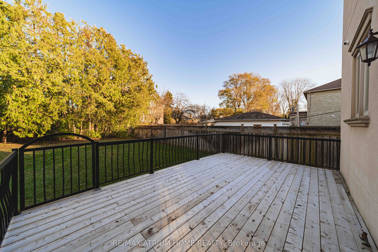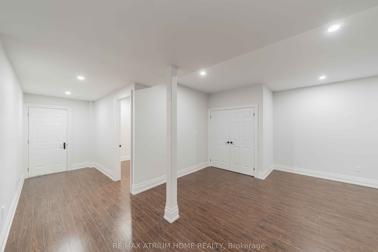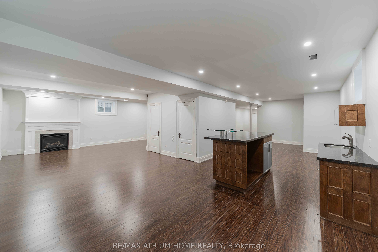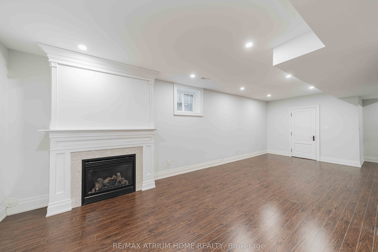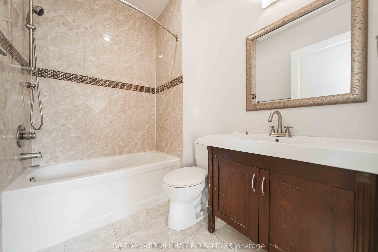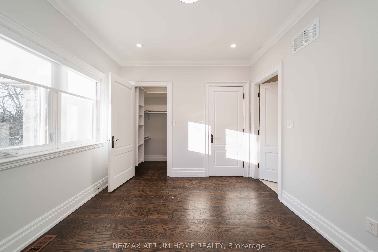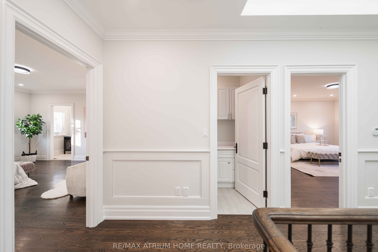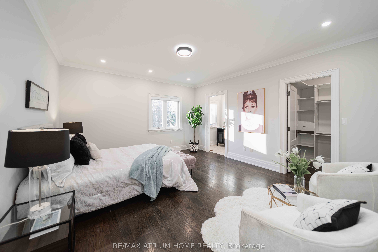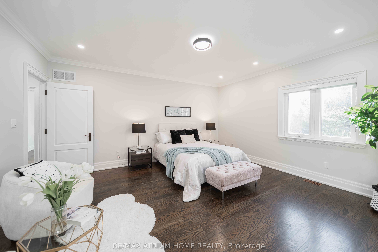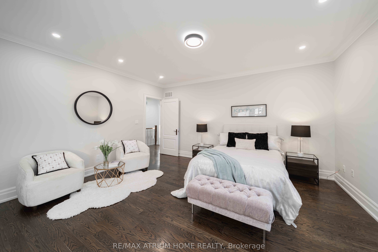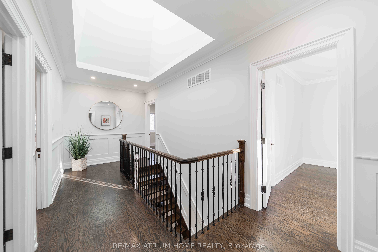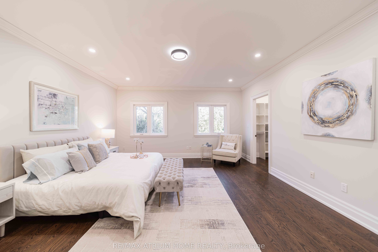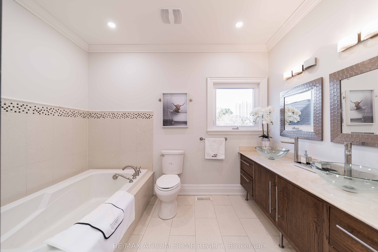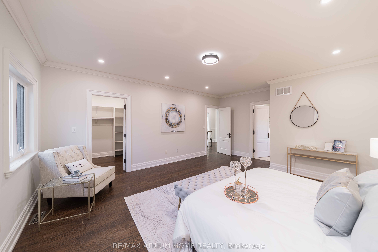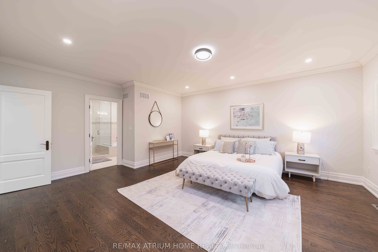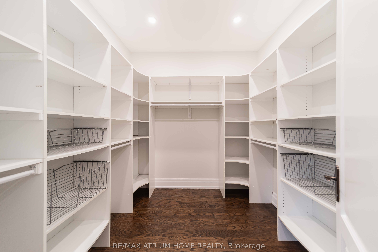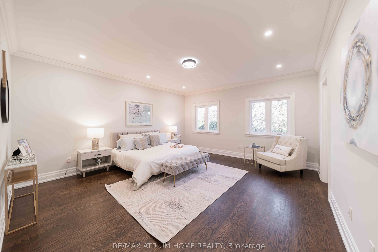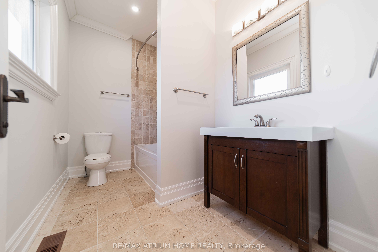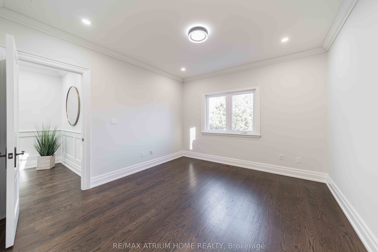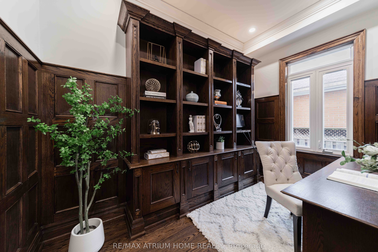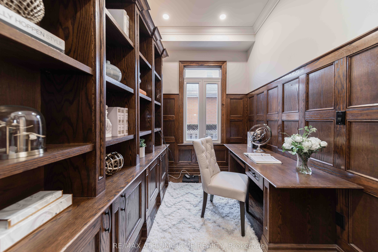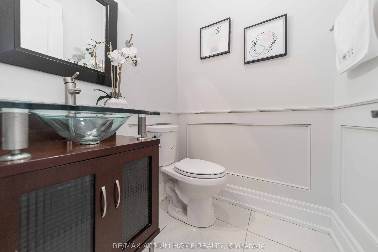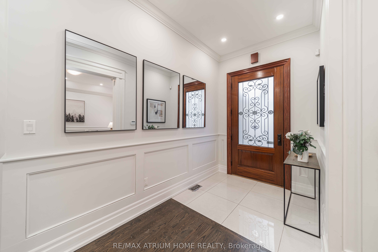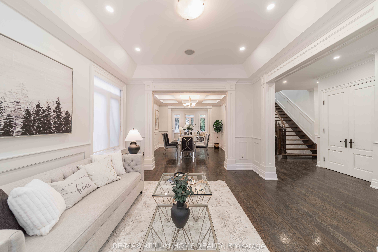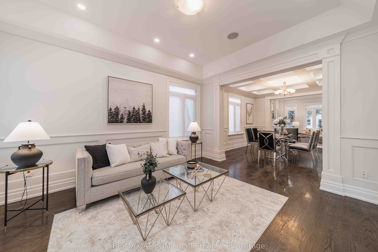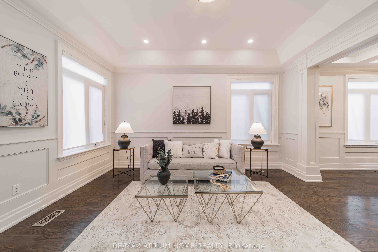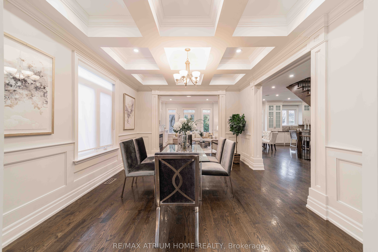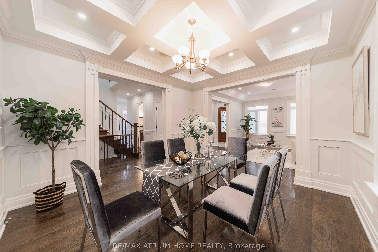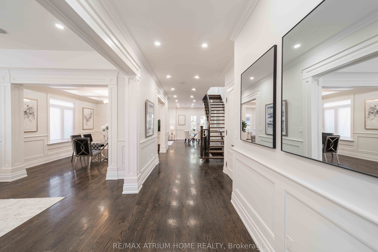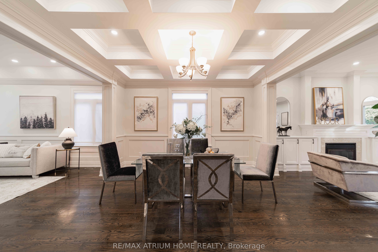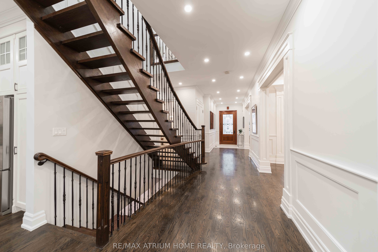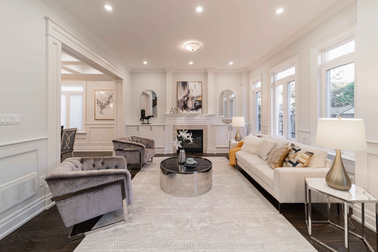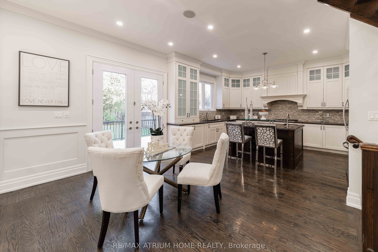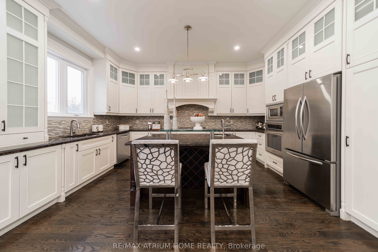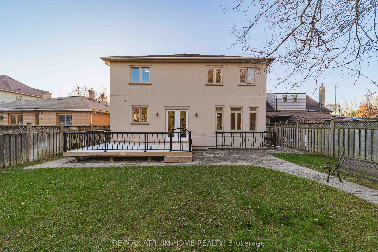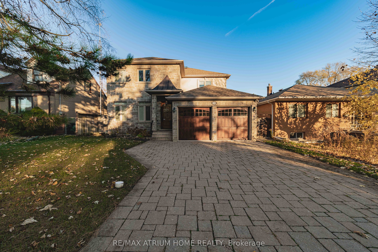
$3,158,000
Est. Payment
$12,061/mo*
*Based on 20% down, 4% interest, 30-year term
Listed by RE/MAX ATRIUM HOME REALTY
Detached•MLS #C11425270•New
Room Details
| Room | Features | Level |
|---|---|---|
Living Room 9.2 × 3.93 m | Combined w/DiningWainscotingHalogen Lighting | Main |
Dining Room 9.2 × 3.93 m | Hardwood FloorCoffered Ceiling(s)Crown Moulding | Main |
Kitchen 6.17 × 4.4 m | Granite CountersCentre IslandHalogen Lighting | Main |
Primary Bedroom 4.86 × 5.16 m | Walk-In Closet(s)6 Pc EnsuiteHardwood Floor | Second |
Bedroom 2 3.1 × 3.58 m | Double Closet4 Pc EnsuiteHardwood Floor | Second |
Bedroom 3 3.83 × 3.58 m | Walk-In Closet(s)4 Pc EnsuiteHardwood Floor | Second |
Client Remarks
Location, location, location ! Custom Built Home In Highly Desirable Area, Astonishing Open Concept Design & Finishes, Gourmet Kitchen W/Central Island & Granite CountertTop,10' & 9' Ceiling In Main & 2nd Floor, Stunning Glass Backsplash, Master bedroom W/ 7Pc Ensuite & Walk in Closet ,Crown Moldings. Amazing Deep Garden, huge Deck, family room with Fireplace ,Coffered Ceiling ,Wainscotting , Skylight, Huge Walkout Bsmt W/9' Ceil, FWet . Nanny's R, walk to Yonge st , close to all amenities, shops, restaurant's, highly ranked schools, steps to Mckee primary school.
About This Property
116 Church Avenue, North York, M2N 4G2
Home Overview
Basic Information
Walk around the neighborhood
116 Church Avenue, North York, M2N 4G2
Shally Shi
Sales Representative, Dolphin Realty Inc
English, Mandarin
Residential ResaleProperty ManagementPre Construction
Mortgage Information
Estimated Payment
$0 Principal and Interest
 Walk Score for 116 Church Avenue
Walk Score for 116 Church Avenue

Book a Showing
Tour this home with Shally
Frequently Asked Questions
Can't find what you're looking for? Contact our support team for more information.
See the Latest Listings by Cities
1500+ home for sale in Ontario

Looking for Your Perfect Home?
Let us help you find the perfect home that matches your lifestyle
