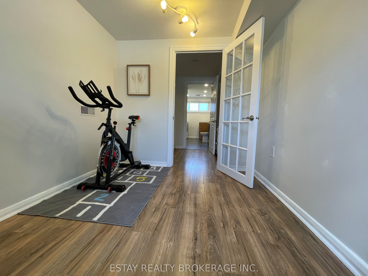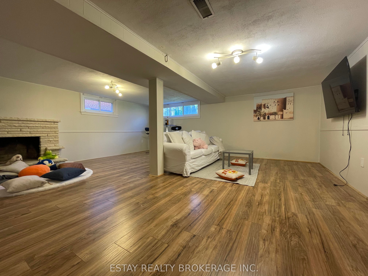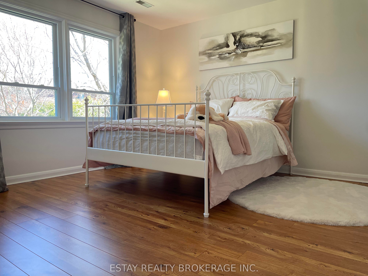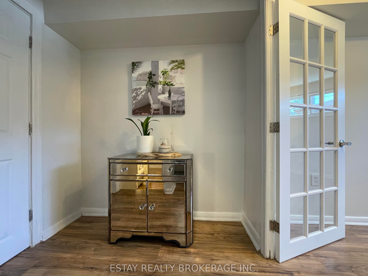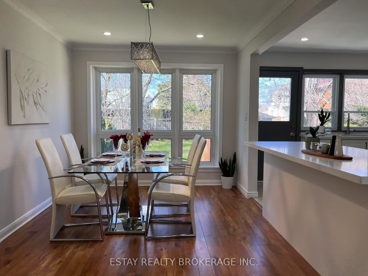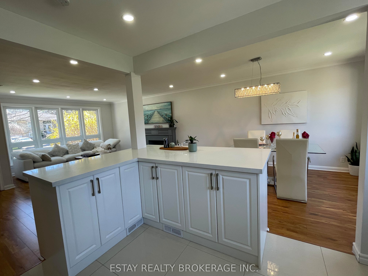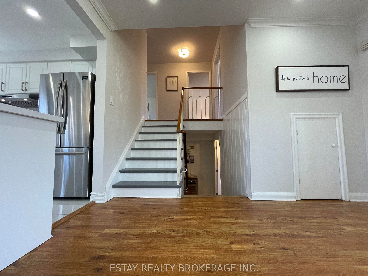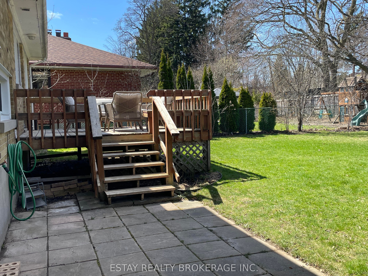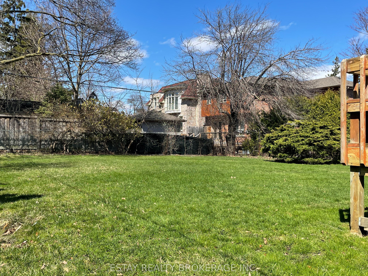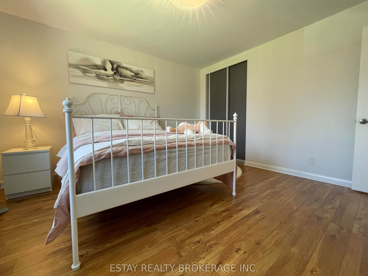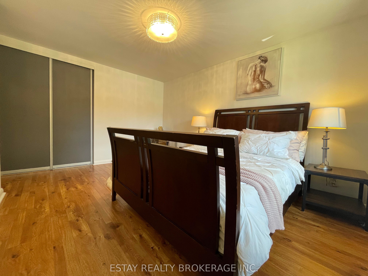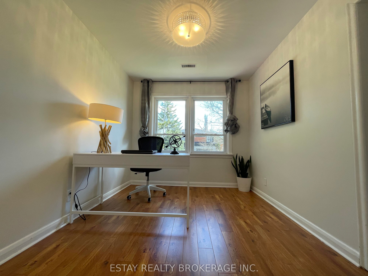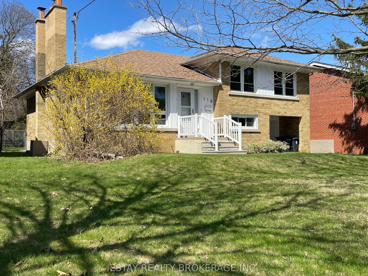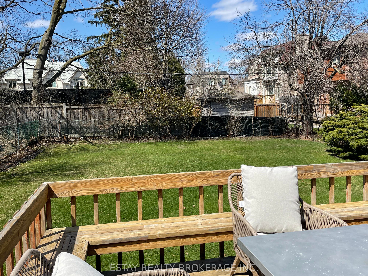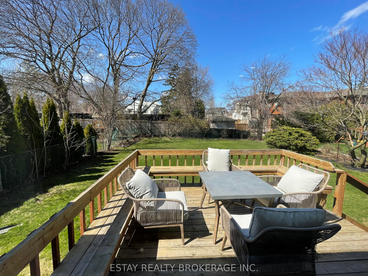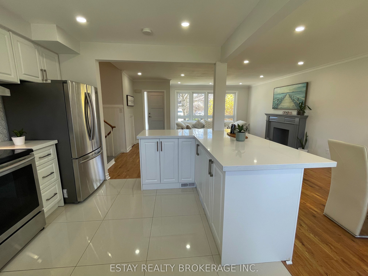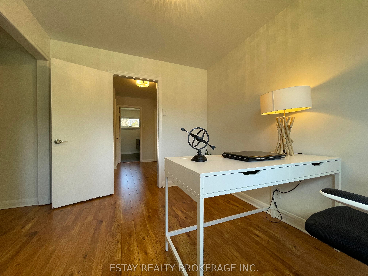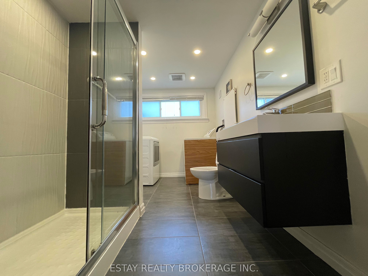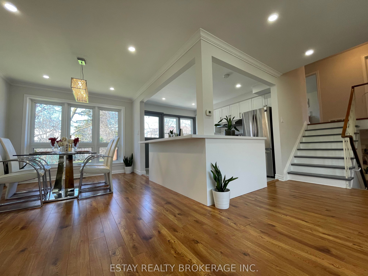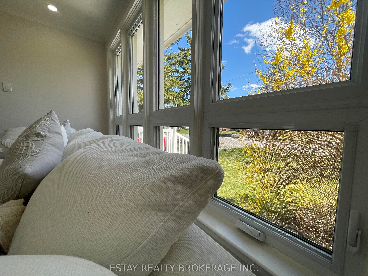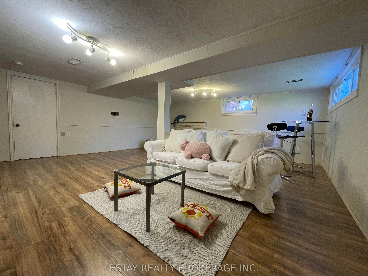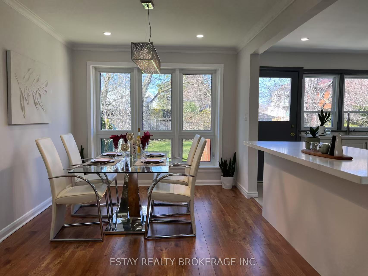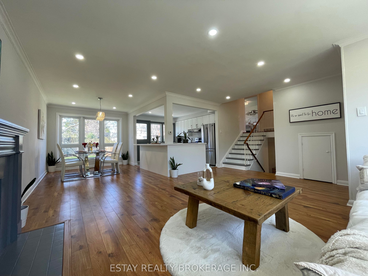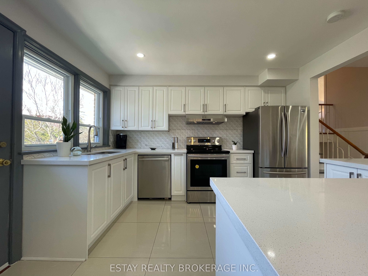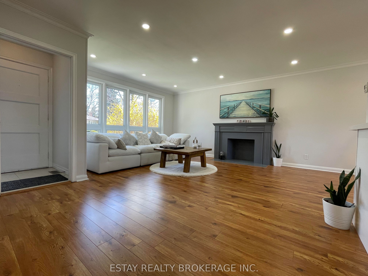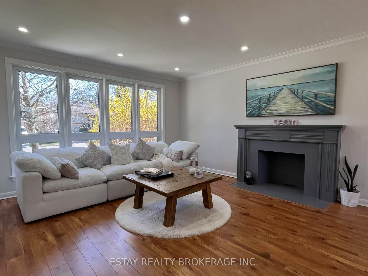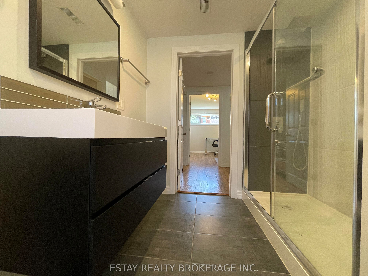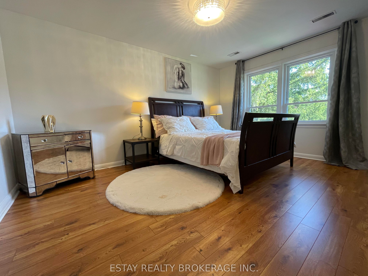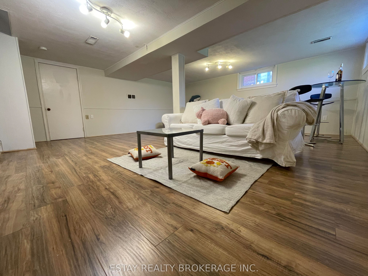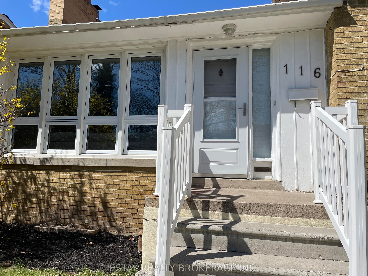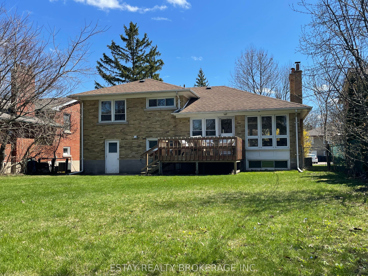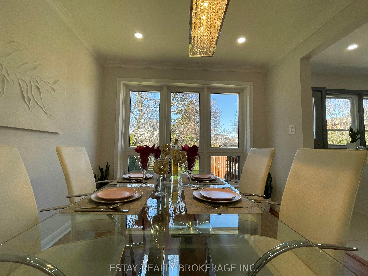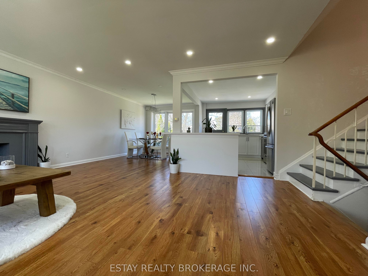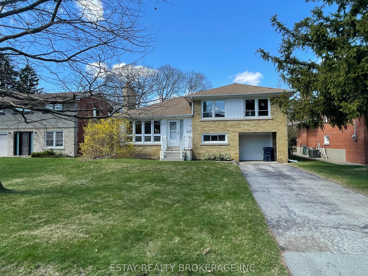
$1,798,000
Est. Payment
$6,867/mo*
*Based on 20% down, 4% interest, 30-year term
Listed by ESTAY REALTY BROKERAGE INC.
Detached•MLS #C12097569•New
Room Details
| Room | Features | Level |
|---|---|---|
Living Room 5.27 × 4.87 m | Hardwood FloorFireplacePicture Window | Main |
Dining Room 3.83 × 2.88 m | Hardwood FloorOverlooks BackyardOverlooks Backyard | Main |
Kitchen 3.62 × 3.03 m | Family Size KitchenW/O To DeckOverlooks Backyard | Main |
Primary Bedroom 4.43 × 3.21 m | Hardwood FloorDouble ClosetOverlooks Backyard | Upper |
Bedroom 2 3.77 × 3.71 m | Hardwood FloorDouble Closet | Upper |
Bedroom 3 3.24 × 2.64 m | Hardwood FloorLarge Closet | Upper |
Client Remarks
Bright Side Split Detached House, South-facing and nestled on a quiet, low-traffic street, Step to North York Center Subway, Oversize windows and wonderful view of Front Street and Backyard, Back door to Deck , Separated Entrance to Lower level Room. Spacious Basement for joy. Recent renovation, Kitchen 2023, Floor 2023, Furance 2024, New BathTub. This home is in a prime location, within walking distance to top-rated schools (Churchill PS, Willowdale MS, Yorkview PS, and Toronto French Montessori), Perfect for families, professionals, or investors, don't miss this rare opportunity!Brokerage Remarks
About This Property
116 Betty Ann Drive, North York, M2N 1X4
Home Overview
Basic Information
Walk around the neighborhood
116 Betty Ann Drive, North York, M2N 1X4
Shally Shi
Sales Representative, Dolphin Realty Inc
English, Mandarin
Residential ResaleProperty ManagementPre Construction
Mortgage Information
Estimated Payment
$0 Principal and Interest
 Walk Score for 116 Betty Ann Drive
Walk Score for 116 Betty Ann Drive

Book a Showing
Tour this home with Shally
Frequently Asked Questions
Can't find what you're looking for? Contact our support team for more information.
See the Latest Listings by Cities
1500+ home for sale in Ontario

Looking for Your Perfect Home?
Let us help you find the perfect home that matches your lifestyle
