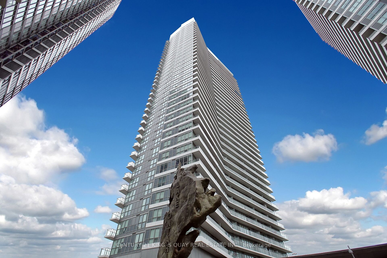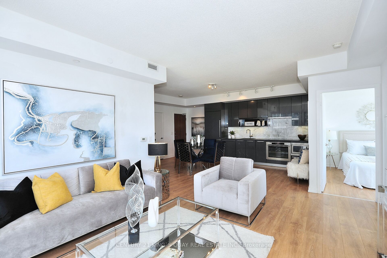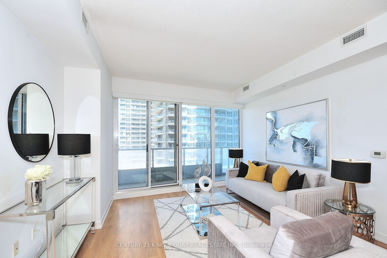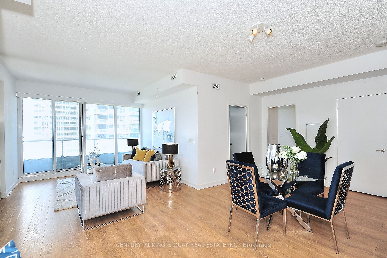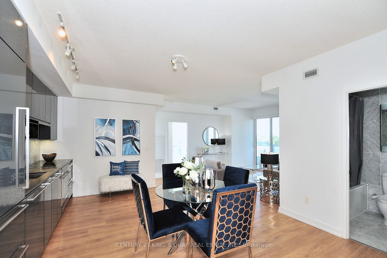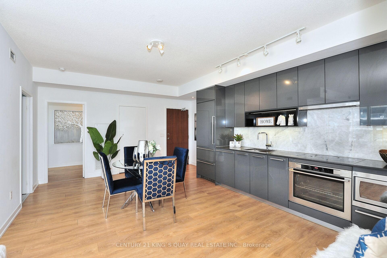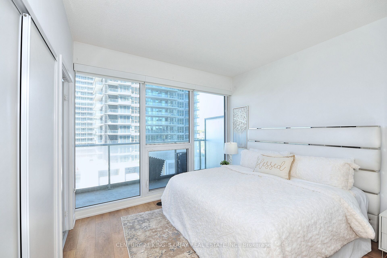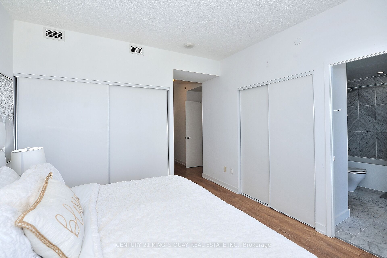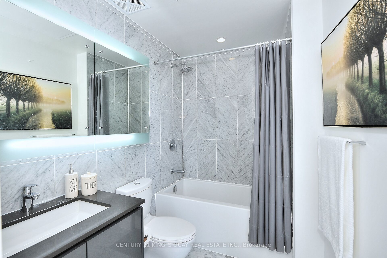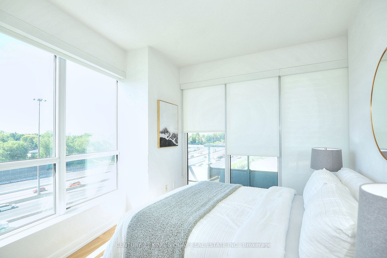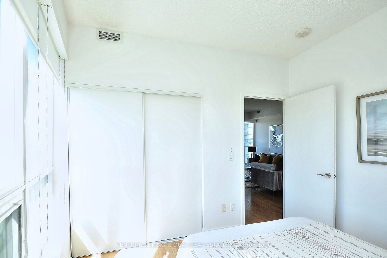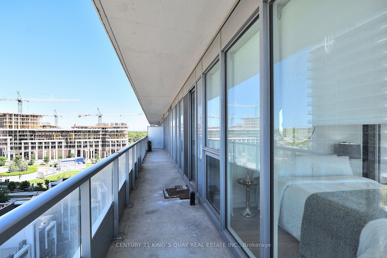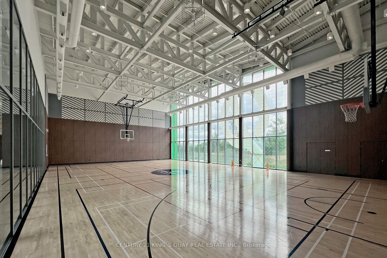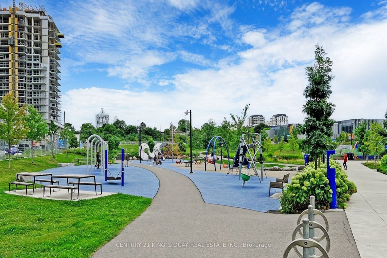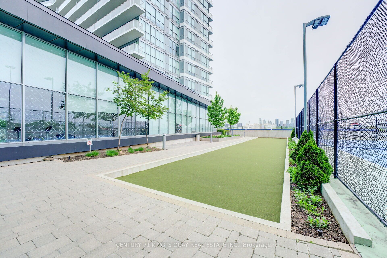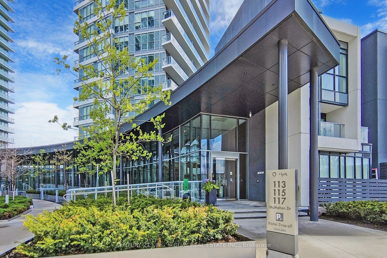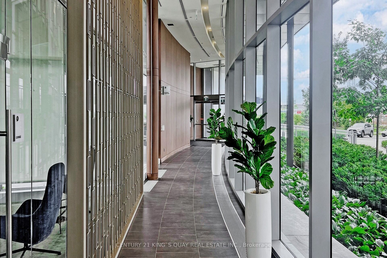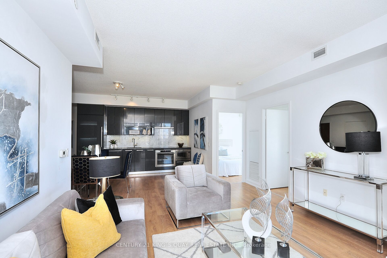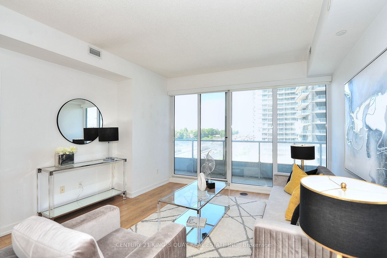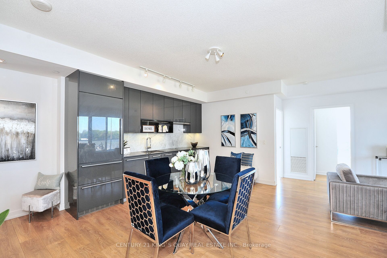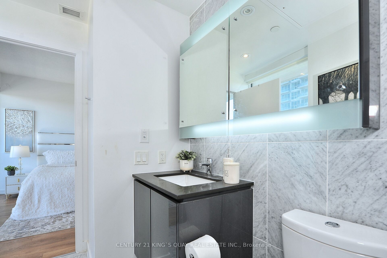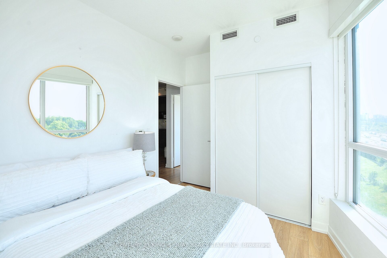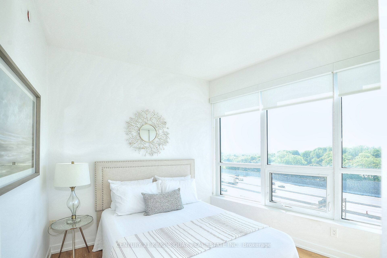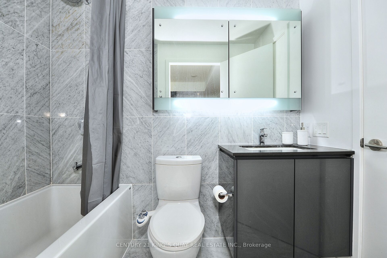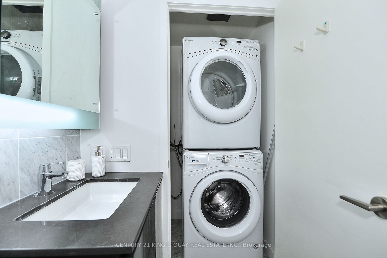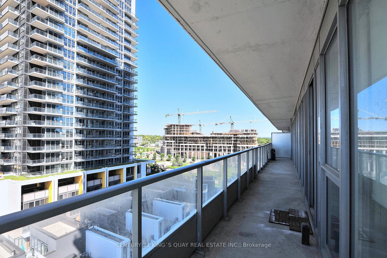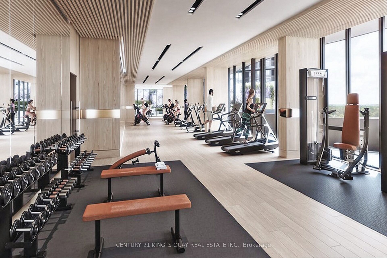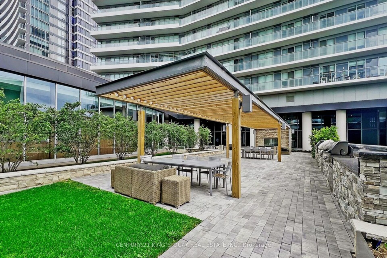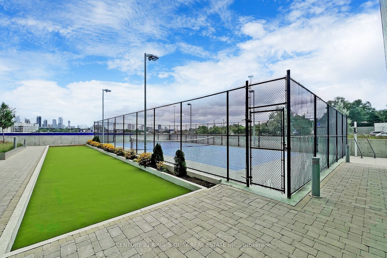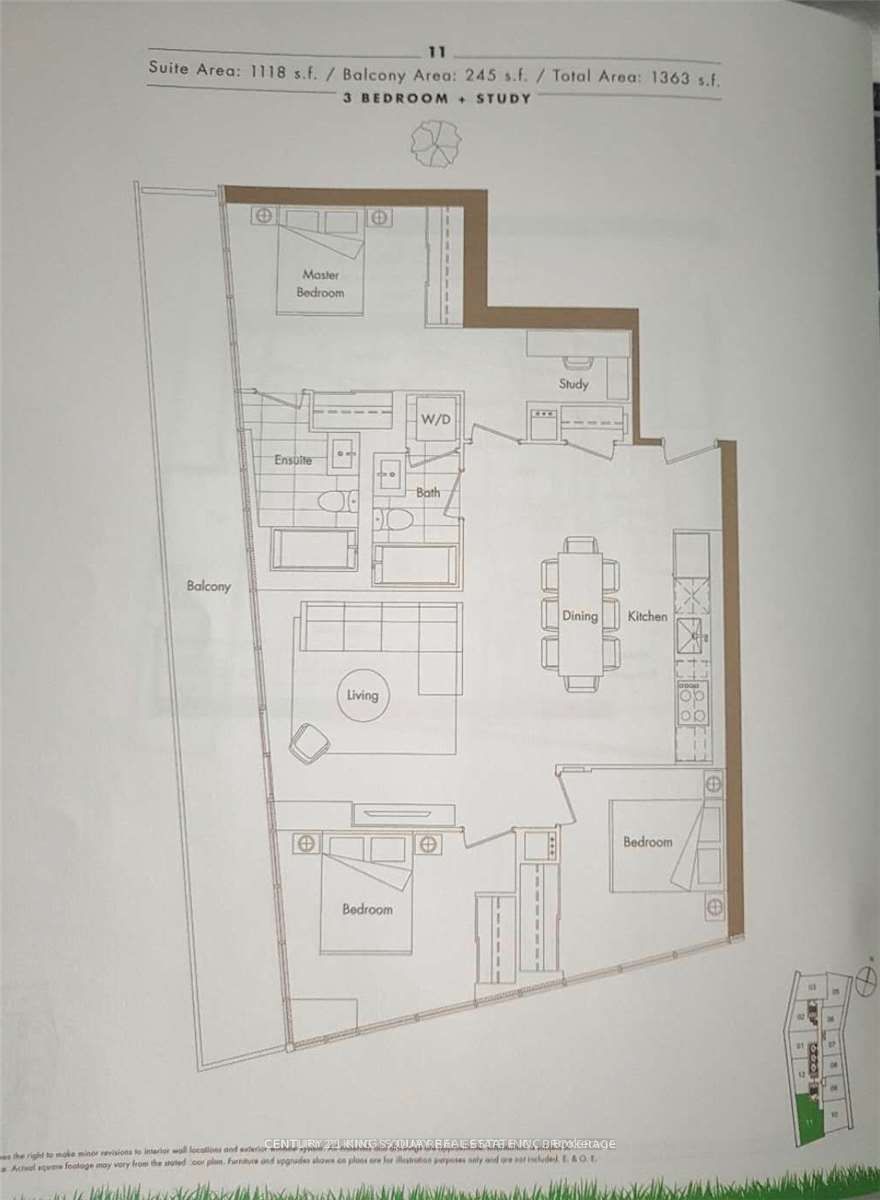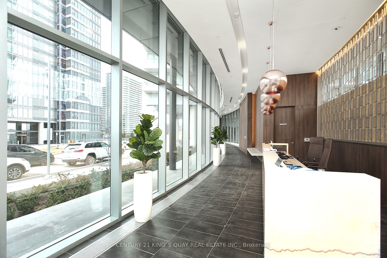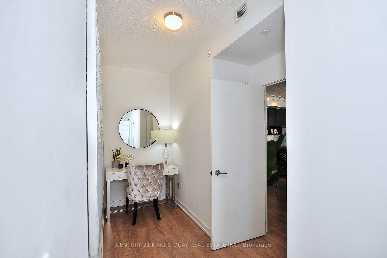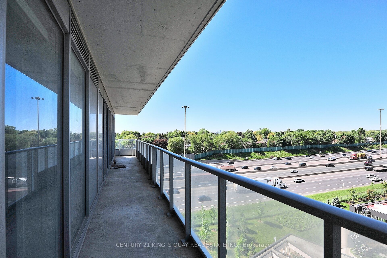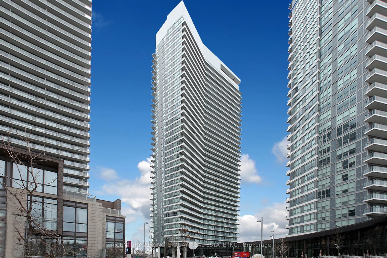
$950,000
Est. Payment
$3,628/mo*
*Based on 20% down, 4% interest, 30-year term
Listed by CENTURY 21 KING`S QUAY REAL ESTATE INC.
Condo Apartment•MLS #C12239557•New
Included in Maintenance Fee:
Heat
Water
CAC
Common Elements
Building Insurance
Room Details
| Room | Features | Level |
|---|---|---|
Living Room 5.08 × 4.06 m | W/O To BalconyWindow Floor to CeilingLaminate | Flat |
Dining Room 4.06 × 3.15 m | Combined w/KitchenOpen ConceptLaminate | Flat |
Kitchen 4.06 × 3.15 m | Open ConceptB/I AppliancesQuartz Counter | Flat |
Primary Bedroom 5.38 × 3.66 m | 4 Pc EnsuiteCombined w/OfficeLaminate | Flat |
Bedroom 2 4.11 × 3.4 m | Large ClosetWindow Floor to CeilingLaminate | Flat |
Bedroom 3 4.52 × 2.92 m | Large ClosetWindow Floor to CeilingLaminate | Flat |
Client Remarks
Luxury Condo 3 Bedrooms & 2 Washrooms In Bayview Village. Spacious And Bright, Sw Conner Unit. 1118 Sqft + 245 Sqft (Balcony). Best Layout. 24 Hrs Concierge, Out/Indoor Jacuzzi, Gym, Guest Suites, Party Room, Roof Top. Steps To Subway, Free Shuttle To Go Station, TTC & Shopping Mall, Easy Access To Hwy 401 & 404. Future Community Centre
About This Property
115 McMahon Drive, North York, M2K 0E3
Home Overview
Basic Information
Amenities
BBQs Allowed
Concierge
Gym
Visitor Parking
Walk around the neighborhood
115 McMahon Drive, North York, M2K 0E3
Shally Shi
Sales Representative, Dolphin Realty Inc
English, Mandarin
Residential ResaleProperty ManagementPre Construction
Mortgage Information
Estimated Payment
$0 Principal and Interest
 Walk Score for 115 McMahon Drive
Walk Score for 115 McMahon Drive

Book a Showing
Tour this home with Shally
Frequently Asked Questions
Can't find what you're looking for? Contact our support team for more information.
See the Latest Listings by Cities
1500+ home for sale in Ontario

Looking for Your Perfect Home?
Let us help you find the perfect home that matches your lifestyle
