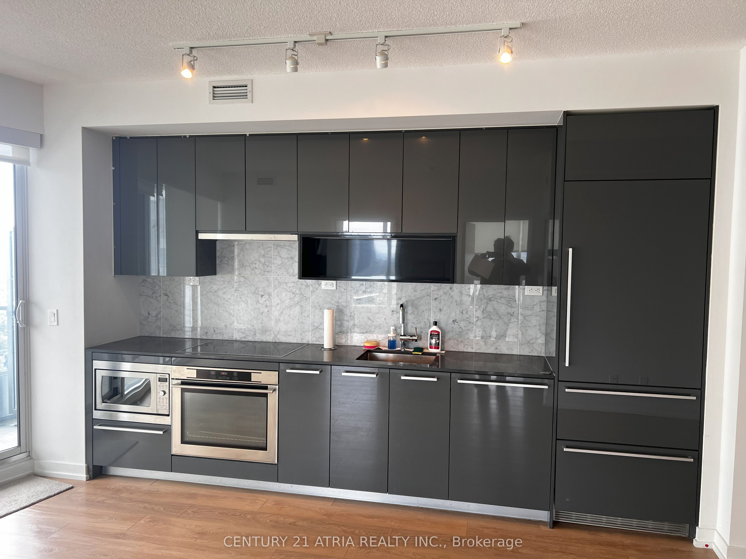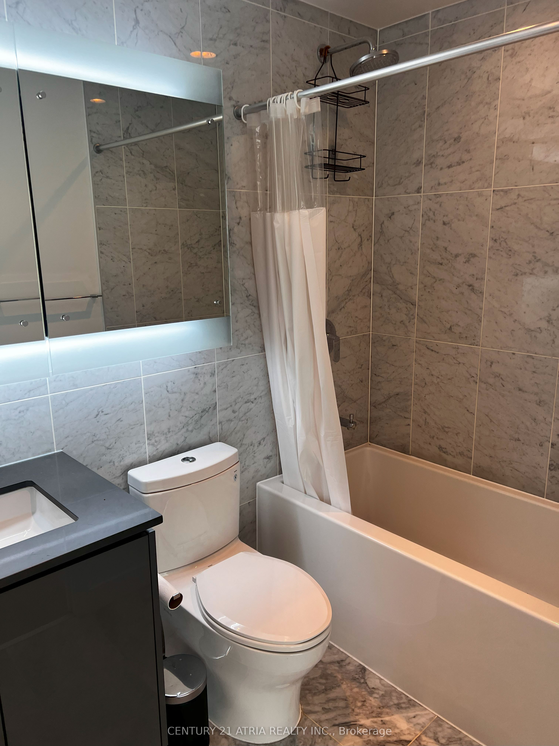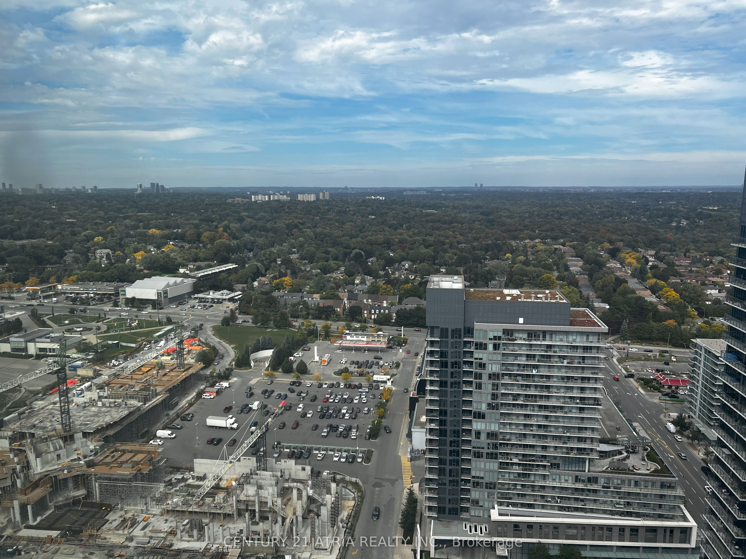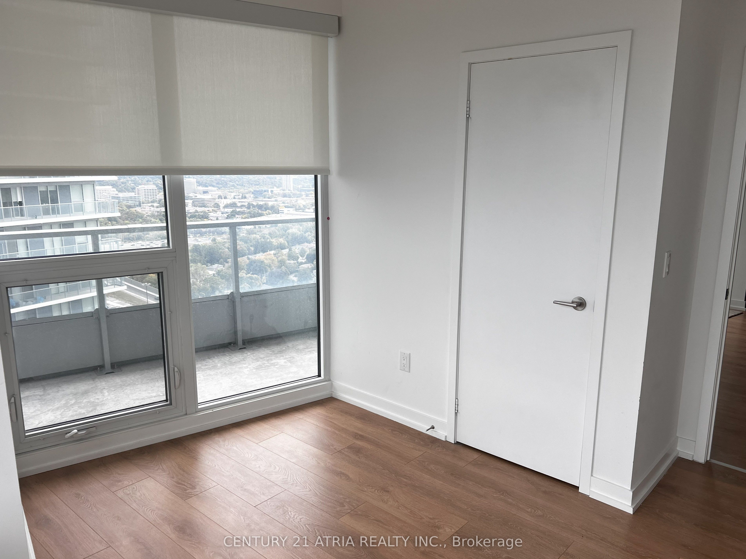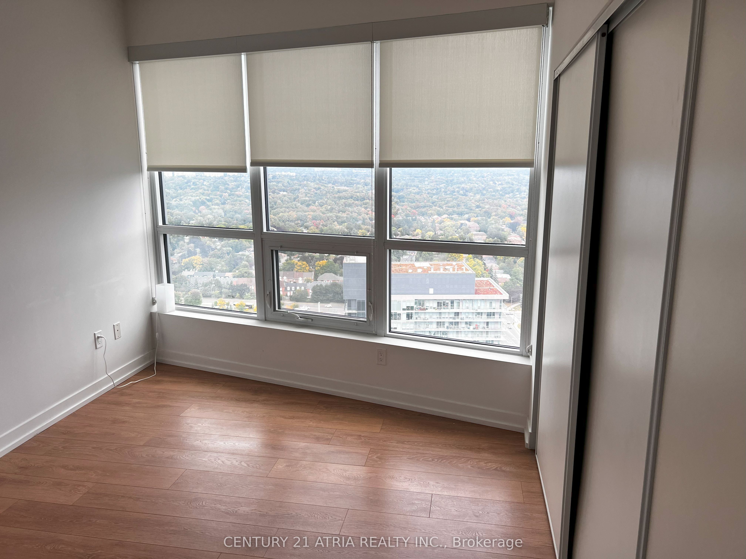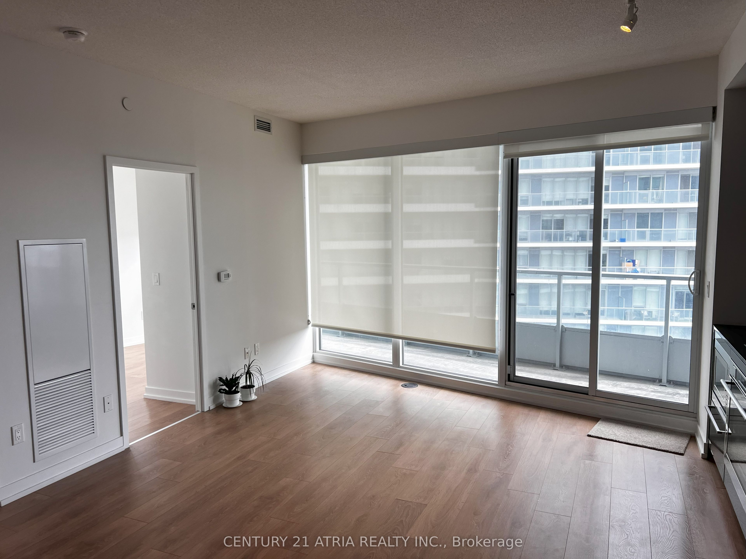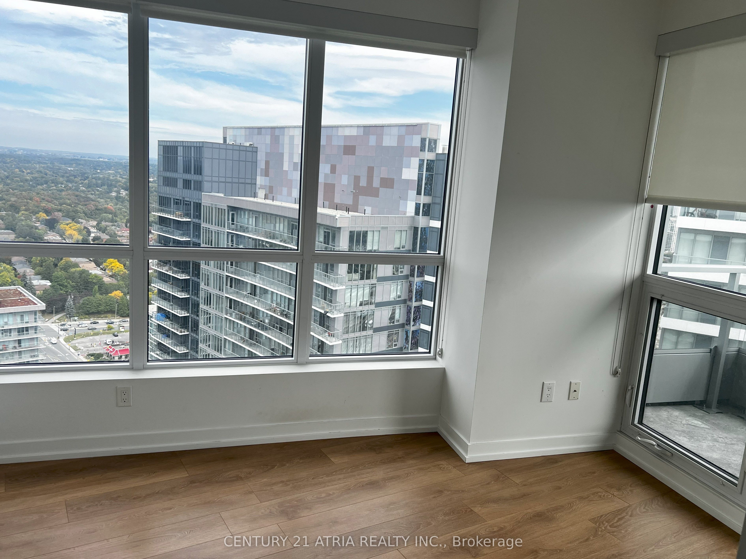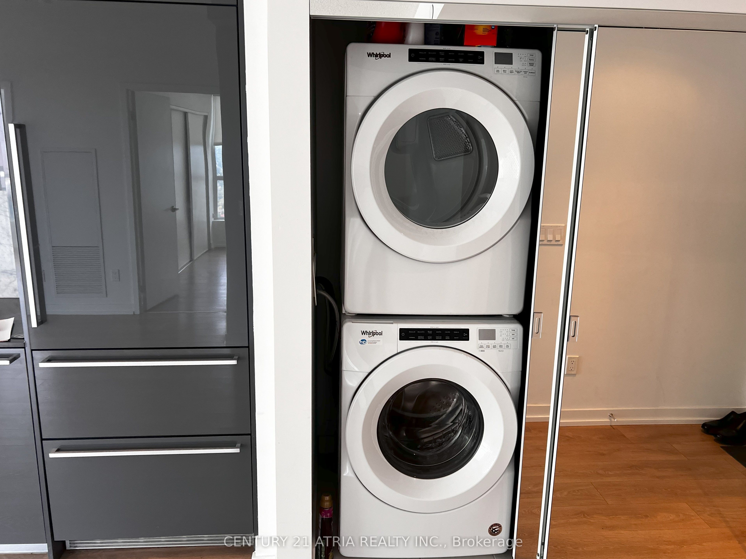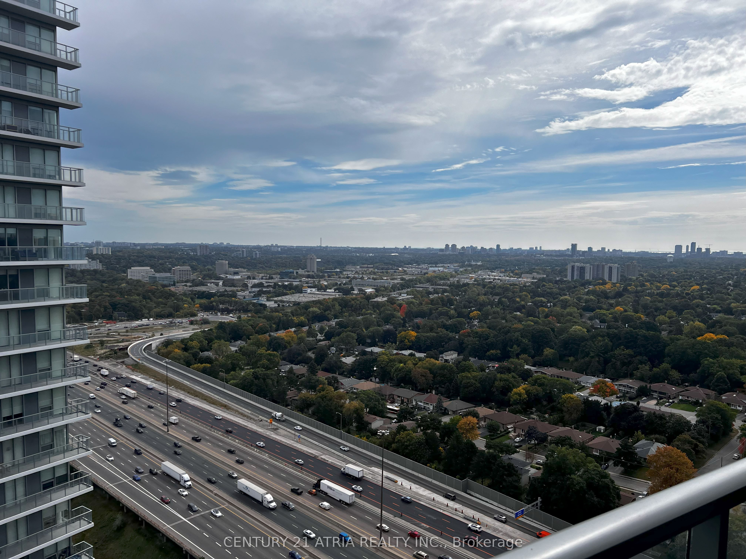
$730,000
Est. Payment
$2,788/mo*
*Based on 20% down, 4% interest, 30-year term
Listed by CENTURY 21 ATRIA REALTY INC.
Common Element Condo•MLS #C11937822•New
Included in Maintenance Fee:
Heat
Common Elements
Parking
CAC
Room Details
| Room | Features | Level |
|---|---|---|
Kitchen 3.81 × 1.22 m | Modern KitchenB/I AppliancesLaminate | Main |
Dining Room 4.45 × 3.81 m | Combined w/KitchenCombined w/LivingLaminate | Main |
Living Room 4.54 × 3.81 m | Combined w/KitchenCombined w/DiningW/O To Balcony | Main |
Primary Bedroom 4.4 × 2.9 m | LaminateLarge ClosetLarge Window | Main |
Bedroom 2 3.7 × 3.4 m | LaminateLarge ClosetLarge Window | Main |
Client Remarks
Clean, Move-in Condition, Bright and Spacious 2 Bedroom Unit at the Luxury Condo In BayviewVillage Community. A Large Spanning Balcony with Floor to Ceiling Windows, 9-Ft Ceilings;Cabinet Organizers; A NE Exposure with Natural Sunlight with Unblocked View; Modern KitchenWith Premium Appliances; And Luxurious Bathroom w/Marble tiles; Roller Blinds thru/out. Stepsto TTC Subway Station/Park/Rec Centre. Walk to Bayview Village shops/restaurants andSupermarket. Easy Access To Hwy 401 & 404
About This Property
115 McMahon Drive, North York, M2K 0E3
Home Overview
Basic Information
Amenities
Concierge
Exercise Room
Game Room
Indoor Pool
Party Room/Meeting Room
Recreation Room
Walk around the neighborhood
115 McMahon Drive, North York, M2K 0E3
Shally Shi
Sales Representative, Dolphin Realty Inc
English, Mandarin
Residential ResaleProperty ManagementPre Construction
Mortgage Information
Estimated Payment
$0 Principal and Interest
 Walk Score for 115 McMahon Drive
Walk Score for 115 McMahon Drive

Book a Showing
Tour this home with Shally
Frequently Asked Questions
Can't find what you're looking for? Contact our support team for more information.
See the Latest Listings by Cities
1500+ home for sale in Ontario

Looking for Your Perfect Home?
Let us help you find the perfect home that matches your lifestyle
