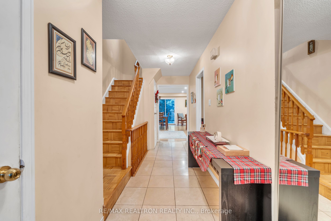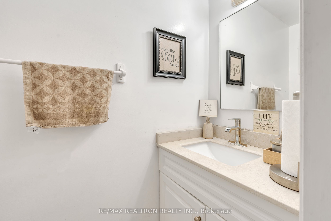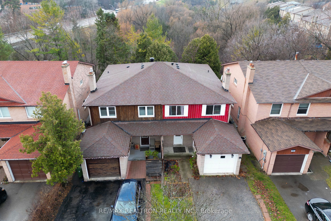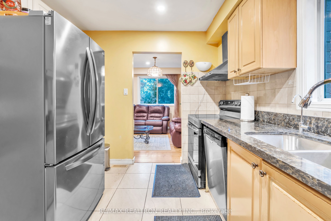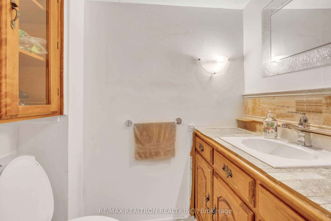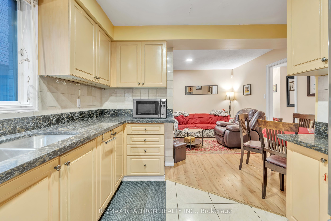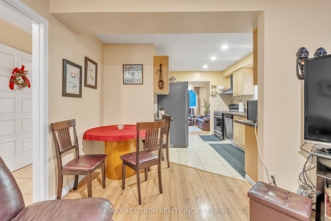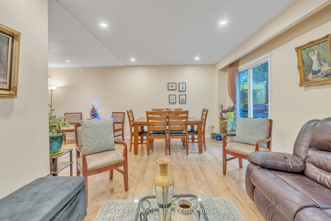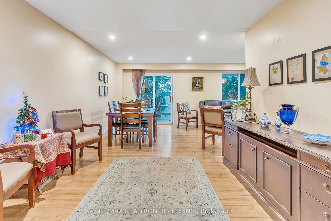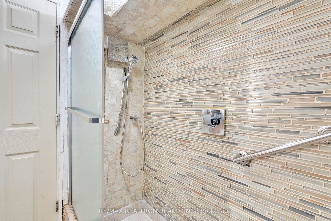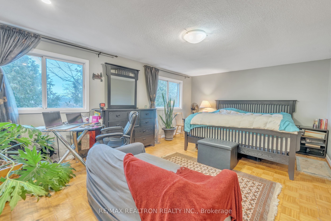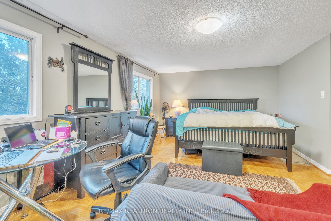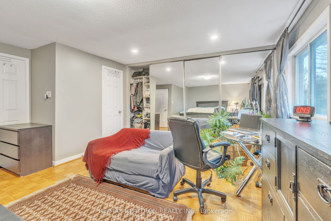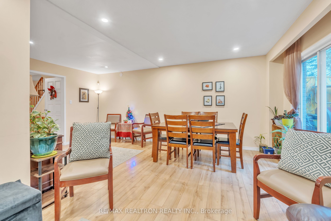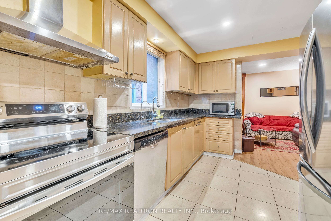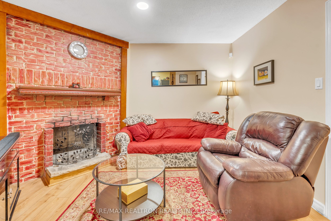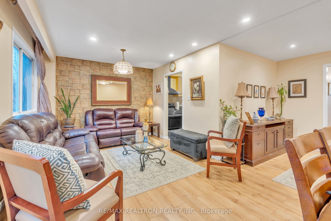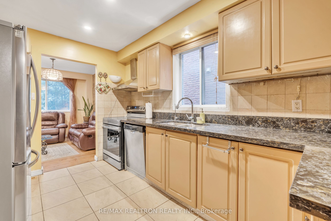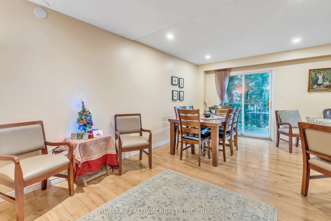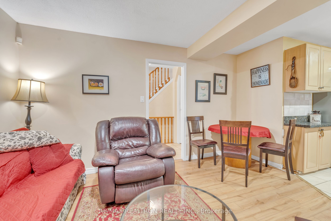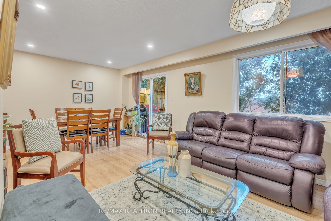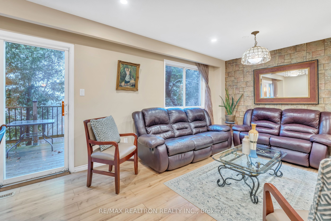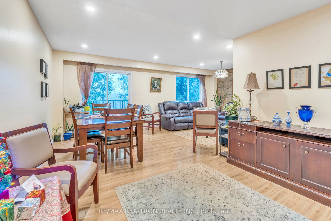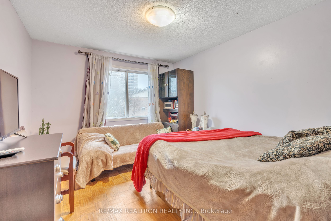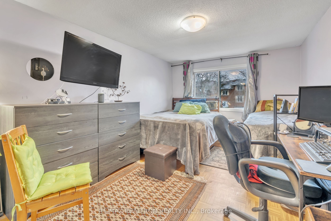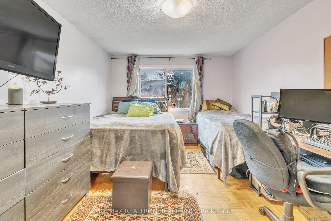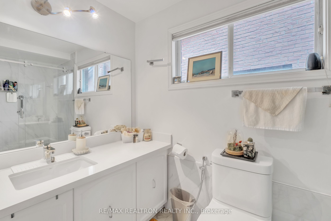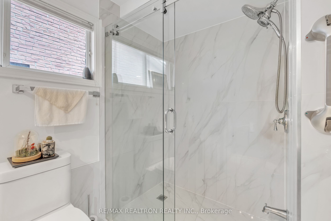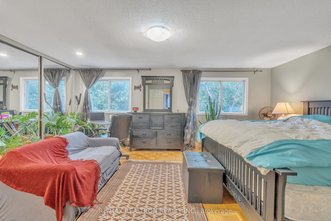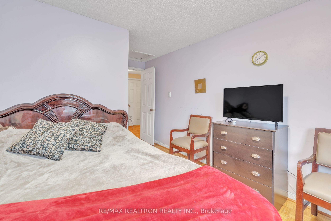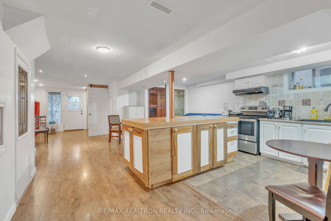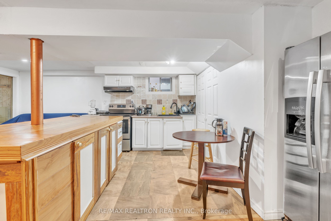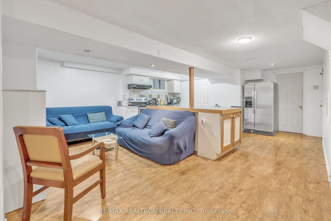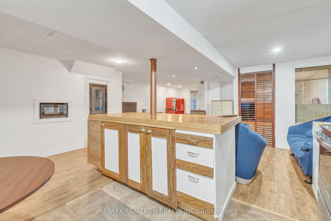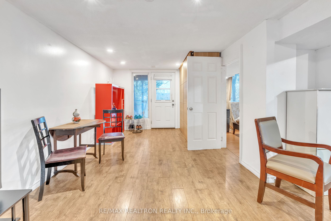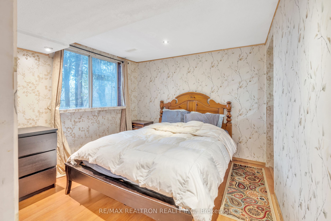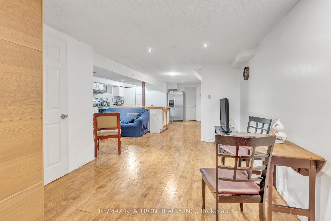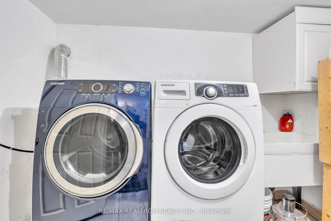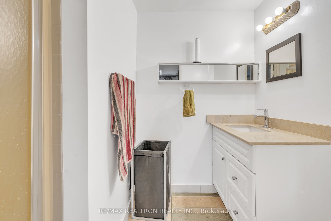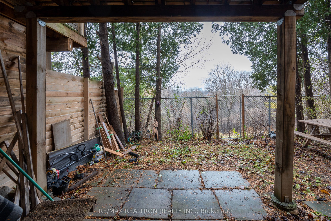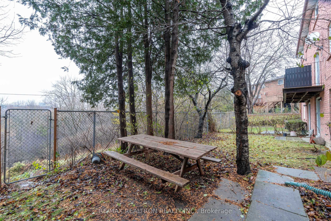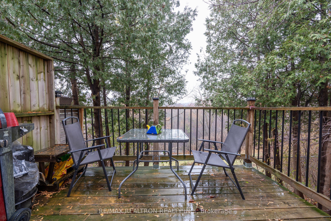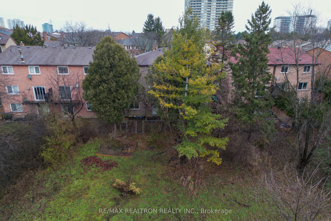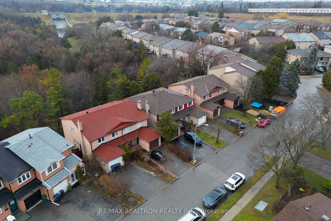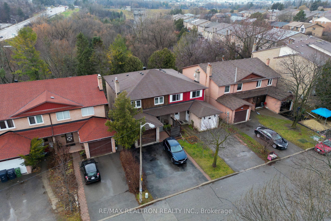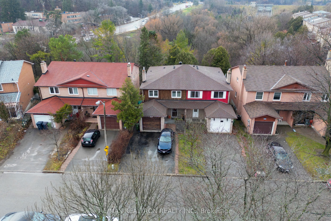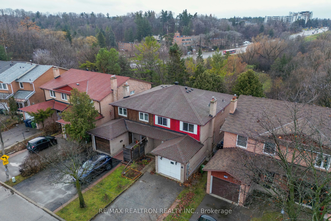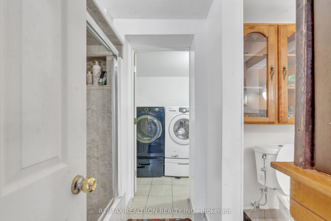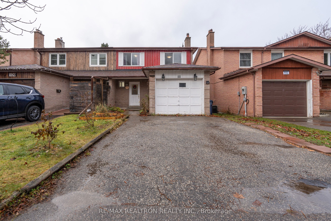
$1,088,000
Est. Payment
$4,155/mo*
*Based on 20% down, 4% interest, 30-year term
Listed by RE/MAX REALTRON REALTY INC.
Semi-Detached •MLS #C12014211•Price Change
Room Details
| Room | Features | Level |
|---|---|---|
Kitchen 3.98 × 2.7 m | Modern KitchenWindowMarble Floor | Main |
Primary Bedroom 5.7 × 3.7 m | 4 Pc BathHis and Hers ClosetsParquet | Second |
Bedroom 2 4.7 × 3.2 m | Large WindowClosetParquet | Second |
Bedroom 3 3.6 × 3 m | Large WindowClosetParquet | Second |
Living Room 3.5 × 3 m | W/O To RavineHalogen LightingLaminate | Basement |
Bedroom 3.1 × 2.6 m | Overlooks RavineLarge WindowLaminate | Basement |
Client Remarks
Looking for a back to Ravin with walkout basement home?! your search stops here! Stunning Semi-Detached Home Backing Onto a Beautiful Ravine with Breathtaking Ravin and Don River Views with Walkout basement and attached garage.No Neighbour at the back for full privacy!Very Spacious and Functional Main Floor LayoutThis is truly one of the best lots in the neighbourhood, offering a serene, natural setting with direct access to the ravine through your private backyard gate. This charming home features a separate family room with a cozy fireplace perfect for relaxation and entertaining.With many recent updates throughout, this home combines modern comfort with timeless appeal. The walk-out finished basement offers an excellent income potential with a separate entrance, a spacious bedroom, full kitchen, and bath, plus plenty of natural light and heated flooring in key areas for added warmth and comfort.Conveniently located within walking distance to public transit, shopping, top-rated schools, and a hospital,this location provides everything you need just moments away.Key Features:Spacious Master Bedroom with private ensuite bath for a personal retreatPrivate ravine access via your backyard gateSeparate family room with fireplace for cozy nights inBright walk-out basement with potential for rental income or extra living spaceHeated floors in parts of the basement for year-round comfortShort walk to public transit, shopping, schools, and hospitalDon't miss the opportunity to own one of the most desirable homes in the areas.
About This Property
111 Robert Hicks Drive, North York, M2R 3R2
Home Overview
Basic Information
Walk around the neighborhood
111 Robert Hicks Drive, North York, M2R 3R2
Shally Shi
Sales Representative, Dolphin Realty Inc
English, Mandarin
Residential ResaleProperty ManagementPre Construction
Mortgage Information
Estimated Payment
$0 Principal and Interest
 Walk Score for 111 Robert Hicks Drive
Walk Score for 111 Robert Hicks Drive

Book a Showing
Tour this home with Shally
Frequently Asked Questions
Can't find what you're looking for? Contact our support team for more information.
Check out 100+ listings near this property. Listings updated daily
See the Latest Listings by Cities
1500+ home for sale in Ontario

Looking for Your Perfect Home?
Let us help you find the perfect home that matches your lifestyle
