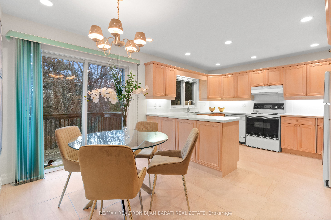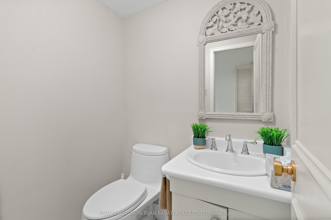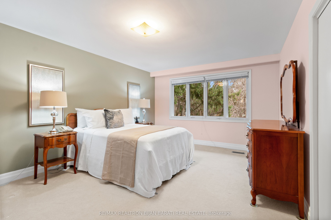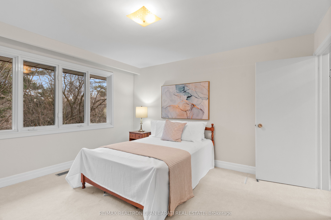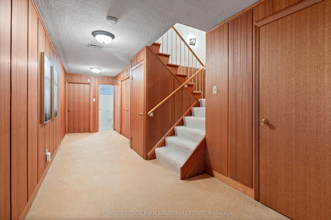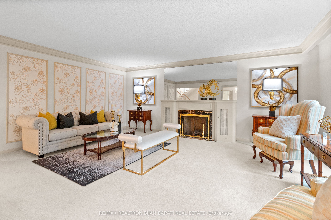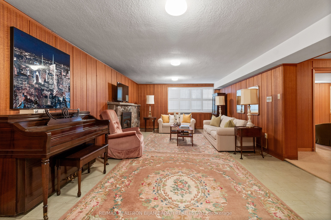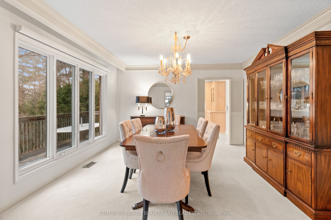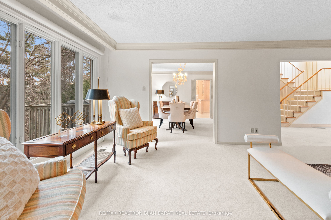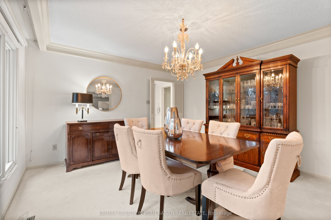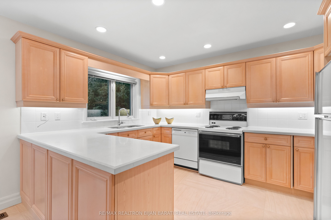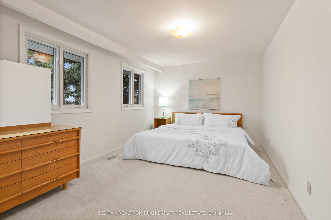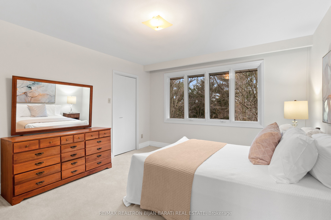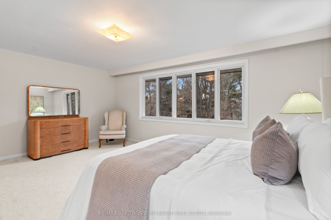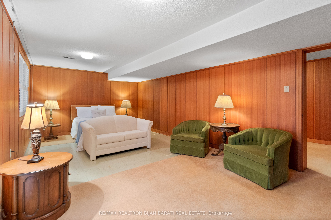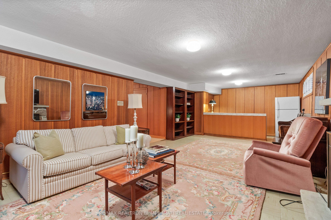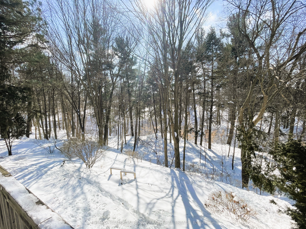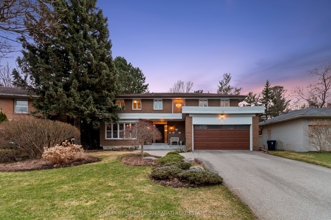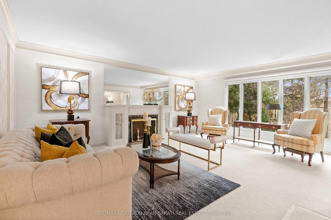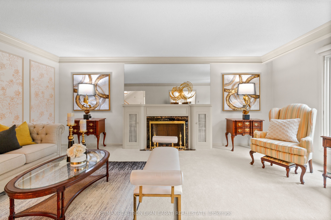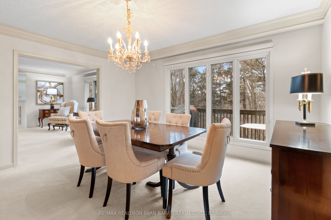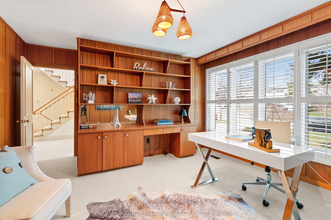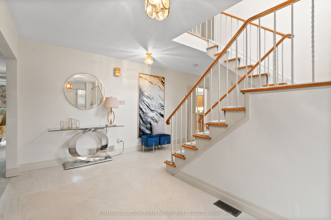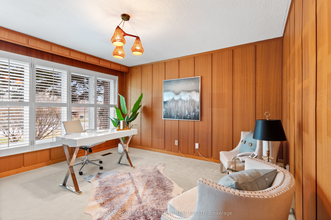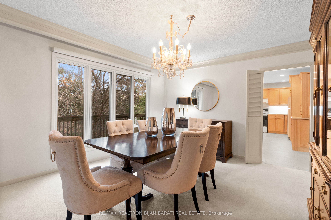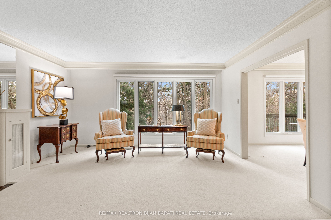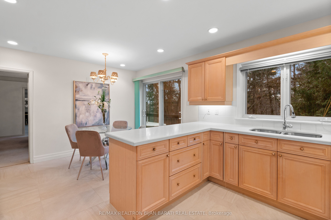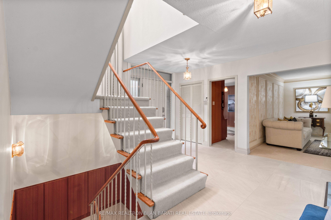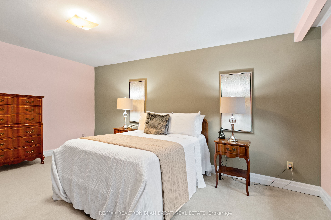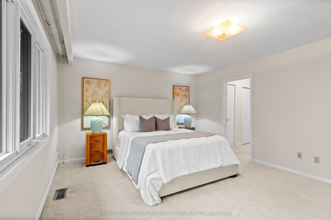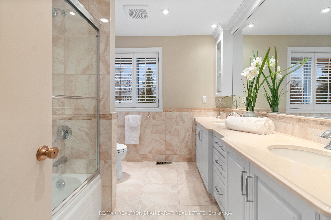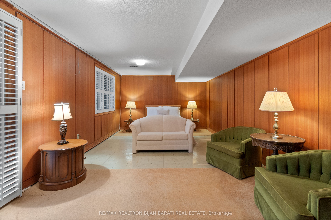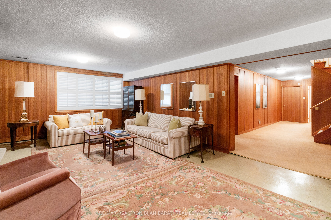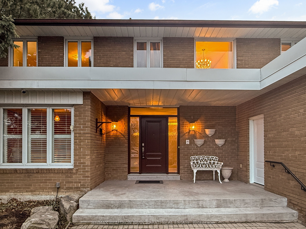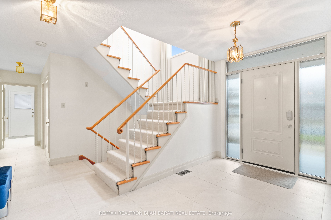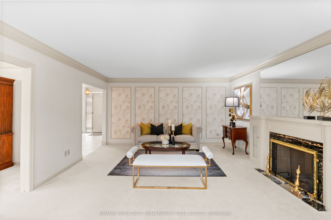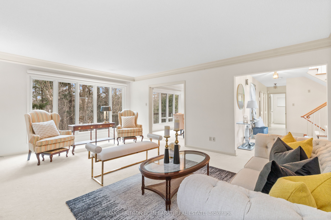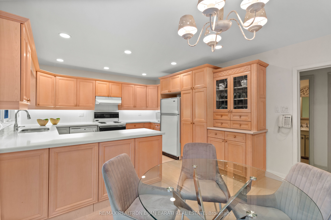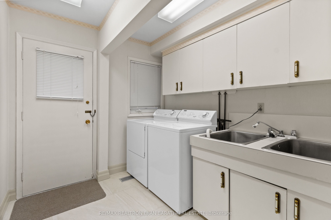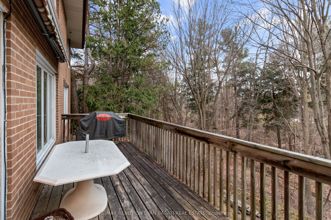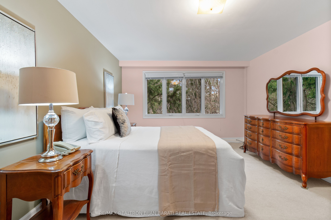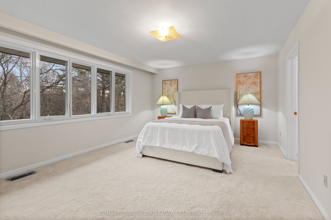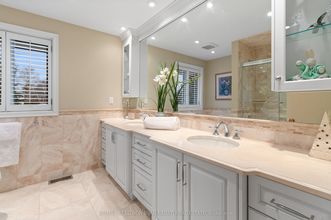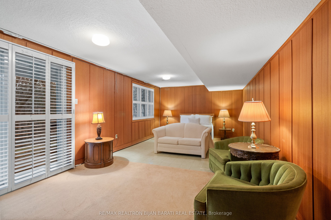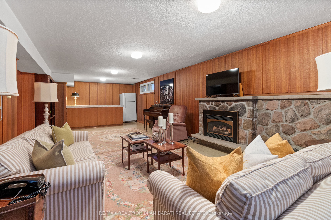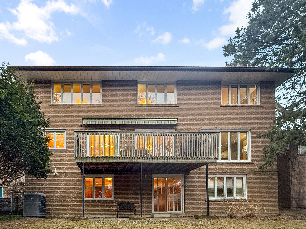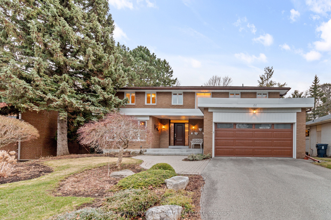
$2,188,000
Est. Payment
$8,357/mo*
*Based on 20% down, 4% interest, 30-year term
Listed by RE/MAX REALTRON BIJAN BARATI REAL ESTATE
Detached•MLS #C12077209•New
Room Details
| Room | Features | Level |
|---|---|---|
Living Room 5.87 × 4.52 m | FireplacePanelledCrown Moulding | Main |
Dining Room 4.22 × 3.88 m | Crown MouldingOverlooks RavineBroadloom | Main |
Kitchen 3.86 × 2.96 m | Quartz CounterTile FloorB/I Appliances | Main |
Primary Bedroom 5.45 × 3.89 m | 4 Pc EnsuiteDouble ClosetBroadloom | Second |
Bedroom 2 4.94 × 3.63 m | 4 Pc BathClosetOverlooks Ravine | Second |
Bedroom 3 4.57 × 3.18 m | Walk-In Closet(s)Overlooks FrontyardBroadloom | Second |
Client Remarks
Welcome to 11 Warlock Crescent: Fantastic Solid 2-Storey Home with Warm and Inviting Atmosphere On A Southern Ravine Lot in the Prestigious Bayview Woods community! It Features Approximately 4,000 sq. ft. of Living Space In Three Levels! Quiet and Picturesque Street! The Property Boasts a 56 Foot Frontage on a Landscaped Pie-Shaped Lot (Widens to 75 Ft @ Rear) with a Walk-Out at Lower Level. Well-Maintained and Updated / Renovated Home from time to time: Replaced Windows, Main Door(2023), Garage Door (2023), Flat Roof (2021), Main Shingled Roof (2013), Newer Tile Floor in Hallway & Kitchen & Laundry (2022), Renovated Master Ensuite (2011) & another 4 Pc Bathroom in 2nd Floor (2011), Newer Flagstone in Porch, Re-Surfaced Asphalt Driveway! Charming Main Floor Library! Hardwood Floors Under Broadloom in Main & 2nd Floor! Breathtaking Master Bedroom with 2 x Double Closets, 4 PC Reno'd Ensuite and 3 Other Generously Sized Bedrooms (in 2nd Floor)! 4 Washrooms! Oversized Principal Rooms Are Enhanced by Crown Moulding and Large Windows Overlooking Beautiful Ravine! Gourmet Kitchen with Quartz Countertop (2022), Potlights, Spacious Breakfast Area Walk-out to Deck and Overlooking Paradise Ravine! The Finished Lower Level Includes Large Recreation with A Gas Fireplace, Wet Bar & A Family Room Walk-Out to Beautiful Backyard and Lush Ravine! Double Car Garage and Spacious 4-car Driveway (no sidewalk in front)! Backyard Oasis with Its Own Garden, Greenery, and Endless Possibilities for Relaxation or Future Enhancements.Top-Ranked School Districts: Steelesview P.S, Zion Heights M.S, and A.Y.Jackson S.S! Don't Miss This Unparalleled Opportunity to Embrace Luxurious Living in One of Torontos Most Sought-After Neighbourhoods.
About This Property
11 Warlock Crescent, North York, M2K 2H8
Home Overview
Basic Information
Walk around the neighborhood
11 Warlock Crescent, North York, M2K 2H8
Shally Shi
Sales Representative, Dolphin Realty Inc
English, Mandarin
Residential ResaleProperty ManagementPre Construction
Mortgage Information
Estimated Payment
$0 Principal and Interest
 Walk Score for 11 Warlock Crescent
Walk Score for 11 Warlock Crescent

Book a Showing
Tour this home with Shally
Frequently Asked Questions
Can't find what you're looking for? Contact our support team for more information.
See the Latest Listings by Cities
1500+ home for sale in Ontario

Looking for Your Perfect Home?
Let us help you find the perfect home that matches your lifestyle
