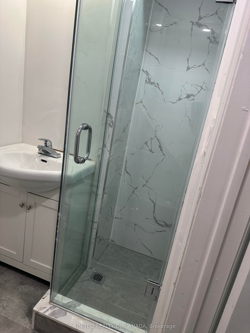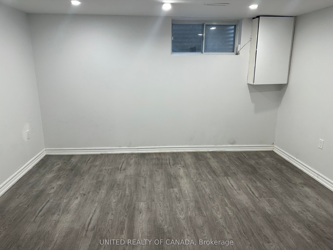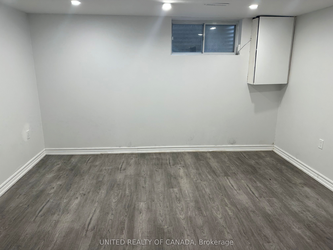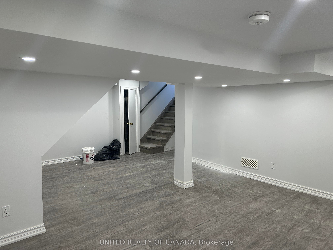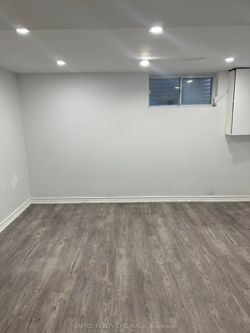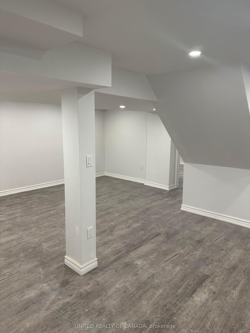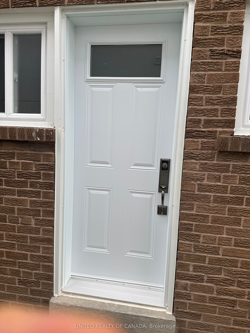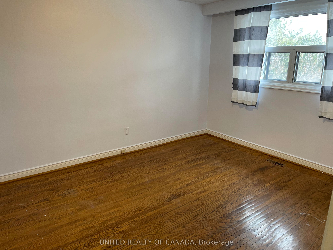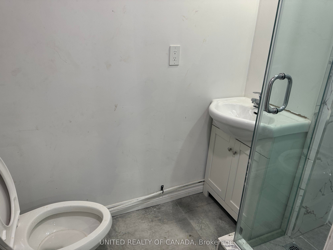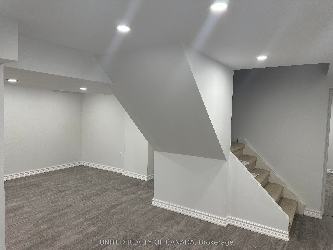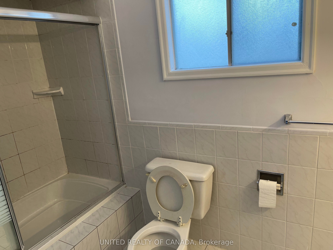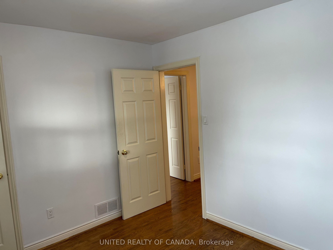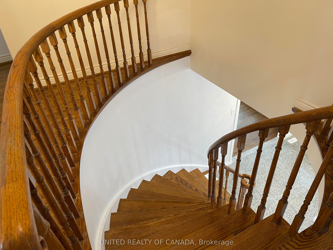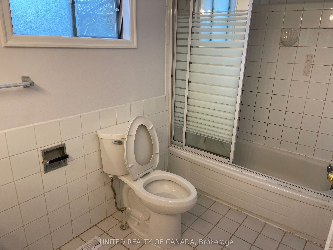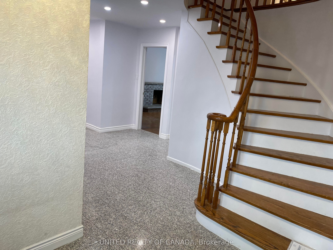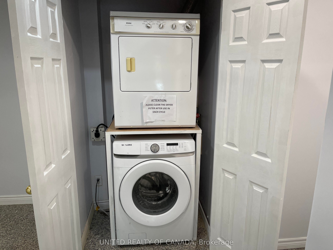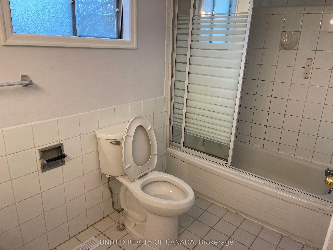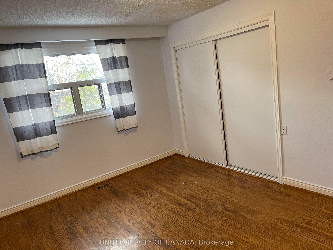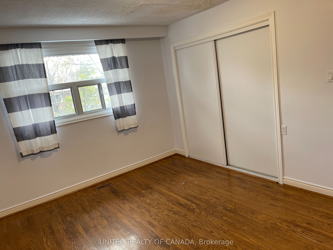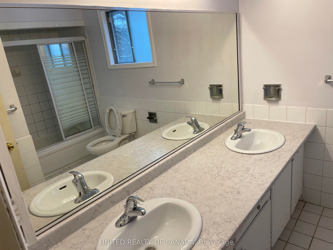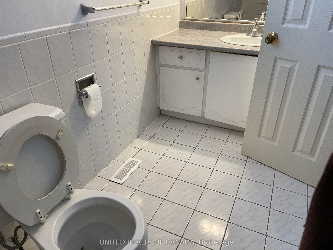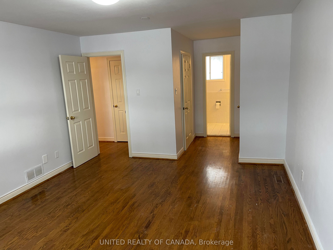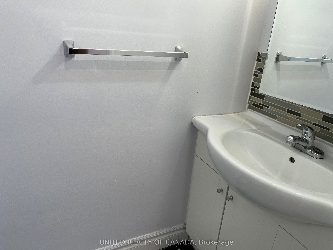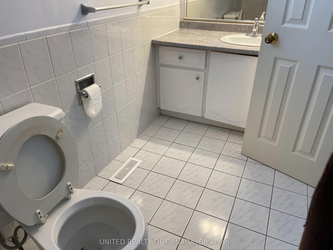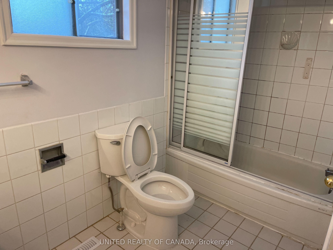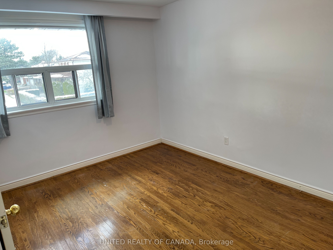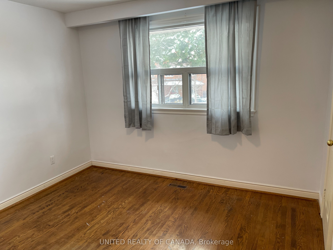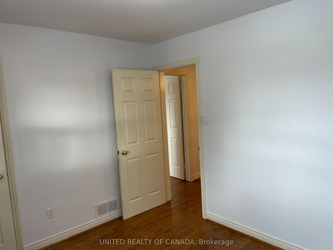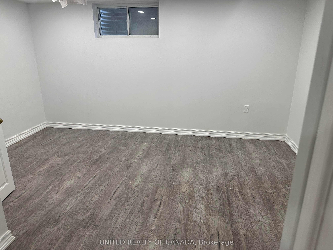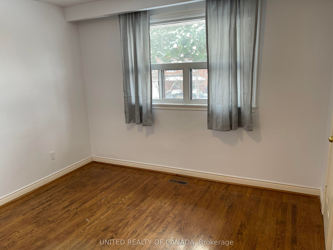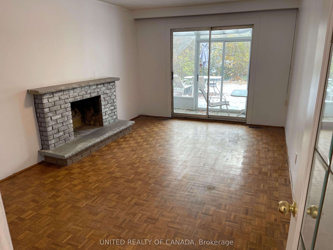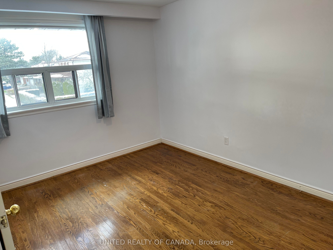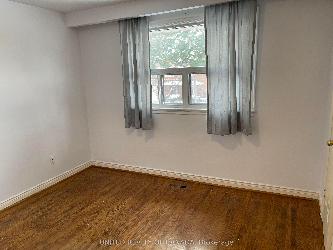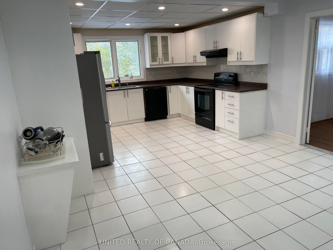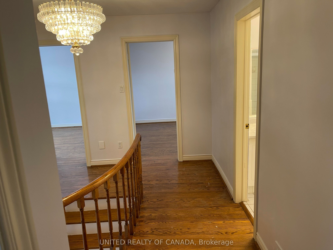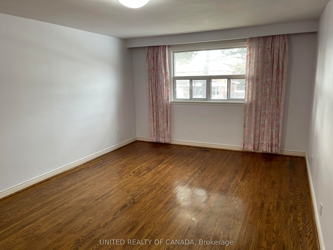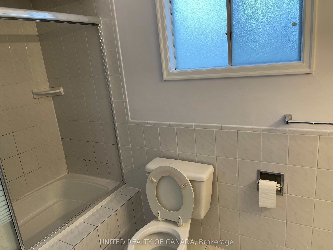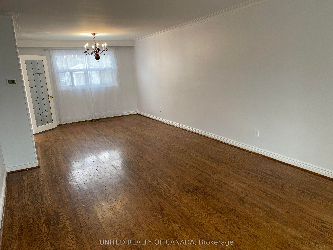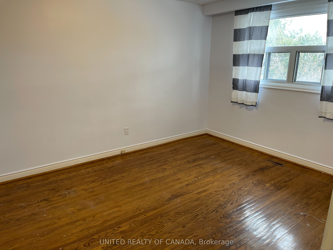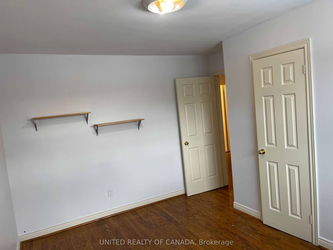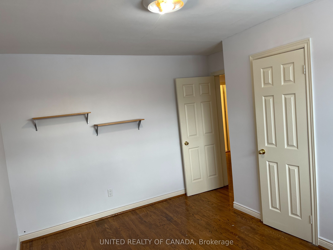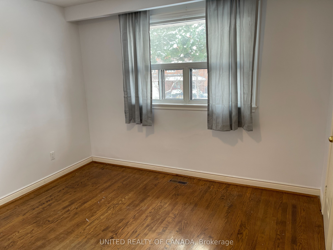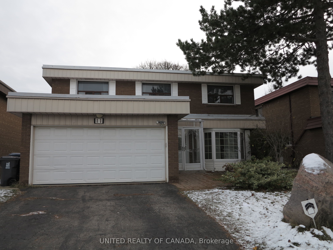
$5,000 /mo
Listed by UNITED REALTY OF CANADA
Detached•MLS #C12156584•New
Room Details
| Room | Features | Level |
|---|---|---|
Living Room 4.27 × 3.71 m | Hardwood FloorCombined w/DiningBay Window | Main |
Dining Room 4 × 3.71 m | Hardwood FloorCombined w/DiningOverlooks Backyard | Main |
Kitchen 13.2 × 21.4 m | Ceramic FloorOverlooks BackyardBreakfast Area | Main |
Bedroom 6.7 × 3.81 m | 4 Pc EnsuiteHardwood FloorHis and Hers Closets | Second |
Bedroom 2 4.36 × 3.07 m | Hardwood FloorLarge ClosetOverlooks Backyard | Second |
Bedroom 3 4.19 × 2.82 m | Hardwood FloorLarge ClosetOverlooks Frontyard | Second |
Client Remarks
Great Location, Entire House, Wonderful School Ay Jackson SS/Zion Height Ms /Steelesview Ps, Beautiful House, With Standard Room Sizes, Bright, Open Concept, Sun-Lighted Home, Nice Private Backyard, Separate Entrance To Basement, With 4 Bedrooms in 2nd Floor and one Office in Main Floor plus 2 Bedrooms in Basement And nice and Bright Kitchen, 2 Garage Spaces, 4 drive ways. Very Convenient Location, Walking Distance To Beautiful Park, TTC Station, Plaza With Esso Gas Station, Shoppers Drug Mart, RBC Bank, And Tim Horton And Many Other Business.
About This Property
11 Sydnor Road, North York, M2M 2Z9
Home Overview
Basic Information
Walk around the neighborhood
11 Sydnor Road, North York, M2M 2Z9
Shally Shi
Sales Representative, Dolphin Realty Inc
English, Mandarin
Residential ResaleProperty ManagementPre Construction
 Walk Score for 11 Sydnor Road
Walk Score for 11 Sydnor Road

Book a Showing
Tour this home with Shally
Frequently Asked Questions
Can't find what you're looking for? Contact our support team for more information.
See the Latest Listings by Cities
1500+ home for sale in Ontario

Looking for Your Perfect Home?
Let us help you find the perfect home that matches your lifestyle
