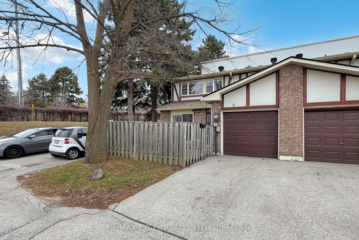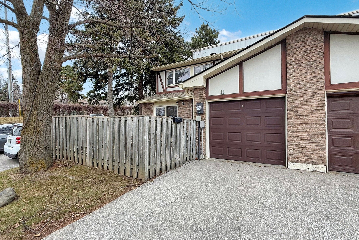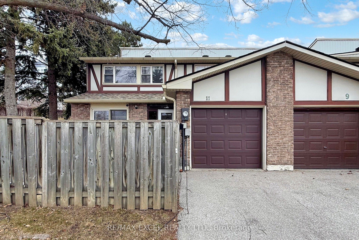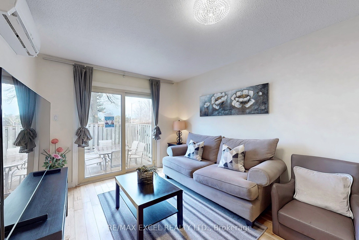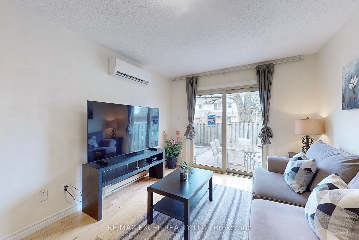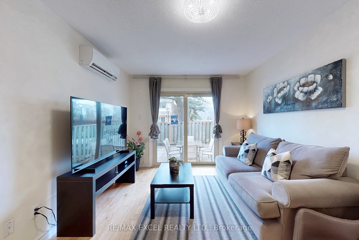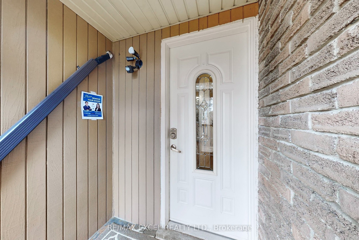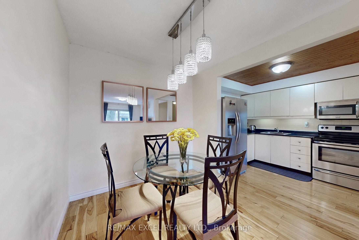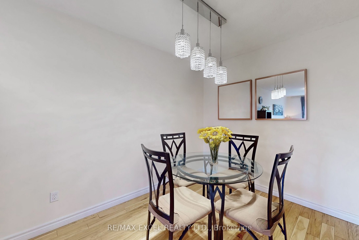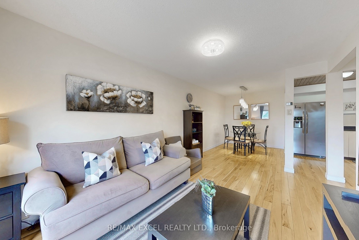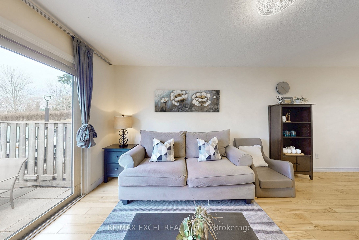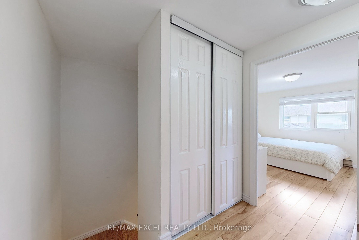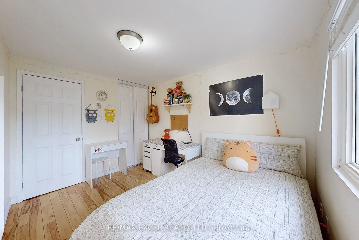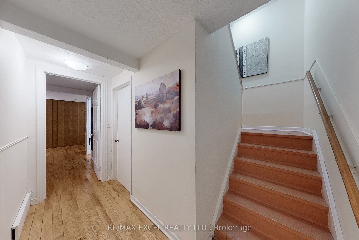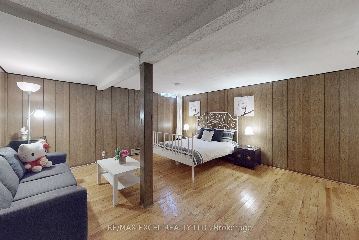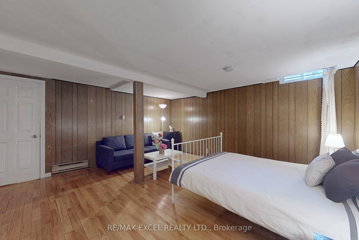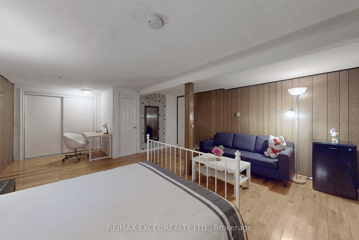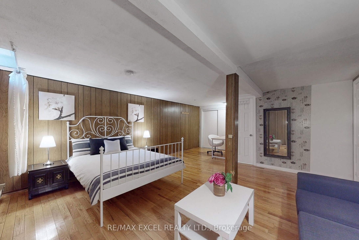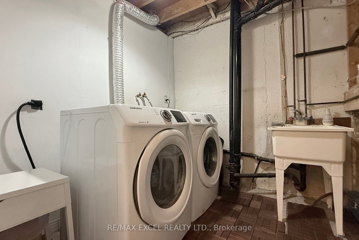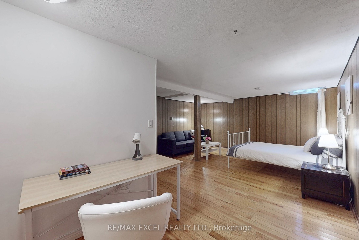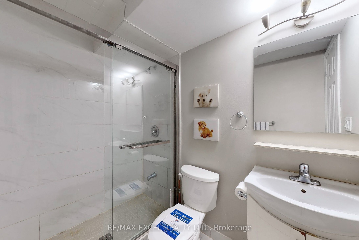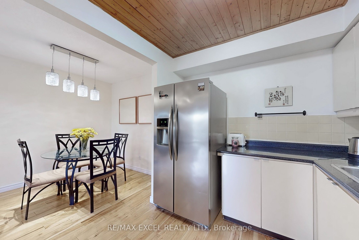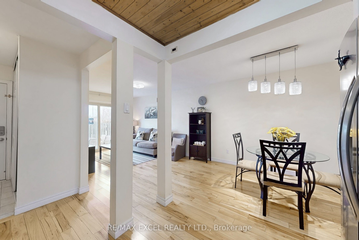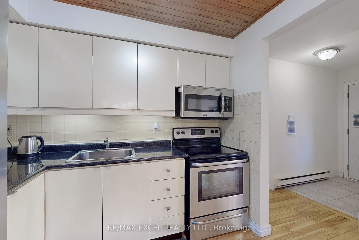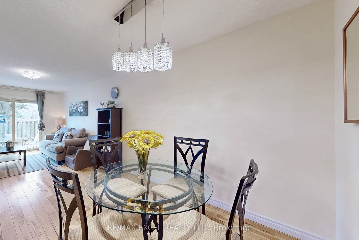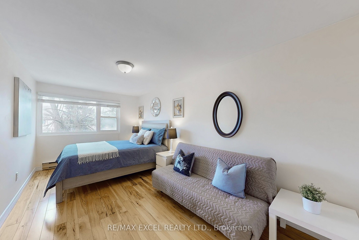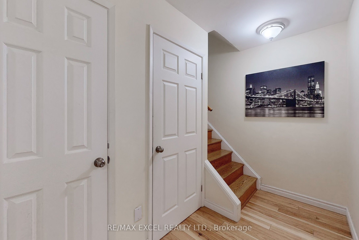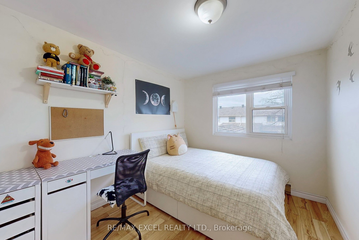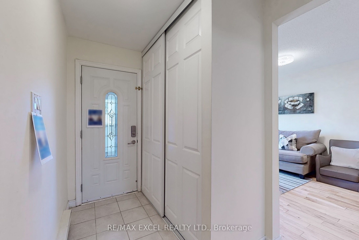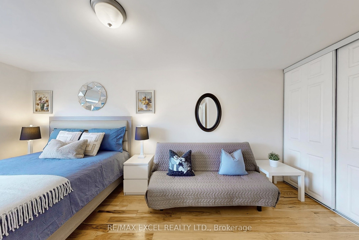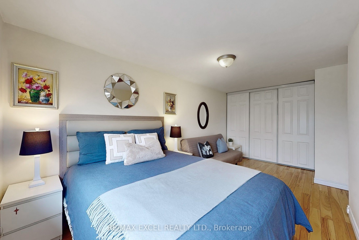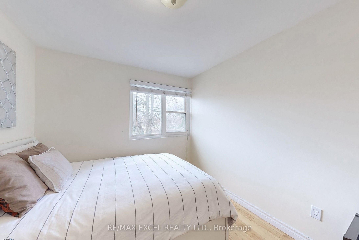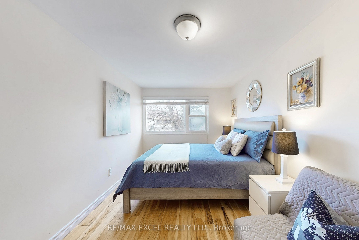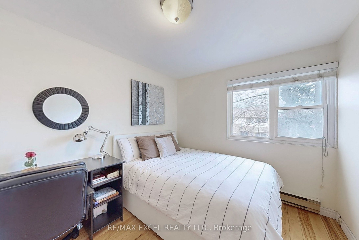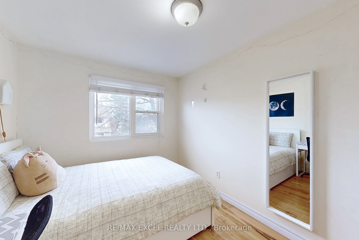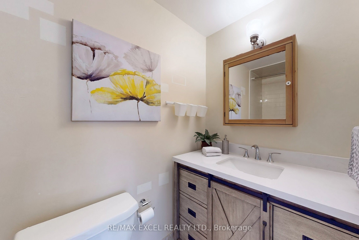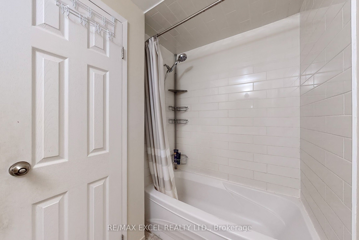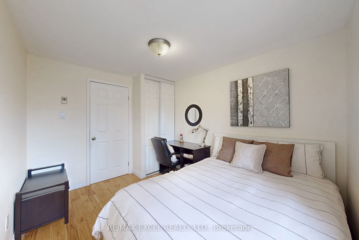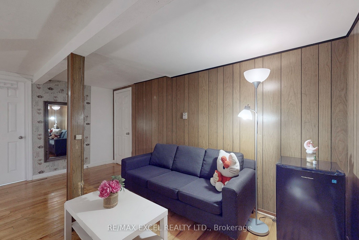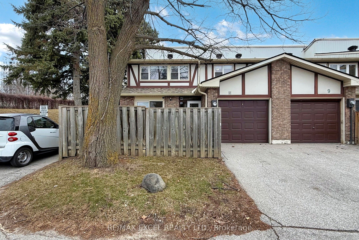
$799,000
Est. Payment
$3,052/mo*
*Based on 20% down, 4% interest, 30-year term
Listed by RE/MAX EXCEL REALTY LTD.
Condo Townhouse•MLS #C12059207•New
Included in Maintenance Fee:
Water
Common Elements
Building Insurance
Parking
Room Details
| Room | Features | Level |
|---|---|---|
Living Room 7.29 × 3.08 m | Hardwood FloorCombined w/DiningOpen Concept | Main |
Dining Room 2.8 × 2.45 m | Hardwood FloorCombined w/LivingOpen Concept | Main |
Kitchen 2.7 × 2.5 m | Hardwood FloorBacksplashStainless Steel Appl | Main |
Primary Bedroom 5.24 × 2.7 m | Hardwood FloorDouble ClosetWindow | Second |
Bedroom 2 3.25 × 2.7 m | Hardwood FloorClosetWindow | Second |
Bedroom 3 3.55 × 2.6 m | Hardwood FloorClosetWindow | Second |
Client Remarks
A Great Opportunity To Own This Perfectly Located Th In A Super Family-Oriented Neighbourhood. Amazing End-Unit Townhouse Home Show Like A Model.3 Brs 3 Baths Upgraded & Well Maintained Cozy Home In Safe & Extremely Well Managed Complex W/Low Maintenance Fee. Private Front Yard. Private Driveway ,Main Fl &2nd Flr Hardwood Flr Throughout.Upgraded Kitchen* Granite Countertop ,S/S Appliances,Backplash,Open Concept Living & Dining Area O/L Front Yard.2nd Flr Hardwood .Large Basement REc +3 Pc Bath .Short Walk To Schools, Parks,Community Centre,Transit, Subway,Seneca College,Shopping Mall& Easy Access To Hwys & MoreExtras: Existing S/S Fridge, S/S Stove,S/S Rangehood ,Washer And Dryer. All Existing Light Fixtures,Windows Coverings.
About This Property
11 Sand Fernway N/A, North York, M2J 4N7
Home Overview
Basic Information
Walk around the neighborhood
11 Sand Fernway N/A, North York, M2J 4N7
Shally Shi
Sales Representative, Dolphin Realty Inc
English, Mandarin
Residential ResaleProperty ManagementPre Construction
Mortgage Information
Estimated Payment
$0 Principal and Interest
 Walk Score for 11 Sand Fernway N/A
Walk Score for 11 Sand Fernway N/A

Book a Showing
Tour this home with Shally
Frequently Asked Questions
Can't find what you're looking for? Contact our support team for more information.
Check out 100+ listings near this property. Listings updated daily
See the Latest Listings by Cities
1500+ home for sale in Ontario

Looking for Your Perfect Home?
Let us help you find the perfect home that matches your lifestyle
