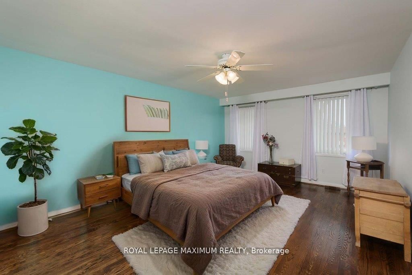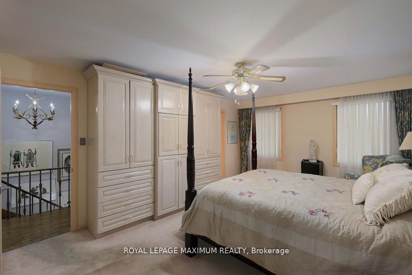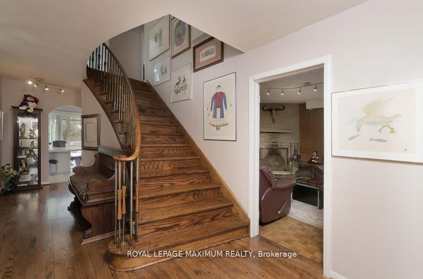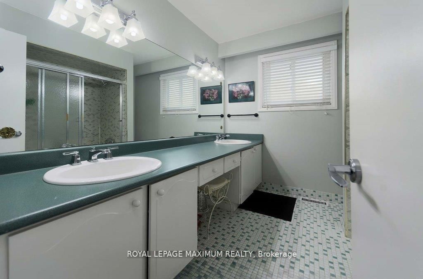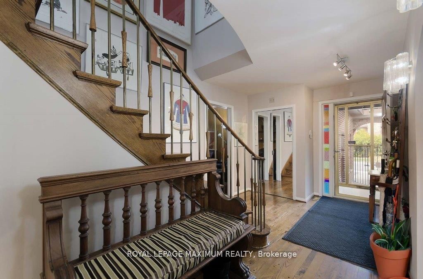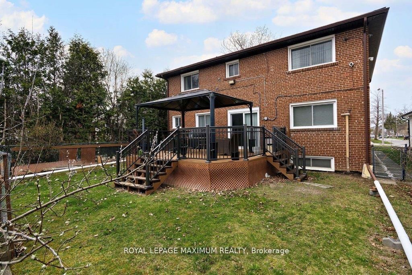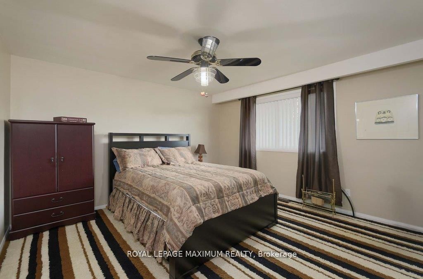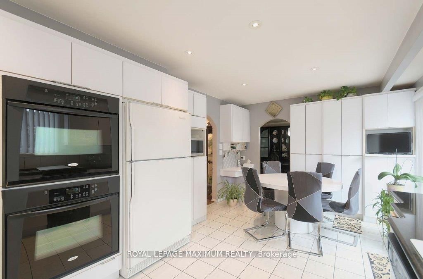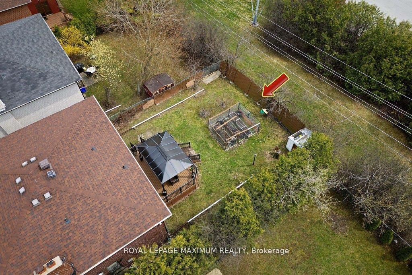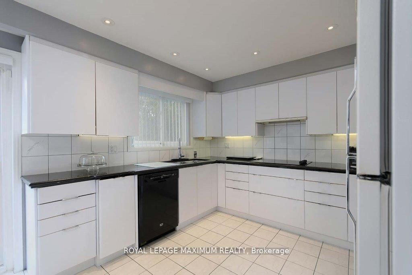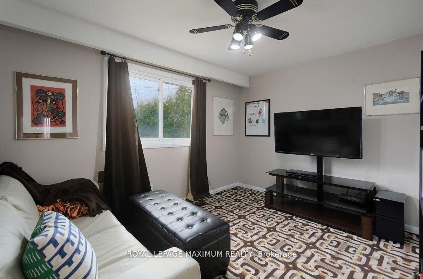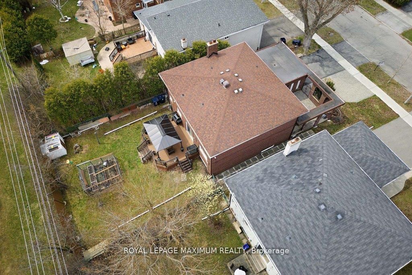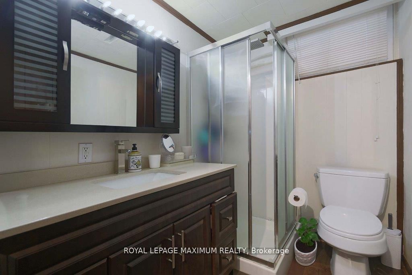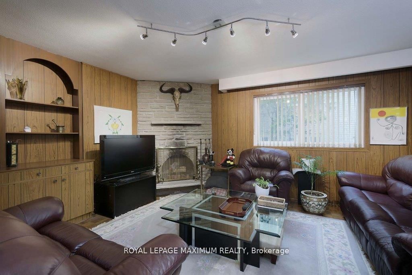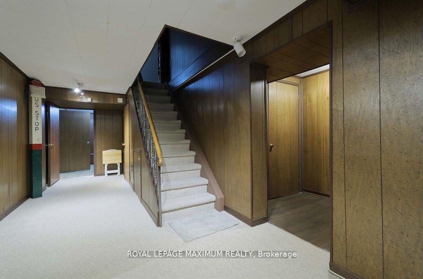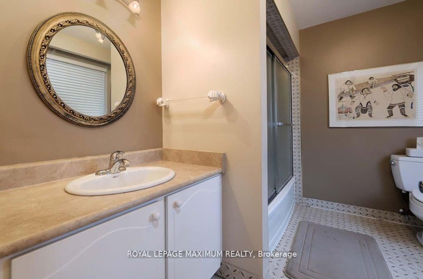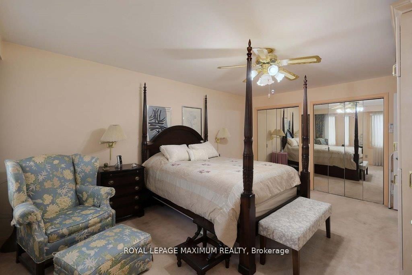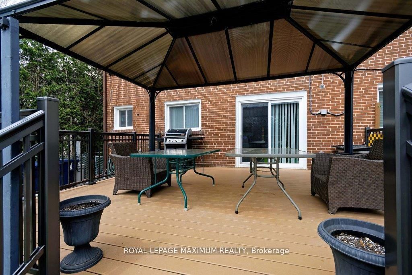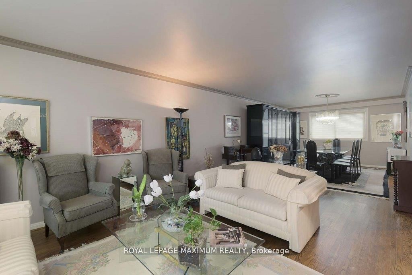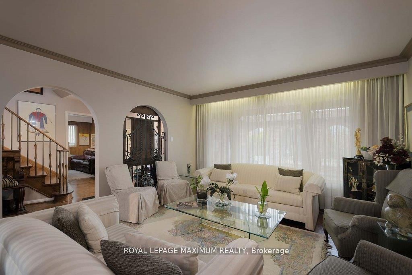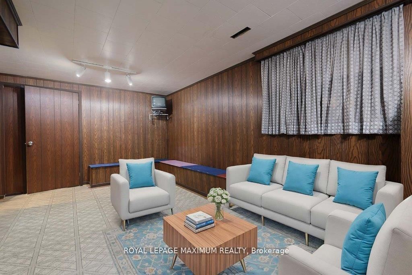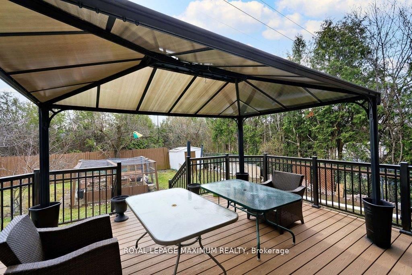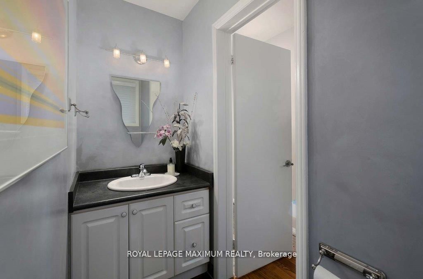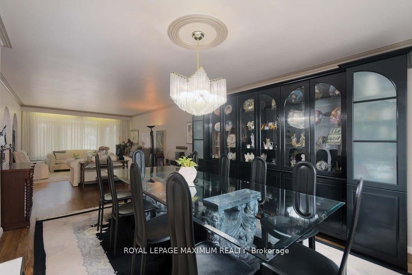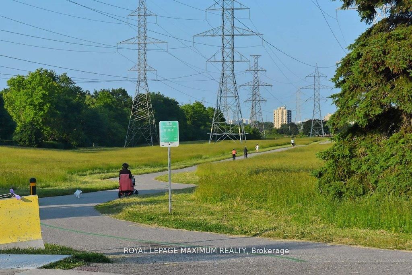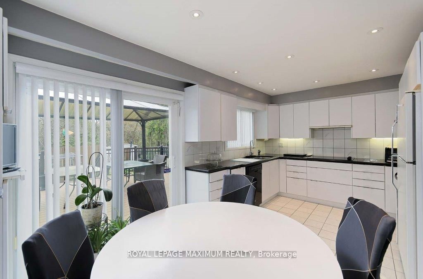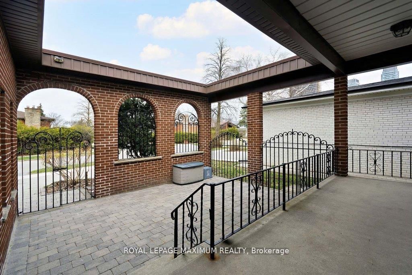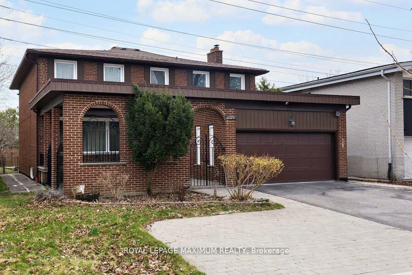
$1,488,800
Est. Payment
$5,686/mo*
*Based on 20% down, 4% interest, 30-year term
Listed by ROYAL LEPAGE MAXIMUM REALTY
Detached•MLS #C12152597•New
Room Details
| Room | Features | Level |
|---|---|---|
Living Room 6.28 × 4 m | Hardwood FloorCasement Windows | Ground |
Primary Bedroom 5.32 × 4 m | Hardwood FloorHis and Hers Closets4 Pc Ensuite | Second |
Bedroom 2 4.06 × 4 m | Hardwood FloorLarge Closet | Second |
Bedroom 3 5.64 × 4.04 m | Hardwood FloorDouble Closet | Second |
Bedroom 4 3.75 × 3 m | Hardwood FloorDouble Closet | Second |
Bedroom 5 | BroadloomWindow | Basement |
Client Remarks
Prime Area! Excellent Layout, Spacious Rooms, 2700 Sq. Ft. 4 Bedroom, 4 Baths, Perfect for the Growing Family! Kitchen was Updated with Built-in Appliances, Pantry, Roll Out Counter Top, Garbage Bin Roll Out, Pot Drawers, Granite Countertops. Original Owner, Very Well Cared For and Loved Home! Resin Composite Decking Overlooking Private Greenbelt. This is a Rare Find in this Area! Close to Amenities and Bus Stop. Minutes' Walk to Finch Subway Stop. Interlock Front Courtyard, 6 Car Parking in Driveway, New Roof 2018, New Windows 2010, Gazebo with Curtains, Shed, 4K full colour day and night with audio-6 Cameras and Ring, Side Door, WIFI Thermostat, Cedar Closet Upstairs Hallway, Hardwood Underneath Broadloom. All Light Fixtures and Fans, All Window Coverings, All Bedroom Organizers, Humidifier, Air Cleaner, Furnace, and Air Conditioning 2013, Water Back-up Valve in Cantina, Water drainage from Flat Roof, Gutter Guards, Above Grade Basement Windows, 25 Cubic Foot Fridge, Double Oven, New Cook Top (Aug/24), Dishwasher, Large Cantina, 2nd Fridge and Freezer Chest in Basement.
About This Property
11 Fairchild Avenue, North York, M2M 1T5
Home Overview
Basic Information
Walk around the neighborhood
11 Fairchild Avenue, North York, M2M 1T5
Shally Shi
Sales Representative, Dolphin Realty Inc
English, Mandarin
Residential ResaleProperty ManagementPre Construction
Mortgage Information
Estimated Payment
$0 Principal and Interest
 Walk Score for 11 Fairchild Avenue
Walk Score for 11 Fairchild Avenue

Book a Showing
Tour this home with Shally
Frequently Asked Questions
Can't find what you're looking for? Contact our support team for more information.
See the Latest Listings by Cities
1500+ home for sale in Ontario

Looking for Your Perfect Home?
Let us help you find the perfect home that matches your lifestyle
