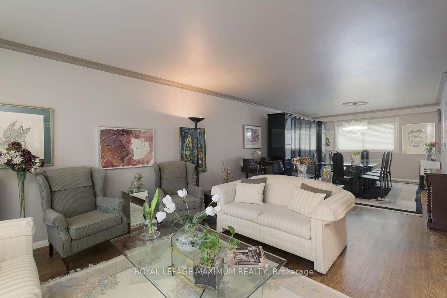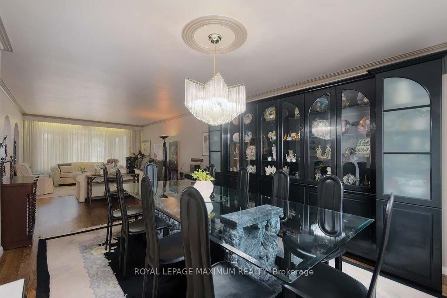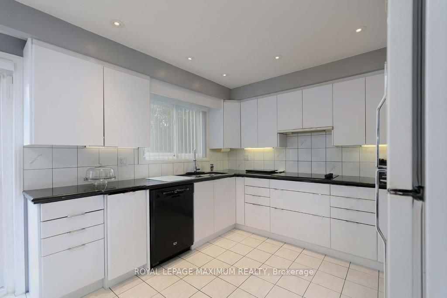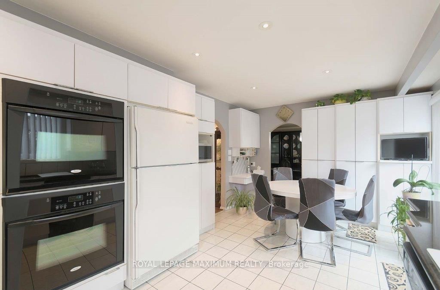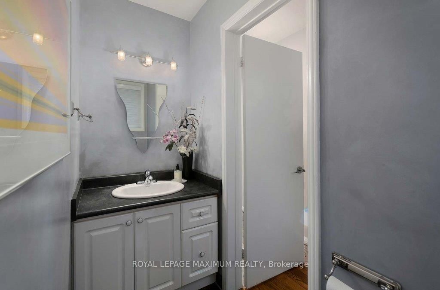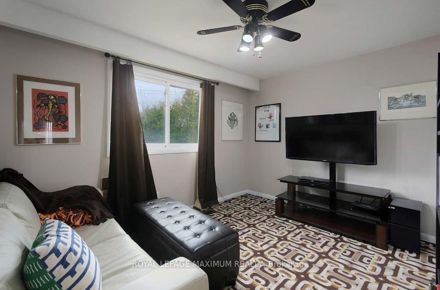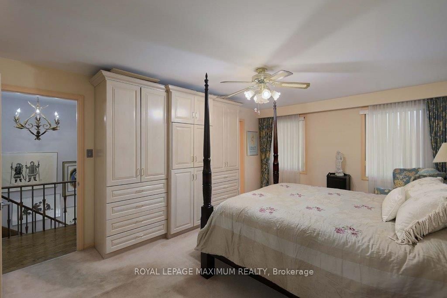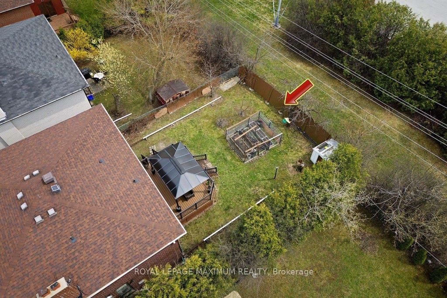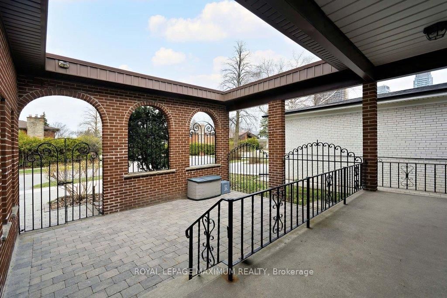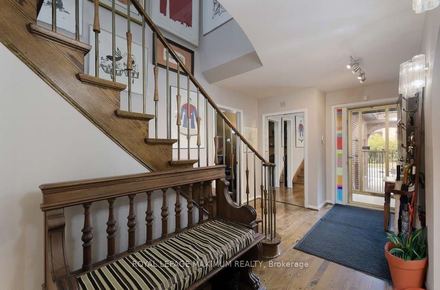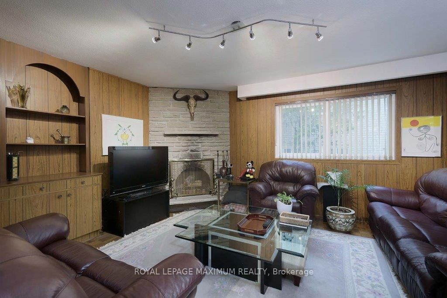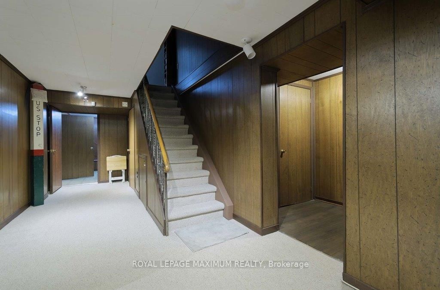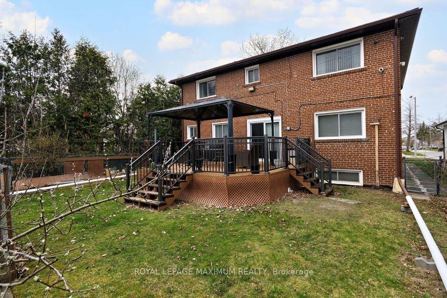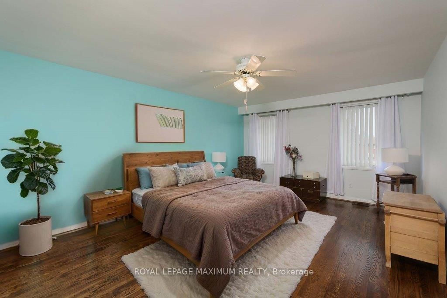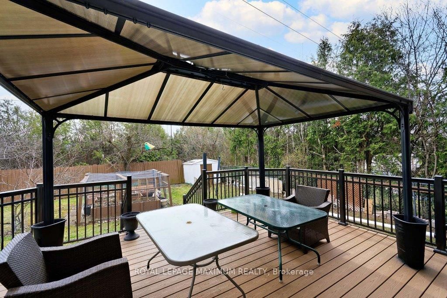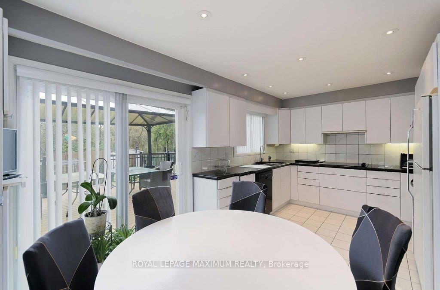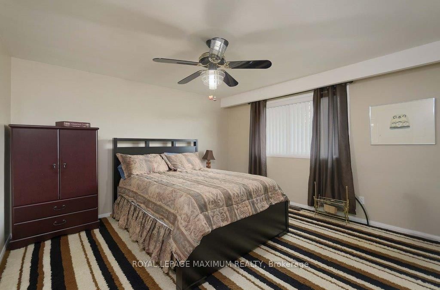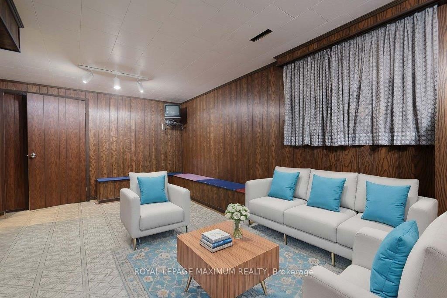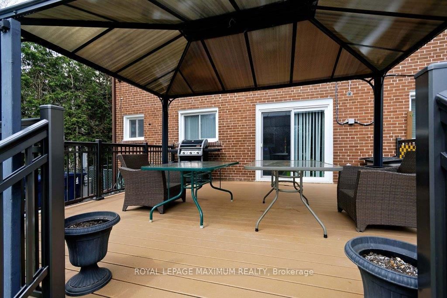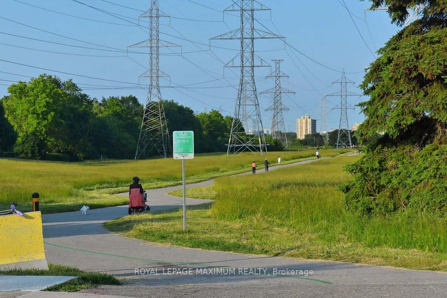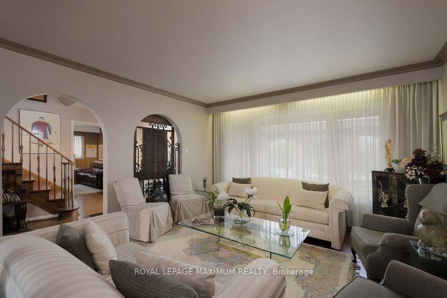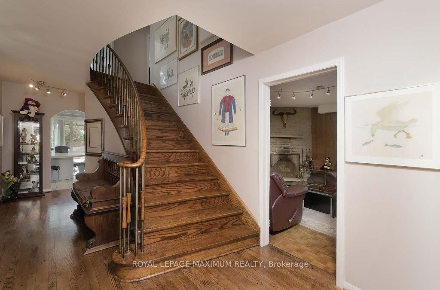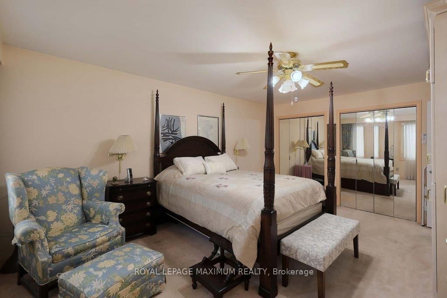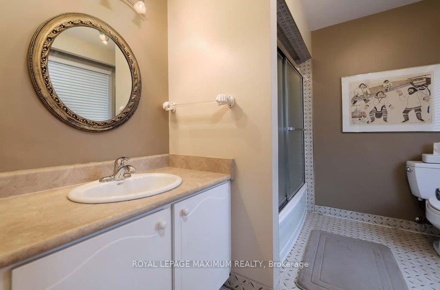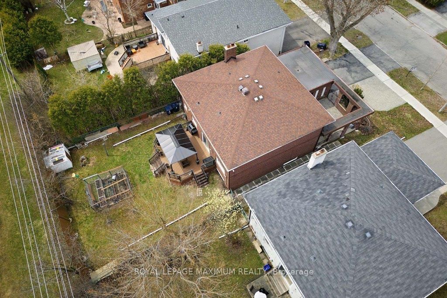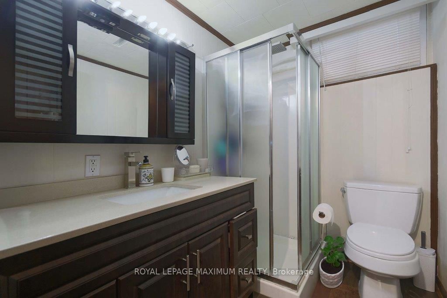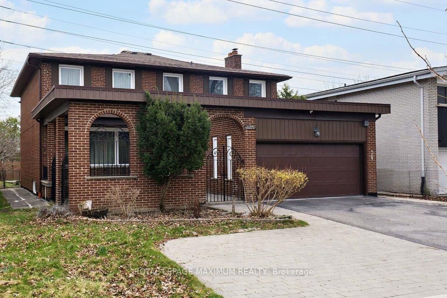
$1,595,000
Est. Payment
$6,092/mo*
*Based on 20% down, 4% interest, 30-year term
Listed by ROYAL LEPAGE MAXIMUM REALTY
Detached•MLS #C12105152•New
Room Details
| Room | Features | Level |
|---|---|---|
Living Room 6.28 × 4 m | Hardwood FloorCasement Windows | Ground |
Dining Room 3.9 × 3.65 m | Hardwood FloorCombined w/Living | Ground |
Kitchen | Granite CountersPot LightsB/I Appliances | Ground |
Primary Bedroom 5.32 × 4 m | Hardwood FloorHis and Hers Closets4 Pc Ensuite | Second |
Bedroom 2 4.06 × 4 m | Hardwood FloorLarge Closet | Second |
Bedroom 3 5.64 × 4.04 m | Hardwood FloorDouble Closet | Second |
Client Remarks
Priced to Sell Quickly! 5 Minute Walk to Finch Subway Stop. Prime Area! Excellent Layout, Spacious Rooms, 2700 Sq. Ft. 4 Bedroom, 4 Baths, Perfect for the Growing Family! Kitchen was Updated with Built-in Appliances, Pantry, Roll Out Counter Top, Garbage Bin Roll Out, Pot Drawers, Granite Countertops. Built in 1967 with the Original Owner. Very Well Cared For and Loved Home! Resin Composite Decking Overlooking Private Greenbelt. This is a Rare Fine in this Area! Close to Amenities and Bus Stop.
About This Property
11 Fairchild Avenue, North York, M2M 1T5
Home Overview
Basic Information
Walk around the neighborhood
11 Fairchild Avenue, North York, M2M 1T5
Shally Shi
Sales Representative, Dolphin Realty Inc
English, Mandarin
Residential ResaleProperty ManagementPre Construction
Mortgage Information
Estimated Payment
$0 Principal and Interest
 Walk Score for 11 Fairchild Avenue
Walk Score for 11 Fairchild Avenue

Book a Showing
Tour this home with Shally
Frequently Asked Questions
Can't find what you're looking for? Contact our support team for more information.
See the Latest Listings by Cities
1500+ home for sale in Ontario

Looking for Your Perfect Home?
Let us help you find the perfect home that matches your lifestyle
