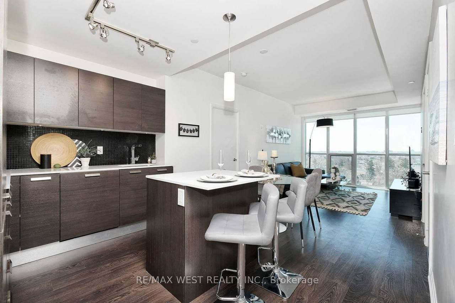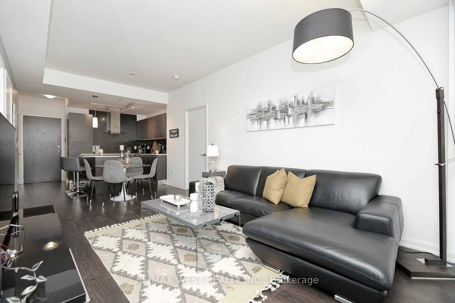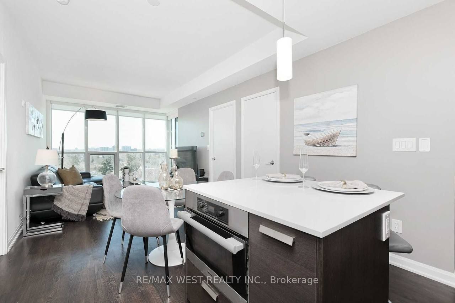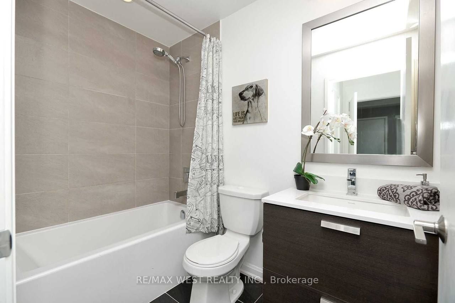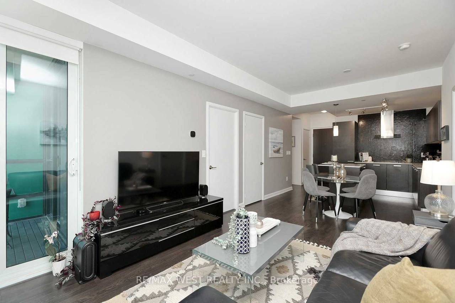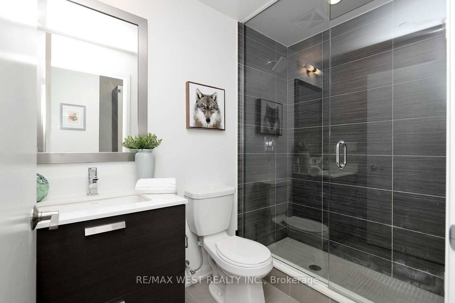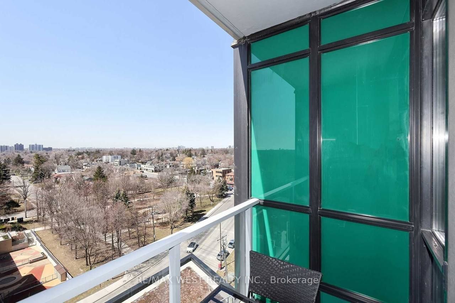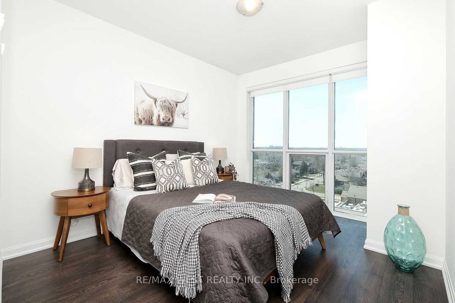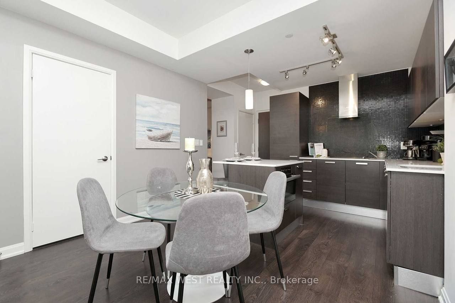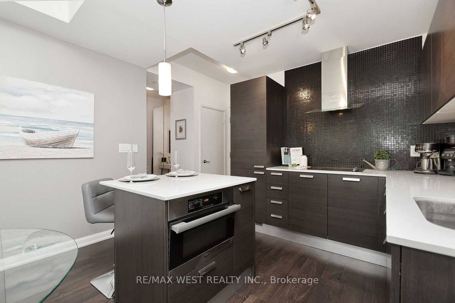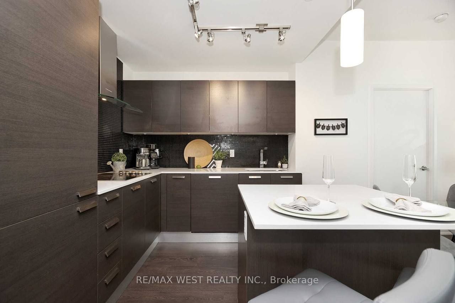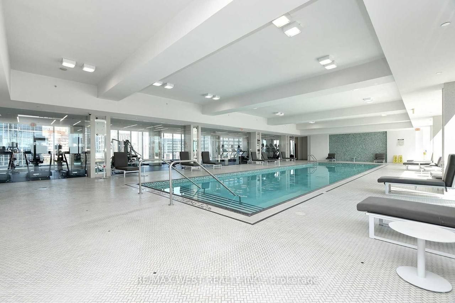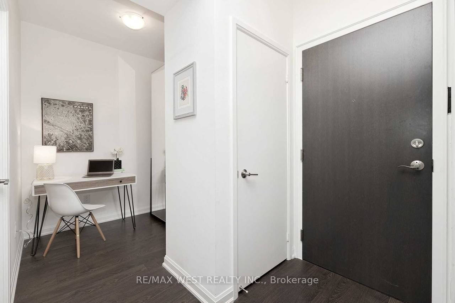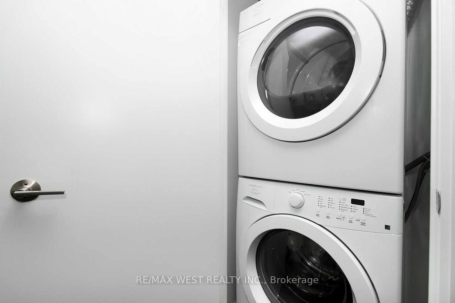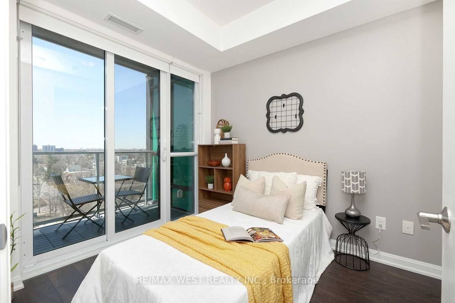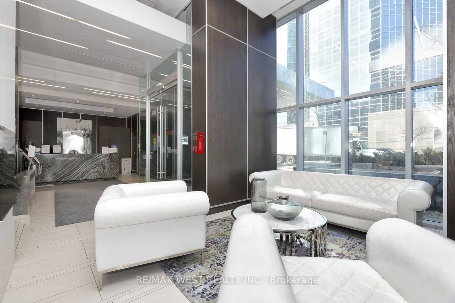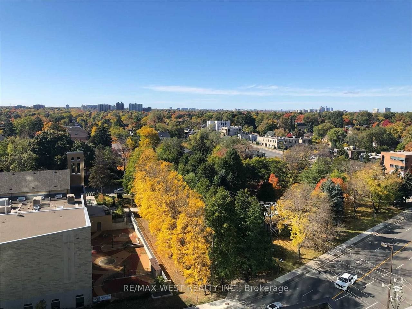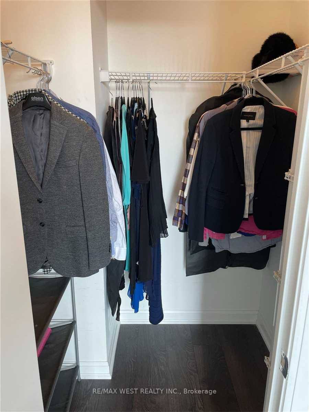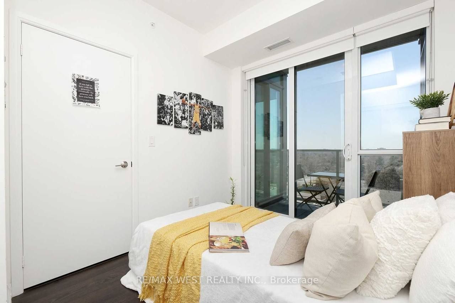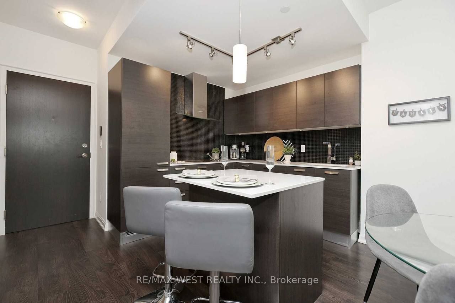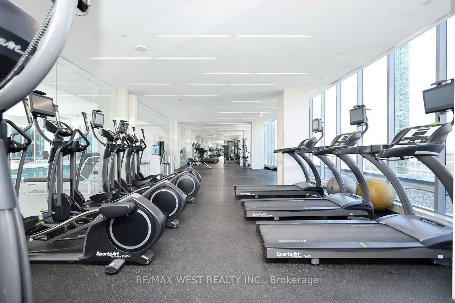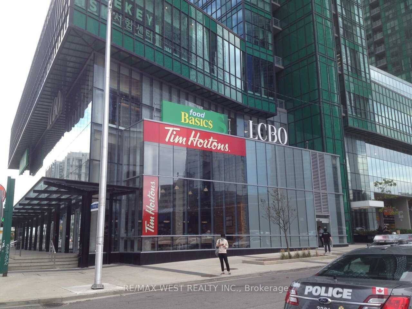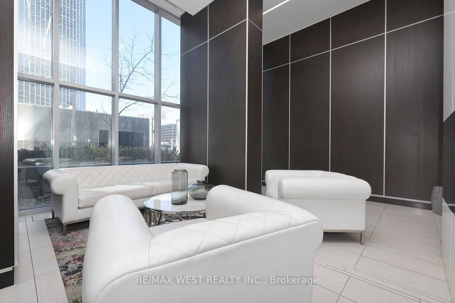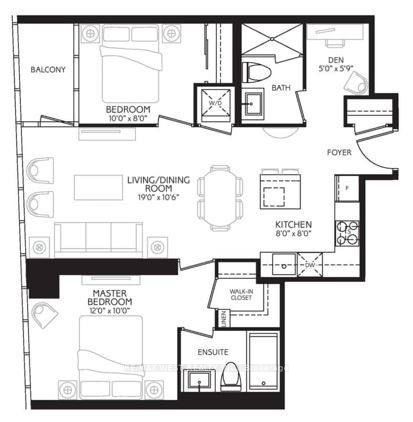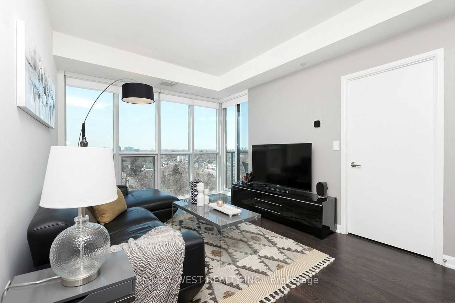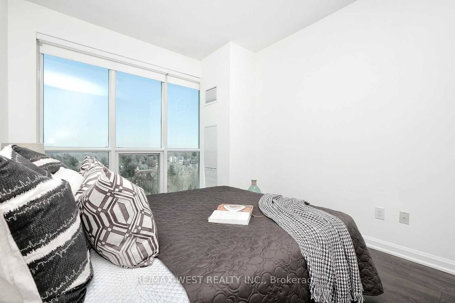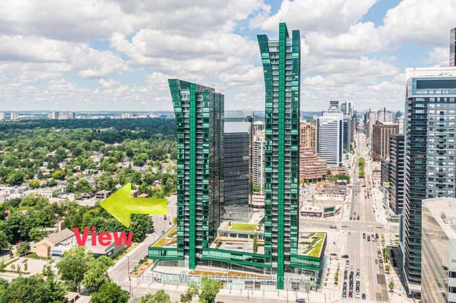
$3,300 /mo
Listed by RE/MAX WEST REALTY INC.
Condo Apartment•MLS #C12058468•New
Room Details
| Room | Features | Level |
|---|---|---|
Living Room 5.8 × 3.23 m | LaminateCombined w/DiningW/O To Balcony | Ground |
Dining Room 5.8 × 3.23 m | LaminateCombined w/LivingLaminate | Ground |
Kitchen 2.45 × 2.45 m | LaminateB/I AppliancesCentre Island | Ground |
Primary Bedroom 3.66 × 3.05 m | Laminate4 Pc EnsuiteWalk-In Closet(s) | Ground |
Bedroom 2 3.05 × 2.43 m | LaminateWest ViewW/O To Balcony | Ground |
Client Remarks
Clear View, Bright & Spacious Split 2 Bedroom + Den & Open Concept Floor Plan Condo In The Heart Of North York. Miele Appliances. This Unit Features Stylish Finishes & Floor To Ceiling Windows, Wood Flooring Thruout. Modern Open Concept Kitchen W/Large Centre Island. , Unobstructed Views Over Looking City. Primary Bed W/Walk In Closet & 4Pc Ensuite. Private Den Perfect For Home Office. Full Of Natural Light. 9' Ceiling, Cozy Balcony With Outdoor Flooring, Conveniently ****Direct Indoor Access To Ttc Subway, Lcbo, Food Basics****. Close To Hwy 401, Shops, Parks & More! Everything You Need In Walking Distance!
About This Property
11 Bogert Avenue, North York, M2N 0H4
Home Overview
Basic Information
Amenities
Concierge
Gym
Indoor Pool
Party Room/Meeting Room
Rooftop Deck/Garden
Visitor Parking
Walk around the neighborhood
11 Bogert Avenue, North York, M2N 0H4
Shally Shi
Sales Representative, Dolphin Realty Inc
English, Mandarin
Residential ResaleProperty ManagementPre Construction
 Walk Score for 11 Bogert Avenue
Walk Score for 11 Bogert Avenue

Book a Showing
Tour this home with Shally
Frequently Asked Questions
Can't find what you're looking for? Contact our support team for more information.
Check out 100+ listings near this property. Listings updated daily
See the Latest Listings by Cities
1500+ home for sale in Ontario

Looking for Your Perfect Home?
Let us help you find the perfect home that matches your lifestyle
