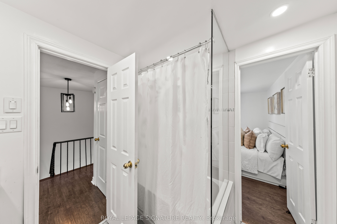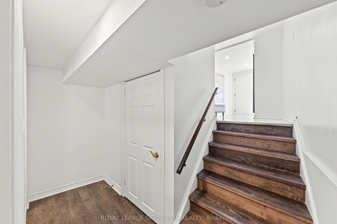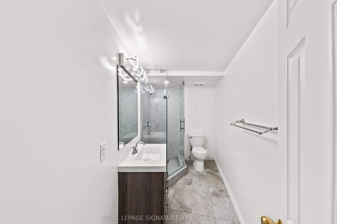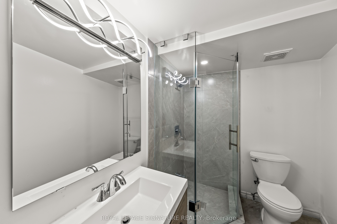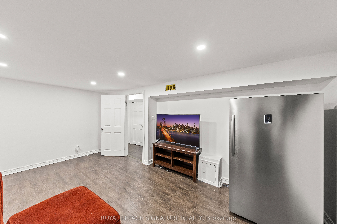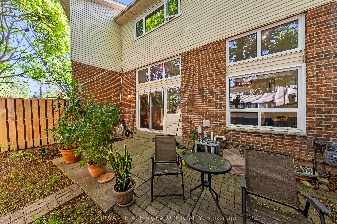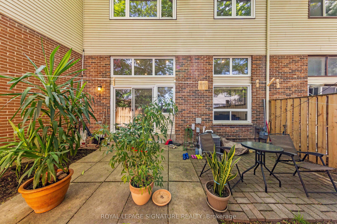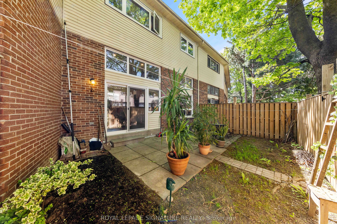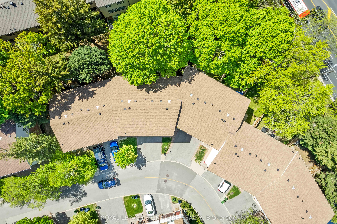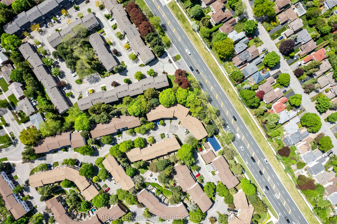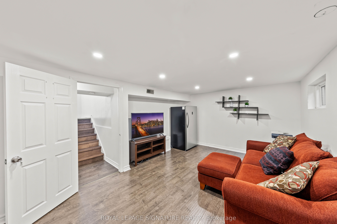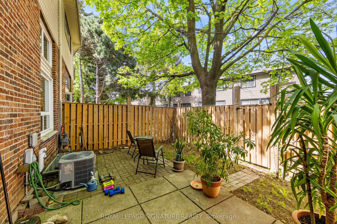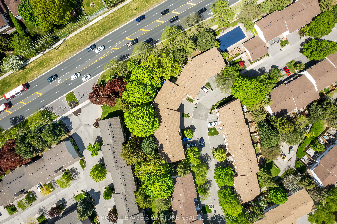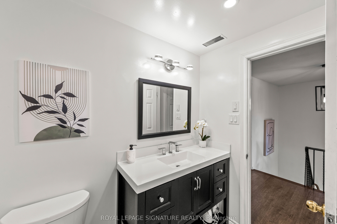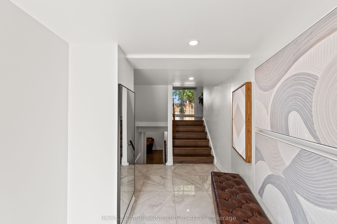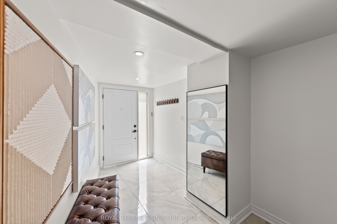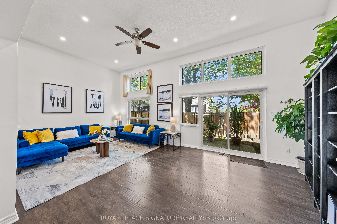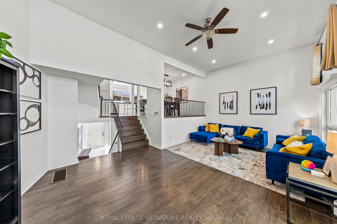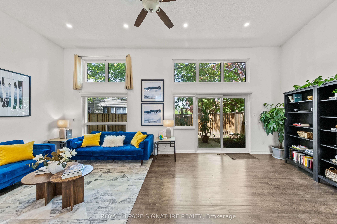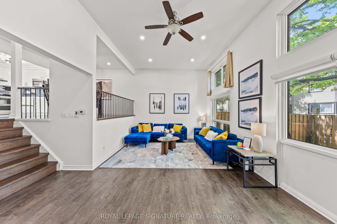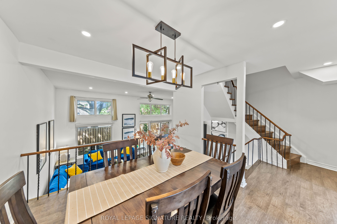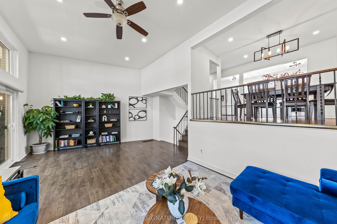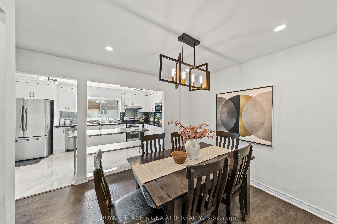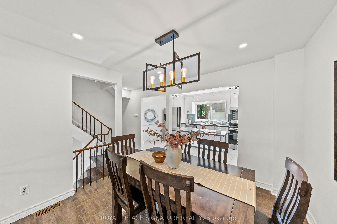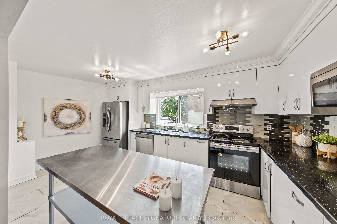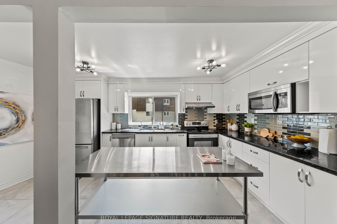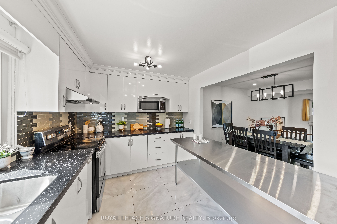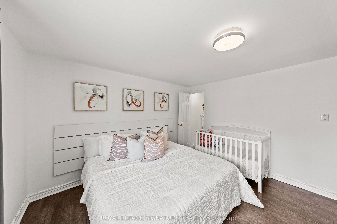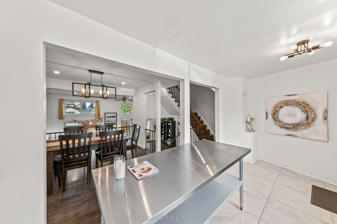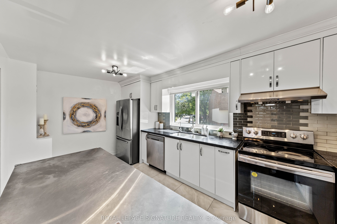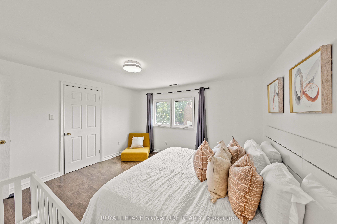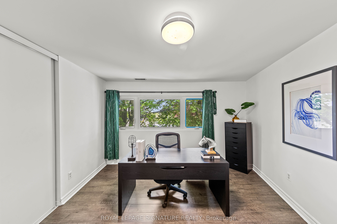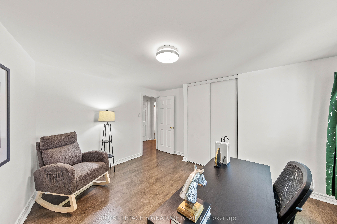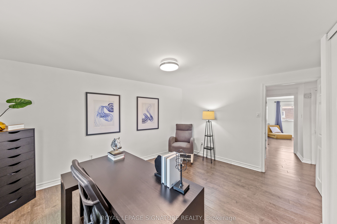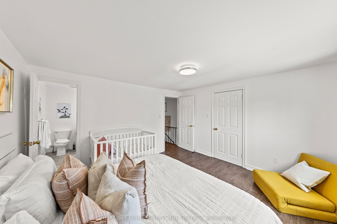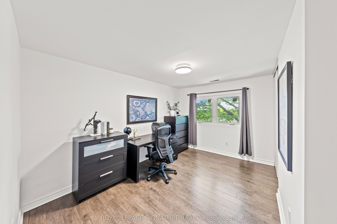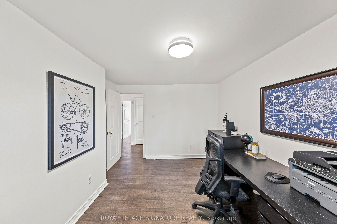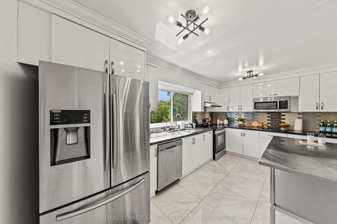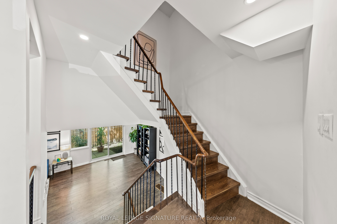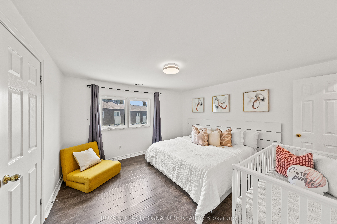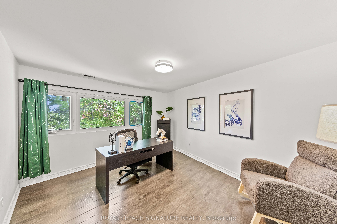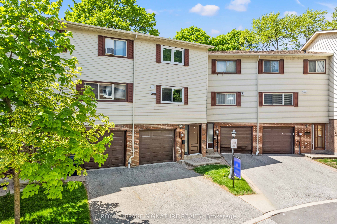
$979,000
Est. Payment
$3,739/mo*
*Based on 20% down, 4% interest, 30-year term
Listed by ROYAL LEPAGE SIGNATURE REALTY
Condo Apartment•MLS #C12162199•Price Change
Included in Maintenance Fee:
Common Elements
Building Insurance
Water
Cable TV
Room Details
| Room | Features | Level |
|---|---|---|
Living Room 6.91 × 3.73 m | LaminateLarge WindowSliding Doors | Main |
Dining Room 3.28 × 3.05 m | LaminateOpen ConceptCombined w/Kitchen | Second |
Kitchen 5.23 × 2.72 m | Ceramic FloorLarge WindowCentre Island | Second |
Primary Bedroom 3.91 × 3.73 m | Semi EnsuiteLarge ClosetLarge Window | Third |
Bedroom 2 3.99 × 3.68 m | LaminateLarge ClosetLarge Window | Third |
Bedroom 3 3.99 × 3.1 m | LaminateLarge ClosetLarge Window | Third |
Client Remarks
Spacious Luxury Townhome in Prime North York Location! Welcome to one of the largest units in this sought-after complex, offering over 1,900 sq ft of fully renovated luxury living! This stunning 3-bedroom, 2-bathroom townhome features soaring (almost) 11-foot ceilings in the living room, creating a bright and airy atmosphere thats perfect for relaxing or entertaining. Step into a beautifully updated kitchen with ceramic tile flooring, modern cabinetry, and ample storage space. The open-concept layout boasts laminate flooring throughout, large windows that flood the home with natural light, and sliding glass doors that lead to a fully fenced backyard ideal for families and outdoor enjoyment. Upstairs, you'll find three spacious bedrooms, all with generous closet space and natural light. The primary bedroom features a semi-ensuite 4-piece bath upstairs and a 3-piece bath on the lower level. The fully finished lower level offers a versatile space that is perfect as a family room, guest suite, or fourth bedroom. Additional highlights include a built-in garage with driveway and total of 2-car parking, and access to excellent complex amenities: outdoor swimming pool, party room, playground, and ample visitor parking. Located in a family-friendly neighbourhood close to top-ranked schools (Cliffwood PS, Highland MS, A.Y. Jackson SS), Bayview Golf & Country Club, scenic parks, ravines, and walking trails. Just minutes from Highway 404, be downtown in a half hour. Easy access to Seneca College, York University, and public transit, plus all your essential amenities, shopping, dining, and groceries, just around the corner. Don't miss this incredible opportunity to own a move-in-ready home in one of Torontos most desirable areas!
About This Property
109 Jenny Wrenway N/A, North York, M2H 2Z1
Home Overview
Basic Information
Amenities
Visitor Parking
Walk around the neighborhood
109 Jenny Wrenway N/A, North York, M2H 2Z1
Shally Shi
Sales Representative, Dolphin Realty Inc
English, Mandarin
Residential ResaleProperty ManagementPre Construction
Mortgage Information
Estimated Payment
$0 Principal and Interest
 Walk Score for 109 Jenny Wrenway N/A
Walk Score for 109 Jenny Wrenway N/A

Book a Showing
Tour this home with Shally
Frequently Asked Questions
Can't find what you're looking for? Contact our support team for more information.
See the Latest Listings by Cities
1500+ home for sale in Ontario

Looking for Your Perfect Home?
Let us help you find the perfect home that matches your lifestyle
