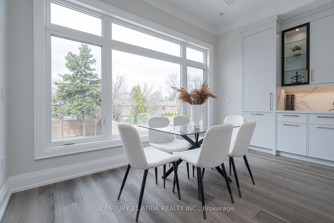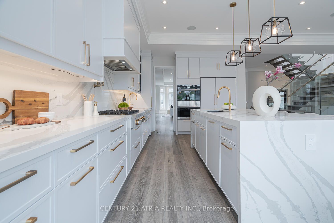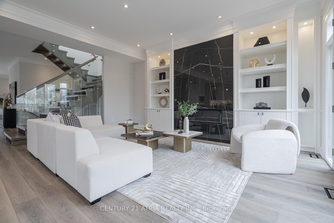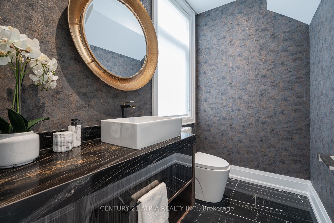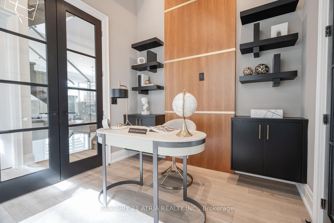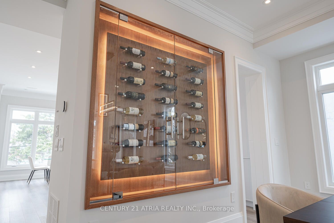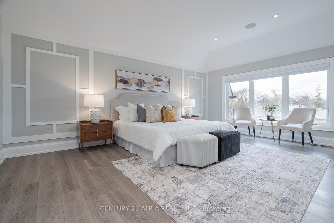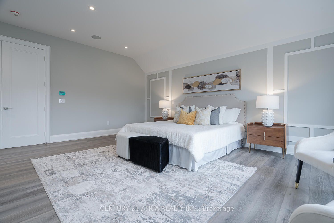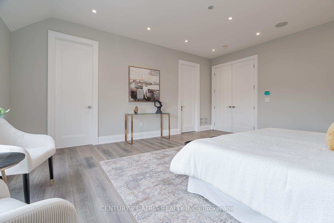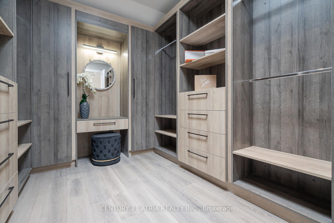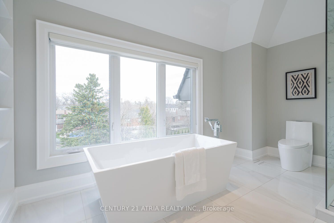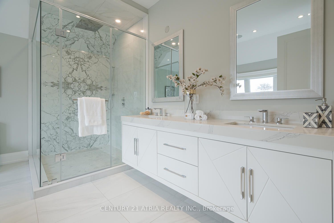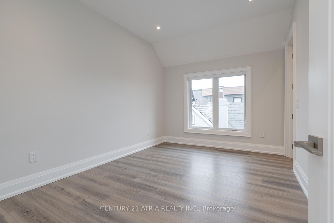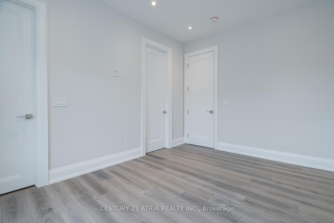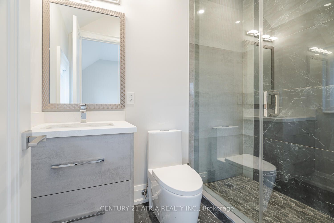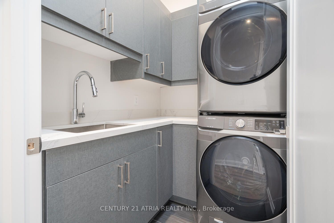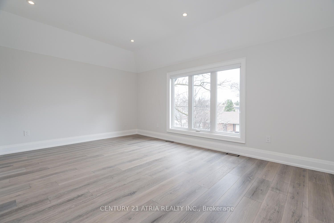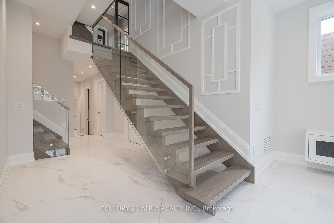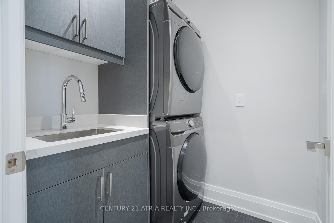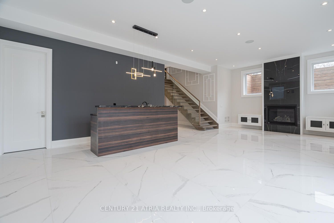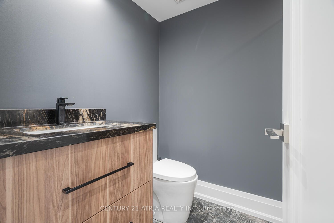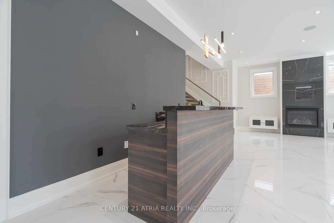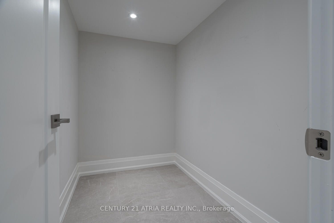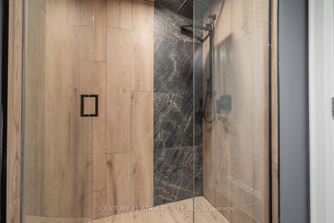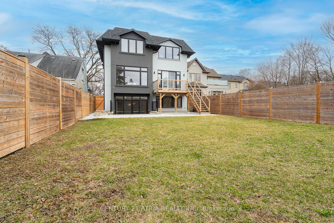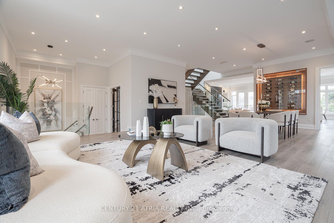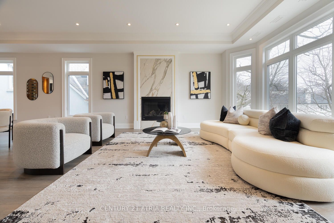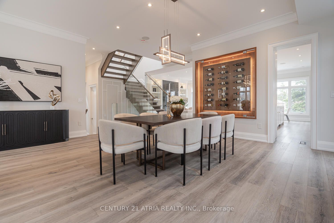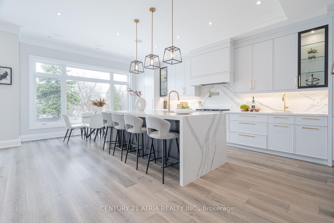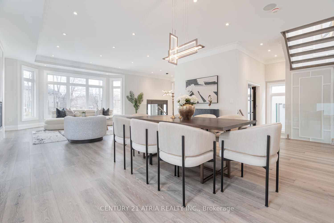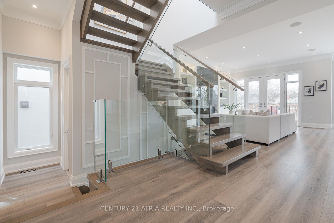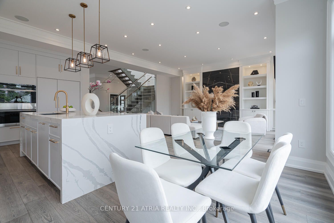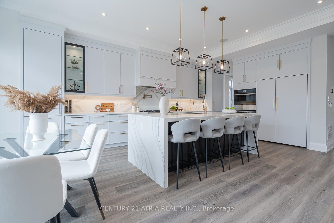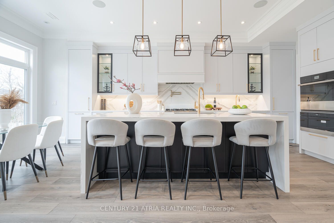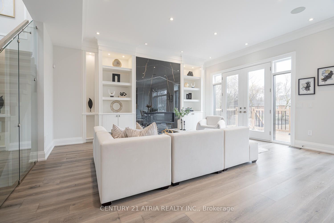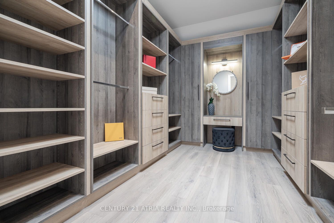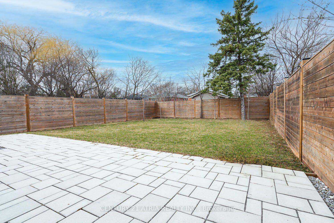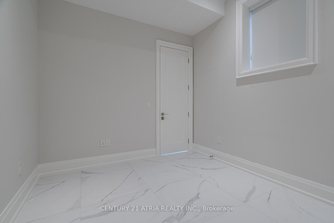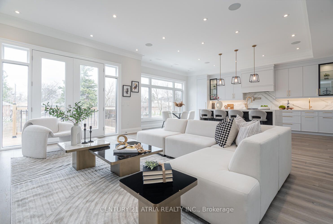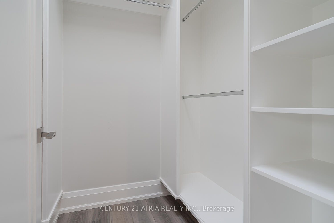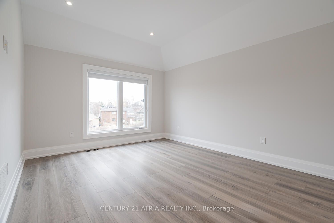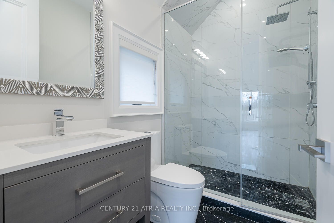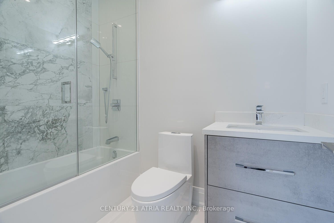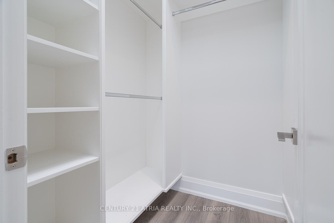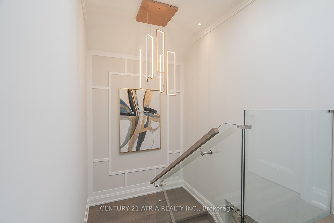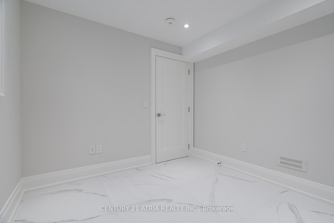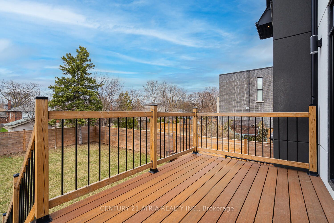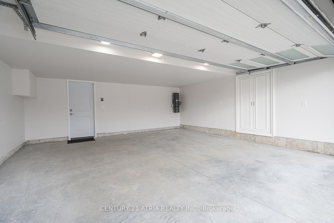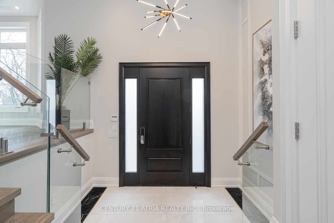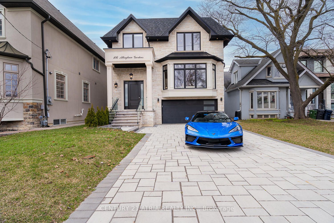
$3,388,000
Est. Payment
$12,940/mo*
*Based on 20% down, 4% interest, 30-year term
Listed by CENTURY 21 ATRIA REALTY INC.
Detached•MLS #C12102841•New
Room Details
| Room | Features | Level |
|---|---|---|
Primary Bedroom 5.84 × 4.97 m | 5 Pc BathWalk-In Closet(s) | Second |
Bedroom 2 4.14 × 3.05 m | 3 Pc EnsuiteWalk-In Closet(s) | Second |
Bedroom 3 6.1 × 3.66 m | 3 Pc EnsuiteWalk-In Closet(s) | Second |
Bedroom 4 4.81 × 3.66 m | 3 Pc EnsuiteCloset | Second |
Kitchen 6.04 × 5 m | Centre IslandB/I FridgeB/I Dishwasher | Main |
Living Room 6.13 × 5.8 m | FireplaceCrown Moulding | Main |
Client Remarks
Breathtaking Custom Home In High Demand area of Clanton Park. Enjoy Luxury Living With 3600 sqft on the 1st & 2nd Floors. Huge pool size backyard. High-end Lux Finishes/Features Thru-out. Wide Plank H/W Flooring, Feature Fireplace, Top Of The Line Appliances, Exquisite Kitchen Design, Millwork, Stonework. The Perfect Blend of Open Concept, Soaring Ceilings, Oversized Windows and 5 skylight Allow The Natural Light To Flood The Spaces! The 2nd Floor Will Surely Delight With It's Huge Center Skylight, Glorious Primary Bedroom With Large Ensuite, Sensational W/I Closet, Make-Up Retreat & More! All Bedrooms Have Private Ensuite & Closet. The 2nd Floor Also Includes A Laundry Rm with Sink. The Basement Level Is Sure To Impress With It's high ceilings, Bar with Sink, Radiant Heated Floors Thru-Out. With Oversized Walk-out, Fills The Space with Natural Light, 2 Bedrooms, 3 pc Washroom, 2nd Laundry Rm. Minutes to 401, TTC, Shops & Restaurants. **Extras** JenAir Paneled Fridge & Freezer, S/S Oven & Micro, B/I Gas Cooktop, W/Hood-Fan, B/I DW, Pot Filler. Decor Wine Rack, 3 Fireplaces. Large Porch with Flagstone in Porch. Interlock in Driveway, Stone & Pre-cast Facade.
About This Property
106 Allingham Gardens, North York, M3H 1Y2
Home Overview
Basic Information
Walk around the neighborhood
106 Allingham Gardens, North York, M3H 1Y2
Shally Shi
Sales Representative, Dolphin Realty Inc
English, Mandarin
Residential ResaleProperty ManagementPre Construction
Mortgage Information
Estimated Payment
$0 Principal and Interest
 Walk Score for 106 Allingham Gardens
Walk Score for 106 Allingham Gardens

Book a Showing
Tour this home with Shally
Frequently Asked Questions
Can't find what you're looking for? Contact our support team for more information.
See the Latest Listings by Cities
1500+ home for sale in Ontario

Looking for Your Perfect Home?
Let us help you find the perfect home that matches your lifestyle
