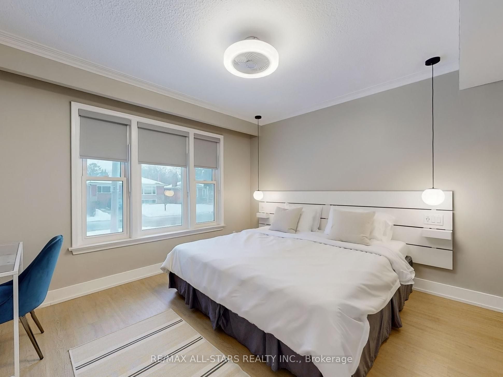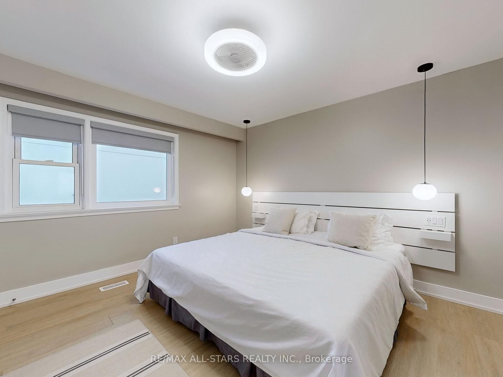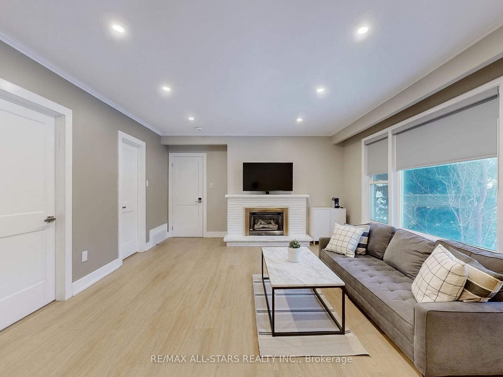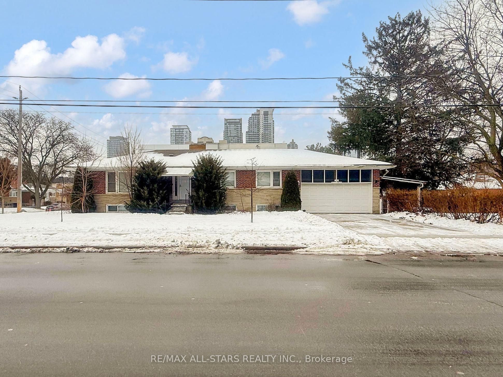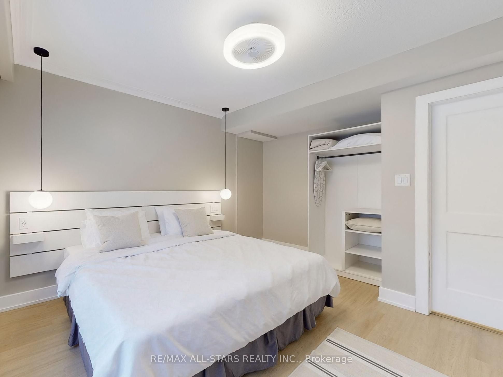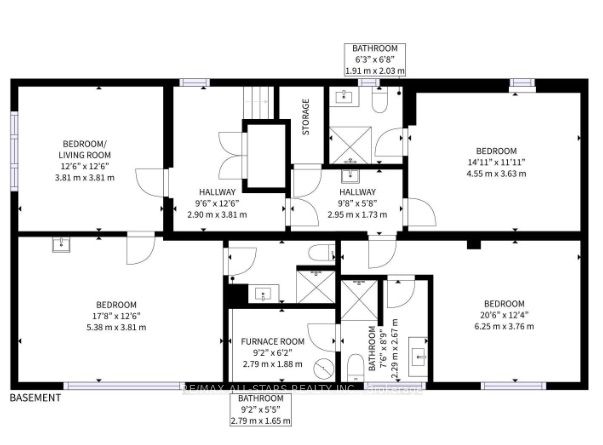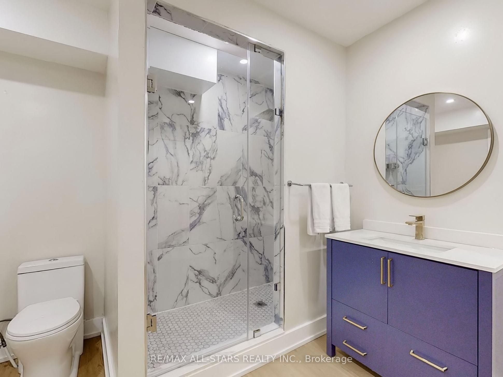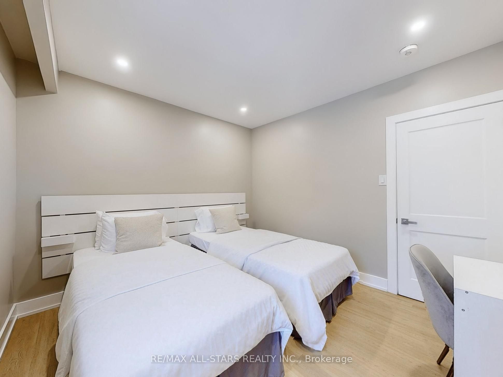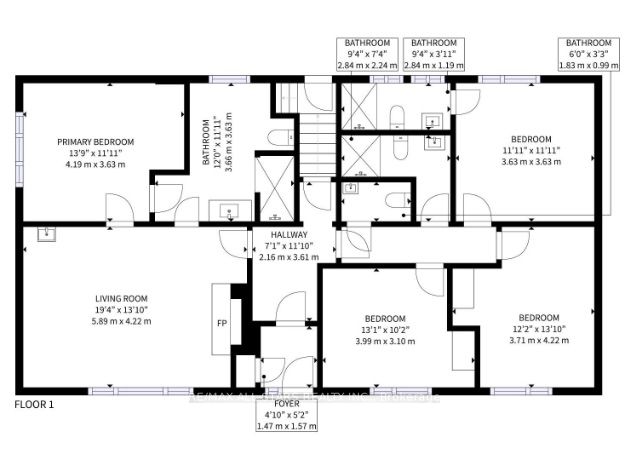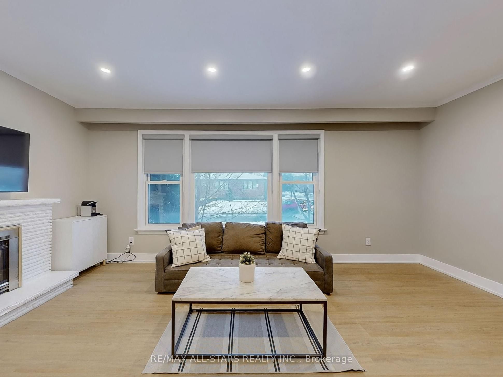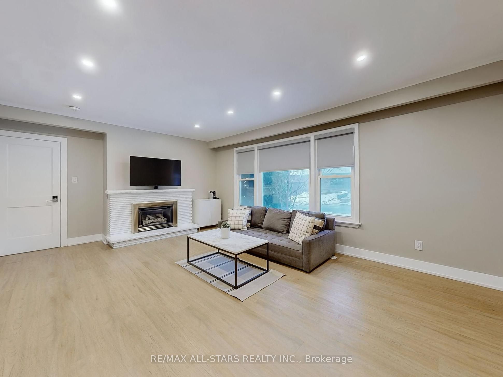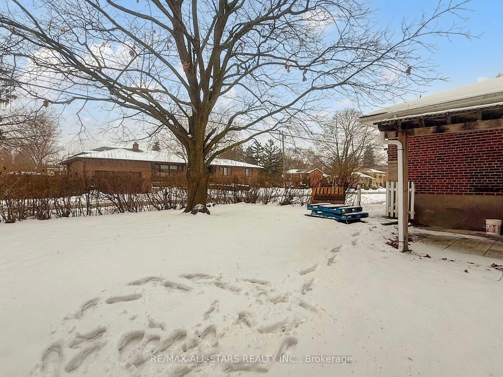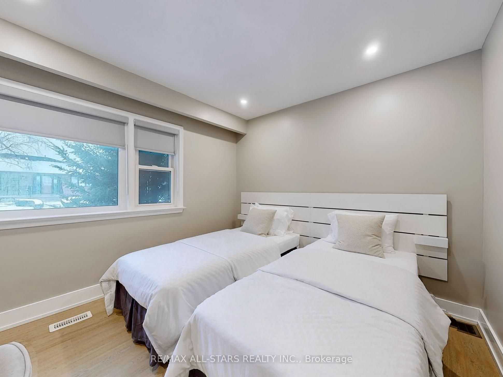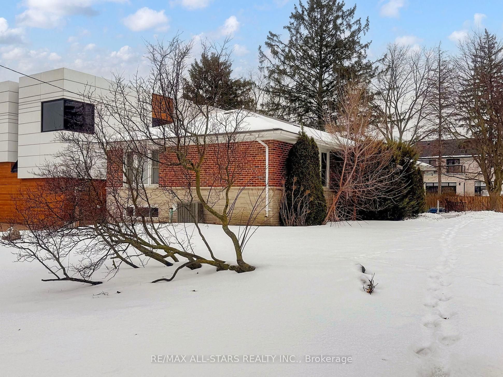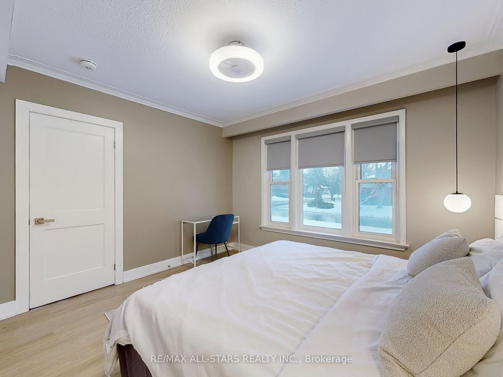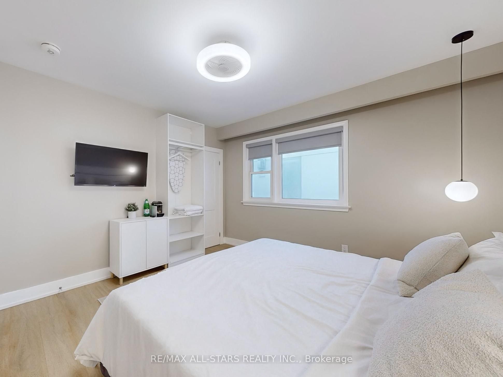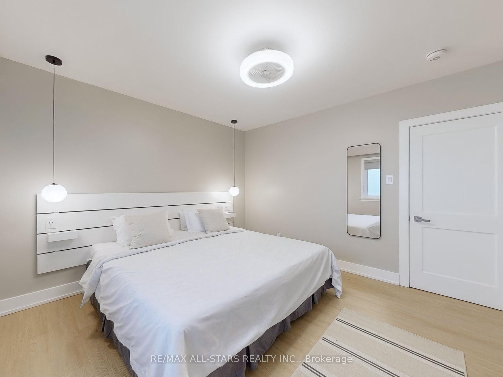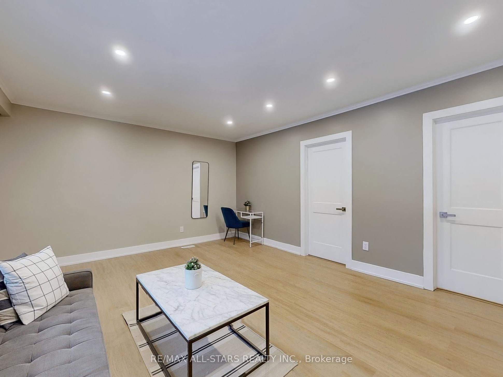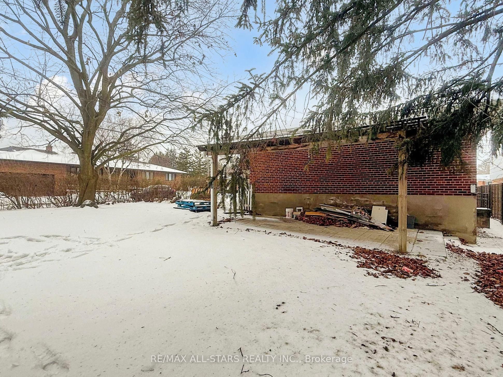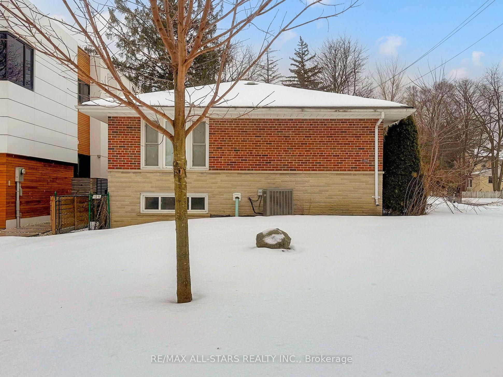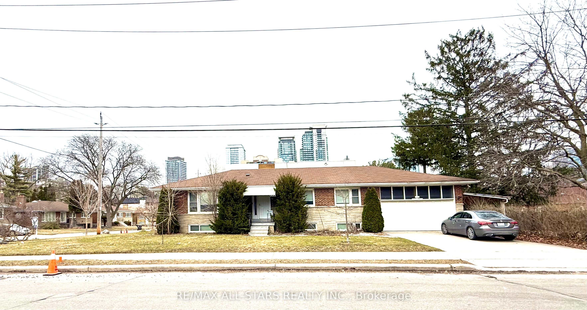
$1,898,000
Est. Payment
$7,249/mo*
*Based on 20% down, 4% interest, 30-year term
Listed by RE/MAX ALL-STARS REALTY INC.
Detached•MLS #C12025813•Price Change
Room Details
| Room | Features | Level |
|---|---|---|
Living Room 5.89 × 4.22 m | Combined w/DiningBrick FireplaceLarge Window | Ground |
Primary Bedroom 4.19 × 3.63 m | 3 Pc EnsuiteHardwood FloorWindow | Ground |
Bedroom 2 3.99 × 3.1 m | B/I ClosetHardwood FloorWindow | Ground |
Bedroom 3 3.71 × 4.22 m | B/I ClosetHardwood FloorWindow | Ground |
Bedroom 4 3.63 × 3.63 m | 3 Pc EnsuiteHardwood FloorWindow | Ground |
Living Room 3.81 × 3.81 m | WindowW/O To Yard | Lower |
Client Remarks
Welcome to this beautifully renovated bungalow in the prestigious Willowdale West neighborhood, set on a sun-filled 50 x 135 ft south-facing lot on a quiet, family-friendly street. Renovated from top to bottom with exceptional craftsmanship, this home offers a sleek open-concept main level featuring custom pot lighting, premium finishes, brand-new flooring, and three spacious bedrooms with oversized windows, double closets, and 3.5 luxurious bathrooms with high-end tile and fixtures. The fully self-contained lower level, accessible via a private side entrance, includes three large bedroomseach with a spa-like 3-piece ensuiteand a versatile recreation space complete with a stone-surround fireplace, wet bar, and flexible layout ideal for a home office, gym, or games room. Rough-in plumbing is in place for optional kitchen installation on one or both levels (note: no kitchens currently installed, but seller is open to adding them upon request). Additional features include a 200 AMP panel, new mechanicals, hardwired smoke detectors, shared laundry with new washer/dryer, walk-out basement with finished cement walkway, and parking for six vehicles (double garage + 4-car driveway). The expansive, unobstructed backyard offers endless potential for outdoor entertaining or a future pool. Located steps from top-ranked schools, Edithvale Park & Community Centre, Yonge Street amenities, TTC subway, and minutes to Hwy 401 and Allen Road.
About This Property
105 Betty Ann Drive, North York, M2N 1X1
Home Overview
Basic Information
Walk around the neighborhood
105 Betty Ann Drive, North York, M2N 1X1
Shally Shi
Sales Representative, Dolphin Realty Inc
English, Mandarin
Residential ResaleProperty ManagementPre Construction
Mortgage Information
Estimated Payment
$0 Principal and Interest
 Walk Score for 105 Betty Ann Drive
Walk Score for 105 Betty Ann Drive

Book a Showing
Tour this home with Shally
Frequently Asked Questions
Can't find what you're looking for? Contact our support team for more information.
Check out 100+ listings near this property. Listings updated daily
See the Latest Listings by Cities
1500+ home for sale in Ontario

Looking for Your Perfect Home?
Let us help you find the perfect home that matches your lifestyle
