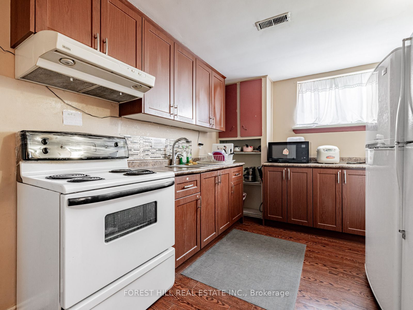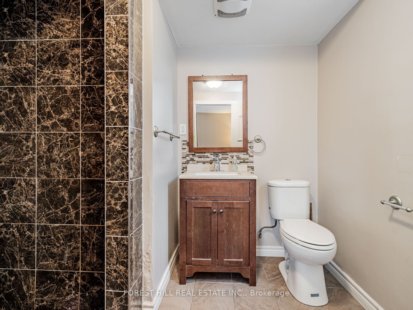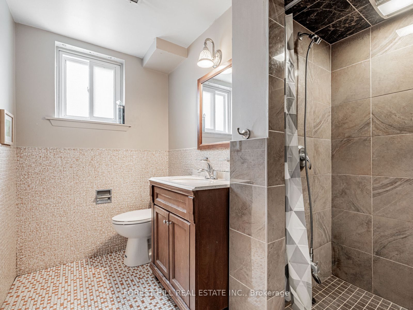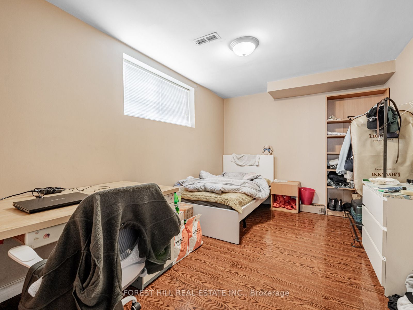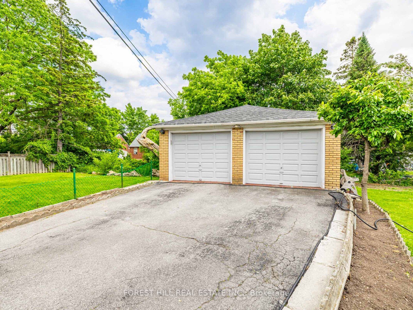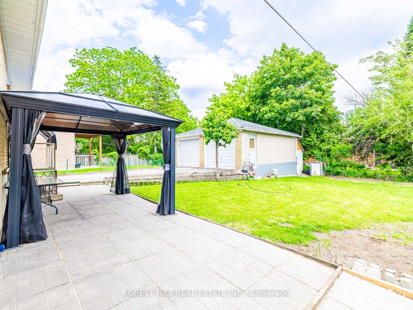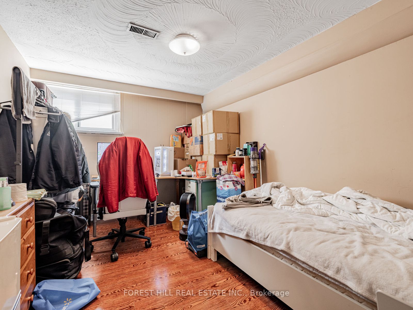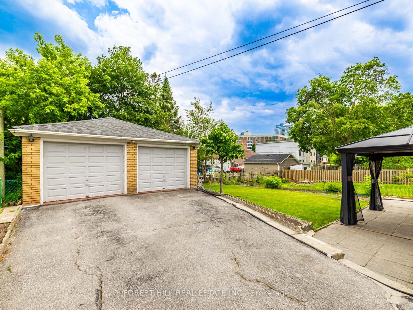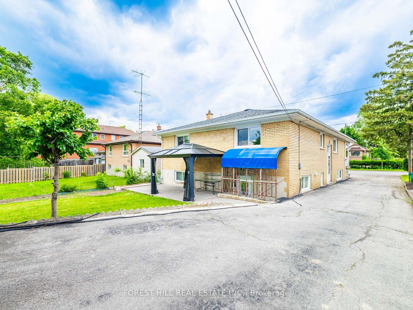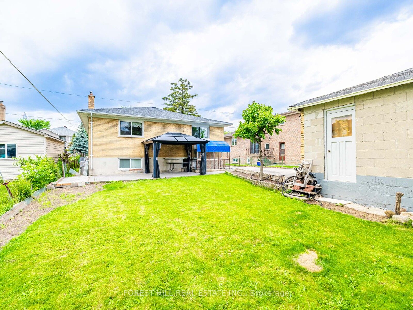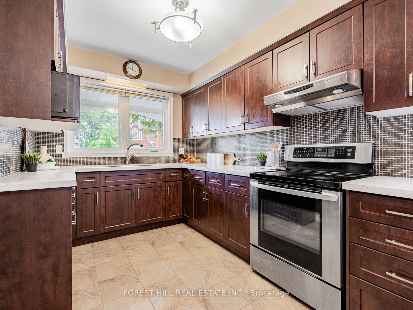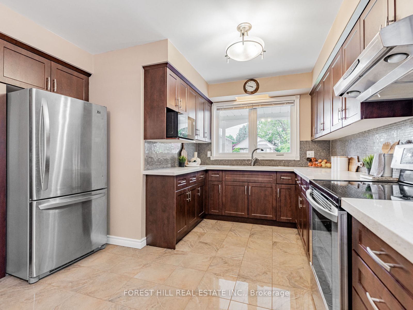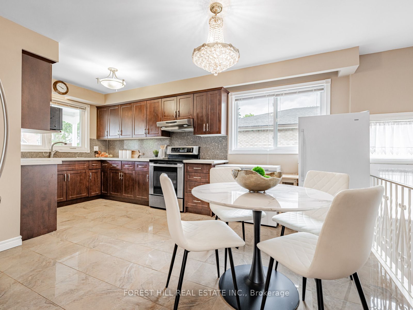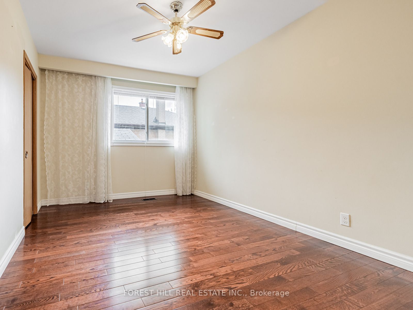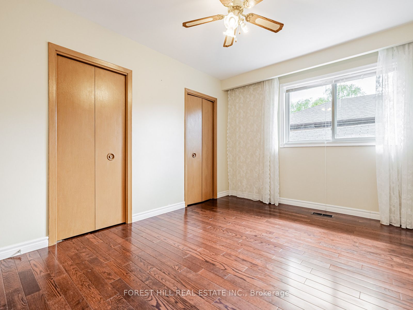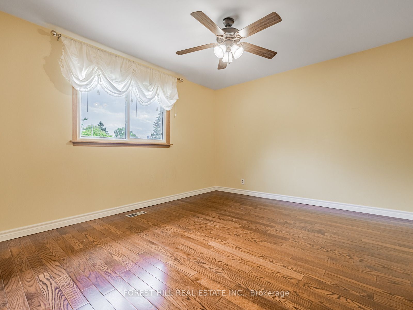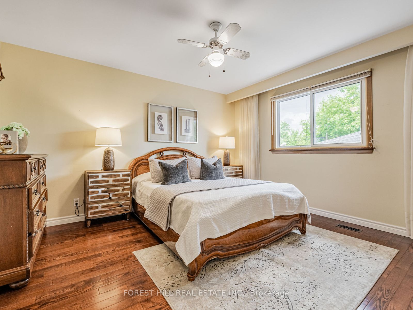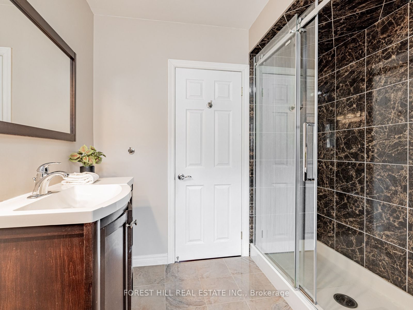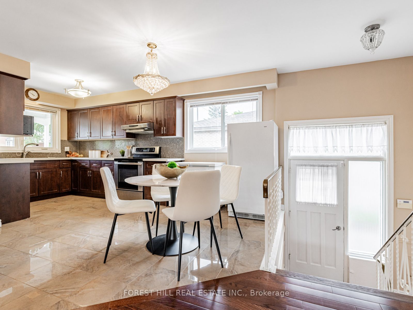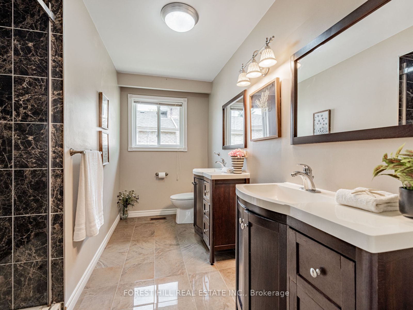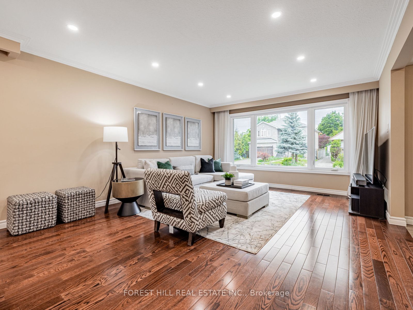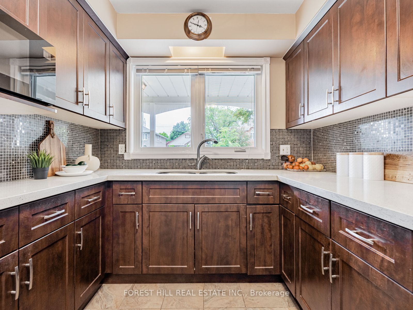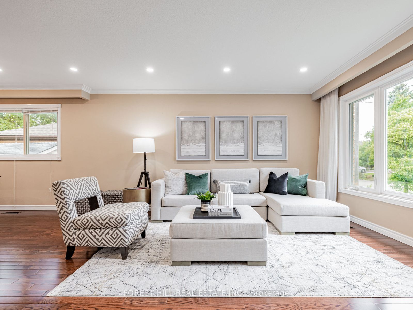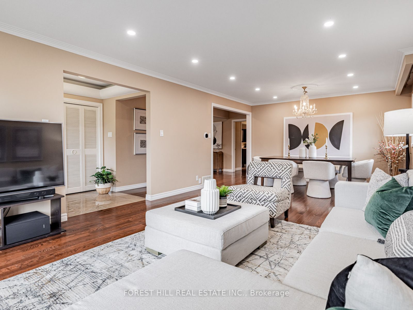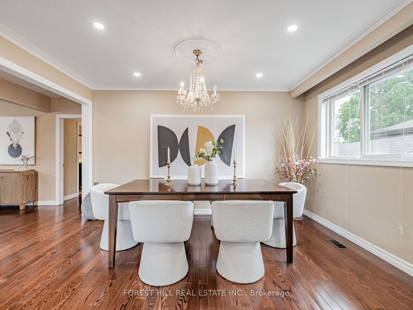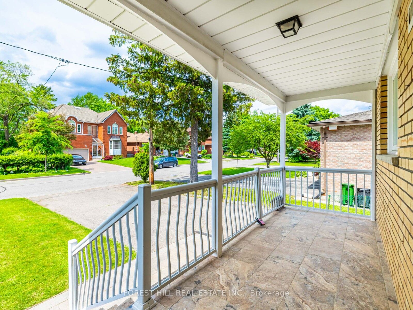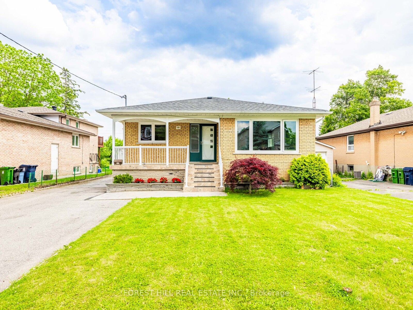
$1,688,000
Est. Payment
$6,447/mo*
*Based on 20% down, 4% interest, 30-year term
Listed by FOREST HILL REAL ESTATE INC.
Detached•MLS #C12209663•New
Room Details
| Room | Features | Level |
|---|---|---|
Living Room 4.57 × 3.96 m | Hardwood FloorLarge WindowPot Lights | Main |
Dining Room 3.96 × 3.04 m | Hardwood FloorPot LightsCombined w/Living | Main |
Kitchen 3.65 × 3.35 m | Stainless Steel ApplGranite CountersUpdated | Main |
Primary Bedroom 3.96 × 3.65 m | Hardwood FloorCeiling Fan(s)Closet | Main |
Bedroom 2 3.96 × 3.53 m | Hardwood FloorSouth ViewCeiling Fan(s) | Main |
Bedroom 3 4.05 × 2.83 m | Hardwood FloorClosetWindow | Main |
Client Remarks
***Top-Ranked School -- Earl Haig SS***Short Walking Distance To Yonge/Finch Subway Station, Shops(One of A Kind, Convenient Location In Area and In the Heart of North York) ------ Super Solid Custom-Built, Raised Bungalow on 50 x 135 Ft South Exposure Land(Large -- Spacious Living area ------ 3094 sq.ft Total Living Area(Main + Basement) ----1547 sq.ft --- Main) with Detached 2Cars Garages and Recently Reno'd & UPDATED Hm ------- BRIGHT--CHEERFUL----SUPER CLEAN HOME. The Main floor offers Spacious + Open Concept Living/Dining Rooms area with Newer Hardwood Floor and New Ceiling Pot Lighting(2025) and a Family Sized, Large Kitchen, Fully UPGRADED/UPDATED with Newer Stainless Steeles Appliance+Newer Kitchen Cabinet+Newer Countertop+Newer Modern backsplash+Newer Kitchen Floor and Eat-In, Breakfast area combined. The Bedrooms on main floor offers all principal--large size and sunny, bright. The Fully Finished Basement with a Separate Entrance is designed for a Potential Rental Income($$$$), a Kitchen, 2 Washrooms and Extra Bedrooms and a Walk-Up Entrance. The Home provides a Functional Floor Plan for your family living and generate income from the basement and all desired amenities close by, ideal for a future luxurious custom-built home on a prime 50 x 135 Ft land-----------Super Clean and Super Bright Home---Recently UPDATED/UPGRADED & To Live-In Now and Potential Rental Income From Basement Combined and Build Your Dream-Luxurious Home In the future!!
About This Property
101 Pemberton Avenue, North York, M2M 1Y4
Home Overview
Basic Information
Walk around the neighborhood
101 Pemberton Avenue, North York, M2M 1Y4
Shally Shi
Sales Representative, Dolphin Realty Inc
English, Mandarin
Residential ResaleProperty ManagementPre Construction
Mortgage Information
Estimated Payment
$0 Principal and Interest
 Walk Score for 101 Pemberton Avenue
Walk Score for 101 Pemberton Avenue

Book a Showing
Tour this home with Shally
Frequently Asked Questions
Can't find what you're looking for? Contact our support team for more information.
See the Latest Listings by Cities
1500+ home for sale in Ontario

Looking for Your Perfect Home?
Let us help you find the perfect home that matches your lifestyle
