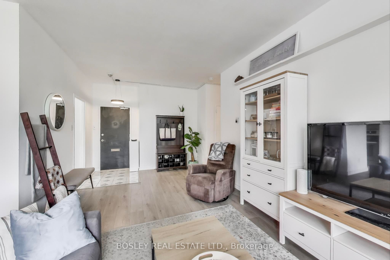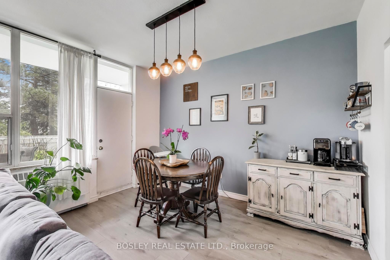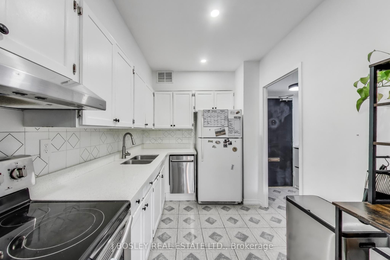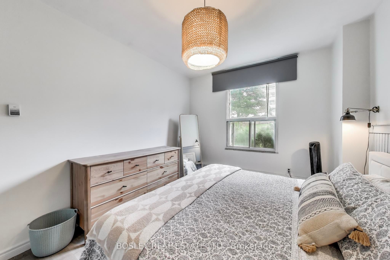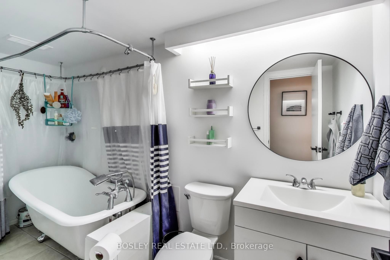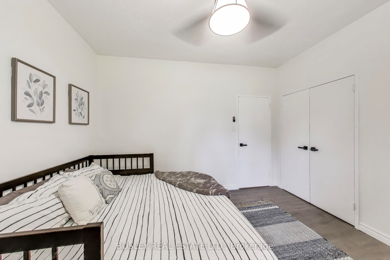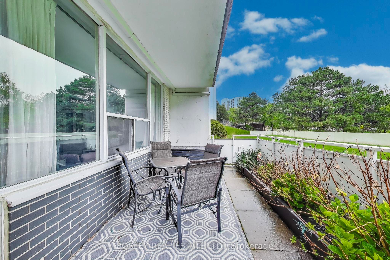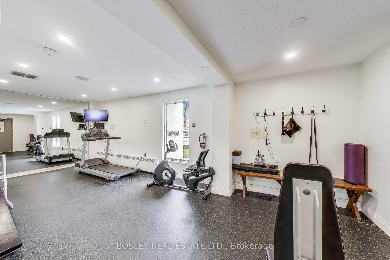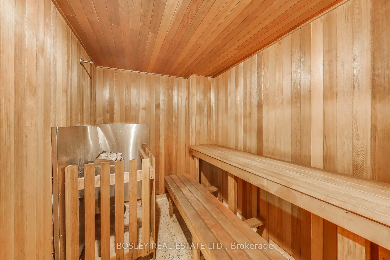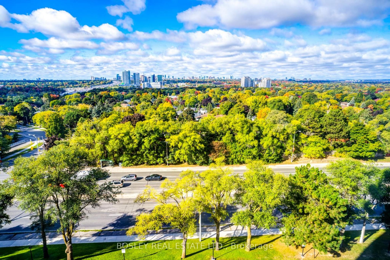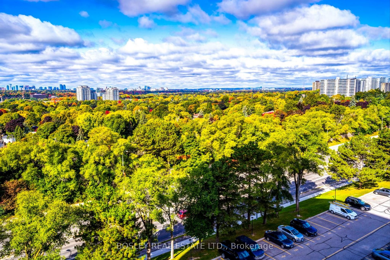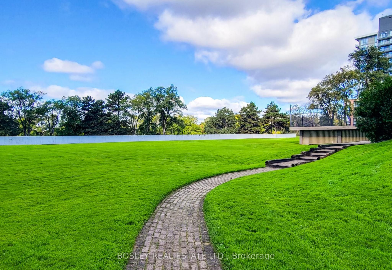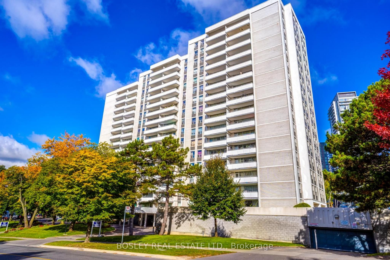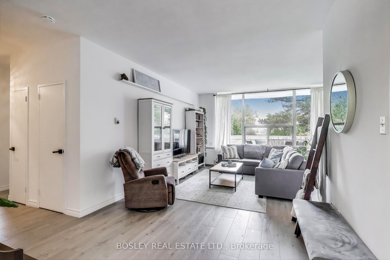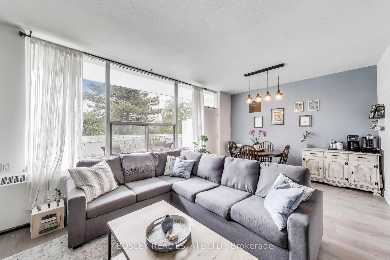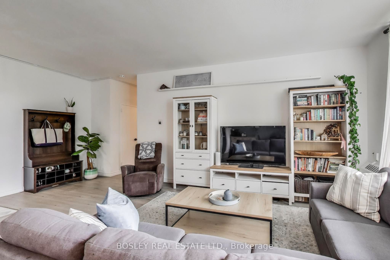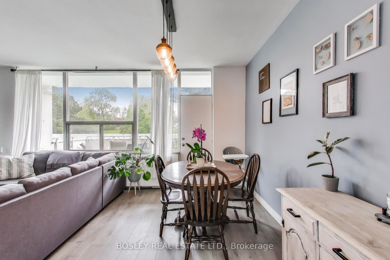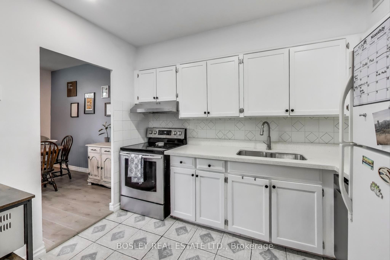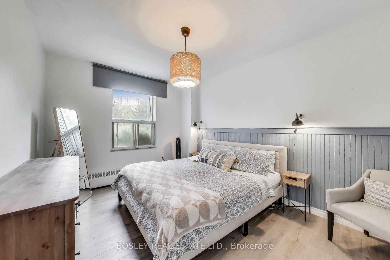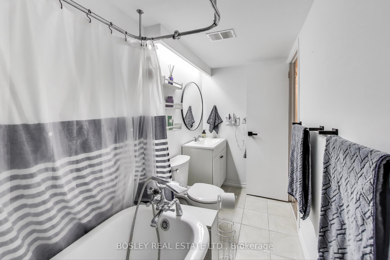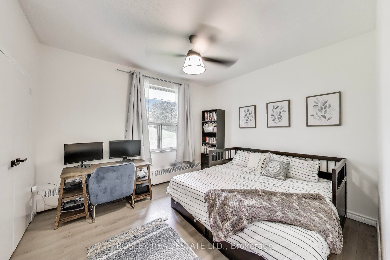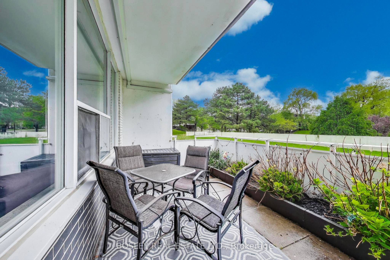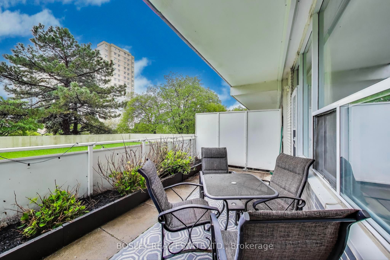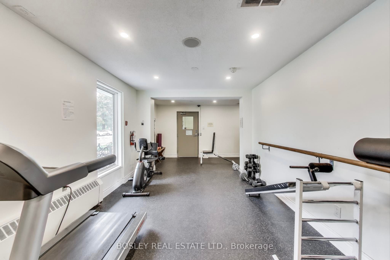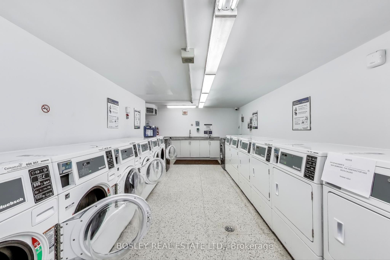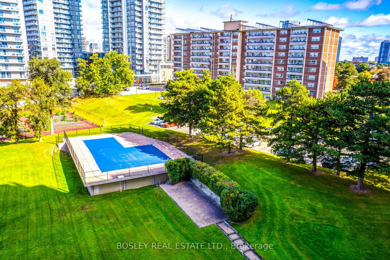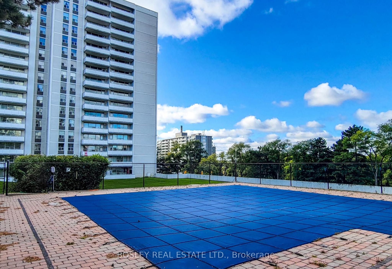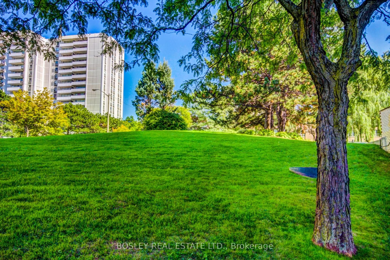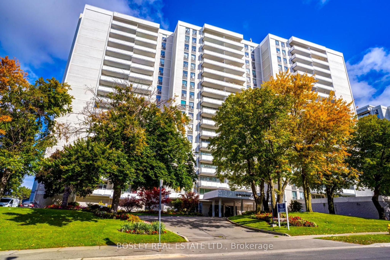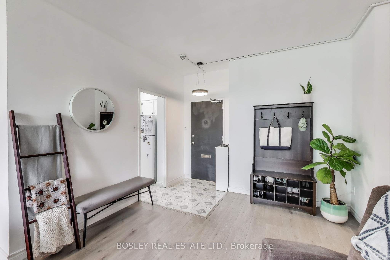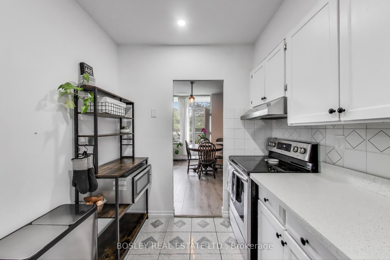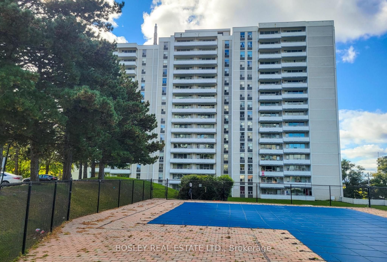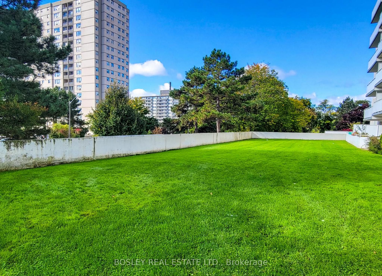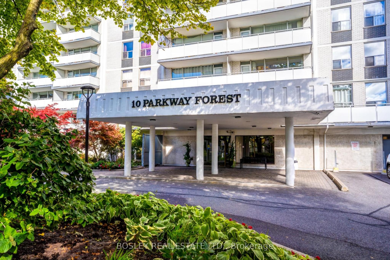
$525,000
Est. Payment
$2,005/mo*
*Based on 20% down, 4% interest, 30-year term
Listed by BOSLEY REAL ESTATE LTD.
Condo Apartment•MLS #C12176648•New
Included in Maintenance Fee:
Heat
Common Elements
Hydro
Building Insurance
Water
Parking
Cable TV
Room Details
| Room | Features | Level |
|---|---|---|
Living Room 5.65 × 3.65 m | Combined w/DiningLarge WindowW/O To Terrace | Main |
Dining Room 5.65 × 3.65 m | Combined w/LivingLarge WindowW/O To Terrace | Main |
Kitchen 3.45 × 2.35 m | BacksplashVinyl FloorQuartz Counter | Main |
Primary Bedroom 4.45 × 3.3 m | Walk-In Closet(s)Ensuite BathLarge Window | Main |
Bedroom 2 3.32 × 2.7 m | Large ClosetLarge Window | Main |
Client Remarks
Beautifully renovated 950 sq ft corner unit featuring soaring 10' ceilings and an open-concept living area. The bright and spacious layout includes generously sized bedrooms and a walkout to a 205 sq ft terrace with garden views and a stunning south-facing exposure. The kitchen is equipped with quartz countertops and a ceramic backsplash. Upgrades include new laminate flooring, pot lights, and an updated bathroom. Located just minutes from the subway, Fairview Mall, and Highways 401 and 404. Building amenities include an outdoor swimming pool, gym, sauna, and tennis court. Condo fees include Hydro, Water, TV & more!
About This Property
10 Parkway Forest Drive, North York, M2J 1L3
Home Overview
Basic Information
Walk around the neighborhood
10 Parkway Forest Drive, North York, M2J 1L3
Shally Shi
Sales Representative, Dolphin Realty Inc
English, Mandarin
Residential ResaleProperty ManagementPre Construction
Mortgage Information
Estimated Payment
$0 Principal and Interest
 Walk Score for 10 Parkway Forest Drive
Walk Score for 10 Parkway Forest Drive

Book a Showing
Tour this home with Shally
Frequently Asked Questions
Can't find what you're looking for? Contact our support team for more information.
See the Latest Listings by Cities
1500+ home for sale in Ontario

Looking for Your Perfect Home?
Let us help you find the perfect home that matches your lifestyle

