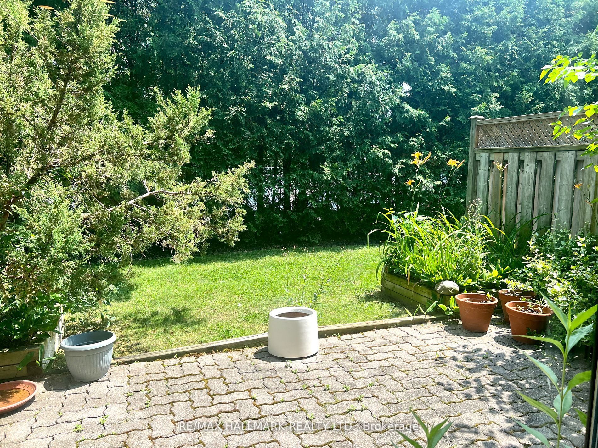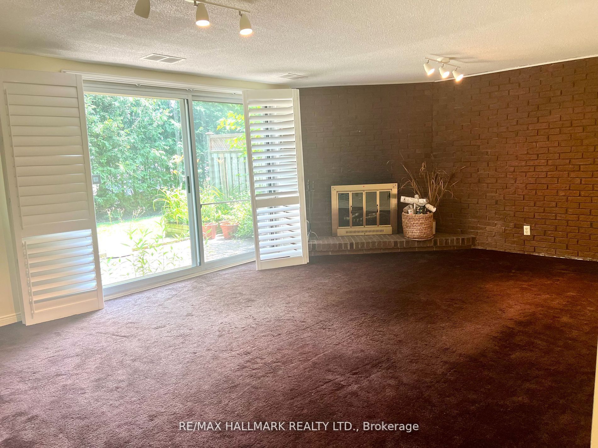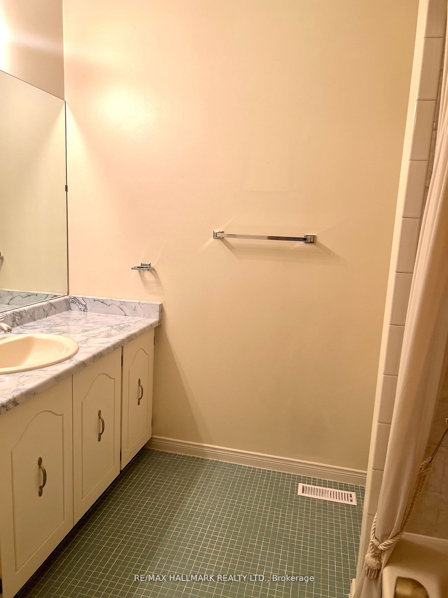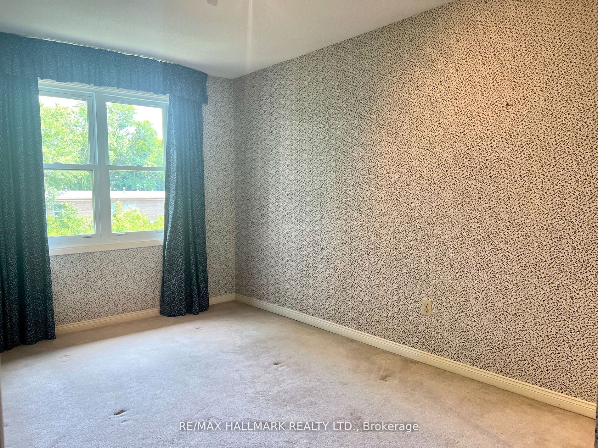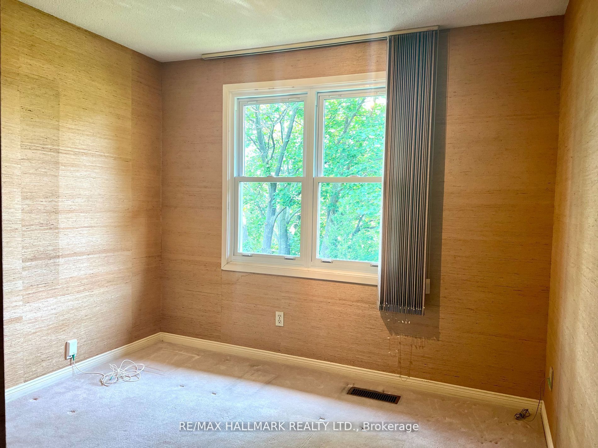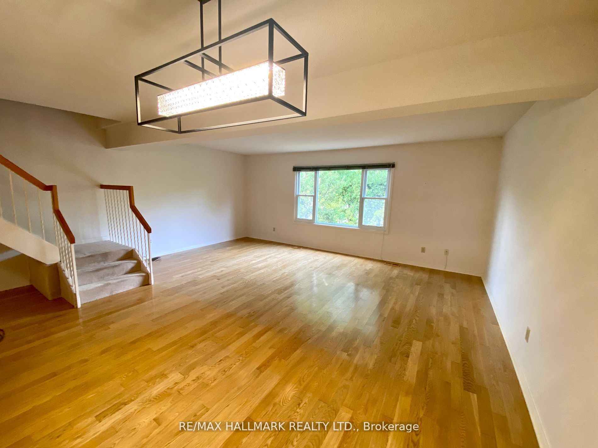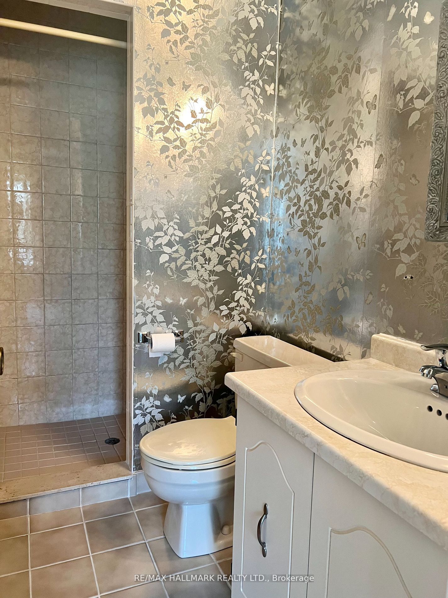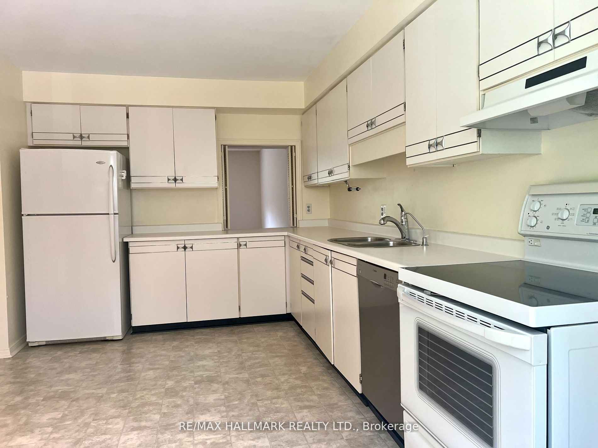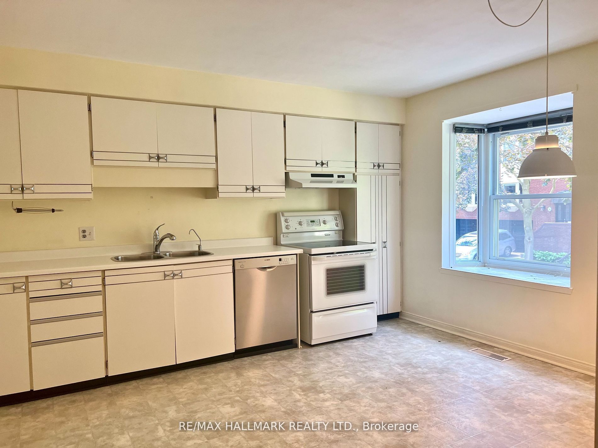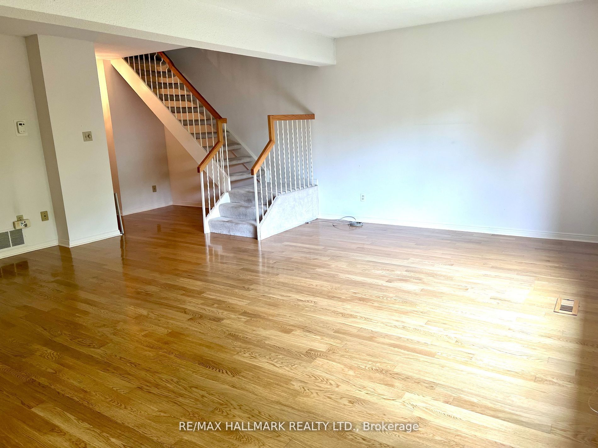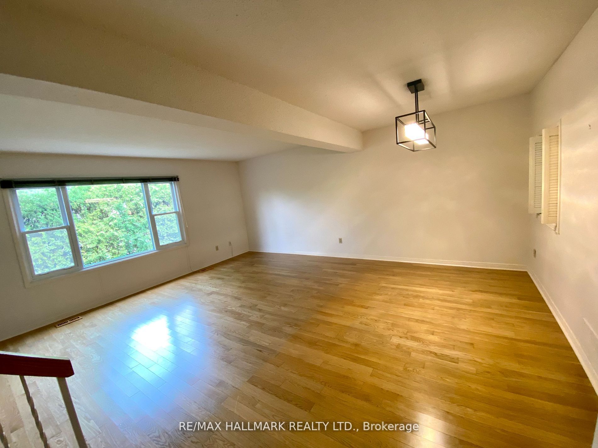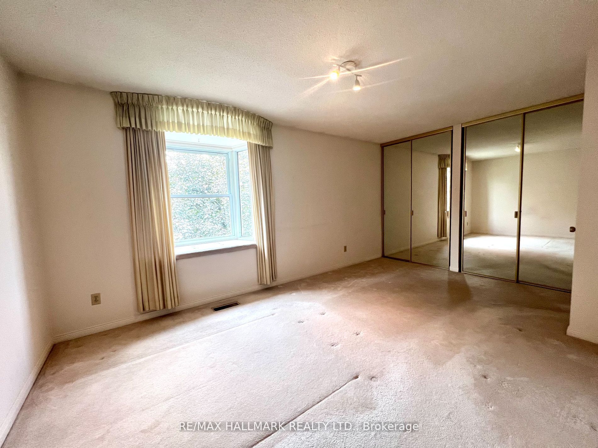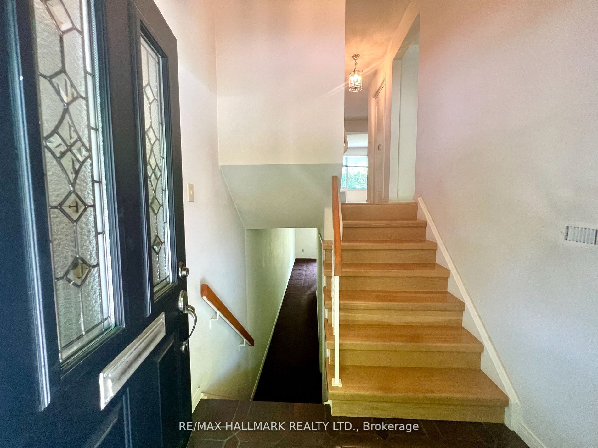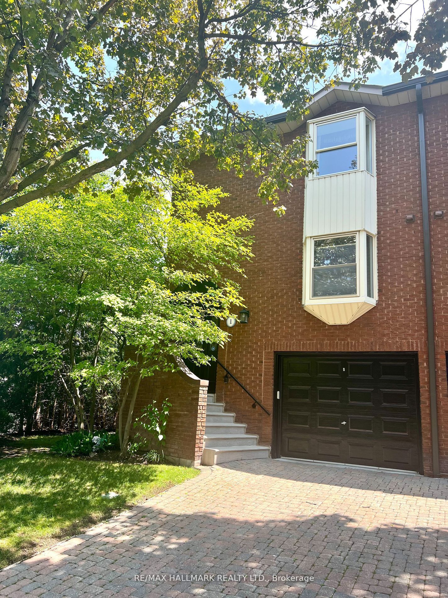
$4,300 /mo
Listed by RE/MAX HALLMARK REALTY LTD.
Condo Townhouse•MLS #C12232405•New
Room Details
| Room | Features | Level |
|---|---|---|
Living Room 5.79 × 3.66 m | Combined w/DiningLarge WindowHardwood Floor | Main |
Dining Room 5.79 × 3.66 m | Combined w/LivingOpen ConceptHardwood Floor | Main |
Kitchen 4.1 × 3.7 m | Eat-in KitchenBay WindowOverlooks Dining | Main |
Primary Bedroom 5.2 × 3.25 m | 3 Pc EnsuiteLarge ClosetBay Window | Second |
Bedroom 2 3.9 × 3 m | Large WindowMirrored ClosetHardwood Floor | Second |
Bedroom 3 3.3 × 3.2 m | Large WindowHardwood Floor | Second |
Client Remarks
Spacious 3 Bedroom Townhouse In A Picturesque Cul-De-Sac. Desirable End Unit Feels Like a Semi Detached With Large Principle Rooms, Eat In Kitchen With Lots Of Cabinets, Ensuite in Principle Bedroom, and a Walkout Basement To a Beautiful Backyard. **ALL CARPET WILL BE REMOVED AND REPLACED BEFORE OCCUPANCY WITH HARDWOOD FLOORS ON THE 1ST & 2ND LEVEL AND LAMINATE IN THE BASEMENT.** In The Highly Desirable School District of Elkhorn PS, Bayview MS & Earl Haig. Just Steps To The Subway, Bayview Village Shopping Mall, Groceries, School, Restaurants, Cafe, Banks, And Easy Access To 401. This Is An Ideal Family Home!!
About This Property
1 Red Maple Court, North York, M2K 2T4
Home Overview
Basic Information
Walk around the neighborhood
1 Red Maple Court, North York, M2K 2T4
Shally Shi
Sales Representative, Dolphin Realty Inc
English, Mandarin
Residential ResaleProperty ManagementPre Construction
 Walk Score for 1 Red Maple Court
Walk Score for 1 Red Maple Court

Book a Showing
Tour this home with Shally
Frequently Asked Questions
Can't find what you're looking for? Contact our support team for more information.
See the Latest Listings by Cities
1500+ home for sale in Ontario

Looking for Your Perfect Home?
Let us help you find the perfect home that matches your lifestyle
