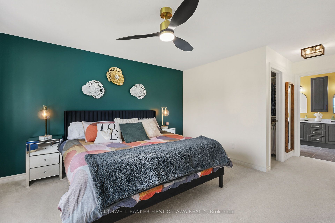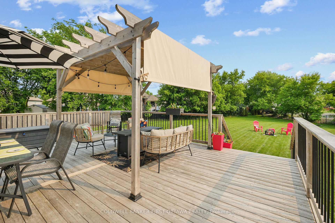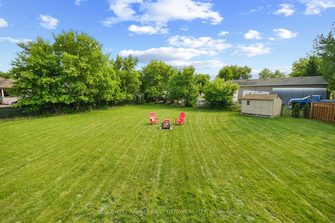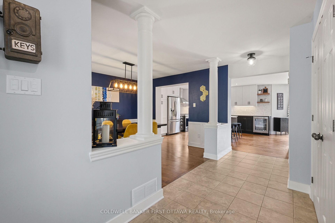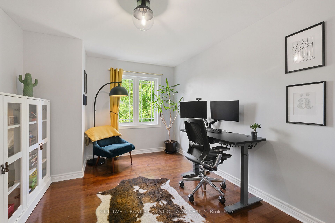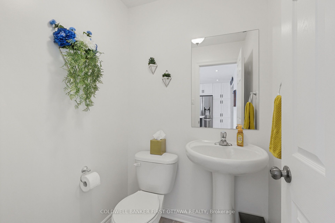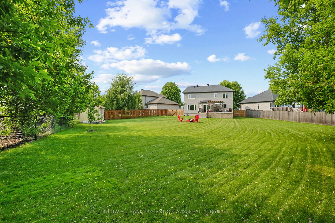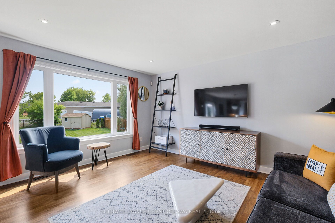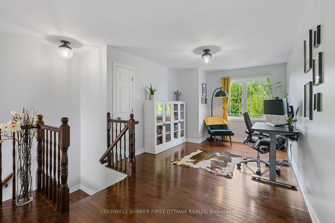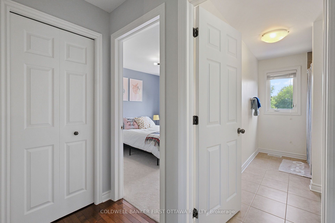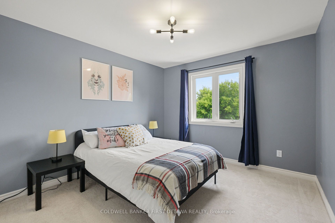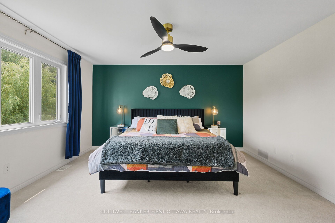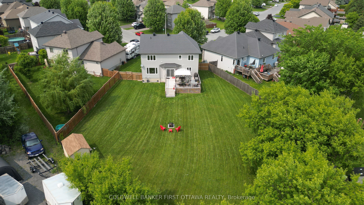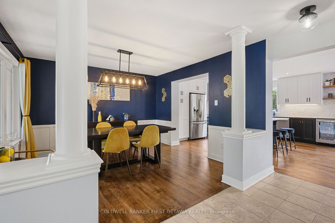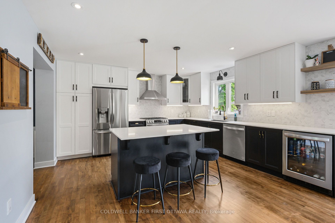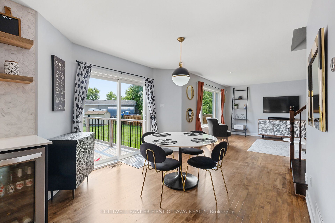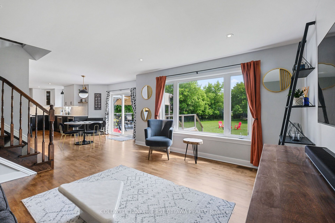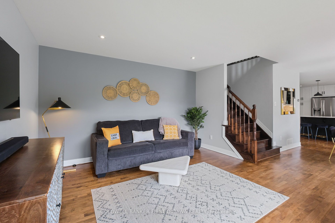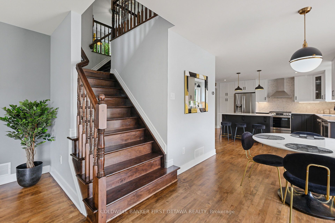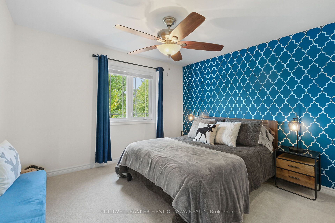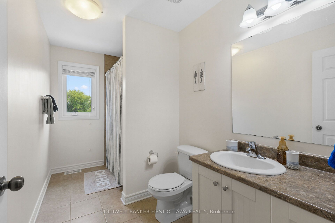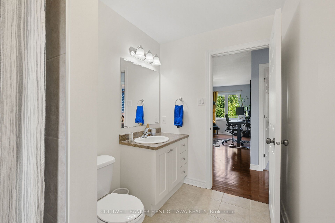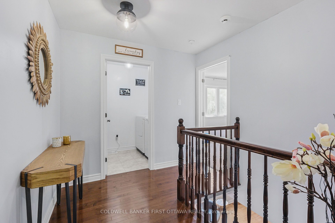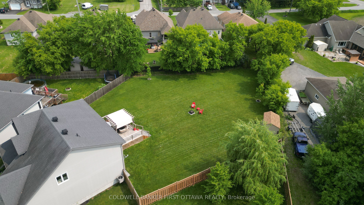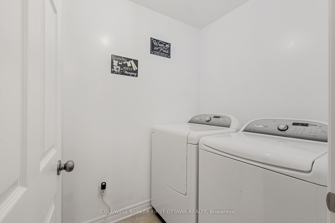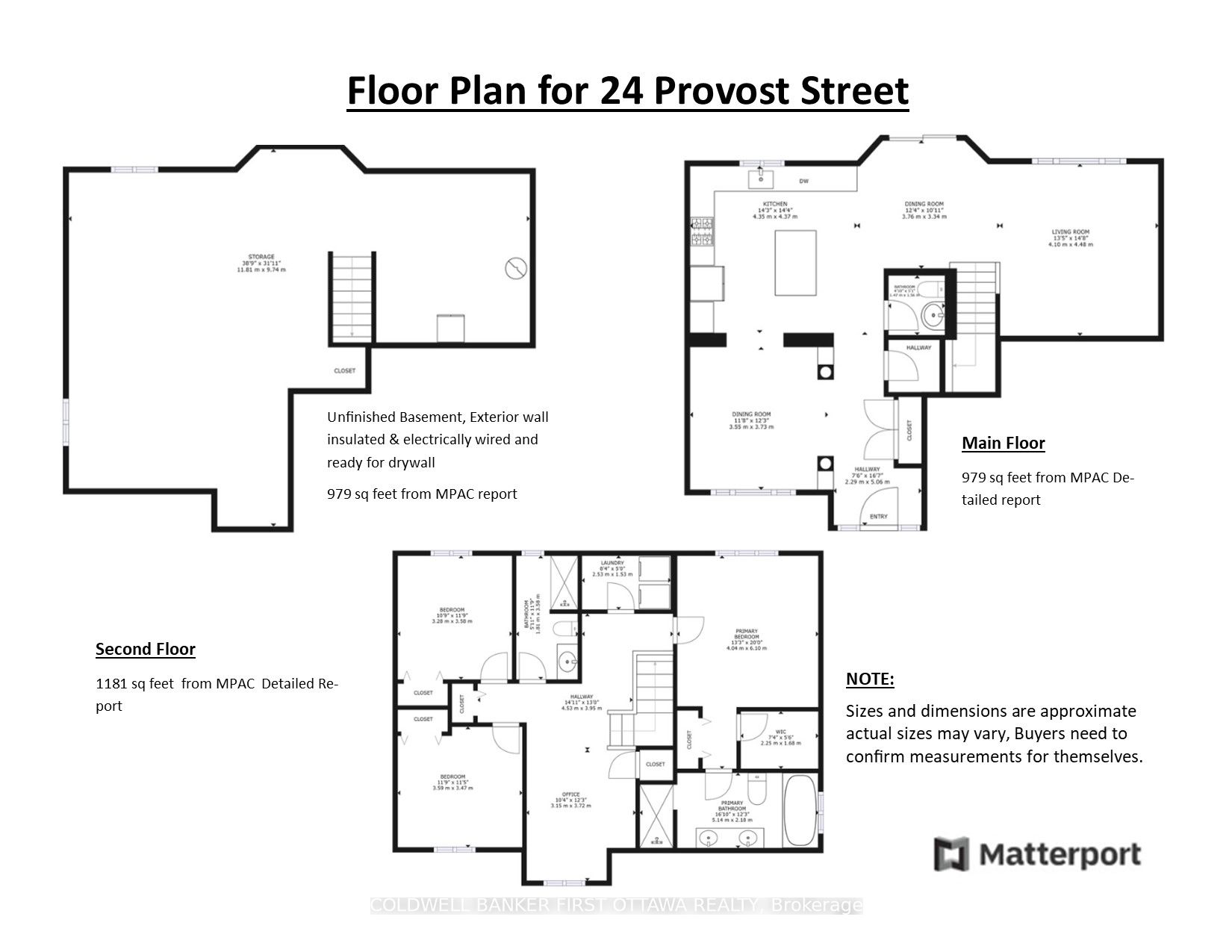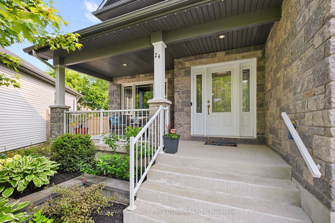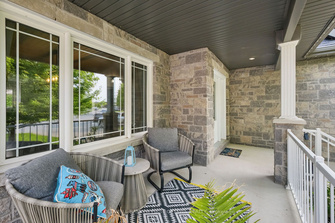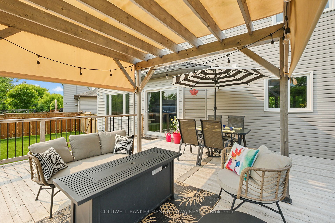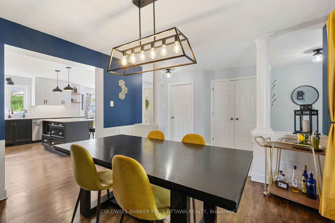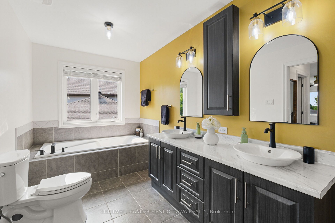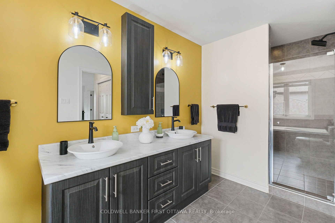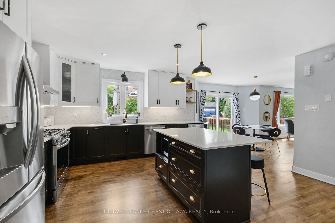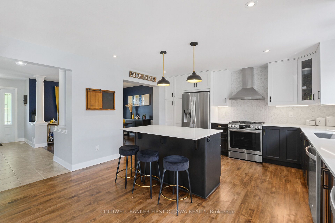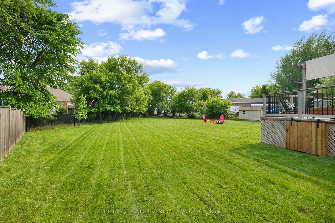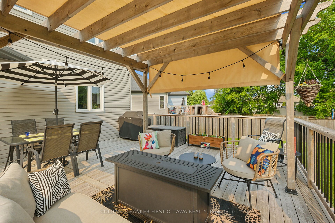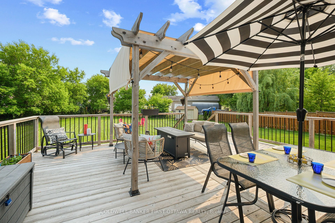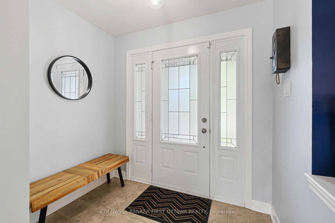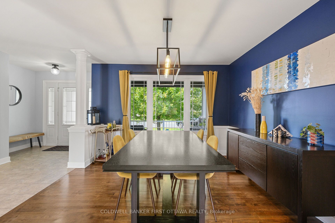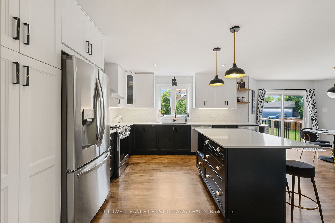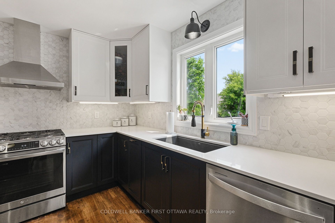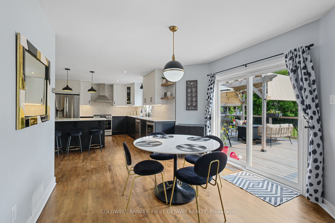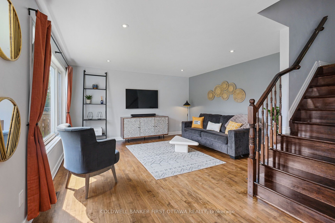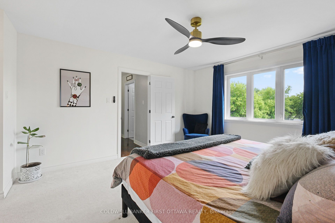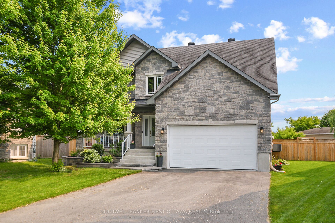
$719,900
Est. Payment
$2,750/mo*
*Based on 20% down, 4% interest, 30-year term
Listed by COLDWELL BANKER FIRST OTTAWA REALTY
Detached•MLS #X12202989•New
Price comparison with similar homes in North Stormont
Compared to 8 similar homes
13.3% Higher↑
Market Avg. of (8 similar homes)
$635,238
Note * Price comparison is based on the similar properties listed in the area and may not be accurate. Consult licences real estate agent for accurate comparison
Room Details
| Room | Features | Level |
|---|---|---|
Dining Room 3.36 × 3.3 m | Ground | |
Living Room 4 × 4.4 m | Ground | |
Kitchen 4.27 × 4.87 m | Ground | |
Primary Bedroom 4 × 4.26 m | Second | |
Bedroom 2 3.43 × 3.56 m | Second | |
Bedroom 3 3.5 × 3.22 m | Second |
Client Remarks
Discover exceptional living in this charming community where modern sophistication meets small-town lifestyle. Many amenities within reach, fiber internet connectivity, riverside setting with nature trail access. The distinctive exceptionally large pie-shaped property offers extensive outdoor living space with entertainment deck & welcoming cozy covered entrance. Contemporary home showcases designer finishes & smart technology integration. State-of-the-art culinary space features quartz surfaces & professional-grade appliances, complemented by a refined dining area & casual breakfast nook. Large living room with huge window and rich hardwood stairway ascends to private quarters: three well-appointed bedrooms, dual full baths, convenient laundry & flexible loft workspace. Master bedroom sanctuary includes custom walk-in storage & spa-inspired ensuite with oversized soaker tub, large walk-in shower & double sinks. A must see! For a full list of upgrades see our Feature Sheet.
About This Property
24 Provost Street, North Stormont, K0A 1R0
Home Overview
Basic Information
Walk around the neighborhood
24 Provost Street, North Stormont, K0A 1R0
Shally Shi
Sales Representative, Dolphin Realty Inc
English, Mandarin
Residential ResaleProperty ManagementPre Construction
Mortgage Information
Estimated Payment
$0 Principal and Interest
 Walk Score for 24 Provost Street
Walk Score for 24 Provost Street

Book a Showing
Tour this home with Shally
Frequently Asked Questions
Can't find what you're looking for? Contact our support team for more information.
See the Latest Listings by Cities
1500+ home for sale in Ontario

Looking for Your Perfect Home?
Let us help you find the perfect home that matches your lifestyle
