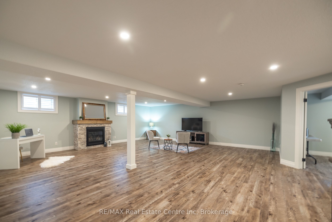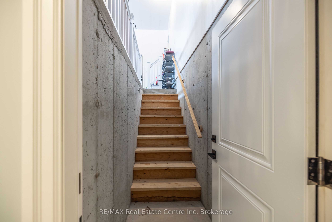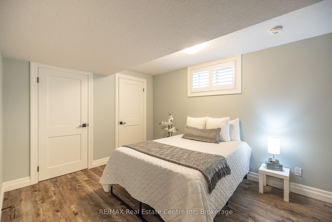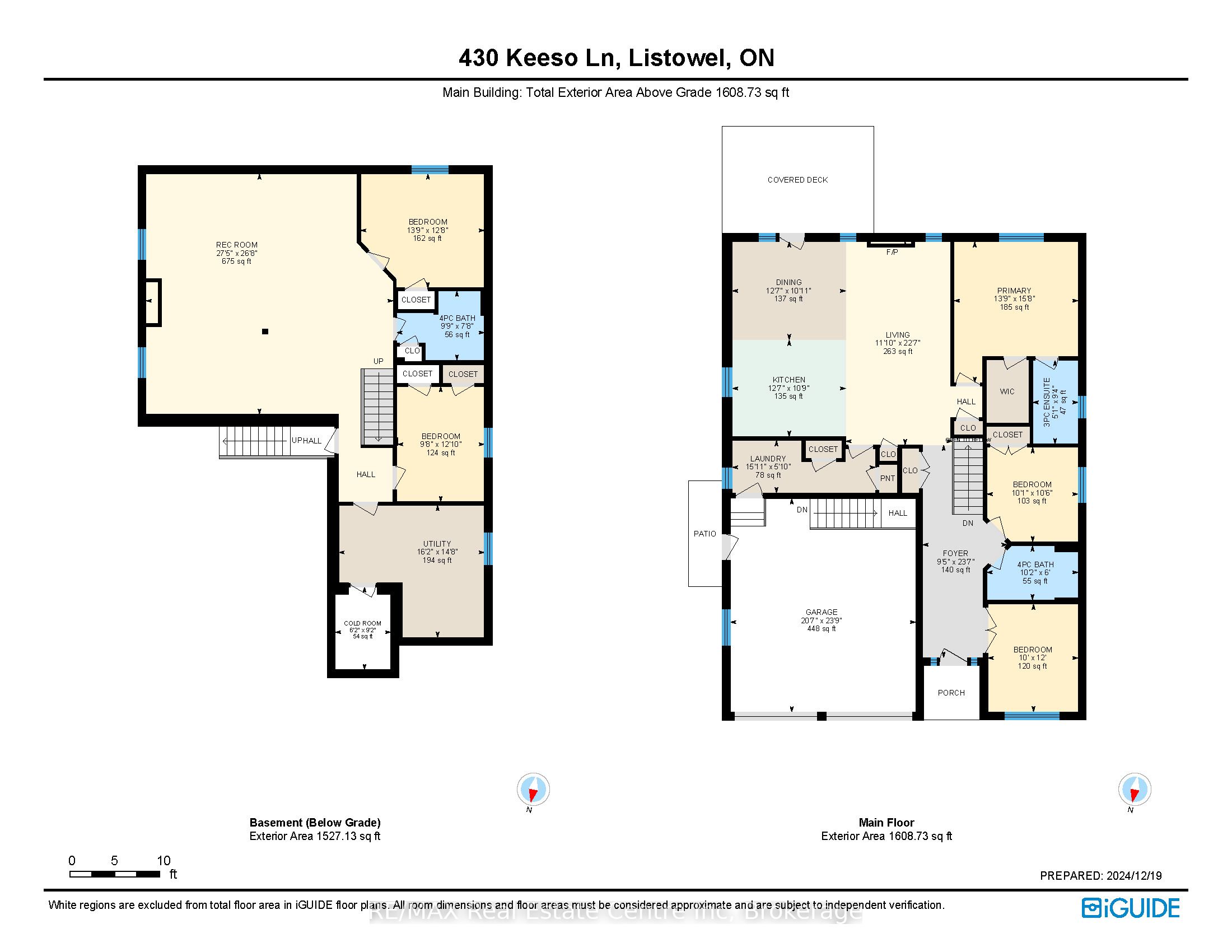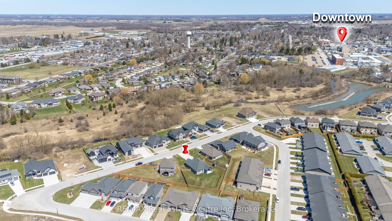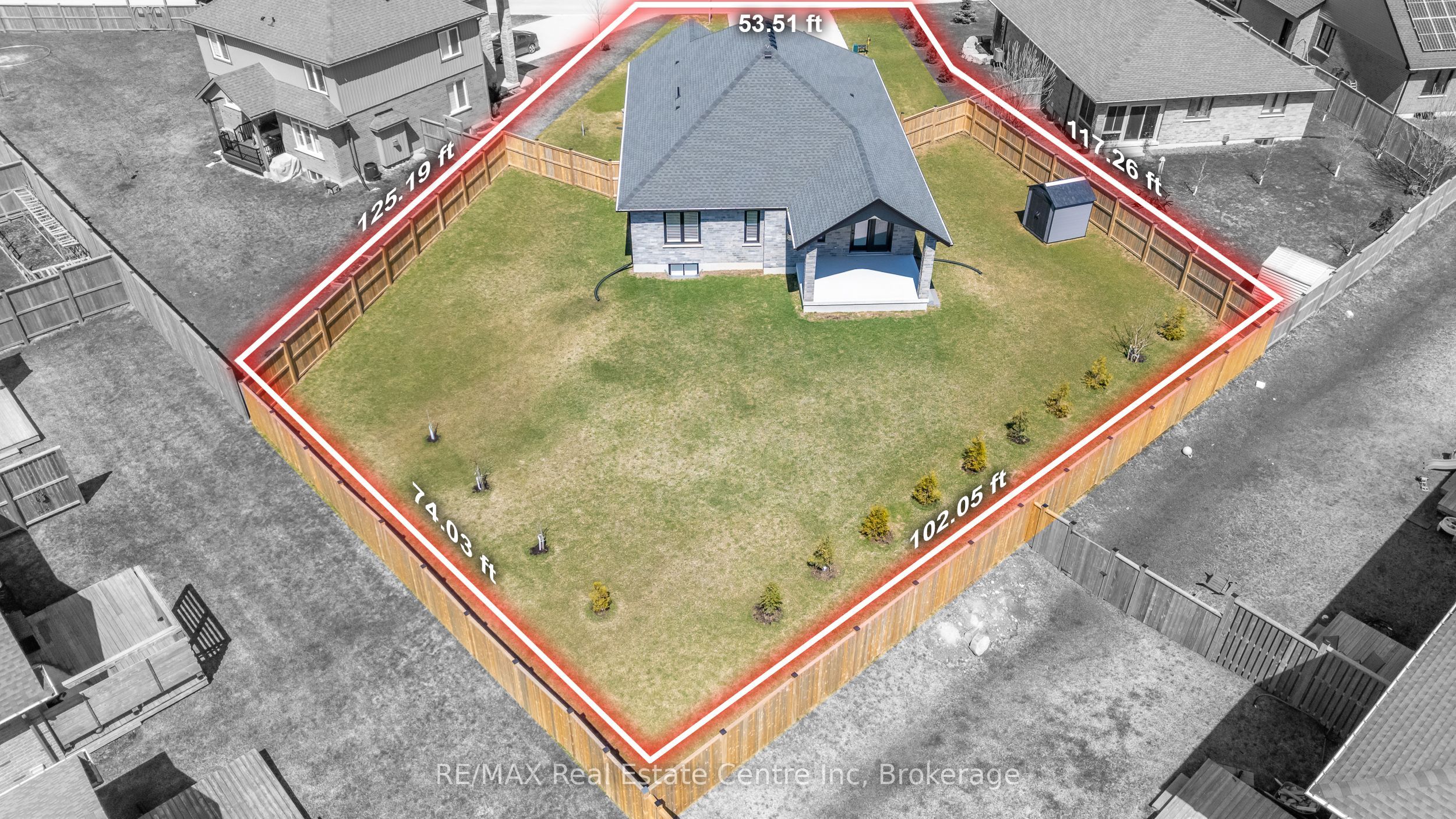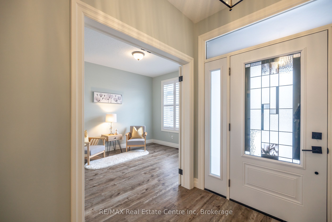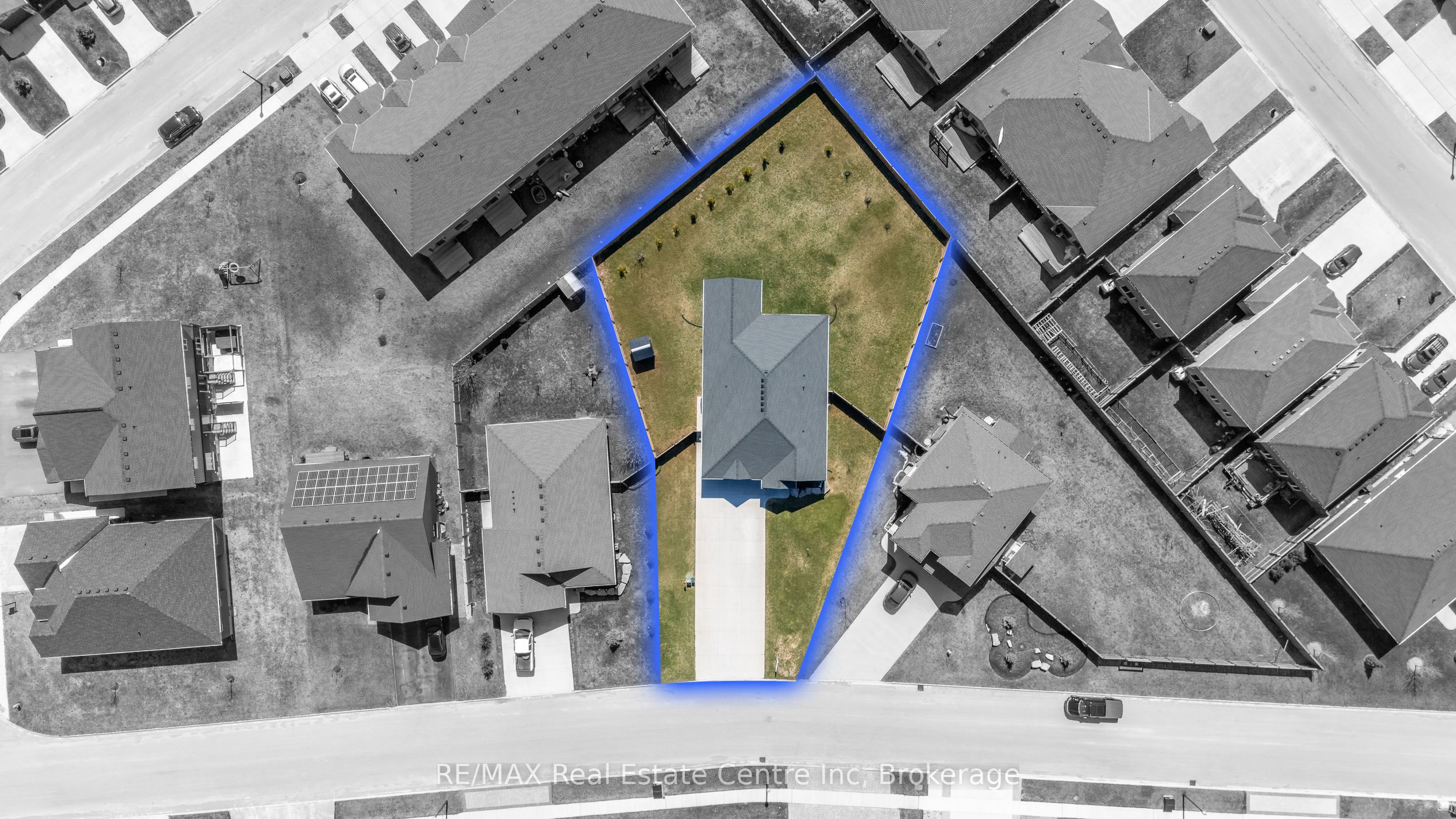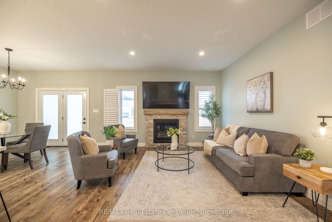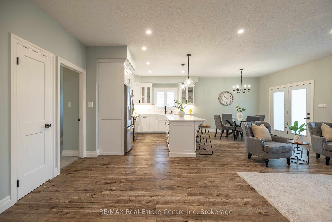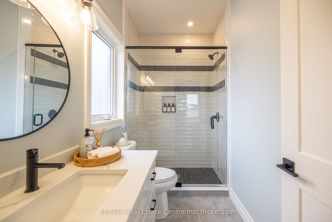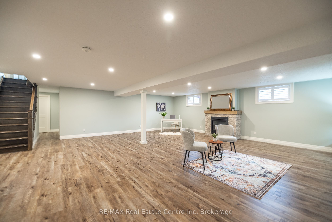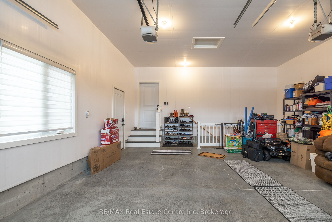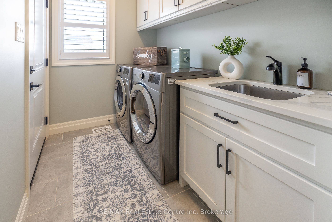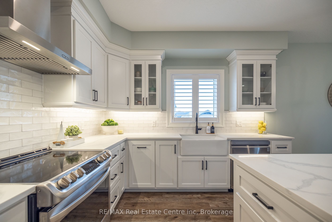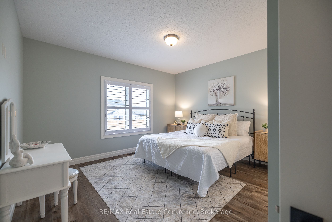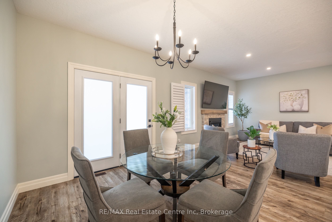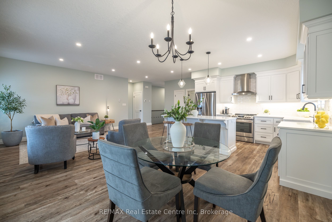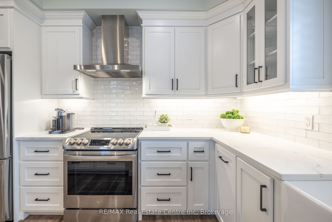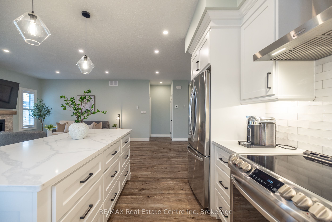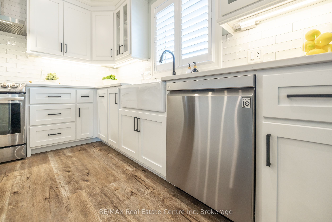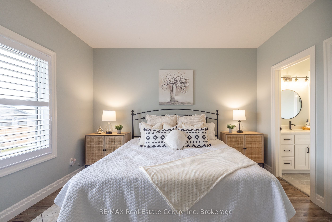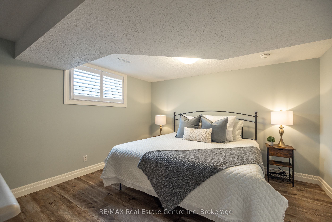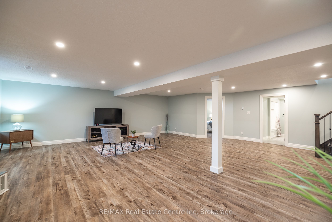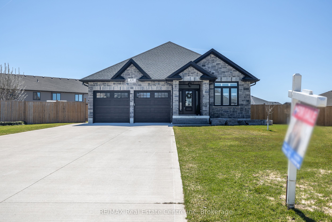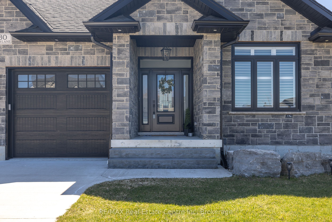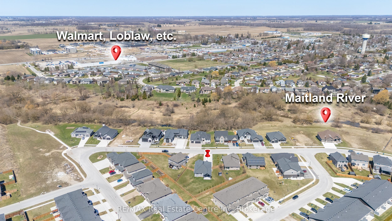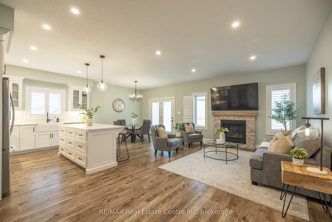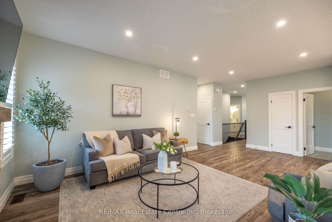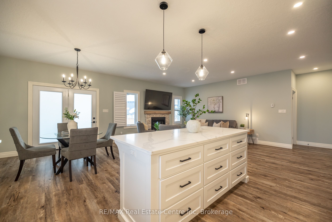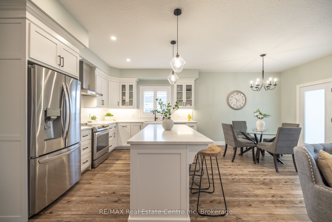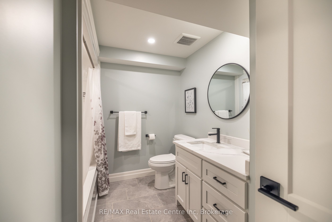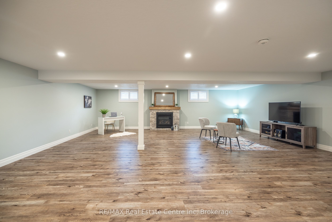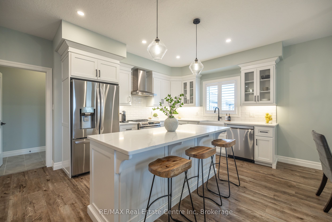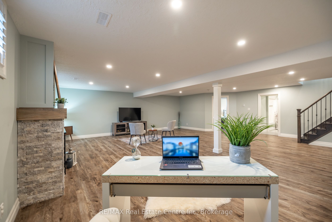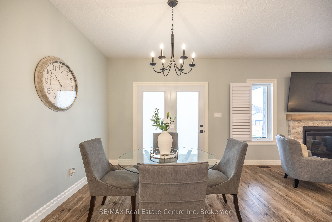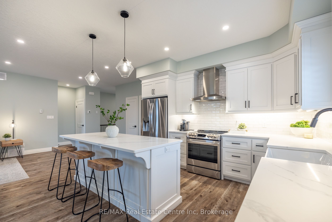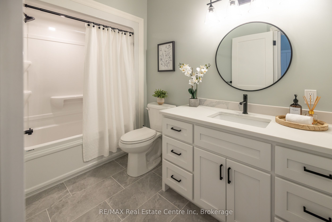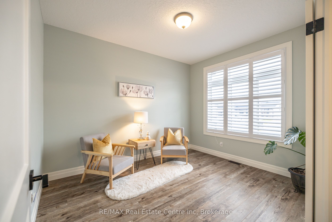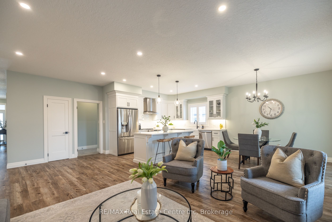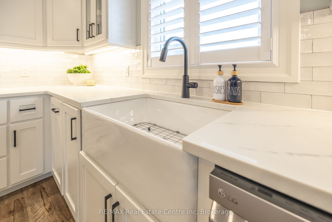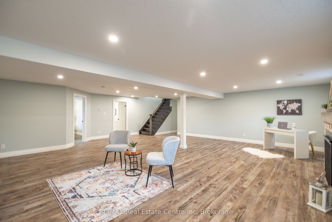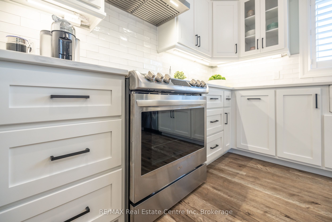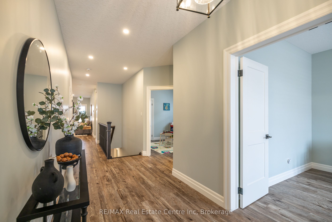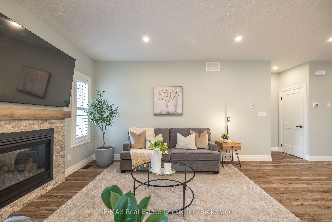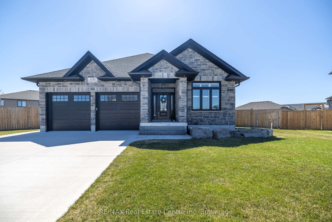
$949,900
Est. Payment
$3,628/mo*
*Based on 20% down, 4% interest, 30-year term
Listed by RE/MAX Real Estate Centre Inc
Detached•MLS #X12100768•New
Price comparison with similar homes in North Perth
Compared to 6 similar homes
-4.9% Lower↓
Market Avg. of (6 similar homes)
$998,650
Note * Price comparison is based on the similar properties listed in the area and may not be accurate. Consult licences real estate agent for accurate comparison
Room Details
| Room | Features | Level |
|---|---|---|
Kitchen 3.28 × 3.84 m | Quartz CounterBacksplashLaminate | Main |
Dining Room 3.33 × 3.84 m | Laminate | Main |
Living Room 6.88 × 3.61 m | LaminateFireplacePot Lights | Main |
Primary Bedroom 4.78 × 4.2 m | LaminateWalk-In Closet(s)Ensuite Bath | Main |
Bedroom 2 3.65 × 3.05 m | LaminateCalifornia ShuttersDouble Doors | Main |
Bedroom 3 3.2 × 3.09 m | LaminateCalifornia Shutters | Main |
Client Remarks
Stunning bungalow, situated on one of the largest pie-shaped lots (0.318 ac) in the area, with an extra-wide 75-foot long concrete driveway! With over 1600 sqft on the main fl + fully finished basement with separate entrance, this lovely home offers 5 bedrooms and 3 full bathrooms, ideal for the growing family! Impeccably crafted with luxurious touches, this custom-built home presents a sophisticated design featuring high-end finishes throughout. The modern kitchen is a culinary masterpiece, showcasing upgraded cabinets, a large centre island, and premium SS appliances. Inviting dining area with french doors leading out to the covered concrete deck, offering a serene space for relaxation or delightful gatherings. The spacious living room boasts pot lights and a cozy fireplace, creating a warm ambiance that flows seamlessly into the kitchen and dining area. Luxurious primary bedroom includes a generous walk-in closet and a stylish ensuite bath. The 3rd bedroom exudes elegance with its grand double doors and expansive windows, ideal for a home office. Functional laundry/mudroom with pantry storage, closet, and custom cabinets, providing access to the garage, completes the main floor. Conveniently accessible from the garage is an oversized Rec room featuring a warm fireplace, 2 bedrooms, and a full bathroom. Maximize your time outdoors with a 12'x13' covered deck and a fully fenced, well-appointed yard. California shutters throughout the home, automatic lighting in all closets, pot lights in the Rec room, a gas hookup & electric outlet for the future heater in the garage are a bonus! This home is well-insulated, and the cost of heating is extremely low (current monthly average for heating $79 and hydro $114). Owned w/heater & w/softener. Situated within close proximity to schools, shopping centres, parks, and other amenities. With the scenic walking trails and tranquil Maitland River just steps away, this home is waiting for you!
About This Property
430 Keeso Lane, North Perth, N2W 0J3
Home Overview
Basic Information
Walk around the neighborhood
430 Keeso Lane, North Perth, N2W 0J3
Shally Shi
Sales Representative, Dolphin Realty Inc
English, Mandarin
Residential ResaleProperty ManagementPre Construction
Mortgage Information
Estimated Payment
$0 Principal and Interest
 Walk Score for 430 Keeso Lane
Walk Score for 430 Keeso Lane

Book a Showing
Tour this home with Shally
Frequently Asked Questions
Can't find what you're looking for? Contact our support team for more information.
See the Latest Listings by Cities
1500+ home for sale in Ontario

Looking for Your Perfect Home?
Let us help you find the perfect home that matches your lifestyle
