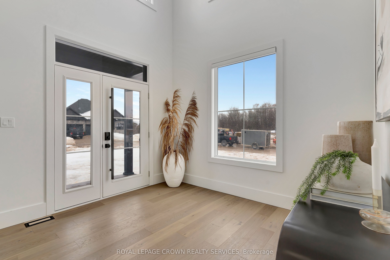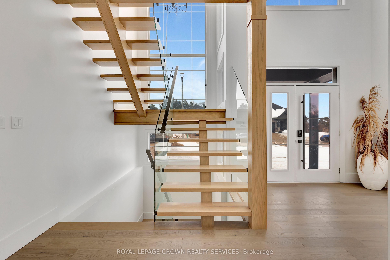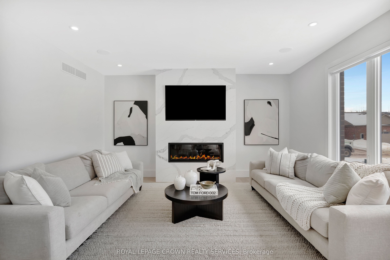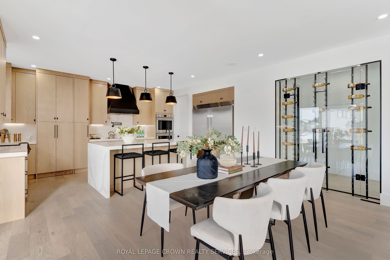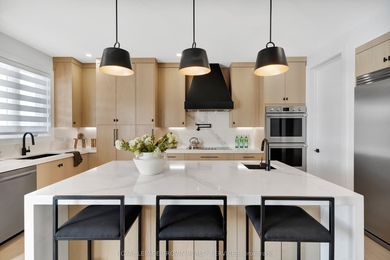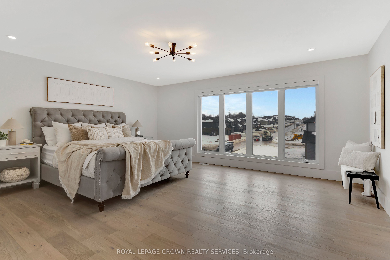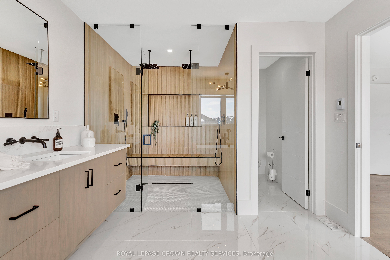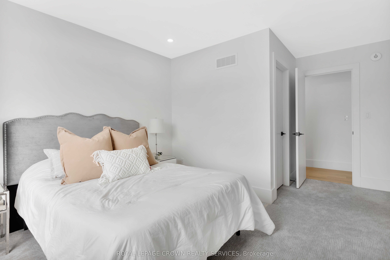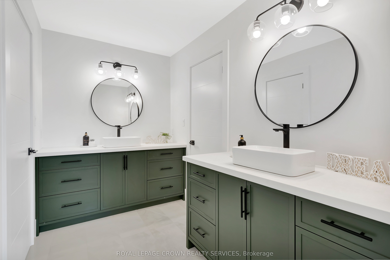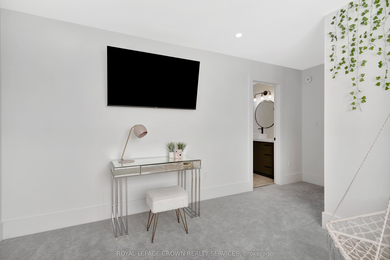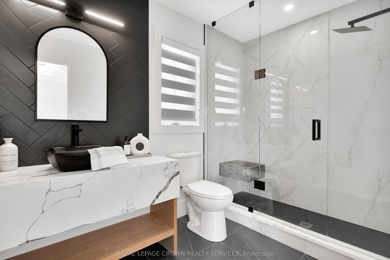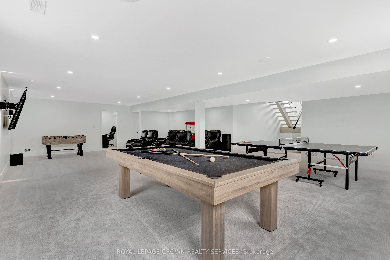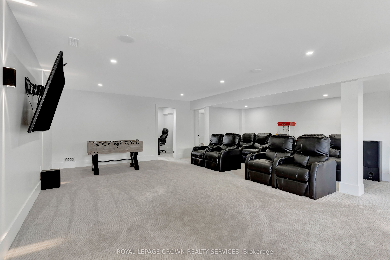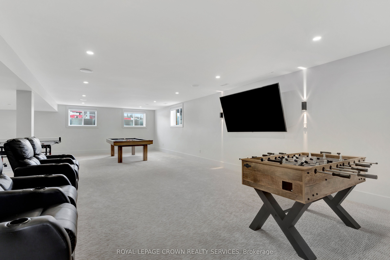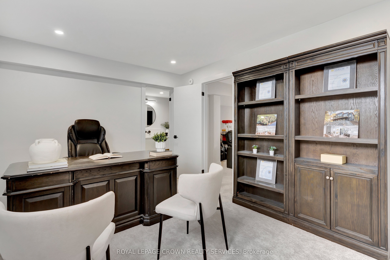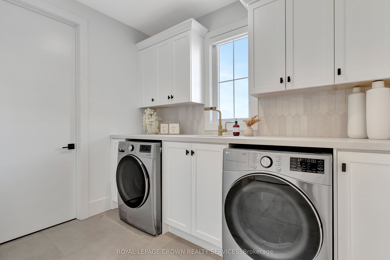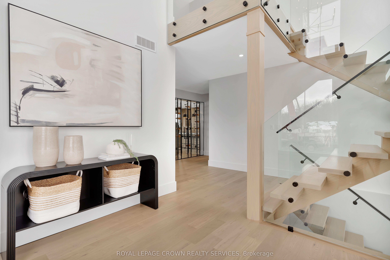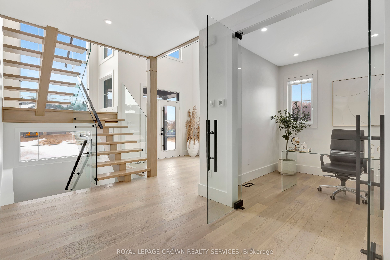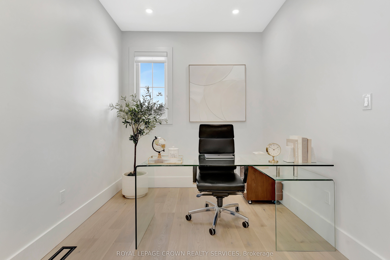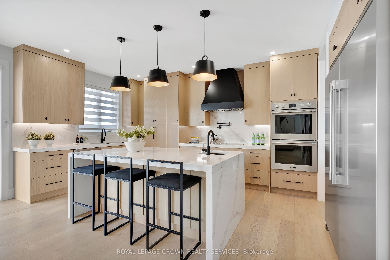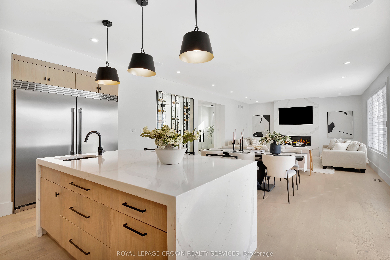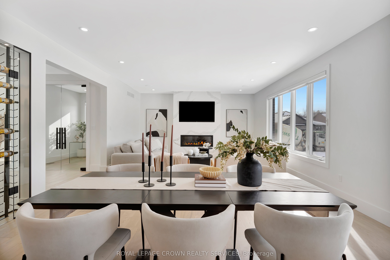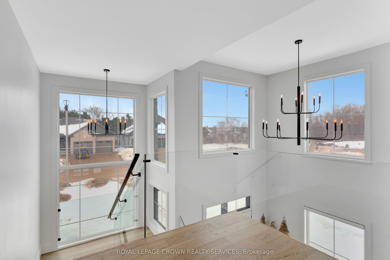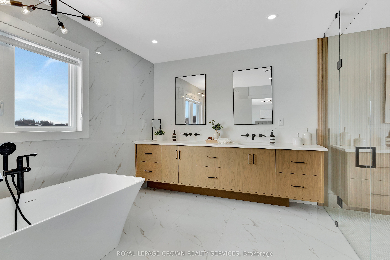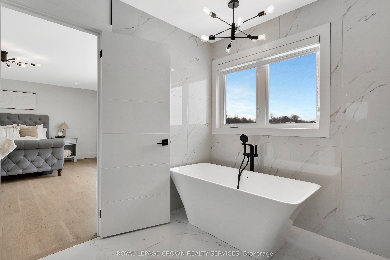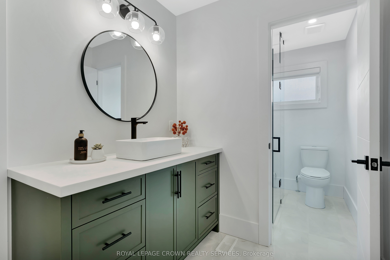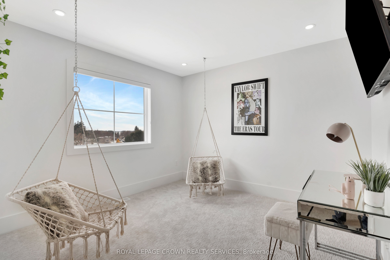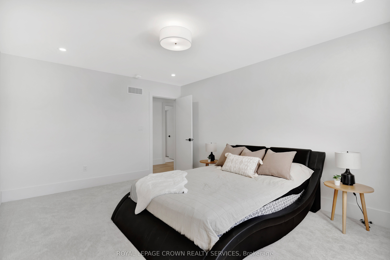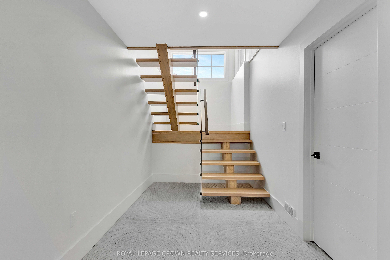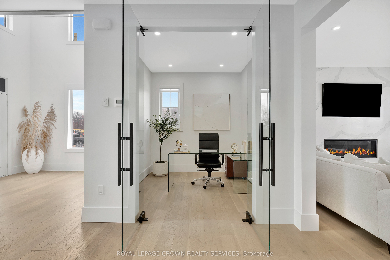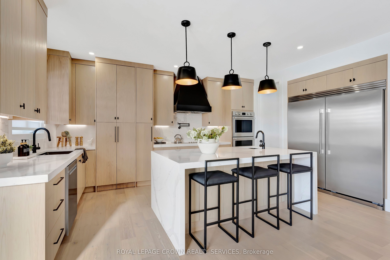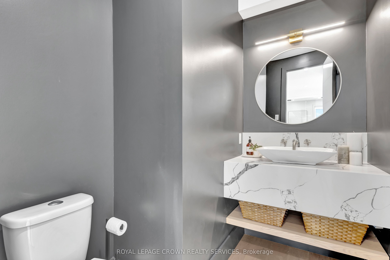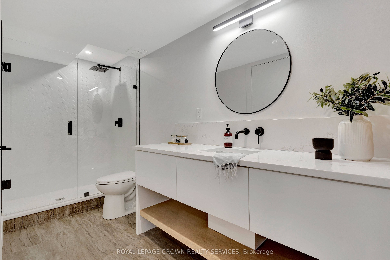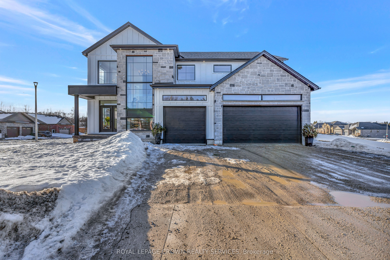
$1,289,000
Est. Payment
$4,923/mo*
*Based on 20% down, 4% interest, 30-year term
Listed by ROYAL LEPAGE CROWN REALTY SERVICES
Detached•MLS #X12188740•New
Price comparison with similar homes in North Perth
Compared to 1 similar home
7.5% Higher↑
Market Avg. of (1 similar homes)
$1,199,000
Note * Price comparison is based on the similar properties listed in the area and may not be accurate. Consult licences real estate agent for accurate comparison
Room Details
| Room | Features | Level |
|---|---|---|
Dining Room 4.98 × 3.17 m | Main | |
Primary Bedroom 4.83 × 5.44 m | Second | |
Kitchen 5.66 × 3.51 m | Main | |
Living Room 4.98 × 5.18 m | Main | |
Bedroom 4.93 × 3.38 m | Second | |
Bedroom 4.8 × 3.63 m | Second |
Client Remarks
Welcome to an extraordinary expression of modern luxury, where architectural elegance & functional design merge seamlessly. This bespokeCailor Homes creation has been crafted w/ impeccable detail & high-end finishes throughout. Step into the grand foyer, where soaring ceilings &expansive windows bathe the space in natural light. A breathtaking floating staircase w/ sleek glass railings serves as a striking architecturalcenterpiece. Designed for both productivity & style, the home office is enclosed w/ frameless glass doors, creating a bright, sophisticatedworkspace. The open-concept kitchen & dining area is an entertainers dream. Wrapped in custom white oak cabinetry & quartz countertops, thechefs kitchen features a hidden butlers pantry for seamless storage & prep. Adjacent, the mudroom/laundry room offers convenient garageaccess. While dining, admire the frameless glass wine display, a showstopping focal point. Pour a glass & unwind in the living area, where aquartz fireplace & media wall set the tone for cozy, refined evenings. Ascending the sculptural floating staircase, the upper level unveils fourspacious bedrooms, each a private retreat w/ a spa-inspired ensuite, heated tile flooring & walk-in closets. The primary suite is a true sanctuary,featuring a private balcony, and serene ensuite w/ a dual-control steam shower & designer soaker tub. The fully finished lower level extends thehomes luxury, featuring an airy bedroom, full bath & oversized windows flooding the space w/ light. Step outside to your backyard oasis,complete w/ a custom outdoor kitchen under a sleek covered patio. Currently under construction. Price reflects current floor plans & finishes.
About This Property
1060 Walton Avenue, North Perth, N0B 2T0
Home Overview
Basic Information
Walk around the neighborhood
1060 Walton Avenue, North Perth, N0B 2T0
Shally Shi
Sales Representative, Dolphin Realty Inc
English, Mandarin
Residential ResaleProperty ManagementPre Construction
Mortgage Information
Estimated Payment
$0 Principal and Interest
 Walk Score for 1060 Walton Avenue
Walk Score for 1060 Walton Avenue

Book a Showing
Tour this home with Shally
Frequently Asked Questions
Can't find what you're looking for? Contact our support team for more information.
See the Latest Listings by Cities
1500+ home for sale in Ontario

Looking for Your Perfect Home?
Let us help you find the perfect home that matches your lifestyle
