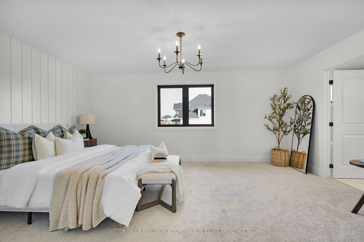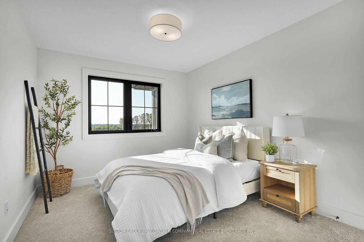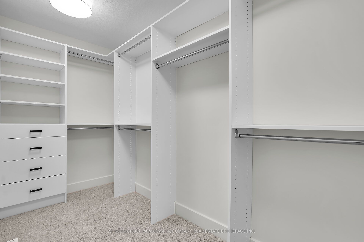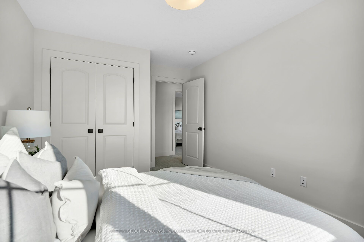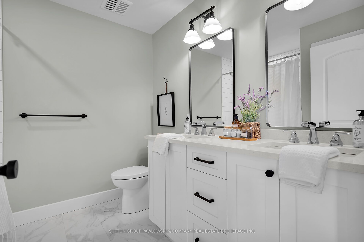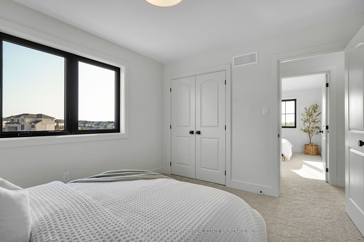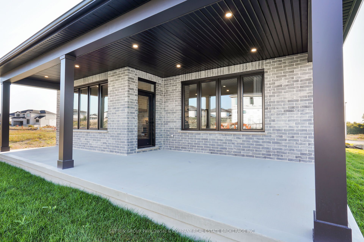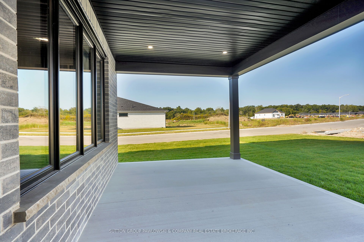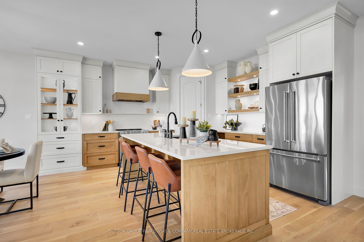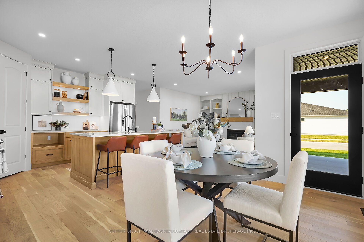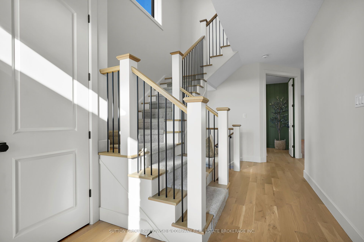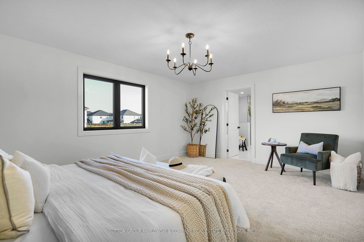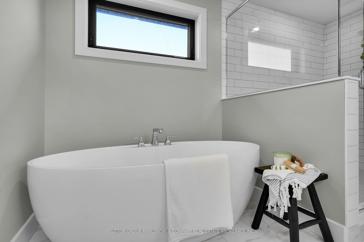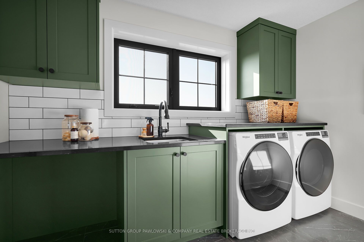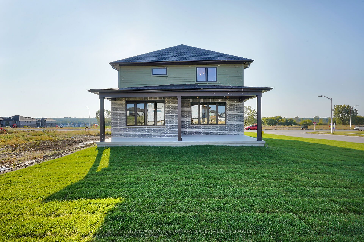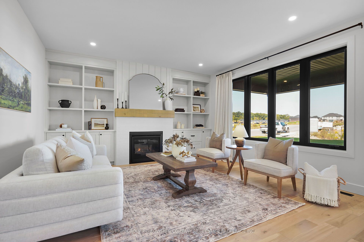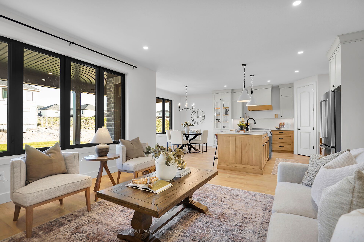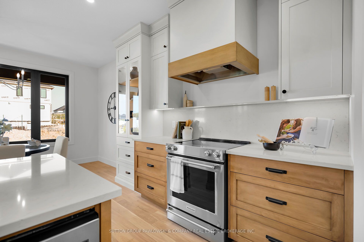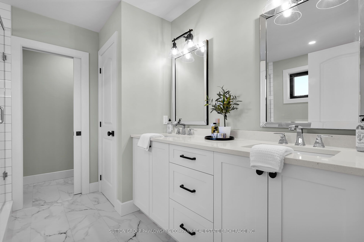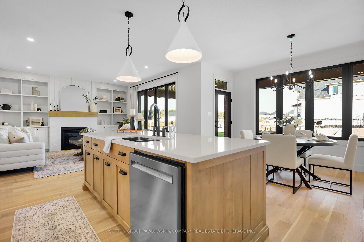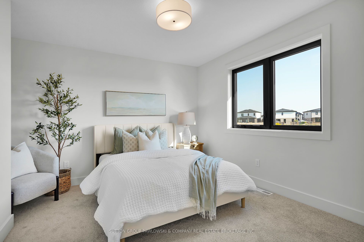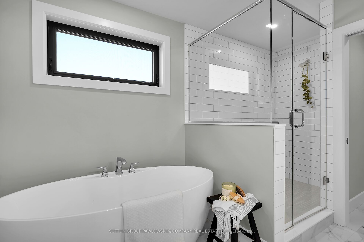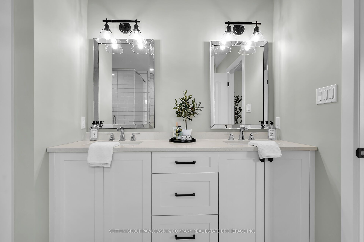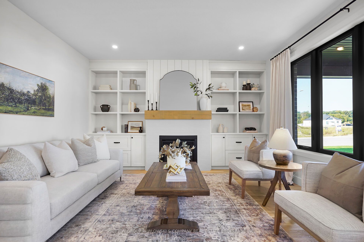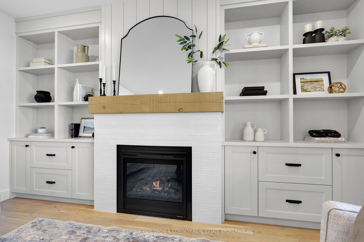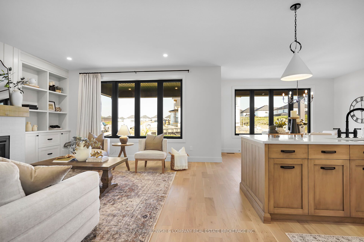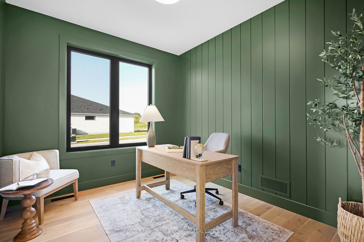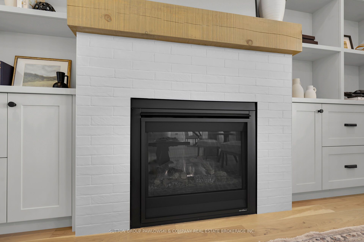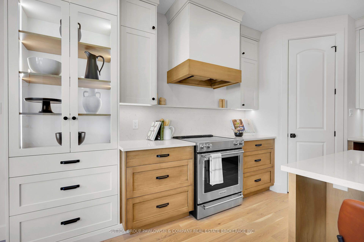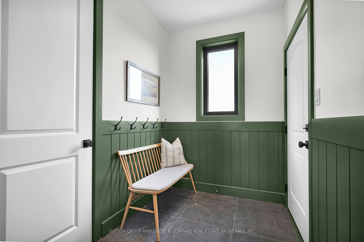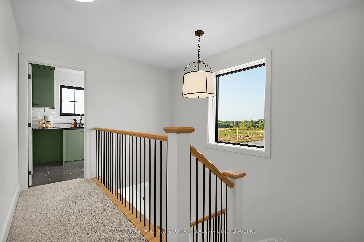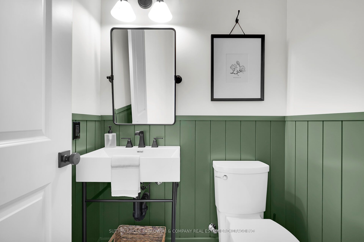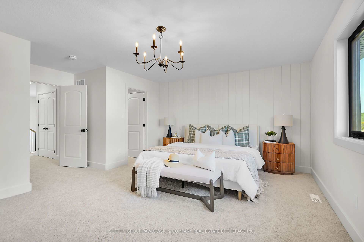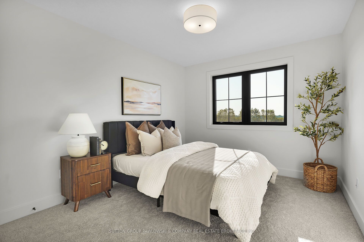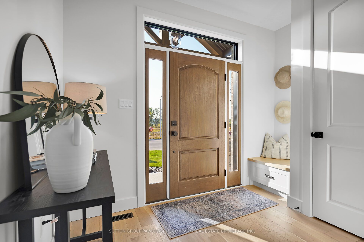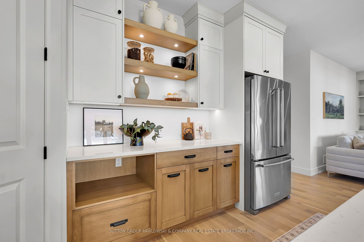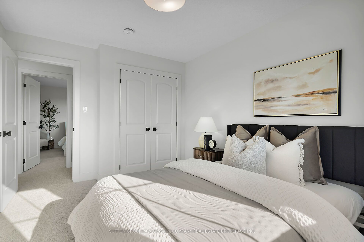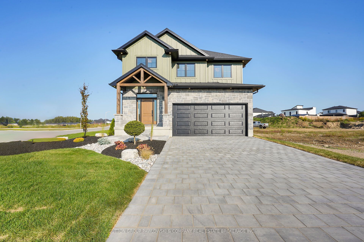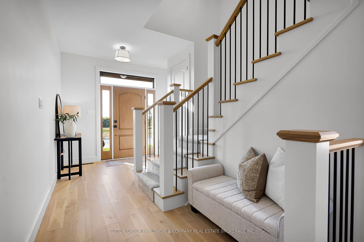
$799,900
Est. Payment
$3,055/mo*
*Based on 20% down, 4% interest, 30-year term
Listed by SUTTON GROUP PAWLOWSKI & COMPANY REAL ESTATE BROKERAGE INC.
Detached•MLS #X12004008•New
Price comparison with similar homes in North Middlesex
Compared to 18 similar homes
12.5% Higher↑
Market Avg. of (18 similar homes)
$711,183
Note * Price comparison is based on the similar properties listed in the area and may not be accurate. Consult licences real estate agent for accurate comparison
Room Details
| Room | Features | Level |
|---|---|---|
Kitchen 5.06 × 3.66 m | Hardwood FloorCentre IslandOpen Concept | Main |
Dining Room 3.96 × 3.44 m | Hardwood FloorSliding DoorsOpen Concept | Main |
Primary Bedroom 4.6 × 3.84 m | Walk-In Closet(s)5 Pc Ensuite | Second |
Bedroom 3.63 × 3.05 m | Second | |
Bedroom 3.63 × 3.66 m | Second |
Client Remarks
To Be Built Home! Welcome to Westwood Estates in Parkhill Ontario!! Only ONE remaining phase one permit ready homesite at this price. Custom built Longford model from Award Winning Melchers Developments personalized to suit your needs and lifestyle. 2085 sqft of well defined living space; generous room sizes throughout and high quality specifications and standard upgrades built into every New Home. Oversized windows and doors throughout; plenty of pot lighting and hardwood flooring, generous cabinetry and counter top allowances and millwork detail. Ask about the 3rd bay tandem garage option and lower level development potential. Other design options may be available. Fantastic location with close proximity to Strathroy and 402 hwy access, short commute to the beaches of Lake Huron and Grand Bend. Great schools, recreation and growing amenities in the small town community. Reserve Today!!Melchers Developments Love Where You Live! Visit our model home at 48 Benner Blvd in Kilworth. NOTE: Photos shown of similar model home for reference purposes only & may show upgrades not included in price.
About This Property
29 Spruce Crescent, North Middlesex, N0L 1W0
Home Overview
Basic Information
Walk around the neighborhood
29 Spruce Crescent, North Middlesex, N0L 1W0
Shally Shi
Sales Representative, Dolphin Realty Inc
English, Mandarin
Residential ResaleProperty ManagementPre Construction
Mortgage Information
Estimated Payment
$0 Principal and Interest
 Walk Score for 29 Spruce Crescent
Walk Score for 29 Spruce Crescent

Book a Showing
Tour this home with Shally
Frequently Asked Questions
Can't find what you're looking for? Contact our support team for more information.
See the Latest Listings by Cities
1500+ home for sale in Ontario

Looking for Your Perfect Home?
Let us help you find the perfect home that matches your lifestyle

