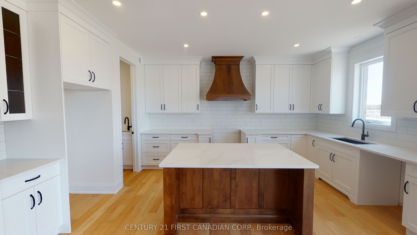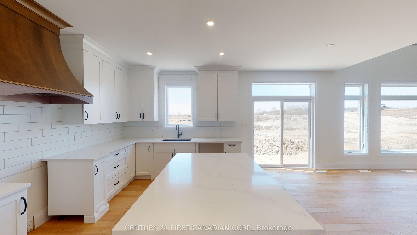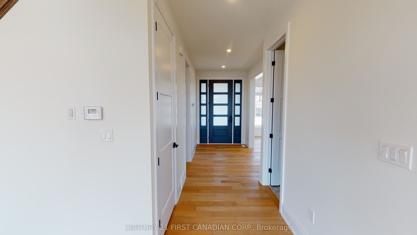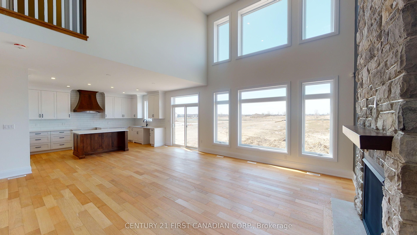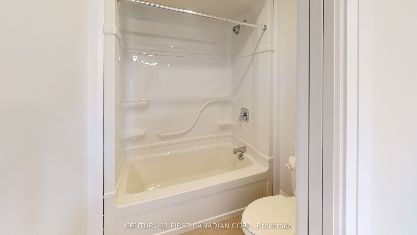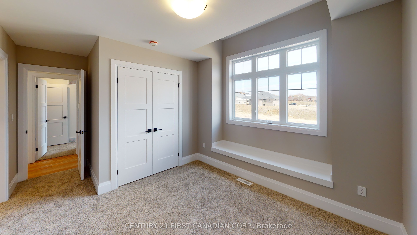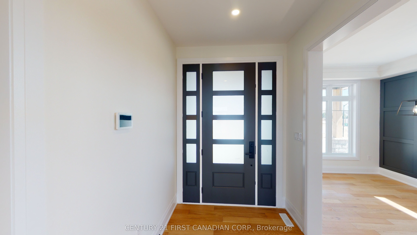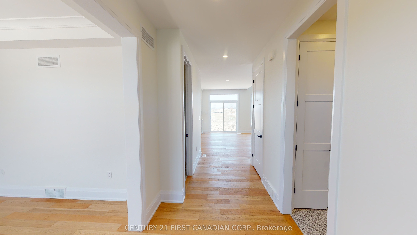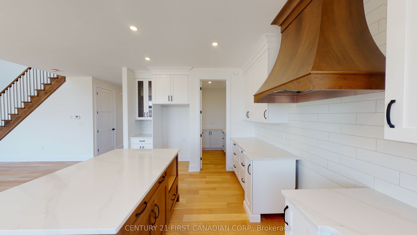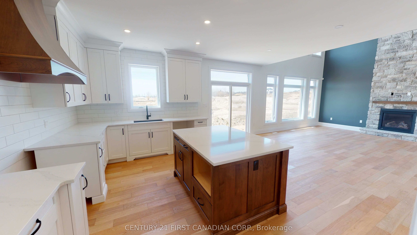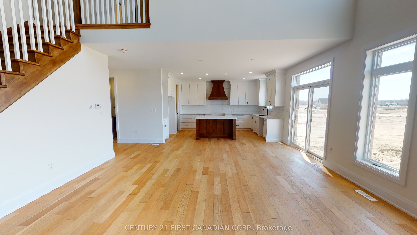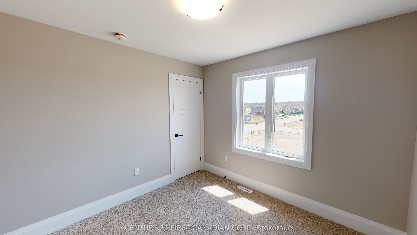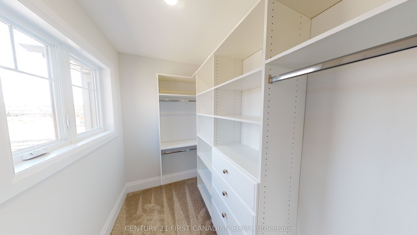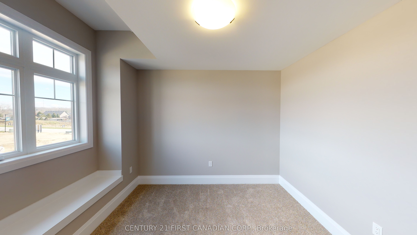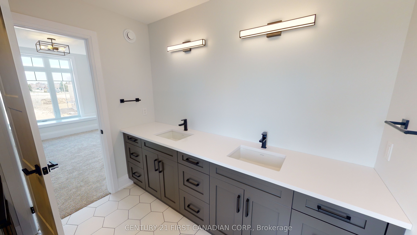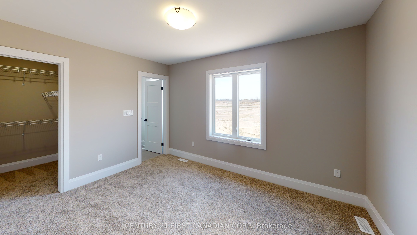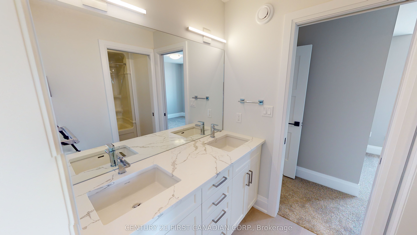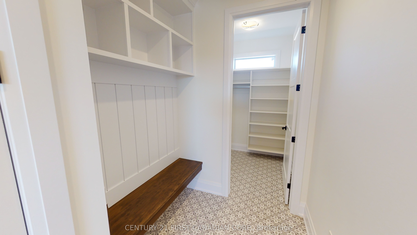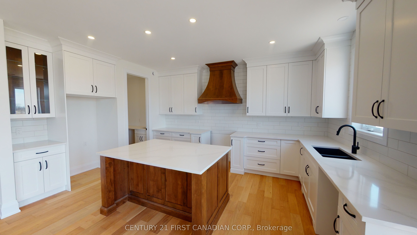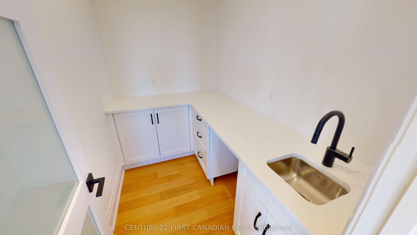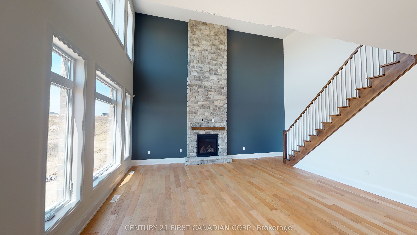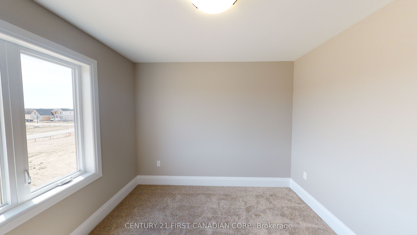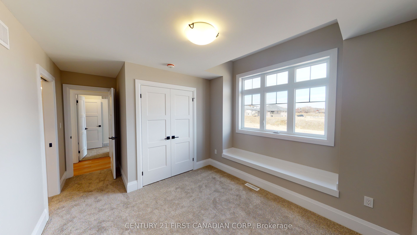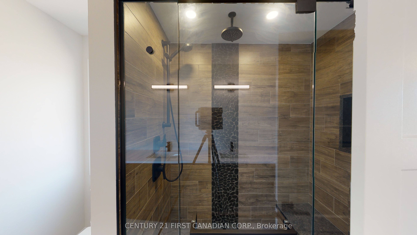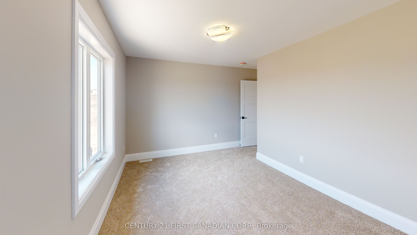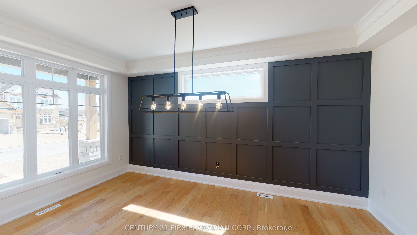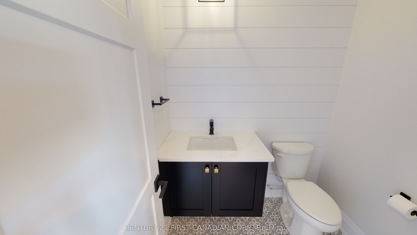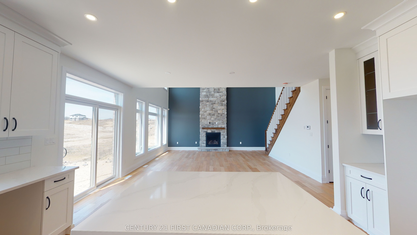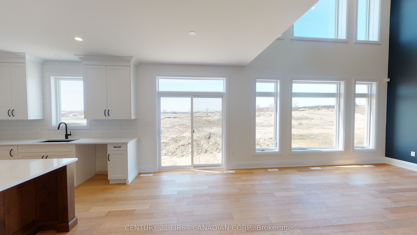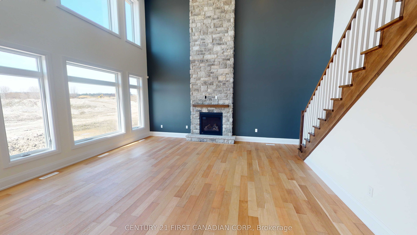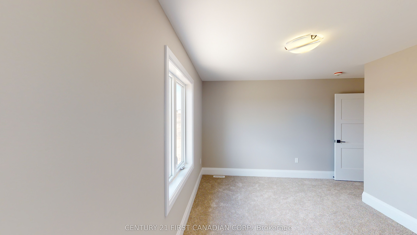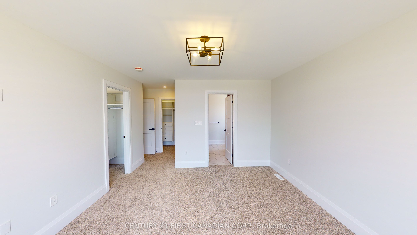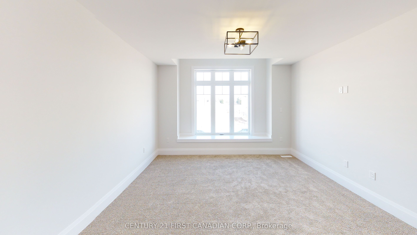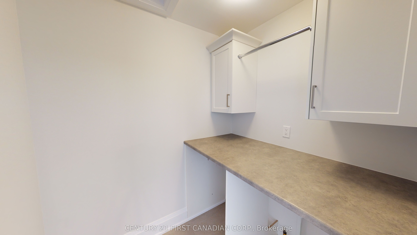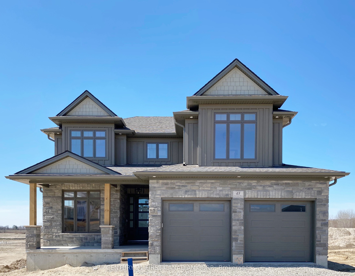
$1,009,900
Est. Payment
$3,857/mo*
*Based on 20% down, 4% interest, 30-year term
Listed by CENTURY 21 FIRST CANADIAN CORP.
Detached•MLS #X11948901•New
Price comparison with similar homes in North Middlesex
Compared to 15 similar homes
36.9% Higher↑
Market Avg. of (15 similar homes)
$737,760
Note * Price comparison is based on the similar properties listed in the area and may not be accurate. Consult licences real estate agent for accurate comparison
Room Details
| Room | Features | Level |
|---|---|---|
Dining Room 3.05 × 4.58 m | W/O To Patio | Main |
Kitchen 3.05 × 4.58 m | Pantry | Main |
Living Room 2.77 × 4.89 m | Combined w/Dining | Main |
Primary Bedroom 4.29 × 3.67 m | 5 Pc EnsuiteWalk-In Closet(s) | Second |
Bedroom 2 3.07 × 3.97 m | Second | |
Bedroom 3 3.68 × 3.69 m | Second |
Client Remarks
TO BE BUILT - Introducing Austin this stunning two-storey model home from VanderMolen Homes, offering a spacious and modern layout perfect for the whole family with over 2678sq ft of living space. The open-concept main floor features 9' ceilings throughout, complemented by a breathtaking two-storey great room with large windows that fill the space with natural light. The great room flows seamlessly into the dining area and a large custom kitchen with a walk-in pantry, ideal for both entertaining and everyday living. At the front of the home, you'll find a versatile living room or optional formal dining space, along with a convenient mudroom that includes a walk-in closet, easily accessible from the attached two-car garage. Upstairs, you'll find three generously-sized bedrooms and 2.5 bathrooms. The spacious primary suite offers a large walk-in closets and a luxurious ensuite bathroom, creating the perfect retreat. Two additional bedrooms share a well-appointed bathroom, while a convenient second-floor laundry adds extra ease to everyday living. This home offers a perfect combination of style, functionality, and modern amenities ideal for a growing family. Don't miss your chance to make this dream home your own!. Please note that pictures and/or virtual tour are from a previous model and some finishes and/or upgrades shown may not be included in standard specs. **Photos are from a previously built model & for illustration purposes only. Some finishes & upgrades shown may not be included in standard specs. Taxes & Assessed Value yet to be determined.
About This Property
22 Postma Crescent, North Middlesex, N0M 1A0
Home Overview
Basic Information
Walk around the neighborhood
22 Postma Crescent, North Middlesex, N0M 1A0
Shally Shi
Sales Representative, Dolphin Realty Inc
English, Mandarin
Residential ResaleProperty ManagementPre Construction
Mortgage Information
Estimated Payment
$0 Principal and Interest
 Walk Score for 22 Postma Crescent
Walk Score for 22 Postma Crescent

Book a Showing
Tour this home with Shally
Frequently Asked Questions
Can't find what you're looking for? Contact our support team for more information.
See the Latest Listings by Cities
1500+ home for sale in Ontario

Looking for Your Perfect Home?
Let us help you find the perfect home that matches your lifestyle
