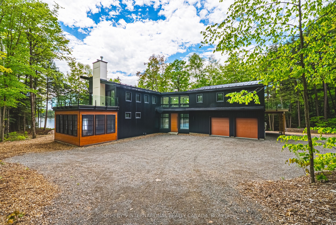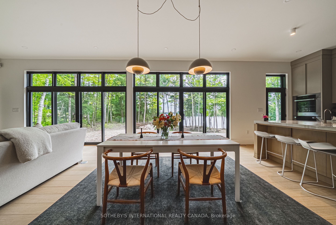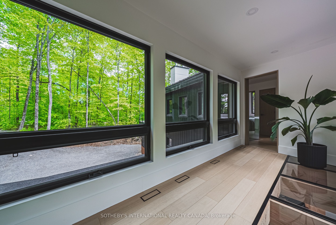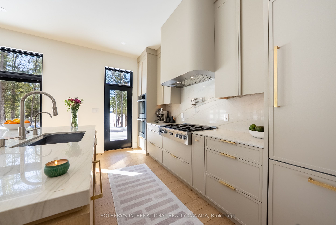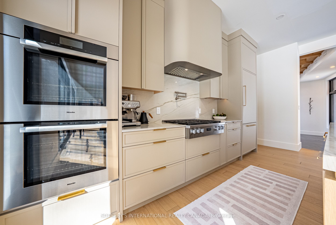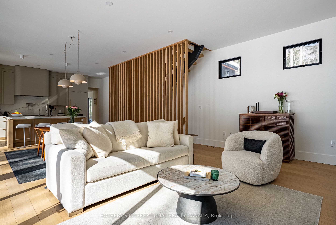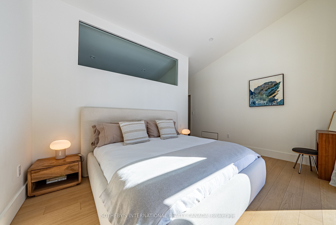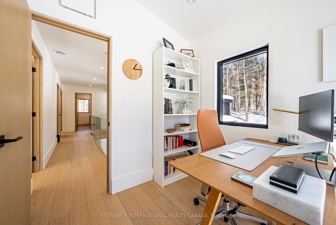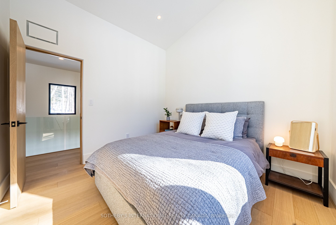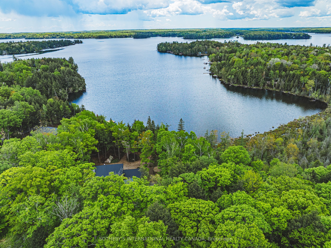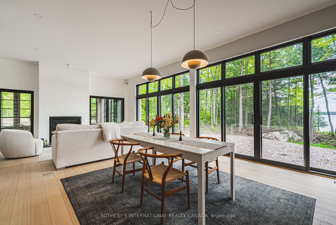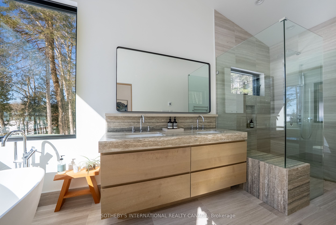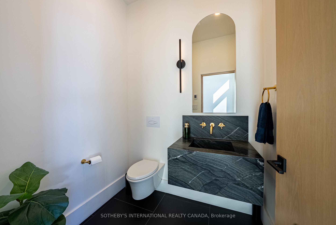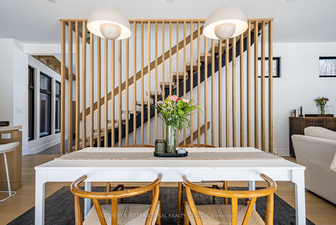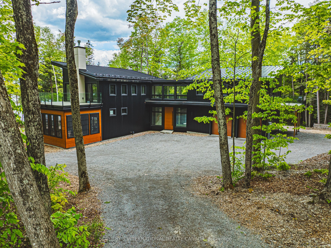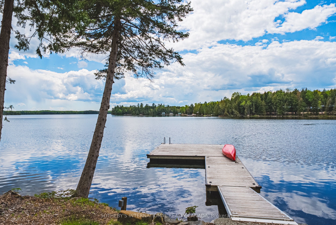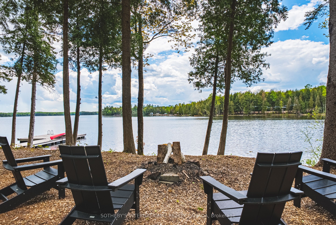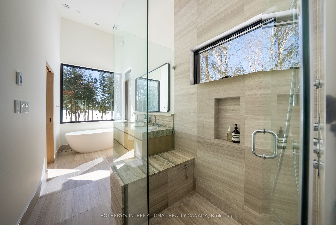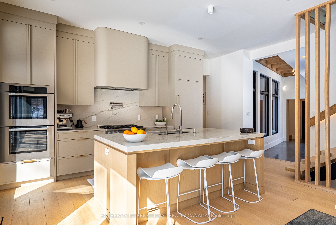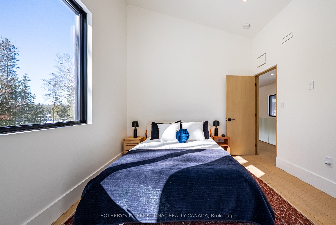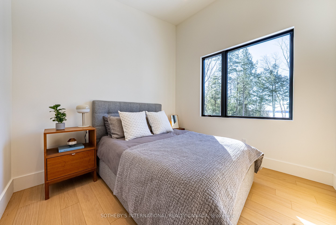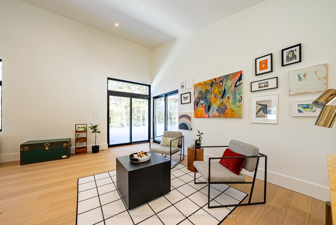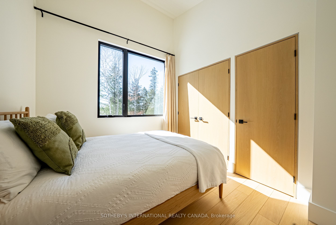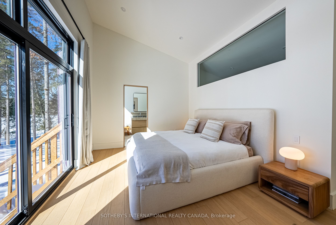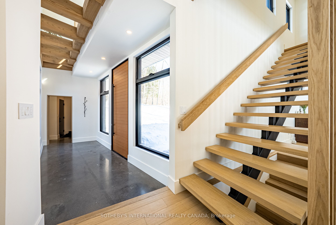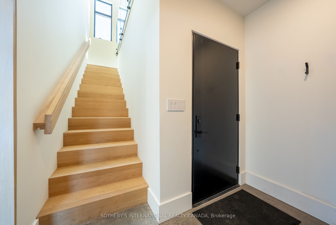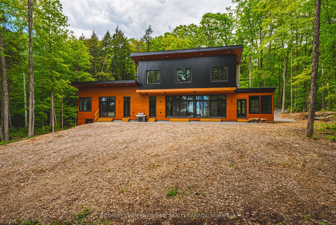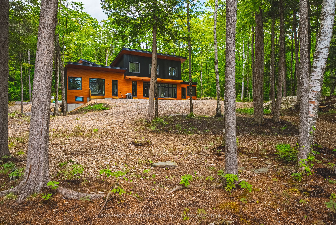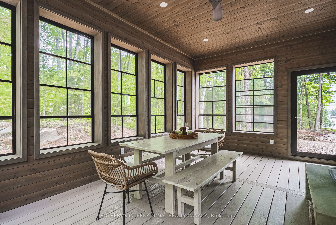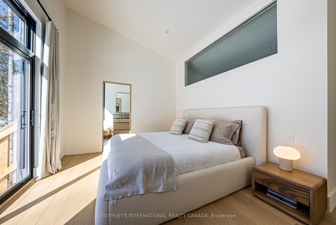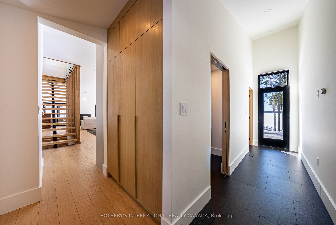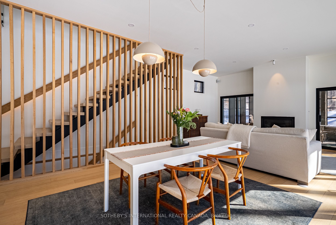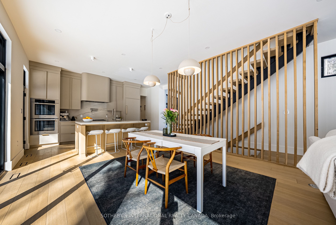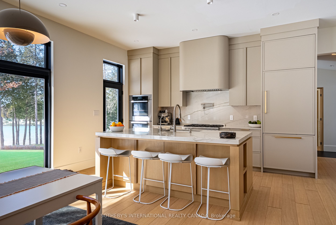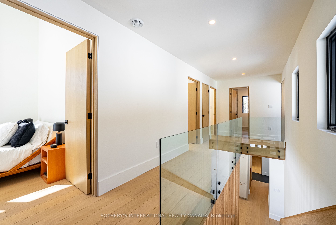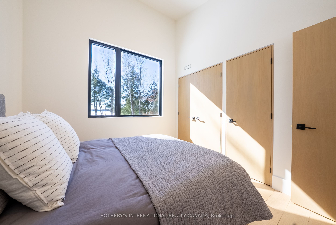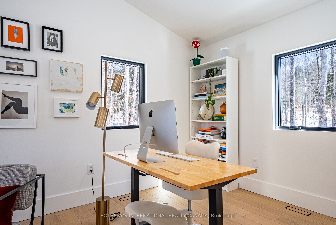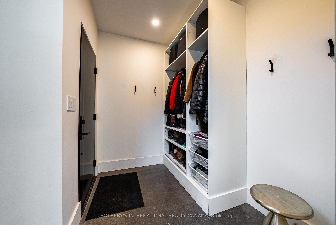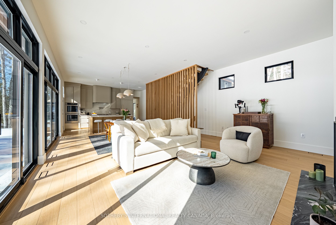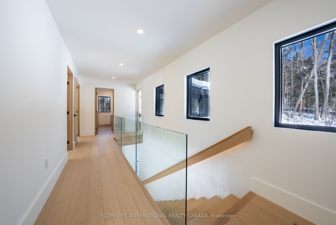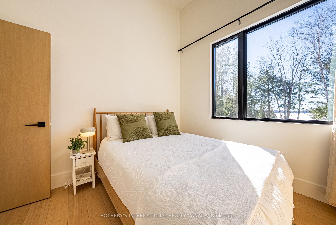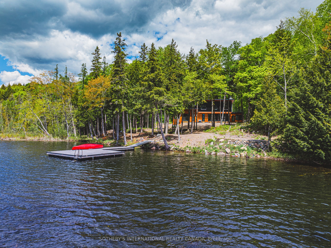
$2,800,000
Est. Payment
$10,694/mo*
*Based on 20% down, 4% interest, 30-year term
Listed by SOTHEBY'S INTERNATIONAL REALTY CANADA
Rural Residential•MLS #X12182009•New
Room Details
| Room | Features | Level |
|---|---|---|
Kitchen 5.72 × 3.05 m | Main | |
Living Room 5.72 × 4.48 m | Main | |
Dining Room 4.36 × 3.54 m | Main | |
Primary Bedroom 3.34 × 4.49 m | Main | |
Bedroom 3.28 × 3.93 m | Second | |
Bedroom 3.28 × 3.1 m | Second |
Client Remarks
The Chandos LakeHouse: A rare fusion of luxury and mid-century modern elegance, this breathtaking lakefront retreat is a masterful architectural statement. Designed by award-winning Altius Architects and meticulously brought to life by renowned builder Gilbert & Burke, this 4,445 sq. ft. residence is a testament to exceptional craftsmanship and refined design. Set on a private and beautifully treed 1.87-acre lot, the home is ideally positioned with coveted south-facing exposure, offering tranquil views, all-day sun, and a peaceful connection to the natural surroundings.Located on a secluded and quiet bay, this property offers an ideal setting for familiessafe, serene, and protected from heavy boat traffic. Adjacent to 750+ ft of environmentally protected shoreline, the property enjoys an unparalleled sense of privacy and natural beauty, with abundant wildlife and the feeling of expansive, untouched waterfront.Inside, the design seamlessly integrates indoor and outdoor living. Floor-to-ceiling windows frame panoramic lake vistas while filling the interior with natural light. A chefs kitchen, expansive great room, and a stunning three-season screened porch invite effortless entertaining and family gathering. The use of warm wood tones, natural stone, and sleek modern finishes creates a harmonious balance of sophistication and serenity.Outdoors, the shoreline is family-friendly with both shallow entry and deep water off the dock, ideal for swimmers of all ages.This is more than a lake houseits an invitation to live with intention. A place where nature, architectural excellence, and the Kawartha lifestyle converge in perfect balance.
About This Property
21 Luke Lane, North Kawartha, K0L 1A0
Home Overview
Basic Information
Walk around the neighborhood
21 Luke Lane, North Kawartha, K0L 1A0
Shally Shi
Sales Representative, Dolphin Realty Inc
English, Mandarin
Residential ResaleProperty ManagementPre Construction
Mortgage Information
Estimated Payment
$0 Principal and Interest
 Walk Score for 21 Luke Lane
Walk Score for 21 Luke Lane

Book a Showing
Tour this home with Shally
Frequently Asked Questions
Can't find what you're looking for? Contact our support team for more information.
See the Latest Listings by Cities
1500+ home for sale in Ontario

Looking for Your Perfect Home?
Let us help you find the perfect home that matches your lifestyle
