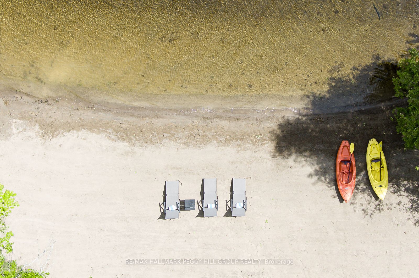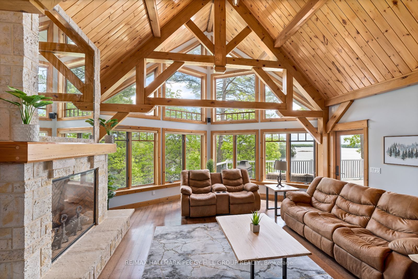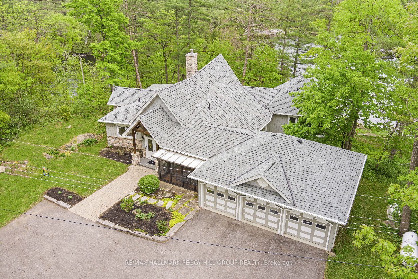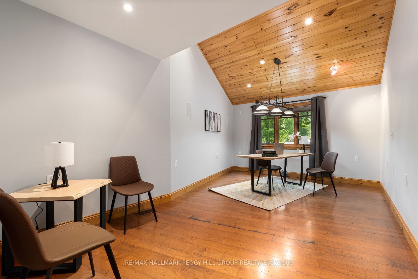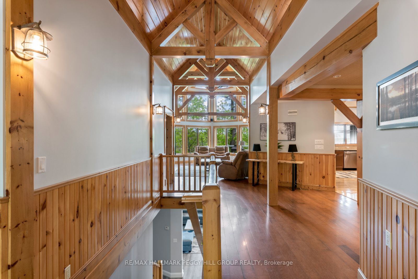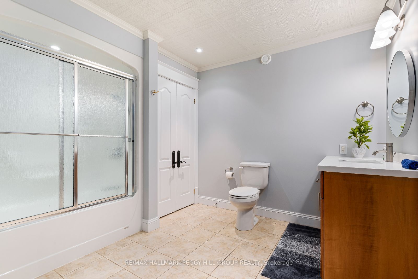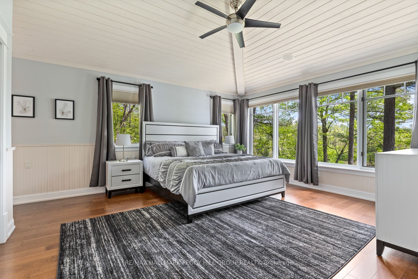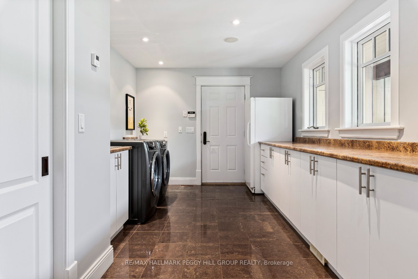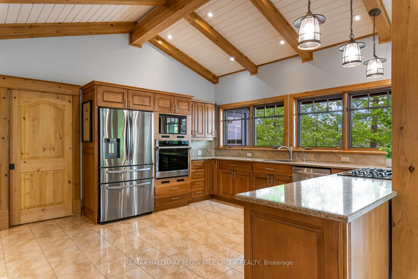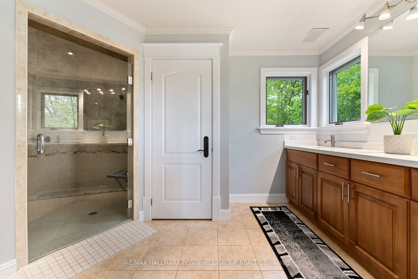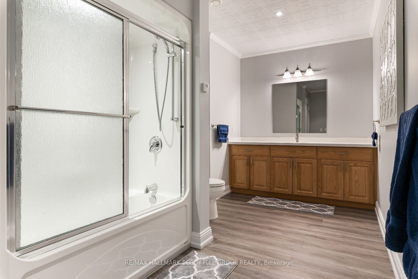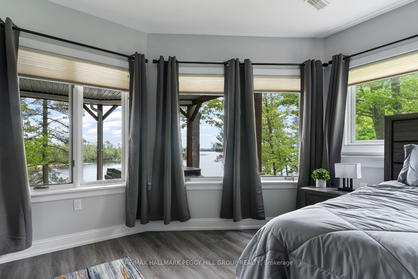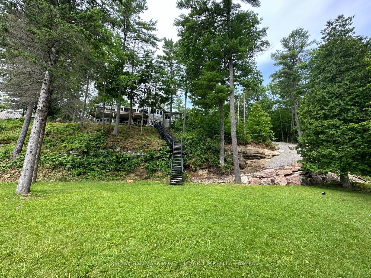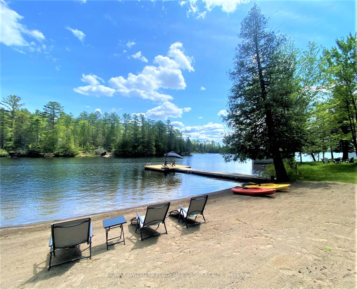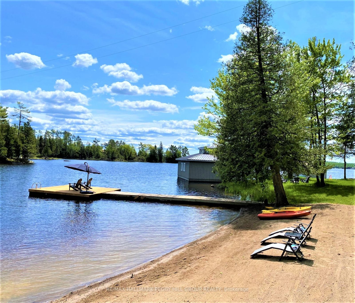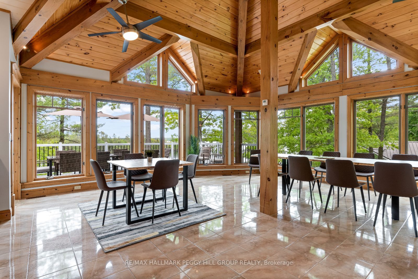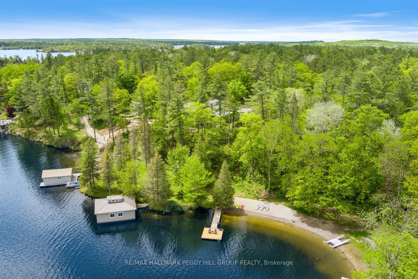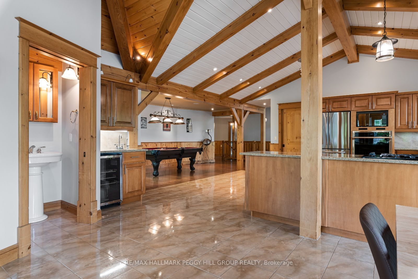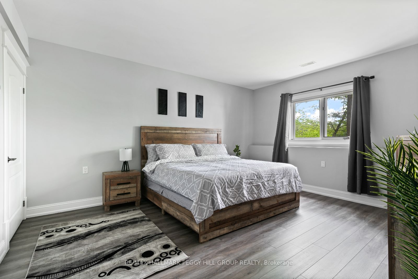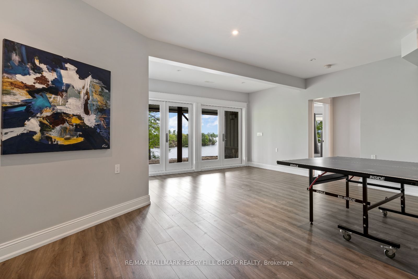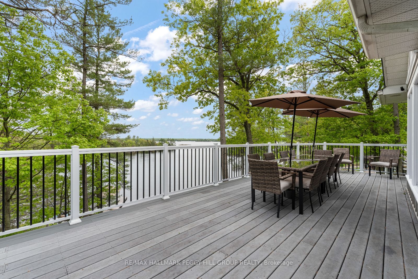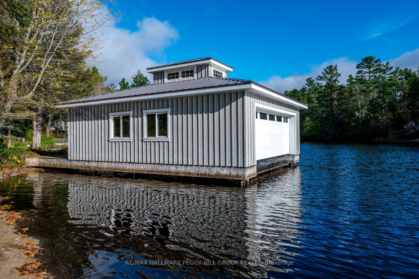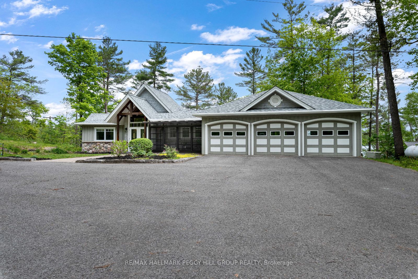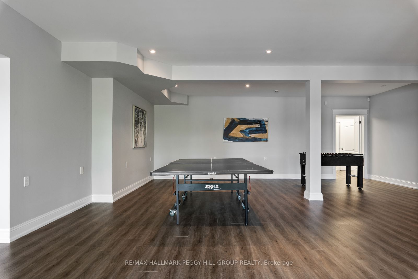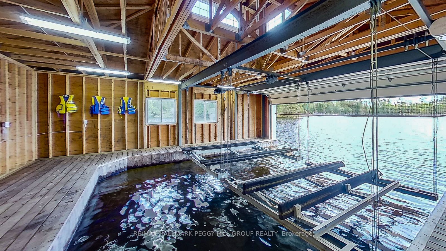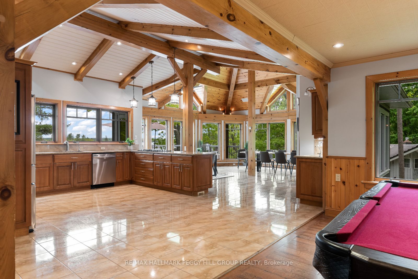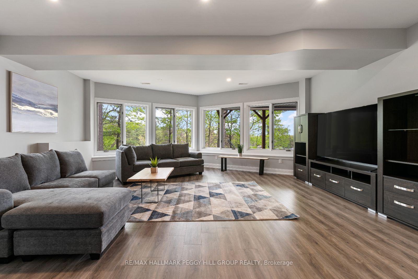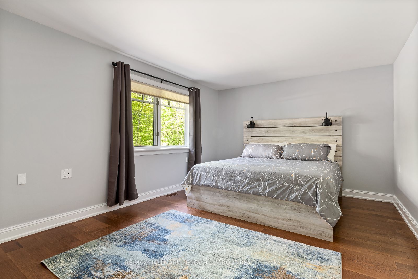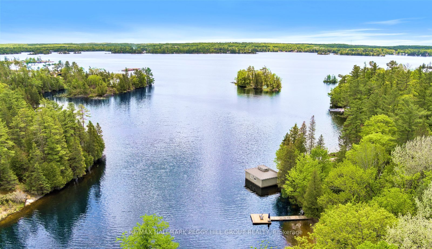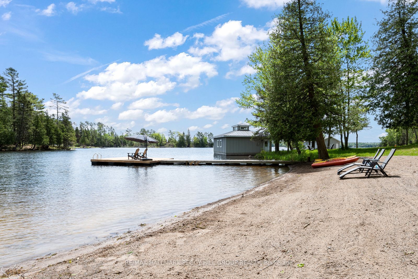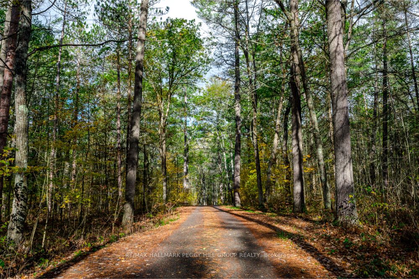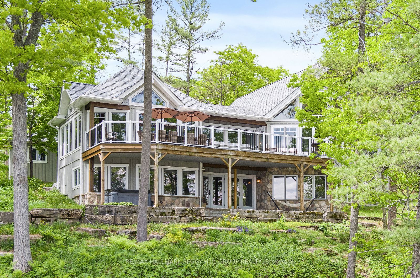
$3,298,000
Est. Payment
$12,596/mo*
*Based on 20% down, 4% interest, 30-year term
Listed by RE/MAX HALLMARK PEGGY HILL GROUP REALTY
Detached•MLS #X12015295•New
Room Details
| Room | Features | Level |
|---|---|---|
Kitchen 10.39 × 5.49 m | Main | |
Dining Room 3.91 × 3 m | Hardwood Floor | Main |
Primary Bedroom 4.88 × 4.27 m | 4 Pc EnsuiteCloset | Main |
Bedroom 2 5.66 × 3 m | Hardwood Floor | Main |
Bedroom 3 4.83 × 3.63 m | Hardwood Floor | Main |
Bedroom 4 5.72 × 4.9 m | Vinyl Floor | Basement |
Client Remarks
LIVE THE WATERFRONT LIFESTYLE ON STONEY LAKE - 200 FT OF PRIME WATERFRONT, BOATHOUSE, & SANDY BEACH! Imagine waking up to the sunrise over Stoney Lake, stepping onto your private dock, and soaking in the stunning views of one of the most sought-after lakes in the Kawarthas. With 200 ft of shoreline, a private sandy beach, and deep, clear water right off the dock, this extraordinary 4-season home or cottage offers endless swimming and boating opportunities. The double-slip boathouse with steel lifts is perfect for your ski boat and pontoon. Enjoy panoramic lake views from the expansive composite deck, and be captivated by both sunrise and sunset views from the dock. A level waterfront grass area with a wade-in beach, firepit, and dock offering 10 ft deep, clear water swimming provides the ideal space for relaxation. Nestled on 1.5 acres, this home offers nearly 6,000 sq ft of luxury living space. The great room boasts soaring 18 ft cathedral ceilings, exposed beams, a stone fireplace, and floor-to-ceiling windows. The chefs kitchen features updated stainless steel appliances, tile floors, and wood cabinetry. The expansive eat-in area plus the dining room provide ample space for family gatherings. The finished basement presents a cozy family room, dual walk-outs with one leading to a hot tub overlooking the lake, a spacious games room, two bedrooms, and two additional versatile rooms. Additional features include a heated 3-car oversized garage, a level paved driveway to the road, a beautiful granite retaining wall, and a full-size gravel road leading to the waterfront. This property also includes in-floor radiant heating with temperature controls, forced A/C, ultra-high-speed wired cable internet, and a furnished interior, making it move-in ready. Conveniently located near schools, grocery stores, and restaurants, and with year-round fun from nearby snowmobile trails, hiking, and golf, this home offers the ultimate lakeside living experience!
About This Property
1634 Northey's Bay Road, North Kawartha, K0L 2H0
Home Overview
Basic Information
Walk around the neighborhood
1634 Northey's Bay Road, North Kawartha, K0L 2H0
Shally Shi
Sales Representative, Dolphin Realty Inc
English, Mandarin
Residential ResaleProperty ManagementPre Construction
Mortgage Information
Estimated Payment
$0 Principal and Interest
 Walk Score for 1634 Northey's Bay Road
Walk Score for 1634 Northey's Bay Road

Book a Showing
Tour this home with Shally
Frequently Asked Questions
Can't find what you're looking for? Contact our support team for more information.
See the Latest Listings by Cities
1500+ home for sale in Ontario

Looking for Your Perfect Home?
Let us help you find the perfect home that matches your lifestyle
