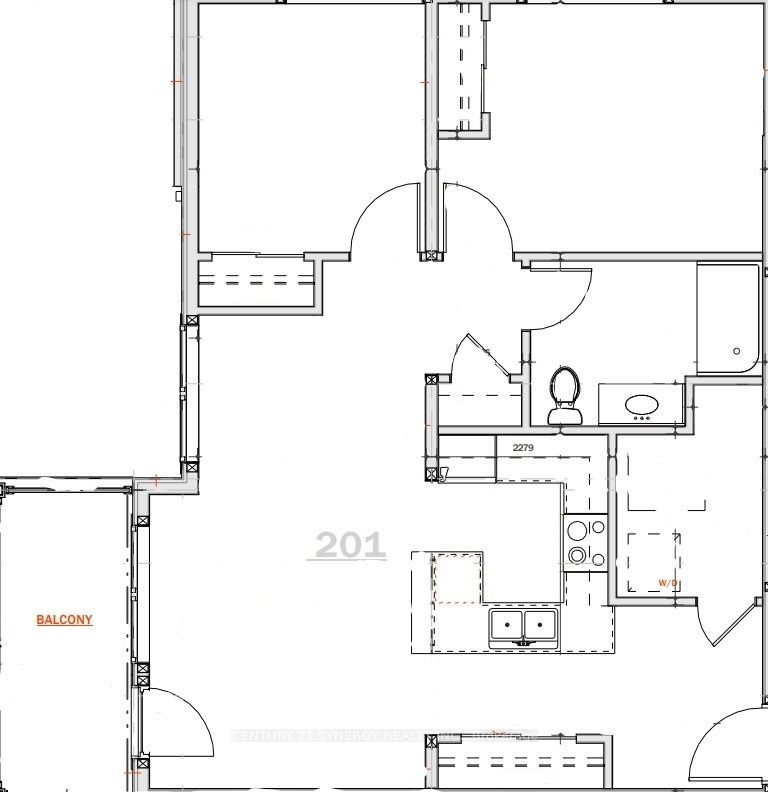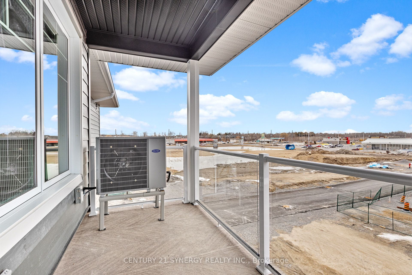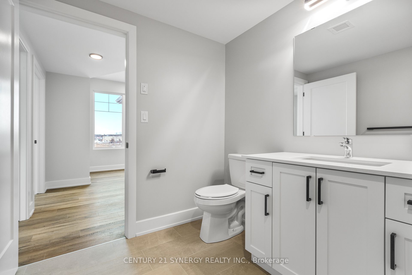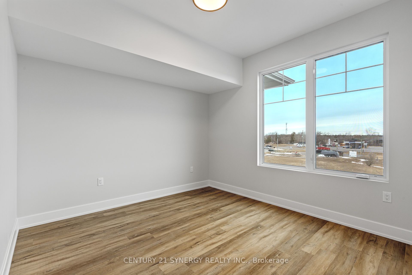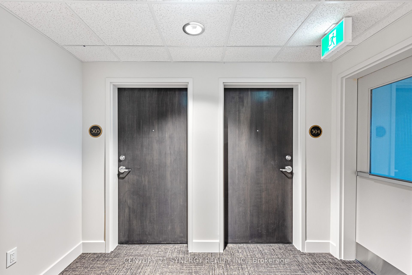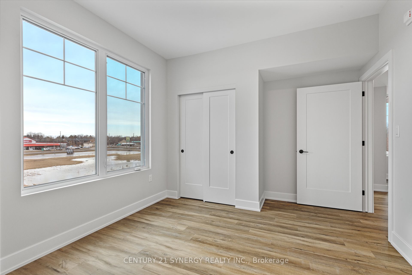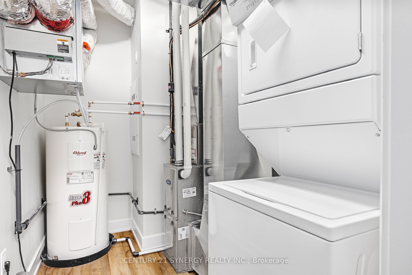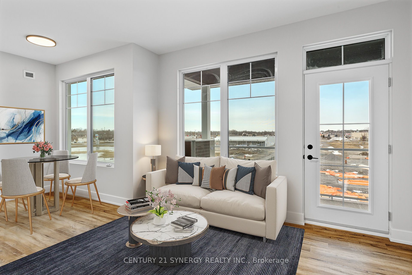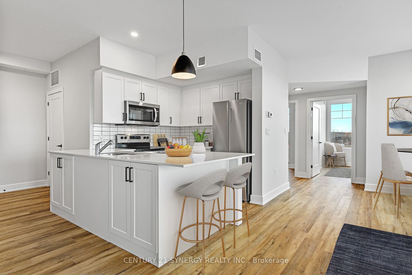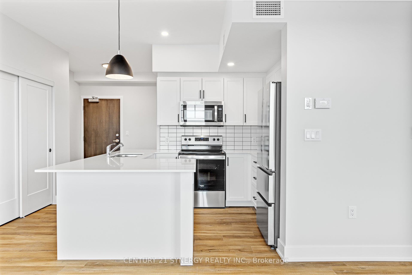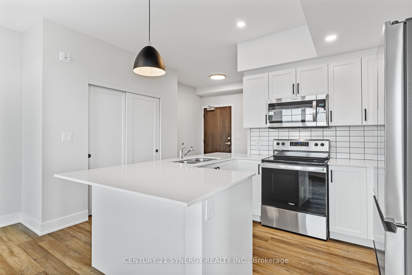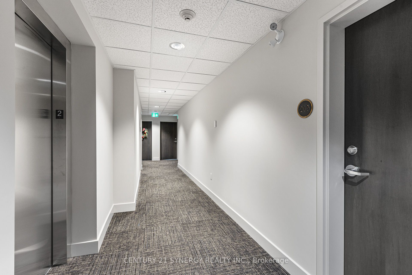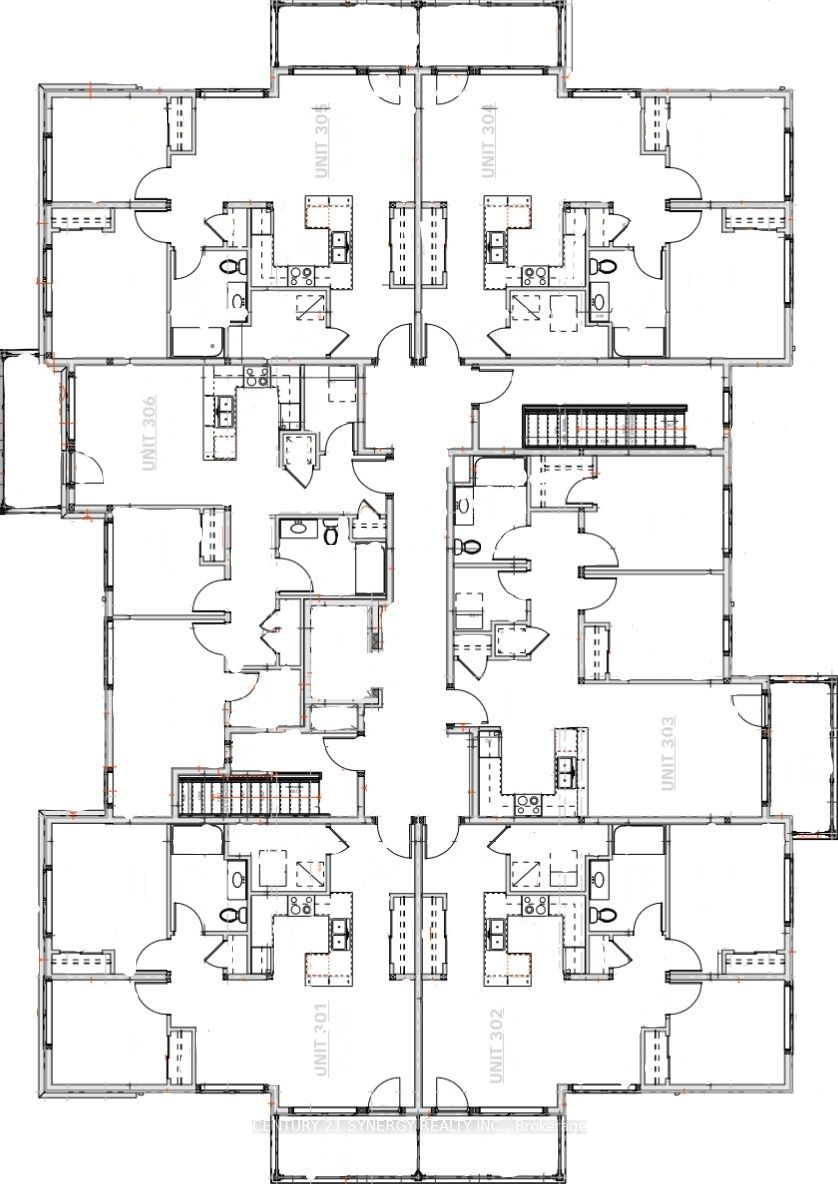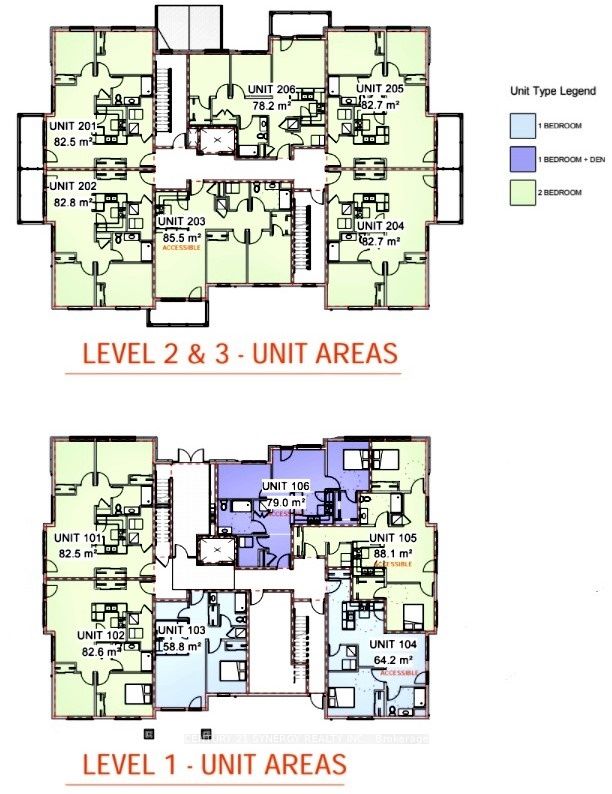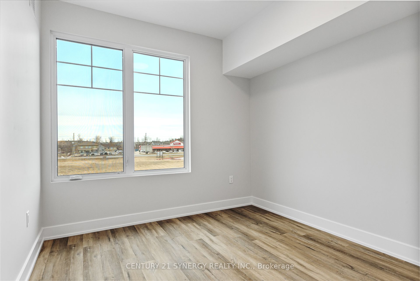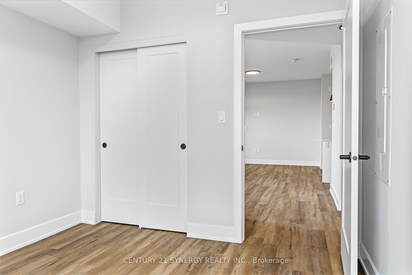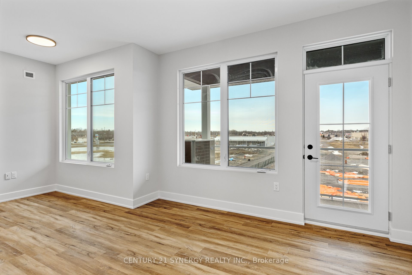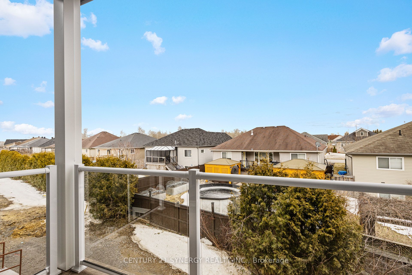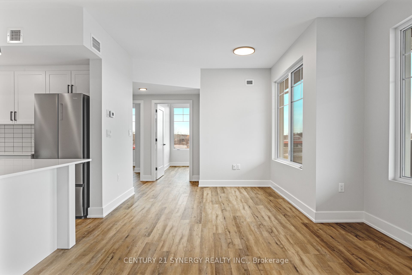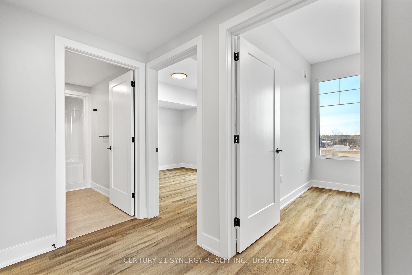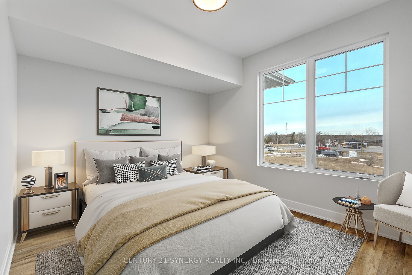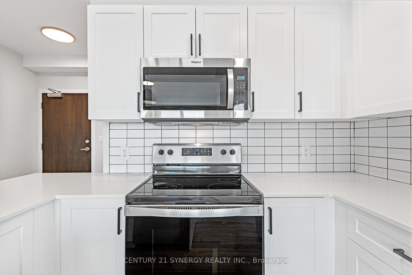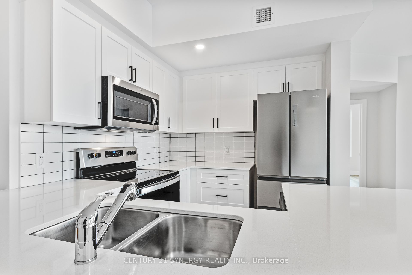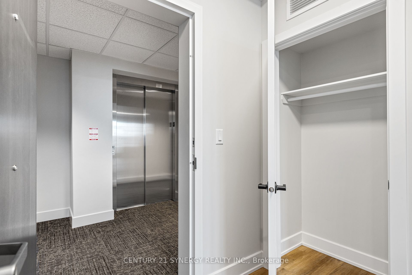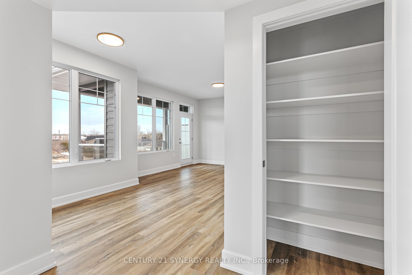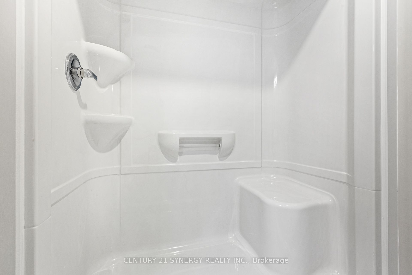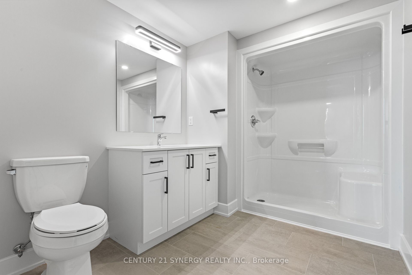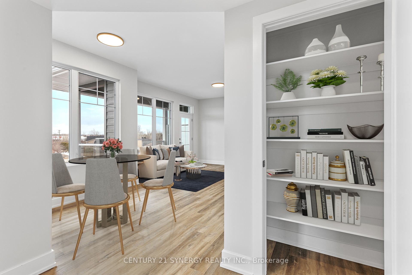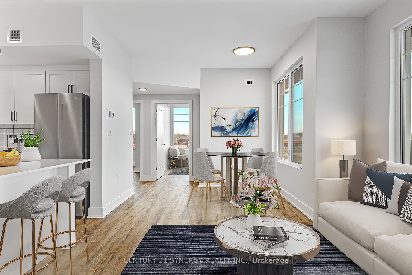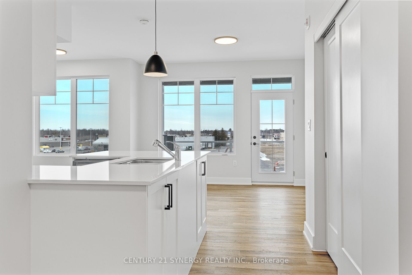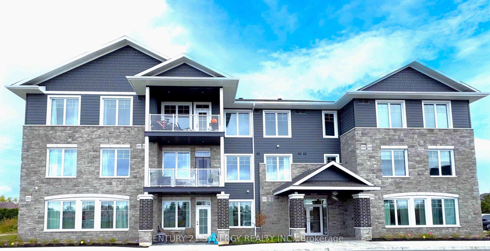
$2,600 /mo
Listed by CENTURY 21 SYNERGY REALTY INC.
Other•MLS #X12002371•New
Room Details
| Room | Features | Level |
|---|---|---|
Living Room 3.96 × 3.65 m | Main | |
Dining Room 2.43 × 1.82 m | Main | |
Kitchen 2.74 × 2.74 m | Stainless Steel Appl | Main |
Primary Bedroom 3.65 × 3.35 m | Main | |
Bedroom 2 3.35 × 3.04 m | Main |
Client Remarks
Introducing KevLar Village Central, a collection of tastefully designed luxury apartments set to be available for occupancy in the spring of 2025. This meticulously crafted residence offers a sophisticated living experience, featuring a North/East exposure and a second-floor location accessible via elevator or staircases. Each 2-bedroom unit boasts a 12 ft. x 6 ft. balcony with glass rails facing north, creating a serene outdoor retreat. Inside, residents will be greeted by 9-foot ceilings, vinyl laminate, and ceramic flooring. The open-concept kitchen, adorned with quartz countertops and ample cupboard space, seamlessly flows into the living room. Modern conveniences include in-suite laundry with a washer and dryer, as well as top-of-the-line kitchen appliances such as a refrigerator, stove, microwave/hood fan, and dishwasher. Energy-efficient LED lighting illuminates the space through out.The bathroom features a sleek one-piece shower with a seat for added comfort. Each residence is equipped with its own furnace, Hot Water Tank and Central Air Conditioning, ensuring optimal comfort year-round. Situated in an excellent location with easy access to main roads and amenities, KevLar Village Central provides a convenient and luxurious living environment. Please note that the images and Matterport tour may show a reverse layout of this unit.
About This Property
5872 County 19 Road, North Grenville, K0G 1J0
Home Overview
Basic Information
Walk around the neighborhood
5872 County 19 Road, North Grenville, K0G 1J0
Shally Shi
Sales Representative, Dolphin Realty Inc
English, Mandarin
Residential ResaleProperty ManagementPre Construction
 Walk Score for 5872 County 19 Road
Walk Score for 5872 County 19 Road

Book a Showing
Tour this home with Shally
Frequently Asked Questions
Can't find what you're looking for? Contact our support team for more information.
Check out 100+ listings near this property. Listings updated daily
See the Latest Listings by Cities
1500+ home for sale in Ontario

Looking for Your Perfect Home?
Let us help you find the perfect home that matches your lifestyle
