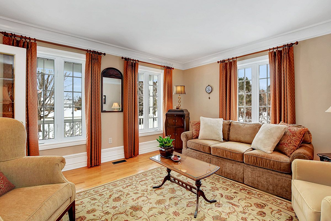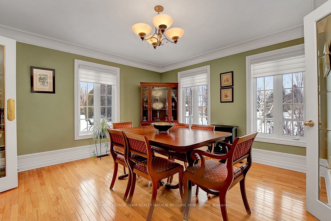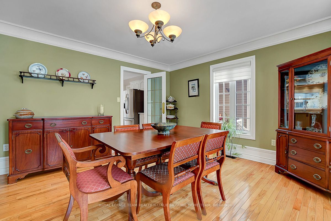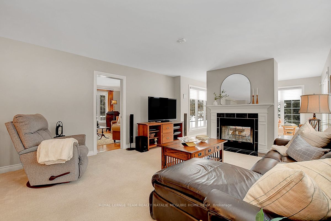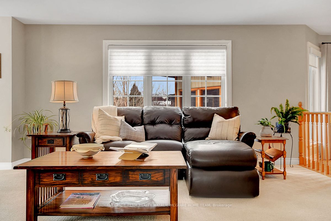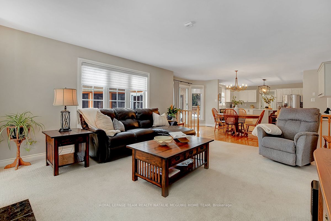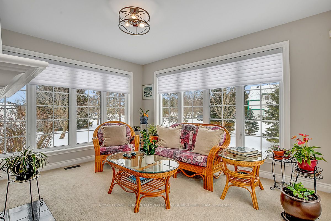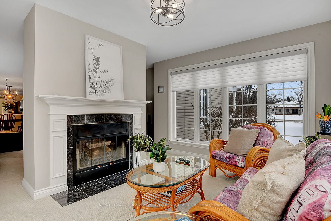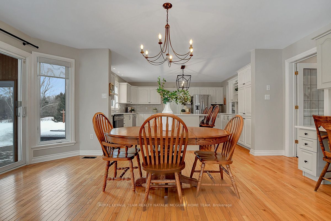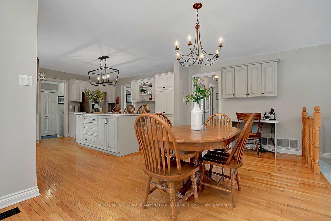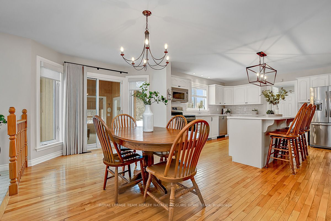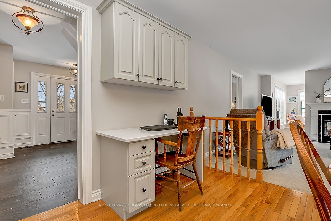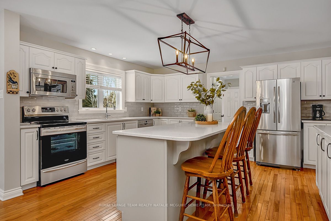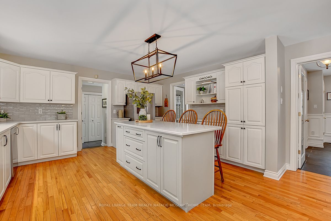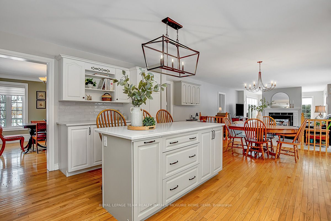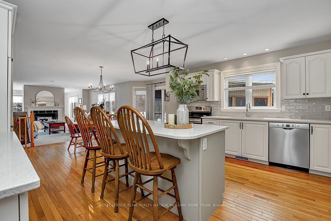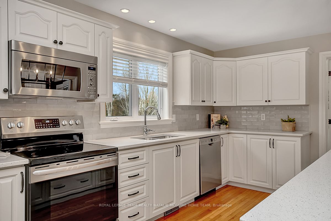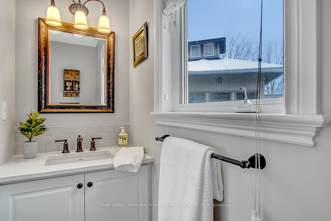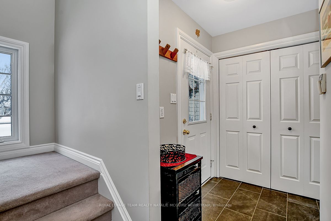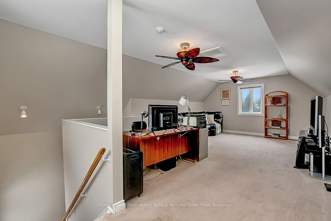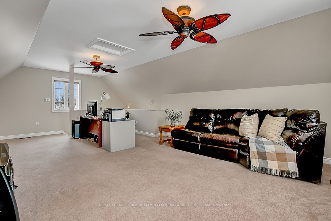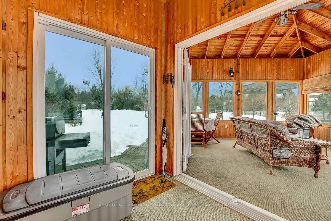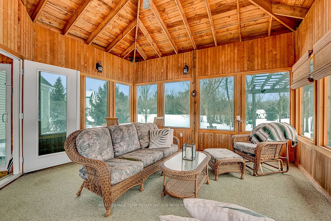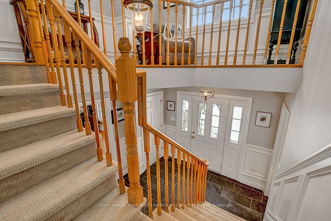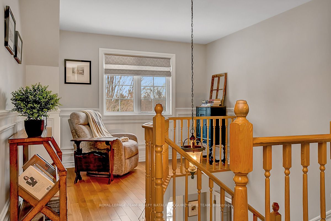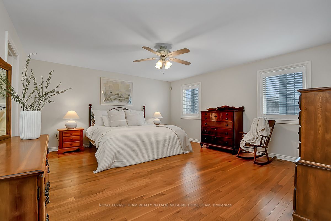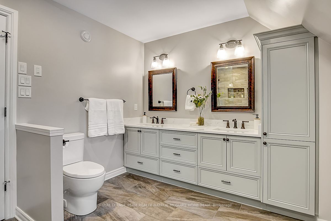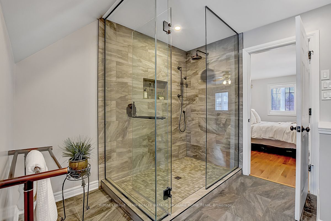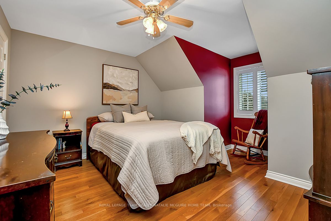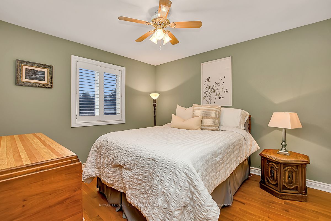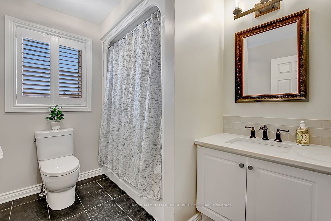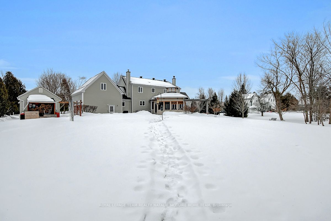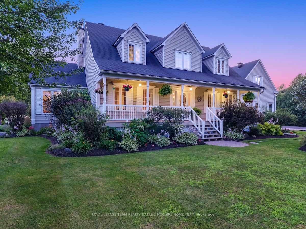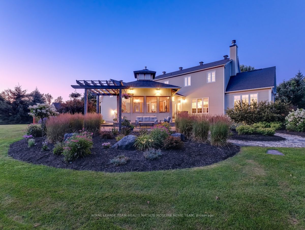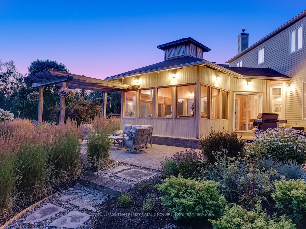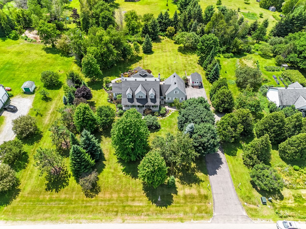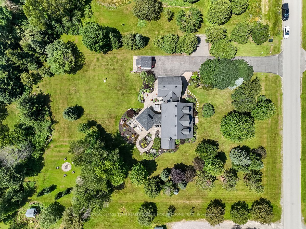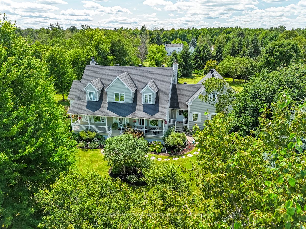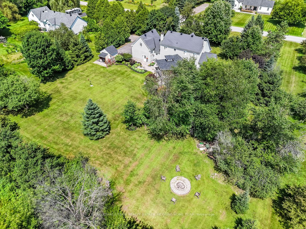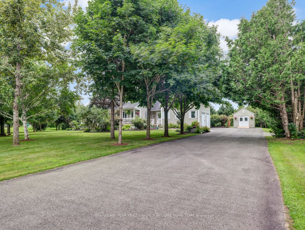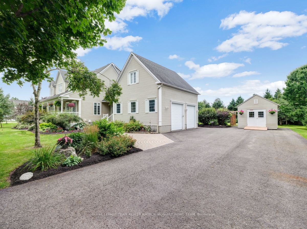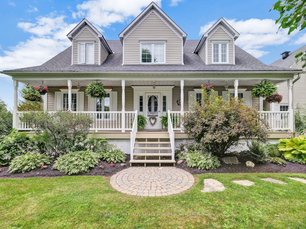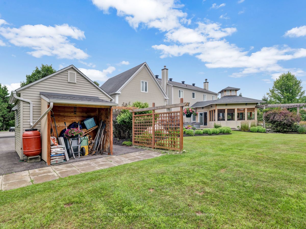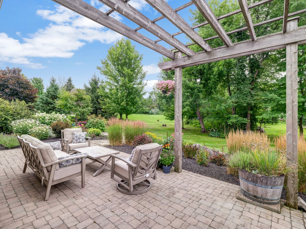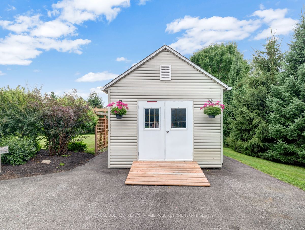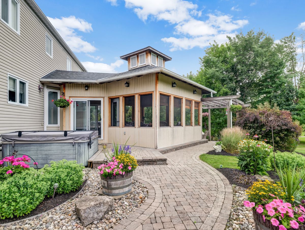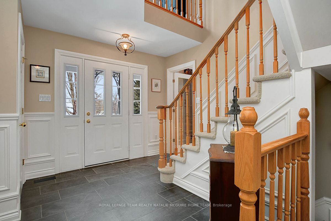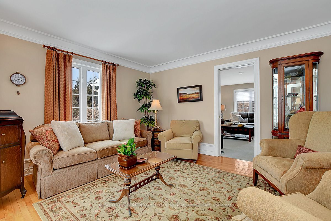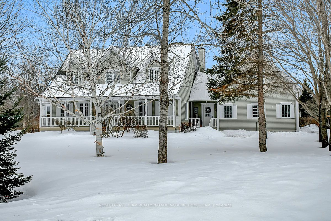
$1,139,900
Est. Payment
$4,354/mo*
*Based on 20% down, 4% interest, 30-year term
Listed by ROYAL LEPAGE TEAM REALTY NATALIE MCGUIRE HOME TEAM
Detached•MLS #X12001223•New
Price comparison with similar homes in North Grenville
Compared to 13 similar homes
-2.2% Lower↓
Market Avg. of (13 similar homes)
$1,165,361
Note * Price comparison is based on the similar properties listed in the area and may not be accurate. Consult licences real estate agent for accurate comparison
Room Details
| Room | Features | Level |
|---|---|---|
Living Room 4.36 × 4.03 m | Main | |
Dining Room 4.15 × 4.03 m | Main | |
Kitchen 4.65 × 4.15 m | Main | |
Primary Bedroom 5.18 × 4.71 m | Second | |
Bedroom 2 3.96 × 3.12 m | Second | |
Bedroom 3 3.69 × 3.14 m | Second |
Client Remarks
Nestled in the quiet & upscale Kettle Creek neighbourhood, stunning Jim McGill customized Vermont model sits on expansive 1.4 acre lot, offering unparalleled privacy & tranquility. Tree lined driveway leads to charming two-storey home with extraordinary landscaping & lush surrounding. Oversized front porch creates a dreamy welcome to home meticulously maintained by original owners. Expansive main floor layout filled with natural light, warm hardwood, elegant crown molding/trim details & stylish light fixtures. Formal living & dining rooms flank the foyer. Open concept floorplan through back of home features double sided wood burning fireplace separating family room & sunroom. Beautifully updated classic white kitchen offers birch cabinetry, gleaming countertops, centre island with seating & sunny eat in space. Mudroom off kitchen hosts laundry & powder room + access to oversized double car garage, unfinished basement & finished bonus loft - ideal for home office or guest accommodations. Primary retreat sized for king bed, double walk-in closets + renovated spa like ensuite with oversized glass-enclosed shower, double vanity heated towel rack & extensive storage. Two additional well-sized bedrooms and 2nd beautifully renovated full bath. Outdoor & seasonal spaces are truly remarkable - breezeway leads to wood clad seasonal room lined by windows with removable plexiglass inserts allowing you to choose to feel the summer breeze or keep it cozy. Surrounded by huge stone patio, glass doors open on either side to hot tub, BBQ area & gorgeous sitting area, partially covered by pergola, overlooking picturesque backyard lined with mature trees & breathtaking gardens. Winding stone pathways, 12x12 shed, 4x8 wood storage shed + fire pit. Located in a peaceful, community-oriented neighbourhood with excellent schools, beautiful parks & walking trails. 5 mins to center of growing Kemptville for shopping, dining & services. Close to HWY 416 for quick commuting!
About This Property
21 Kimberly Avenue, North Grenville, K0G 1J0
Home Overview
Basic Information
Walk around the neighborhood
21 Kimberly Avenue, North Grenville, K0G 1J0
Shally Shi
Sales Representative, Dolphin Realty Inc
English, Mandarin
Residential ResaleProperty ManagementPre Construction
Mortgage Information
Estimated Payment
$0 Principal and Interest
 Walk Score for 21 Kimberly Avenue
Walk Score for 21 Kimberly Avenue

Book a Showing
Tour this home with Shally
Frequently Asked Questions
Can't find what you're looking for? Contact our support team for more information.
Check out 100+ listings near this property. Listings updated daily
See the Latest Listings by Cities
1500+ home for sale in Ontario

Looking for Your Perfect Home?
Let us help you find the perfect home that matches your lifestyle
