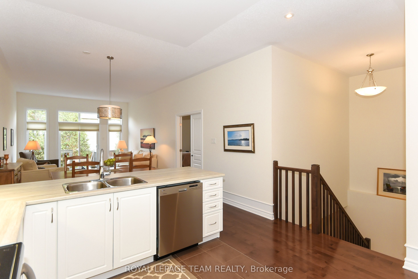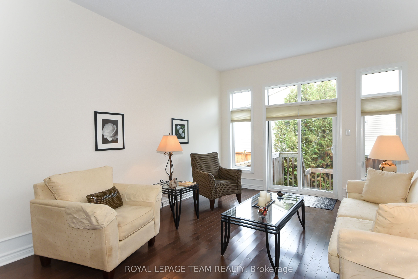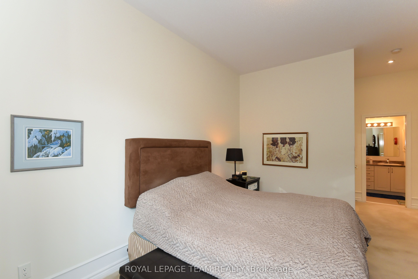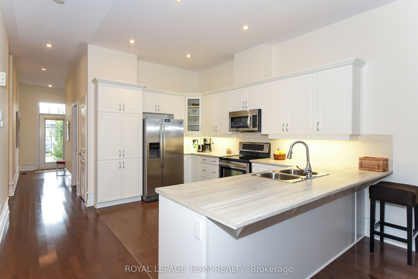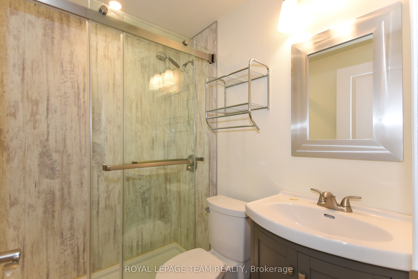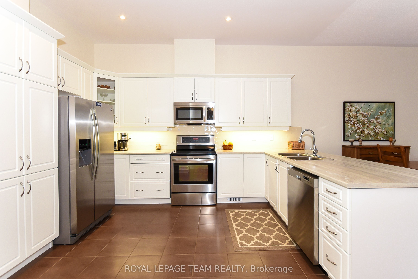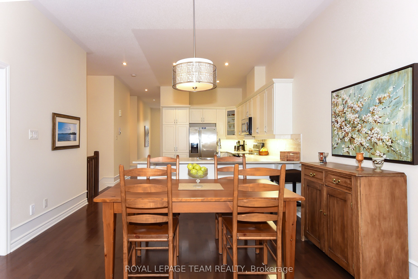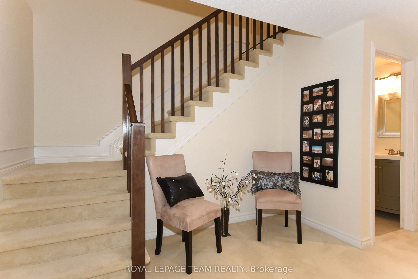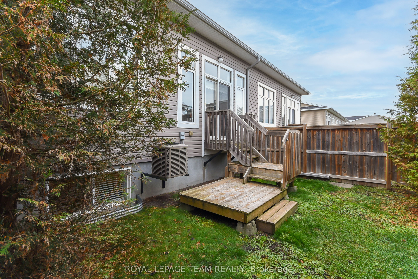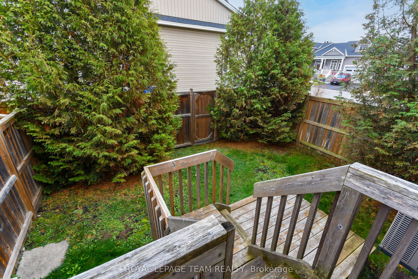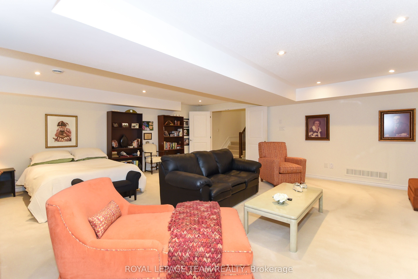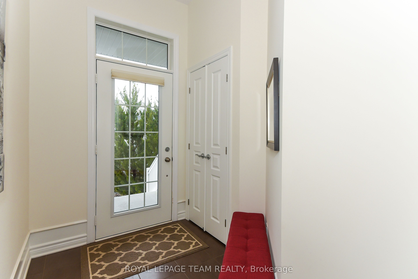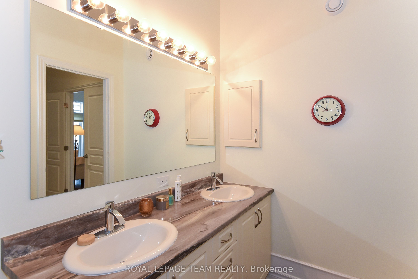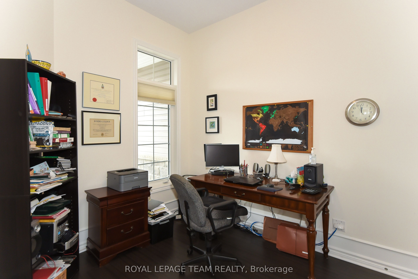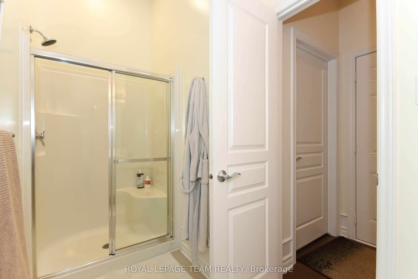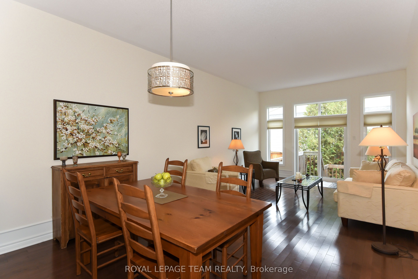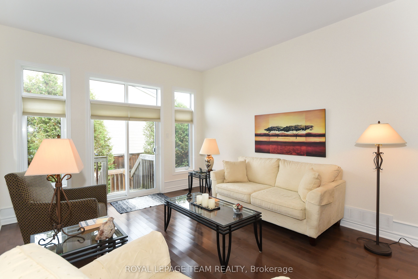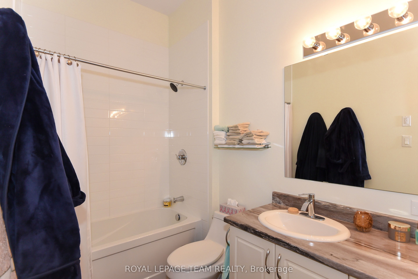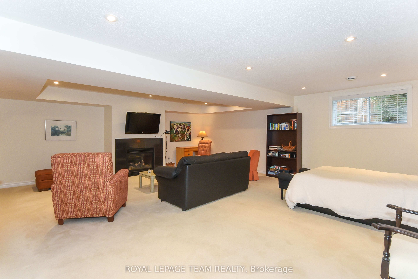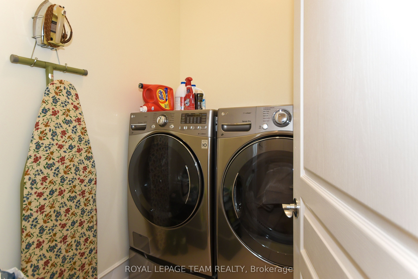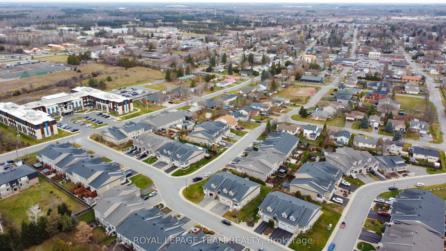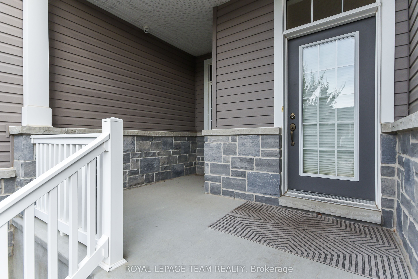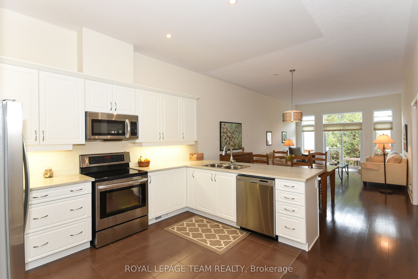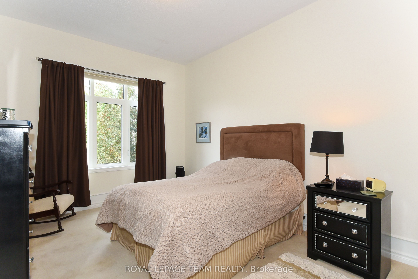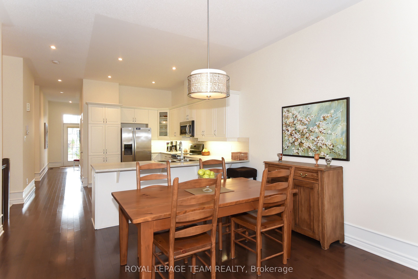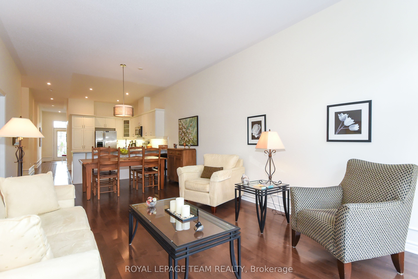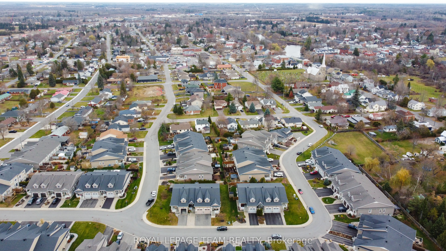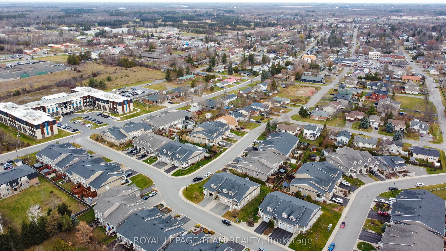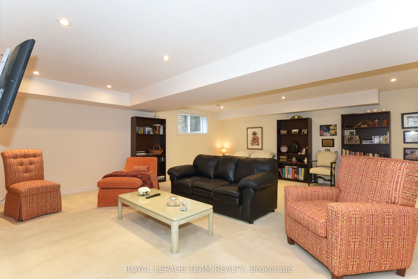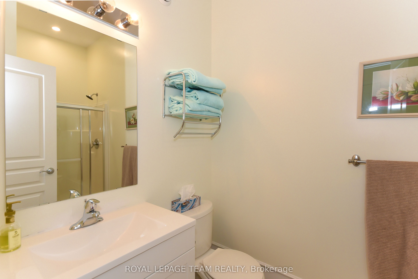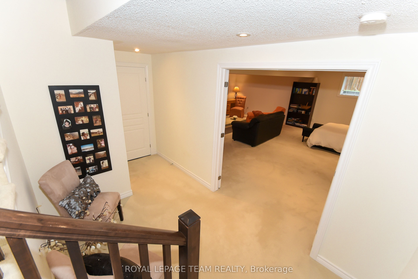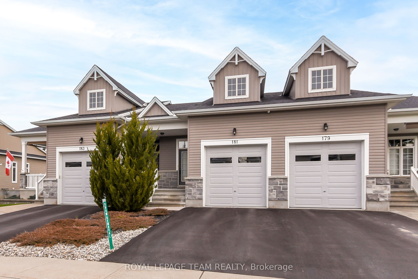
$659,900
Est. Payment
$2,520/mo*
*Based on 20% down, 4% interest, 30-year term
Listed by ROYAL LEPAGE TEAM REALTY
Att/Row/Townhouse•MLS #X12035890•Price Change
Price comparison with similar homes in North Grenville
Compared to 1 similar home
1.5% Higher↑
Market Avg. of (1 similar homes)
$649,900
Note * Price comparison is based on the similar properties listed in the area and may not be accurate. Consult licences real estate agent for accurate comparison
Room Details
| Room | Features | Level |
|---|---|---|
Living Room 3.96 × 4.11 m | Open Concept | Main |
Dining Room 3.96 × 3.42 m | Open Concept | Main |
Kitchen 2.76 × 3.83 m | Open ConceptBreakfast BarStainless Steel Appl | Main |
Primary Bedroom 3.37 × 6.29 m | Main | |
Bedroom 2.66 × 3.14 m | Main |
Client Remarks
Enjoy a small-town vibe with all the amenities only minutes away in the adult-oriented Country Walk community. This rare mid-row bungalow, a Brookstone, is conveniently laid out with many builder upgrades. Main level features a front room bedroom currently used as a den, laundry room, open concept kitchen/dining/living room with sliding door access to the fenced backyard. The primary bedroom offers an ample walk-in closet and 5-pc ensuite. Cuddle up by the fireplace in the large family room downstairs that doubles as a guest room, especially convenient with the new 3-pc bath. Other features are the main level 10' ceilings, cork flooring in the den, upgraded stair railings, water softener & roughed-in Central Vac. A short stroll gets you to the mailboxes and the community events building. Association fee of approx. $300/year for recreation facilities and common area maintenance. Flooring: Hardwood, Flooring: Ceramic, Flooring: Carpet Wall To Wall. Also included: Custom-made Window Blinds, Wall Mounted Family Room TV, Security Cameras recording module and monitor. Refrigerator included as-is (only interior lights not working).
About This Property
181 OXFORD Street, North Grenville, K0G 1J0
Home Overview
Basic Information
Walk around the neighborhood
181 OXFORD Street, North Grenville, K0G 1J0
Shally Shi
Sales Representative, Dolphin Realty Inc
English, Mandarin
Residential ResaleProperty ManagementPre Construction
Mortgage Information
Estimated Payment
$0 Principal and Interest
 Walk Score for 181 OXFORD Street
Walk Score for 181 OXFORD Street

Book a Showing
Tour this home with Shally
Frequently Asked Questions
Can't find what you're looking for? Contact our support team for more information.
Check out 100+ listings near this property. Listings updated daily
See the Latest Listings by Cities
1500+ home for sale in Ontario

Looking for Your Perfect Home?
Let us help you find the perfect home that matches your lifestyle
