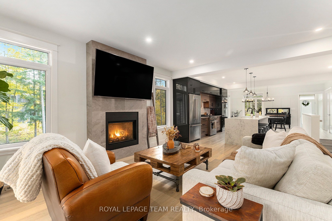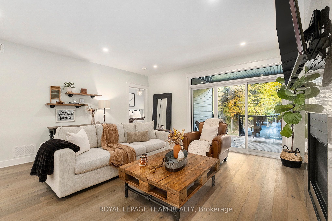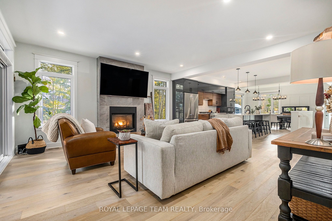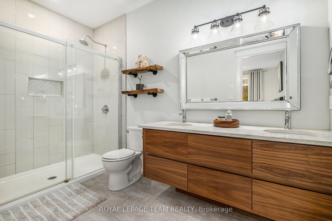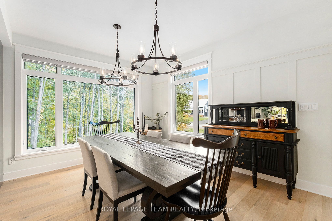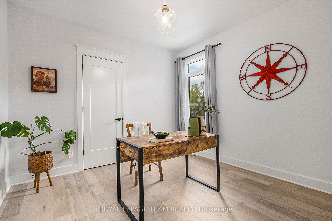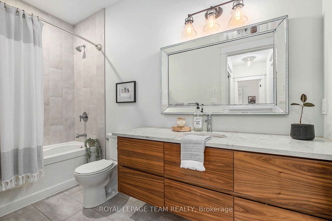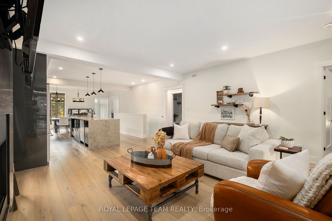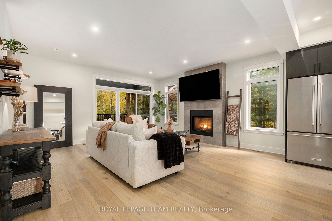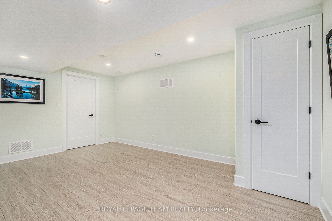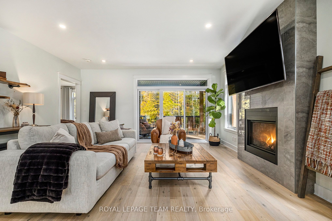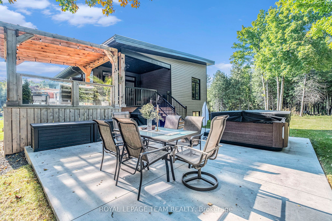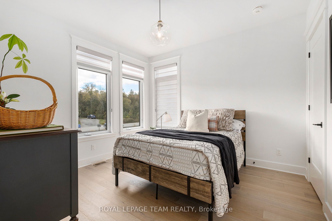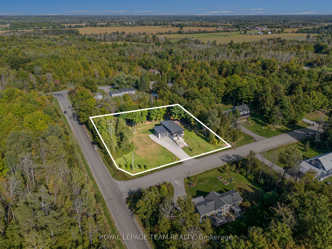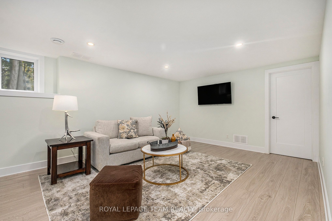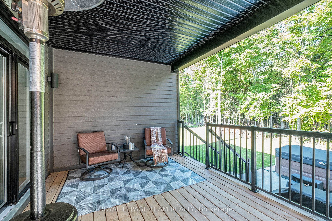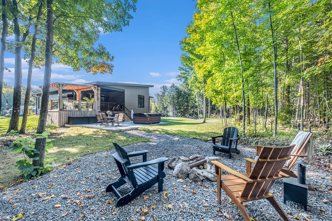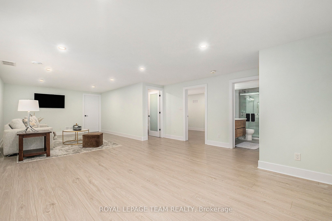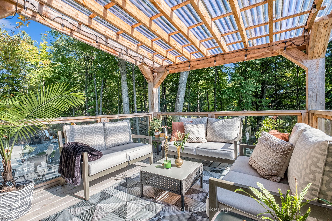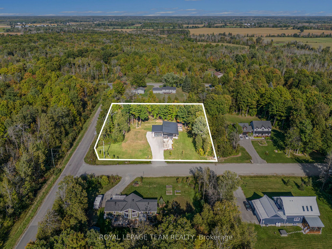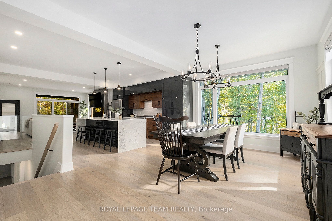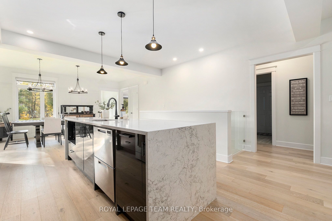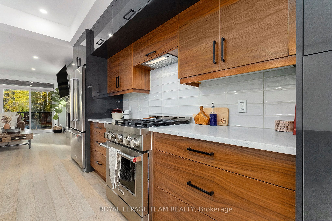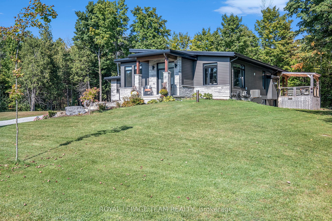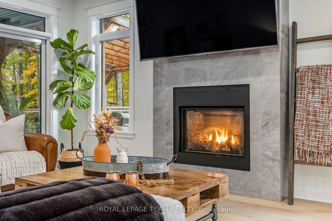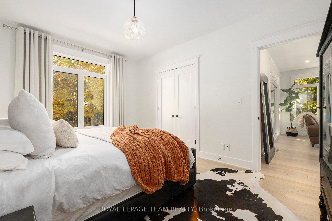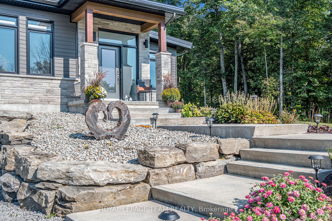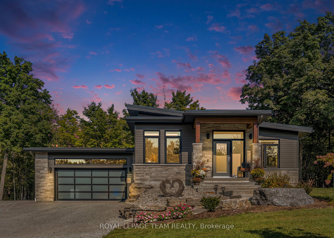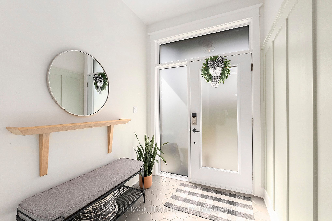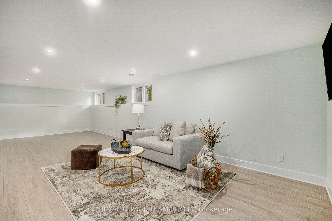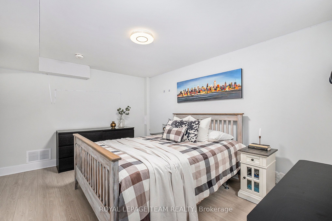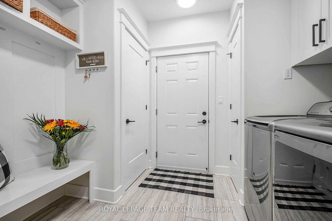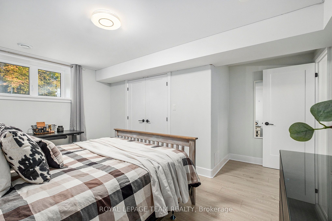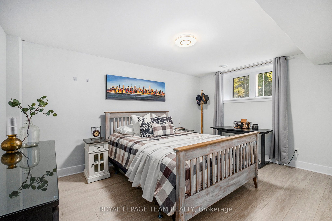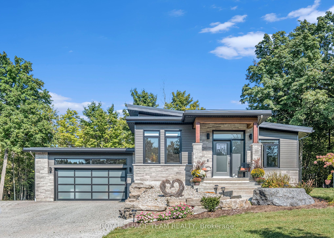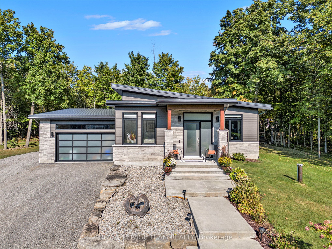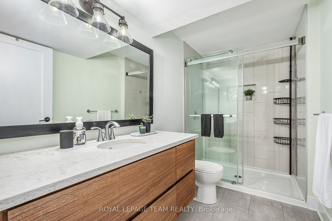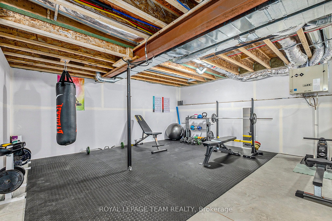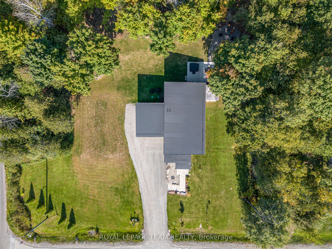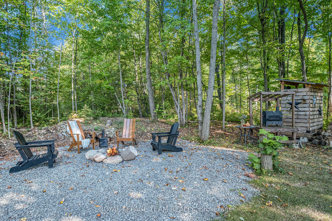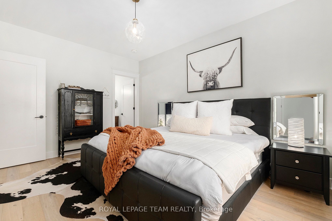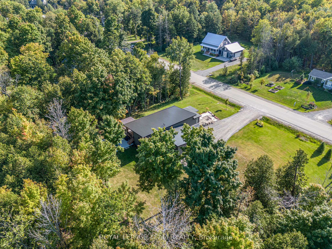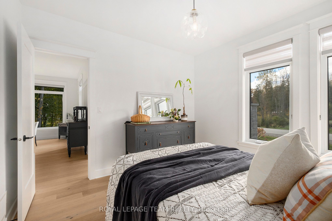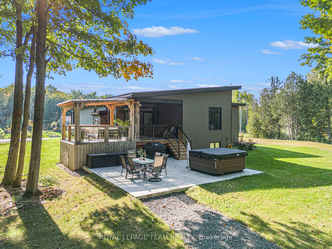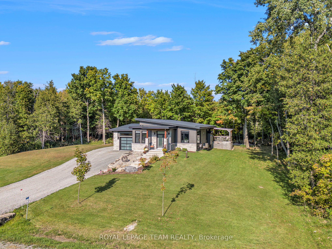
$1,119,999
Est. Payment
$4,278/mo*
*Based on 20% down, 4% interest, 30-year term
Listed by ROYAL LEPAGE TEAM REALTY
Detached•MLS #X12131879•Price Change
Price comparison with similar homes in North Grenville
Compared to 16 similar homes
30.8% Higher↑
Market Avg. of (16 similar homes)
$856,162
Note * Price comparison is based on the similar properties listed in the area and may not be accurate. Consult licences real estate agent for accurate comparison
Room Details
| Room | Features | Level |
|---|---|---|
Dining Room 5.02 × 3.58 m | Main | |
Kitchen 5.02 × 4.47 m | Main | |
Living Room 5.05 × 5.02 m | Main | |
Bedroom 3.5 × 3.12 m | Main | |
Bedroom 3.5 × 3.02 m | Main | |
Primary Bedroom 4.54 × 3.47 m | Main |
Client Remarks
Welcome to 101 Brookberry Crescent, where luxury meets nature. Nestled in the exclusive Flint Hill Estates community, just minutes south of Kemptville, this breathtaking home offers a lifestyle of refined country elegance. Set on a majestic 1.4-acre lot surrounded by a storybook maple sugarbush, this custom-built home is immersed in a landscape dotted with rolling apple orchards, peaceful forests, and charming Christmas tree farms. It's your own private retreat, yet is just 30 min from Ottawa and the U.S. border. Crafted by the award-winning Lockwood Brothers Construction, this home showcases exceptional craftsmanship and boasts OVER $140,000 in premium upgrades. Step through the elegant foyer to be welcomed by panoramic sightlines, sun-soaked interiors, and warm hardwood flooring that flows throughout the main living spaces. The open-concept design creates a seamless transition from the living room to the heart of the home: a chef-inspired kitchen complete with quartz countertops, sleek cabinetry, top-tier stainless steel appliances, and a waterfall island perfect for entertaining. The spacious primary suite serves as a private sanctuary, featuring a spa-like ensuite and a generous walk-in closet. Two additional bedrooms and a designer main bath offer flexibility and comfort for family and guests alike. The fully finished lower level expands your living space with a bright recreation room, an additional bedroom, full bath, and a flexible bonus area, ideal for a home gym, office, or possibility of multigenerational living. Step outside to experience resort-style living every day. The covered porch and expansive concrete patio are perfect for outdoor dining, lounging by the hot tub, or simply soaking in the serene surroundings. The heated garage and included lawn care equipment make maintenance effortless year-round. Located just minutes from Hwy 416, this home offers an easy commute to the city while embracing the peace, privacy, and prestige of countryside living.
About This Property
101 BROOKBERRY Crescent, North Grenville, K0G 1J0
Home Overview
Basic Information
Walk around the neighborhood
101 BROOKBERRY Crescent, North Grenville, K0G 1J0
Shally Shi
Sales Representative, Dolphin Realty Inc
English, Mandarin
Residential ResaleProperty ManagementPre Construction
Mortgage Information
Estimated Payment
$0 Principal and Interest
 Walk Score for 101 BROOKBERRY Crescent
Walk Score for 101 BROOKBERRY Crescent

Book a Showing
Tour this home with Shally
Frequently Asked Questions
Can't find what you're looking for? Contact our support team for more information.
See the Latest Listings by Cities
1500+ home for sale in Ontario

Looking for Your Perfect Home?
Let us help you find the perfect home that matches your lifestyle
