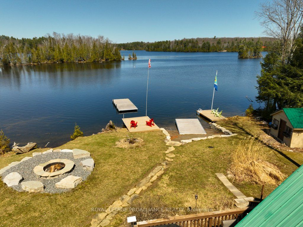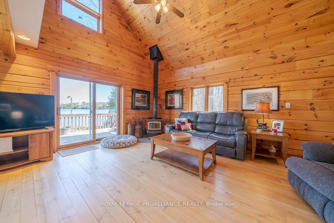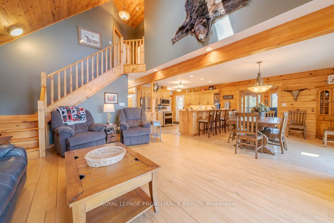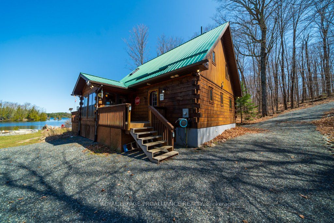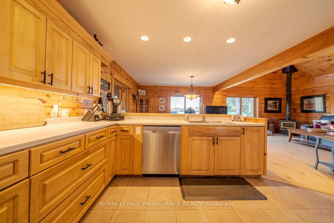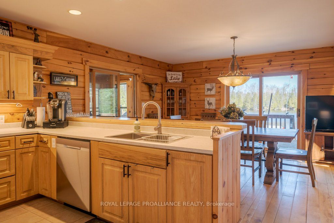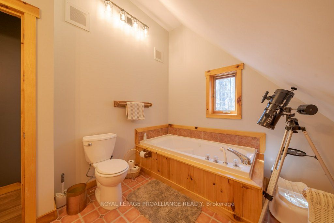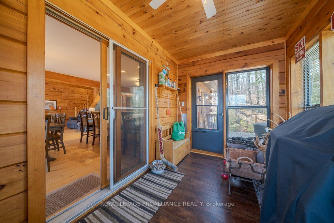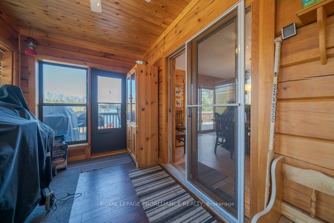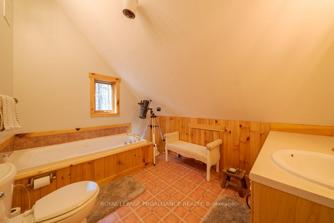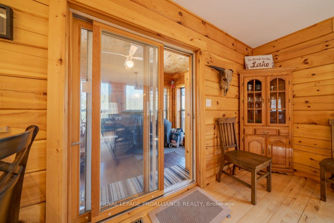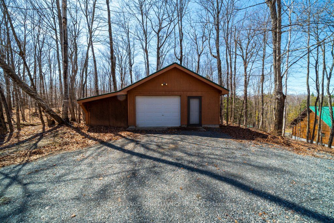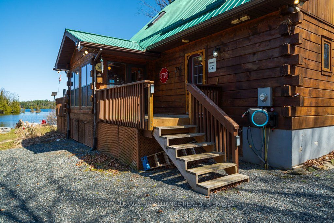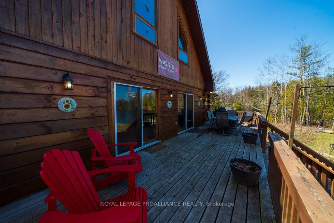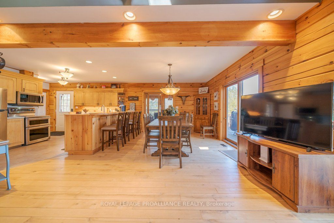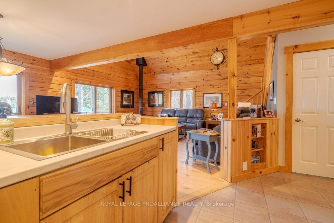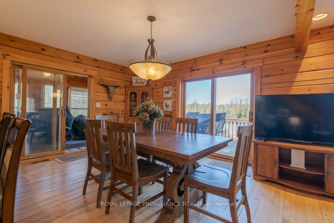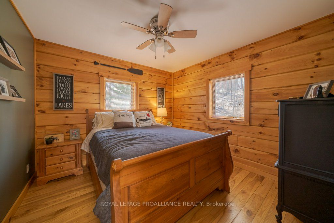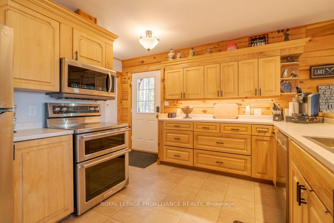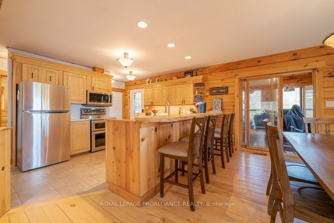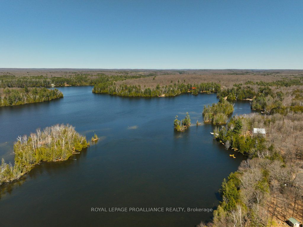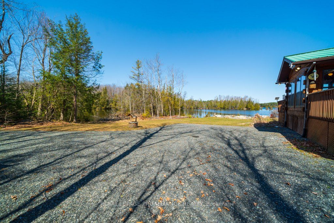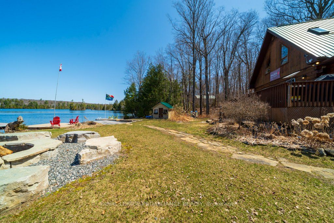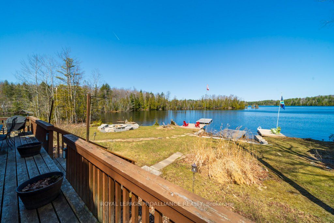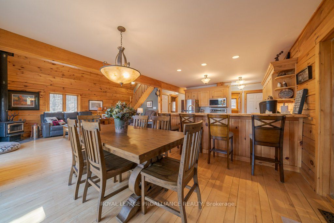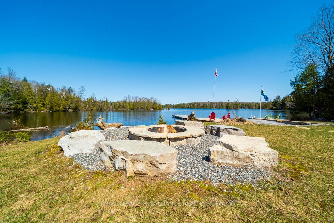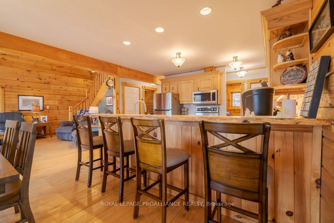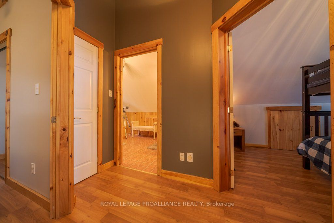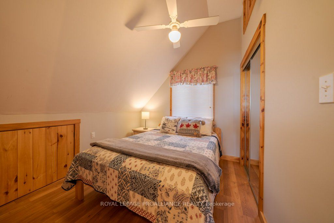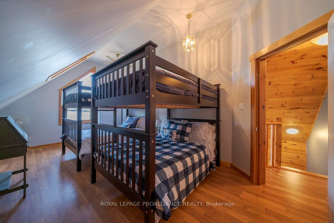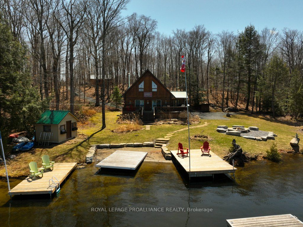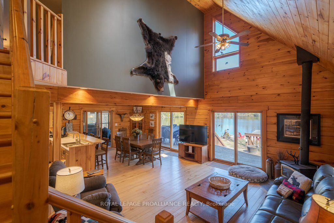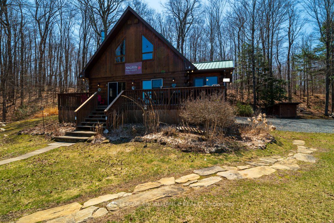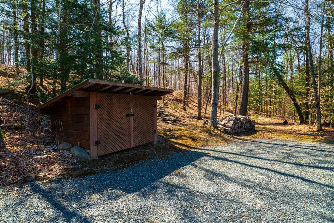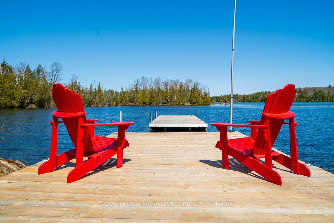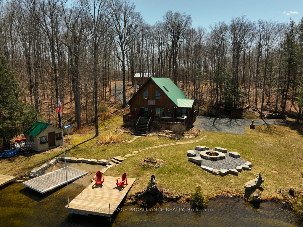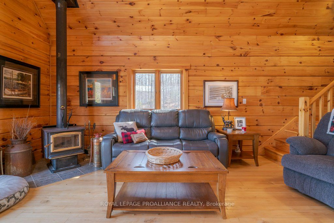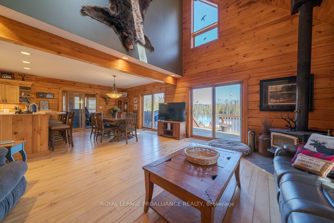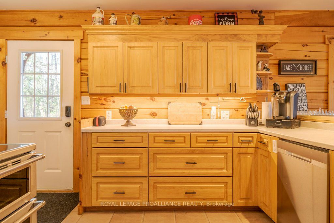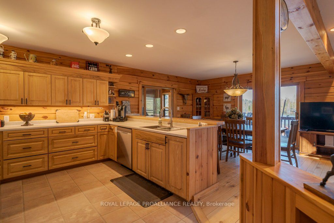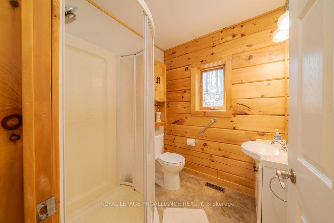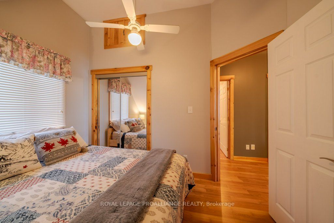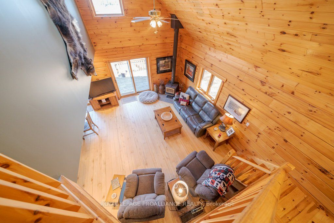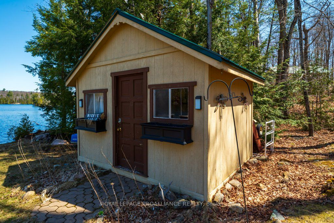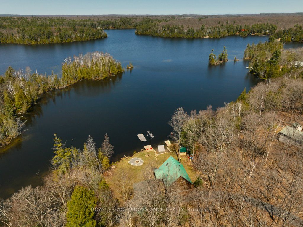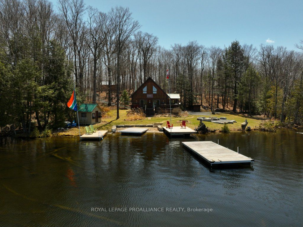
$995,000
Est. Payment
$3,800/mo*
*Based on 20% down, 4% interest, 30-year term
Listed by ROYAL LEPAGE PROALLIANCE REALTY
Detached•MLS #X12105671•New
Price comparison with similar homes in North Frontenac
Compared to 2 similar homes
29.7% Higher↑
Market Avg. of (2 similar homes)
$767,000
Note * Price comparison is based on the similar properties listed in the area and may not be accurate. Consult licences real estate agent for accurate comparison
Room Details
| Room | Features | Level |
|---|---|---|
Kitchen 3.16 × 4.78 m | Main | |
Dining Room 3.78 × 3.97 m | Overlooks GardenOverlook WaterW/O To Sunroom | Main |
Living Room 5.58 × 4 m | Wood StoveOverlook WaterW/O To Deck | Main |
Primary Bedroom 3.2 × 3 m | Main | |
Bedroom 3.26 × 2.28 m | Second | |
Bedroom 5.87 × 3.12 m | Closet | Second |
Client Remarks
Dive into this ultimate recreational waterfront lifestyle with this stunning Timber frame residence on Kashwakamak Lake, nestled on a sprawling 2.09 acres of breathtaking Canadian Shield landscape! This charming, PRIVATE, 1.5-storey home features 3 spacious bedrooms and 2 beautifully upgraded bathrooms, all bathed in natural light thanks to a vaulted ceilings with skylights, and an open-concept design that seamlessly connects the living, dining, and kitchen areas. The additional amenities include a main floor primary bedroom, laundry/utility room, ample closets and enjoy seamless indoor-outdoor living as you walk out to your lakeside screened porch or waterfront decks. The custom kitchen includes built in appliances and live-edge counter bar welcoming guests to gather around while the chef prepares the menus! The main floor experience encourages family & friends to participate in social gatherings and recreational activities!Additional buildings include a 482 Sqft Garage and storage shed, a wood shed and lakeside bunkie to store your marine toys. The fully TURN-KEY property includes gas generator in the garage that is wired to run the entire house in the event of inclement weather providing peace of mind in those Ontario weather events.I think the best of all, is the level lot, picturesque gardens, newly appointed stone firepit and 231 ft w/sandy beach, are perfect for friends & family of all ages swimming or relaxing by the lakefront, day or night. With panoramic views of the of the lake and gardens, this property is an outdoor enthusiast's paradise, offering excellent boating swimming and fishing opportunitiesthis property is truly lakeside living at its finest! Kashwakamak Lake is a freshwater lake in North Frontenac, Ontario, its 15 kilometres long, with a rocky shoreline and a max depth of 72 ft. This lake is home to a variety of fish species including Largemouth bass, Northern pike, Smallmouth bass, Rock bass, Pumpkinseed, Walleye, and Yellow perch.
About This Property
2656 Smith Road, North Frontenac, K0H 1C0
Home Overview
Basic Information
Walk around the neighborhood
2656 Smith Road, North Frontenac, K0H 1C0
Shally Shi
Sales Representative, Dolphin Realty Inc
English, Mandarin
Residential ResaleProperty ManagementPre Construction
Mortgage Information
Estimated Payment
$0 Principal and Interest
 Walk Score for 2656 Smith Road
Walk Score for 2656 Smith Road

Book a Showing
Tour this home with Shally
Frequently Asked Questions
Can't find what you're looking for? Contact our support team for more information.
See the Latest Listings by Cities
1500+ home for sale in Ontario

Looking for Your Perfect Home?
Let us help you find the perfect home that matches your lifestyle
