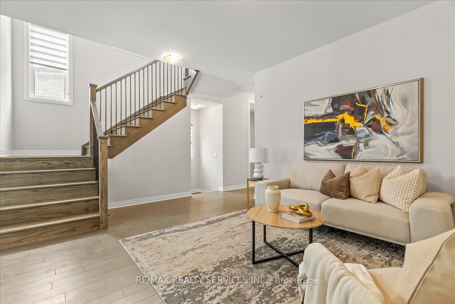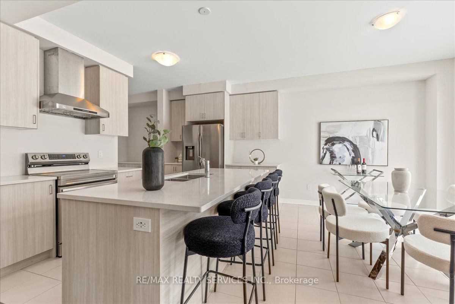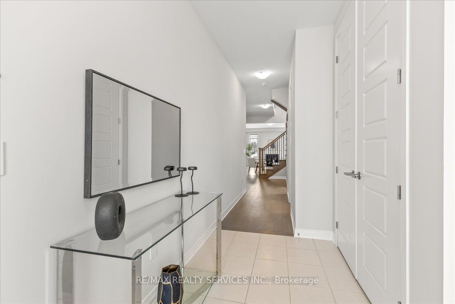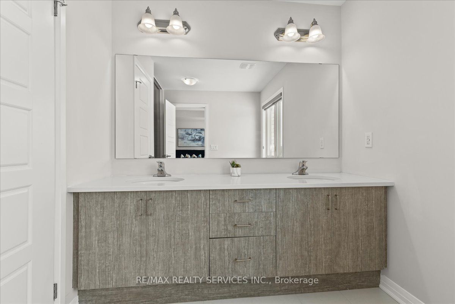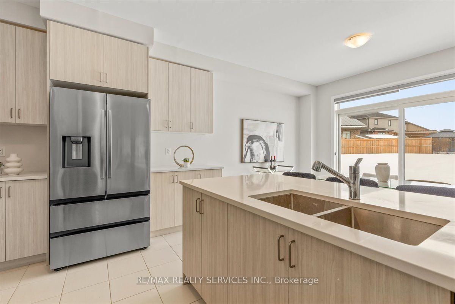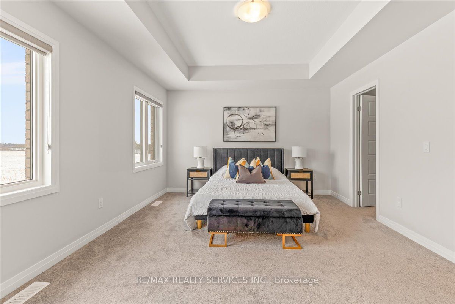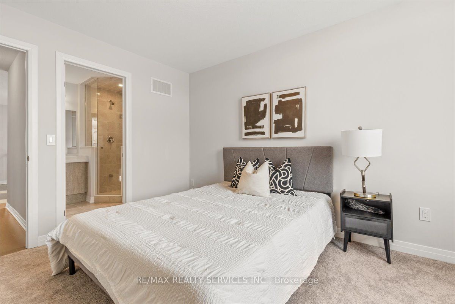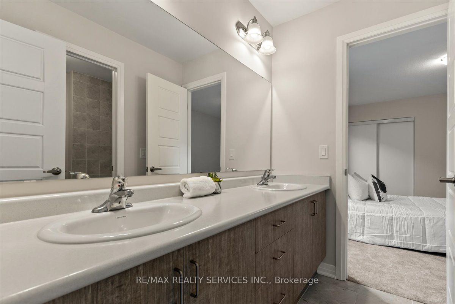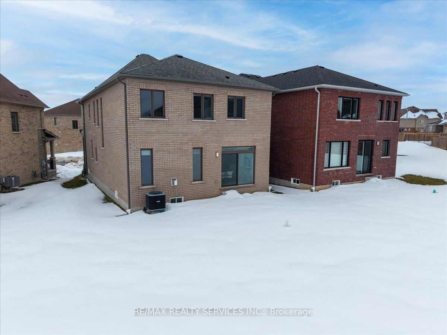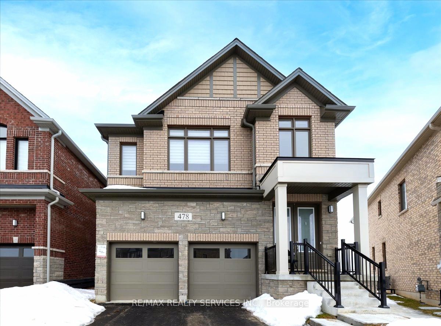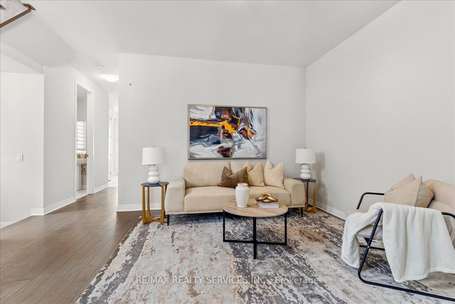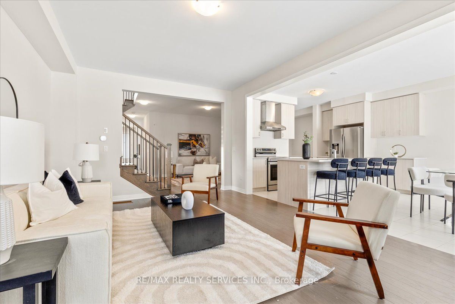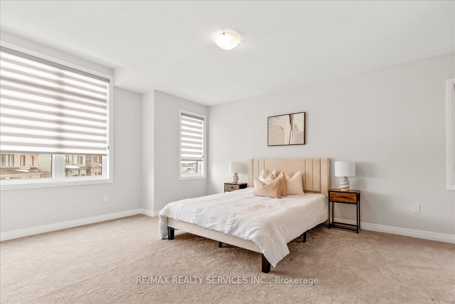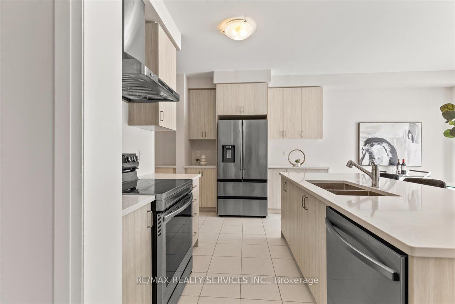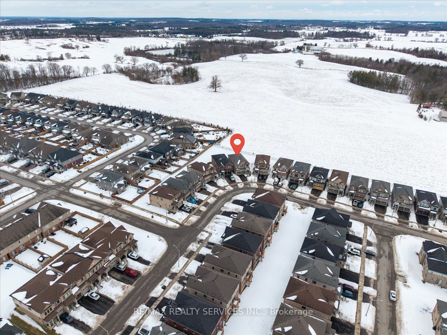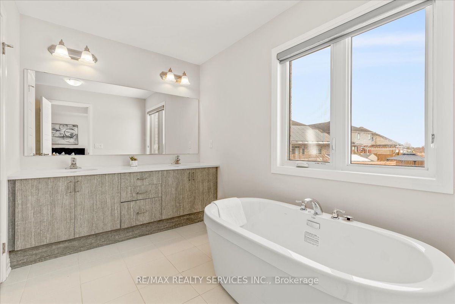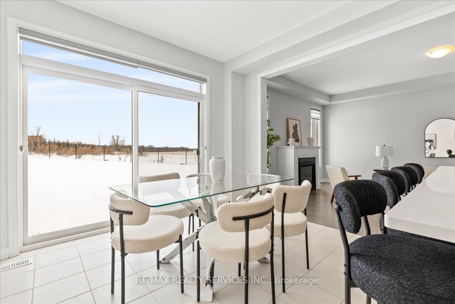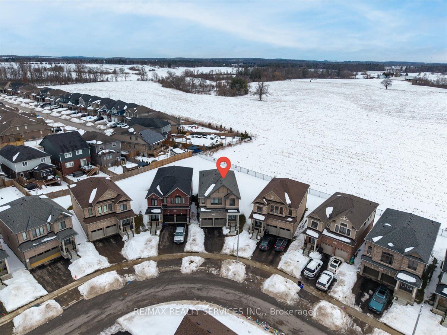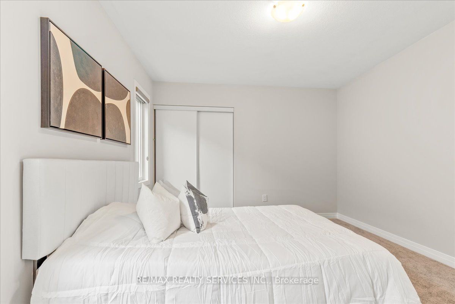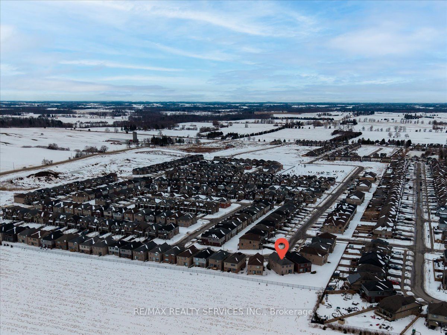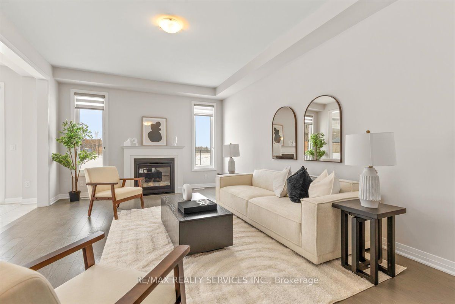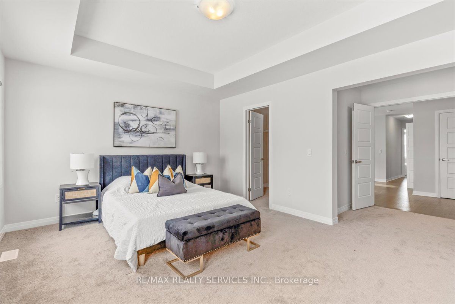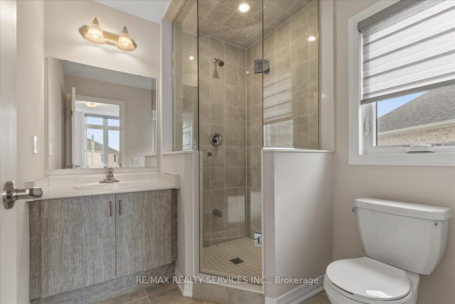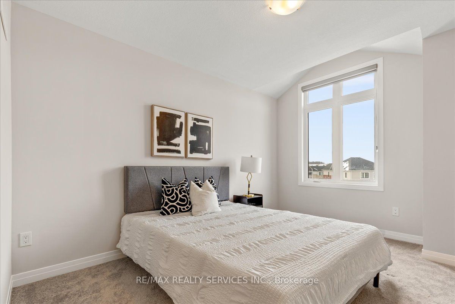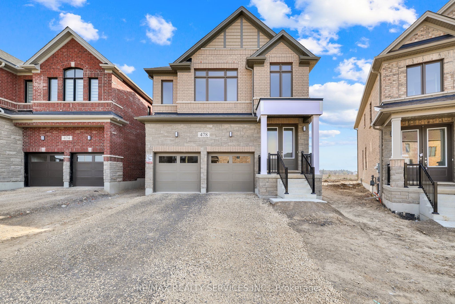
$3,350 /mo
Listed by RE/MAX REALTY SERVICES INC.
Detached•MLS #X12049550•New
Room Details
| Room | Features | Level |
|---|---|---|
Living Room 3.9 × 5.6 m | Hardwood FloorFireplace | Main |
Kitchen 3.9 × 2.7 m | Ceramic Floor | Main |
Dining Room 3.9 × 2.9 m | Ceramic FloorCombined w/Kitchen | Main |
Primary Bedroom 4.7 × 3.8 m | Broadloom5 Pc EnsuiteWalk-In Closet(s) | Second |
Bedroom 2 3.3 × 3.8 m | BroadloomCloset | Second |
Bedroom 3 3.9 × 4.1 m | BroadloomCloset | Second |
Client Remarks
Welcome To This Incredible Fully Detached Home Located In a Brand New Community Built By Cachet In AYR. This 2600 Sq Ft 4 Bedroom and 4 Washroom Home Is Situated On One Of The Largest Pie Shaped Lots In This Subdivision With Unobstructed Views. Upgraded Home With Hardwood Flooring Throughout The Main, 9 Ft Ceilings With Smooth Ceiling Finish And 8 ft Doors. Brand New S/S Appliances With Built-in Dishwasher And Quartz Countertops. 4 Spacious Bedrooms On The 2nd Level With 3 Full Washrooms And 2nd Floor Laundry. Lots of Natural Sunlight Throughout This Home. 4 Car Driveway, Gas Fireplace, No Side Walks, Pie Shaped Lot backing onto a farm with unobstructed views. Reputable schools, Brand New community built. New Parks in this family-friendly neighborhood. Minutes to Cambridge And Kitchener.
About This Property
478 Robert Woolner Street, North Dumfries, N0B 1E0
Home Overview
Basic Information
Walk around the neighborhood
478 Robert Woolner Street, North Dumfries, N0B 1E0
Shally Shi
Sales Representative, Dolphin Realty Inc
English, Mandarin
Residential ResaleProperty ManagementPre Construction
 Walk Score for 478 Robert Woolner Street
Walk Score for 478 Robert Woolner Street

Book a Showing
Tour this home with Shally
Frequently Asked Questions
Can't find what you're looking for? Contact our support team for more information.
Check out 100+ listings near this property. Listings updated daily
See the Latest Listings by Cities
1500+ home for sale in Ontario

Looking for Your Perfect Home?
Let us help you find the perfect home that matches your lifestyle
