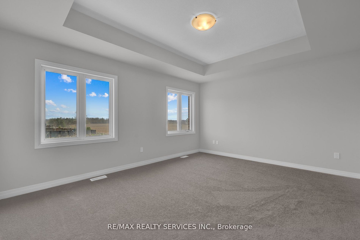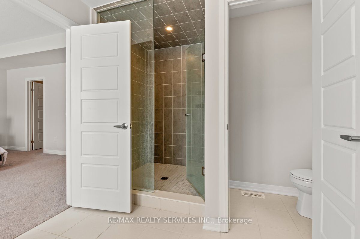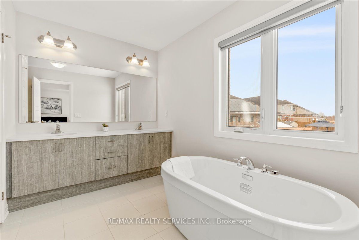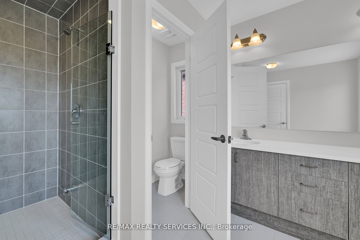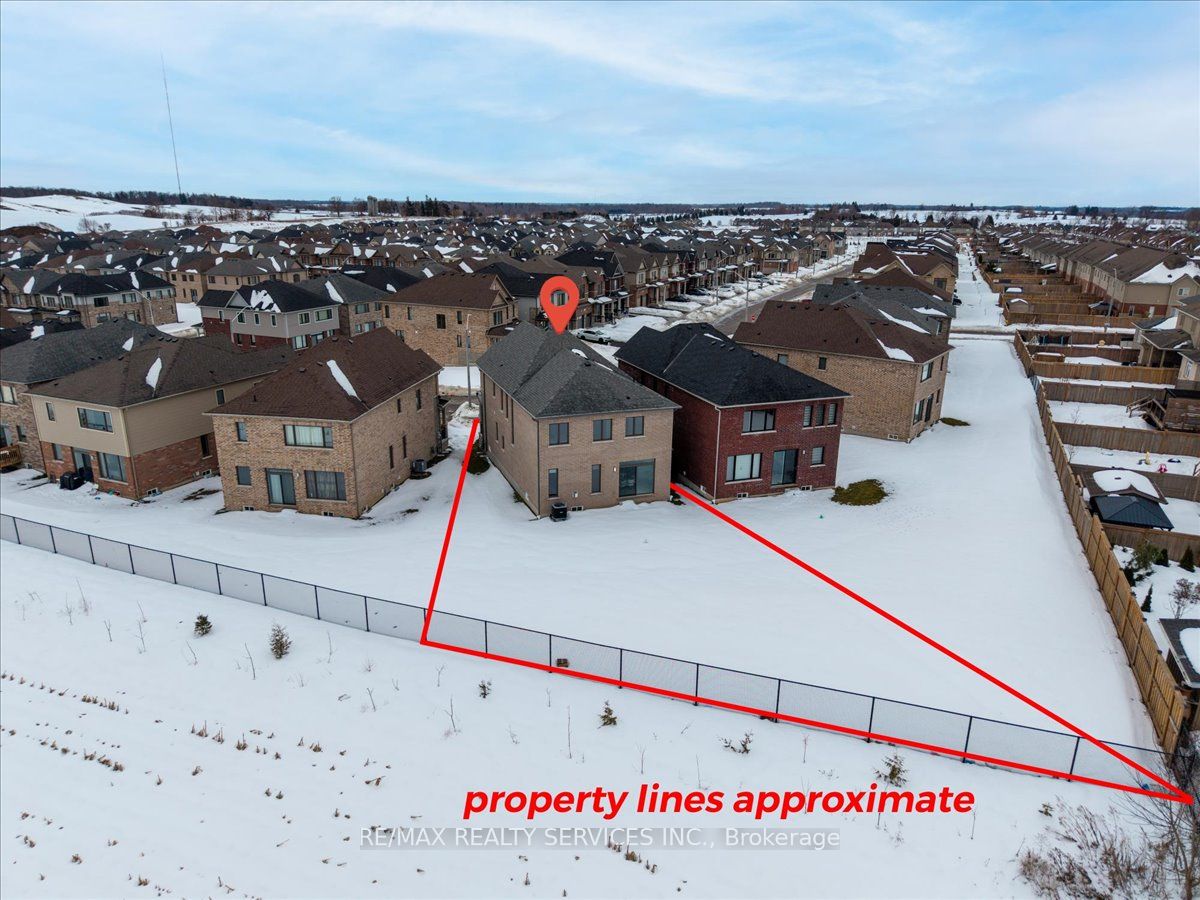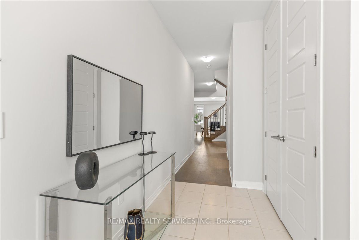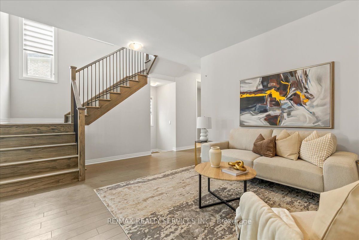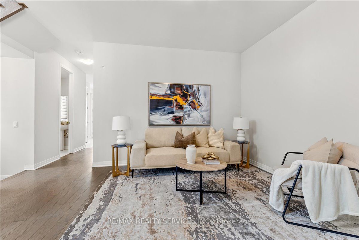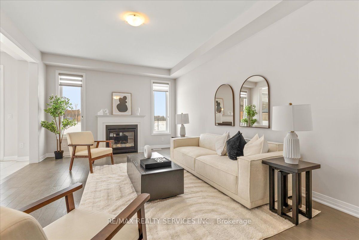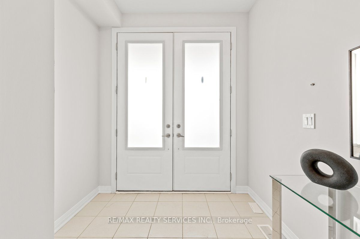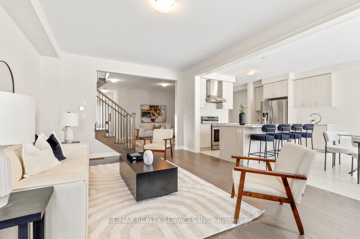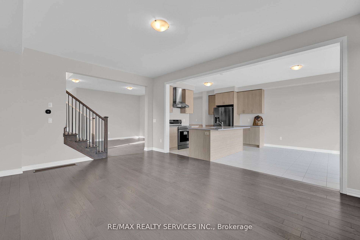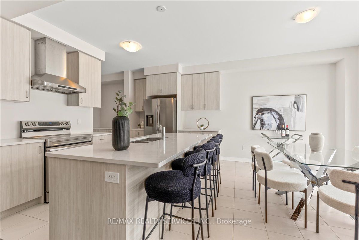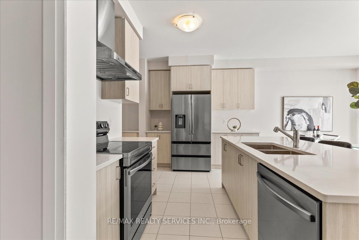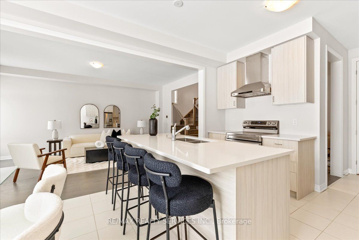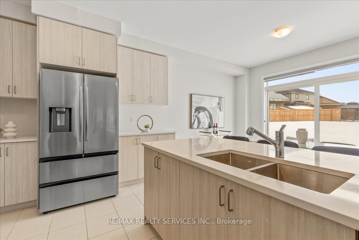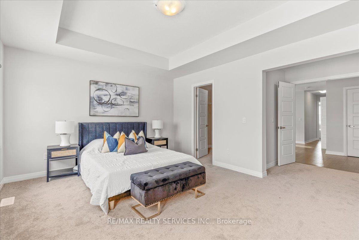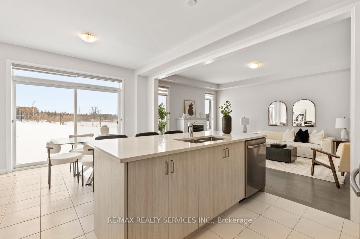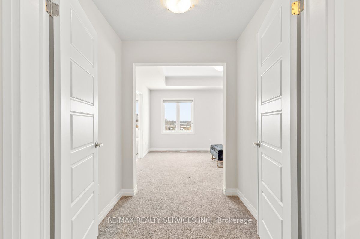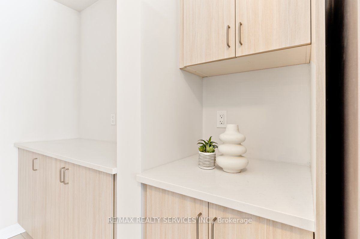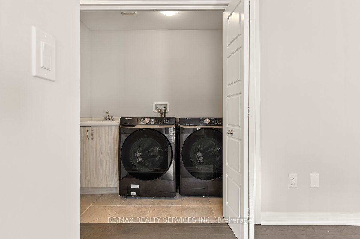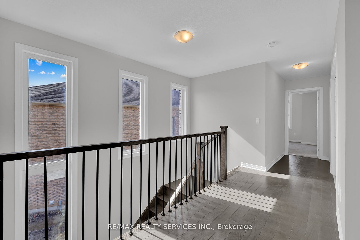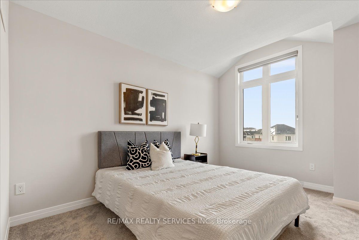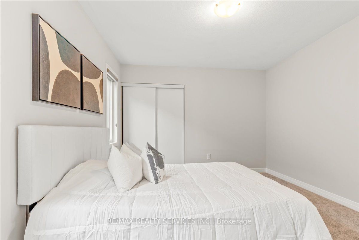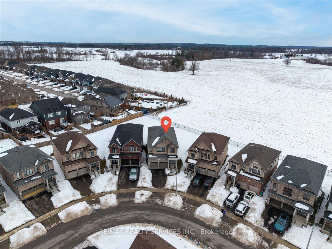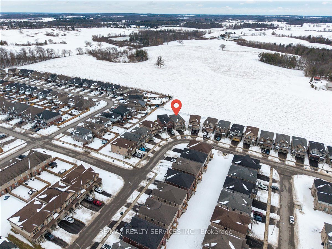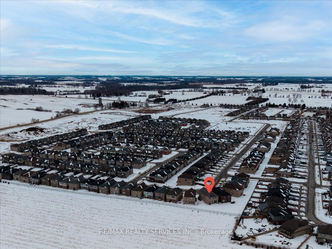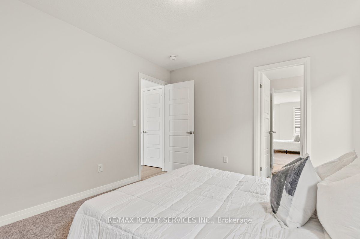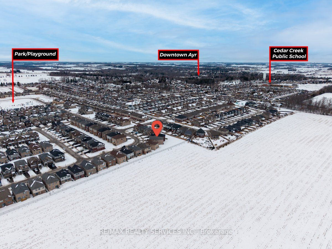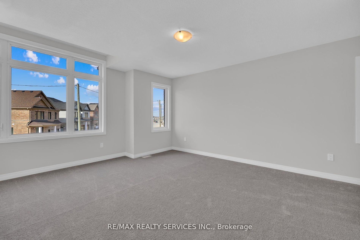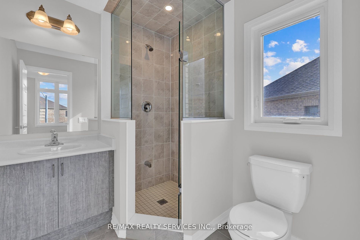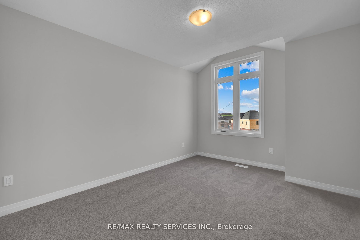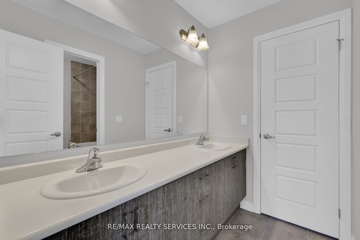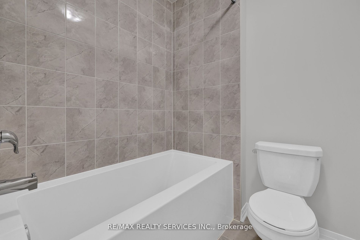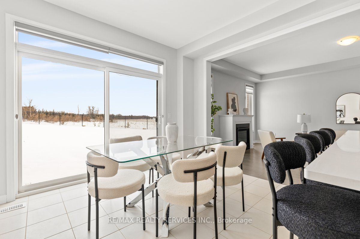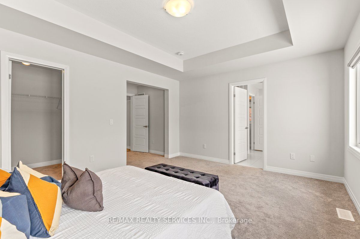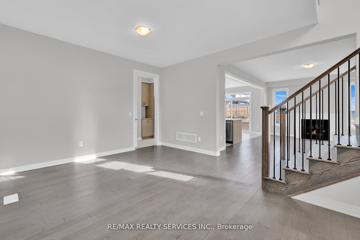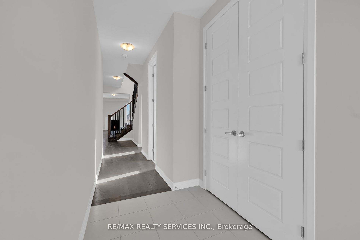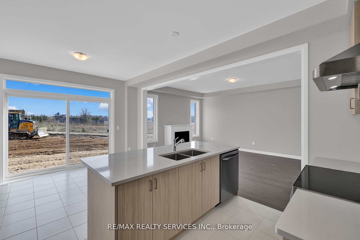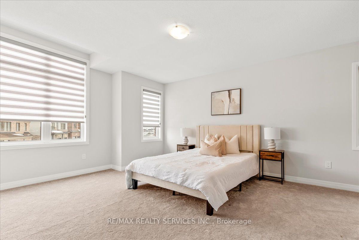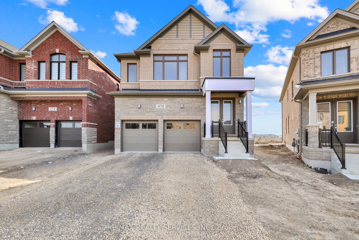
$1,159,900
Est. Payment
$4,430/mo*
*Based on 20% down, 4% interest, 30-year term
Listed by RE/MAX REALTY SERVICES INC.
Detached•MLS #X12049497•New
Price comparison with similar homes in North Dumfries
Compared to 6 similar homes
11.8% Higher↑
Market Avg. of (6 similar homes)
$1,037,016
Note * Price comparison is based on the similar properties listed in the area and may not be accurate. Consult licences real estate agent for accurate comparison
Room Details
| Room | Features | Level |
|---|---|---|
Living Room 3.9 × 5.6 m | Hardwood FloorFireplace | Main |
Kitchen 3.9 × 2.7 m | Ceramic Floor | Main |
Dining Room 3.9 × 2.9 m | Ceramic FloorCombined w/Kitchen | Main |
Primary Bedroom 4.7 × 3.8 m | Broadloom5 Pc EnsuiteWalk-In Closet(s) | Second |
Bedroom 2 3.3 × 3.8 m | BroadloomCloset | Second |
Bedroom 3 3.9 × 4.1 m | BroadloomCloset | Second |
Client Remarks
Rare Opportunity To Own An Executive 4-Bedroom Detached Home With A 177 Ft Deep Pie Shaped Lot in Newly Built Community By The Reputable Cahet Homes. This 1-Year-Old Executive Detached Home Is Situated on One of the Largest Pie-Shaped Lots In The Subdivision. Featuring Double-Door Entry, Hardwood Flooring Throughout the Main Floor, and 9 Ft Ceilings, Upgrades Including 8 Ft Doors Throughout, Enhancing the Grand and Elegant Feel of the Home. The Spacious Living and Dining Areas Are Filled With Natural Sunlight, While the Massive Family Room Complete With a Gas Fireplace Flows Seamlessly Into the Custom Chefs Kitchen With Brand-New Stainless Steel Appliances. Upstairs, You Will Find 4 Large Bedrooms and 3 Full Bathrooms, Including a Primary Suite With a Walk-in Closet and a Fully Upgraded Ensuite With Breath Taking Views Of the Gorgeous Lot. The 177 Ft Deep, Pie-Shaped Lot Provides Unobstructed Views, Making This Home Truly One of the Best in the Neighborhood. With Attractive Curb Appeal and a Prime Location, This Is a Must-See Home to Truly Appreciate Its Beauty and Space! Located in a Family-Friendly Community With Schools and Parks Just Steps Away, This Home Is Also 15 Minutes From Cambridge & Kitchener, 5 Minutes to Highway 401, and Less Than an Hour From Brampton, Offering Both Tranquility and Convenience.
About This Property
478 Robert Woolner Street, North Dumfries, N0B 1E0
Home Overview
Basic Information
Walk around the neighborhood
478 Robert Woolner Street, North Dumfries, N0B 1E0
Shally Shi
Sales Representative, Dolphin Realty Inc
English, Mandarin
Residential ResaleProperty ManagementPre Construction
Mortgage Information
Estimated Payment
$0 Principal and Interest
 Walk Score for 478 Robert Woolner Street
Walk Score for 478 Robert Woolner Street

Book a Showing
Tour this home with Shally
Frequently Asked Questions
Can't find what you're looking for? Contact our support team for more information.
Check out 100+ listings near this property. Listings updated daily
See the Latest Listings by Cities
1500+ home for sale in Ontario

Looking for Your Perfect Home?
Let us help you find the perfect home that matches your lifestyle
