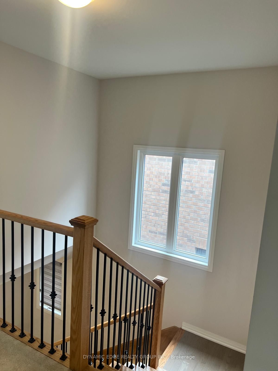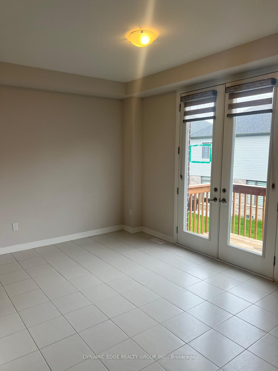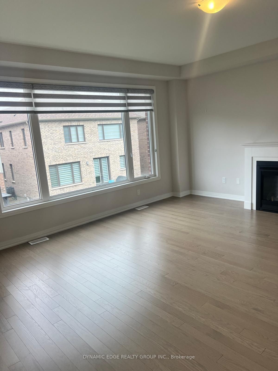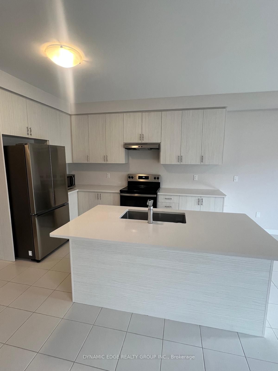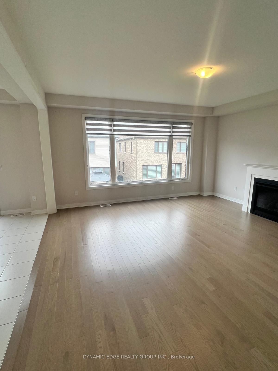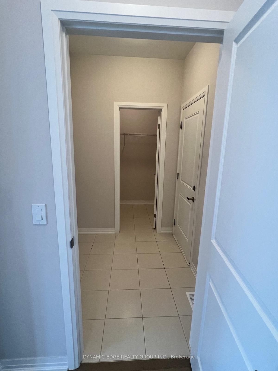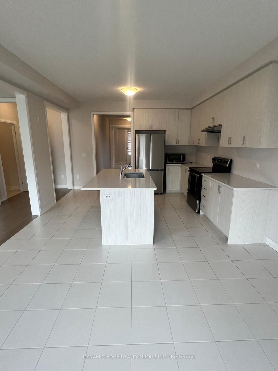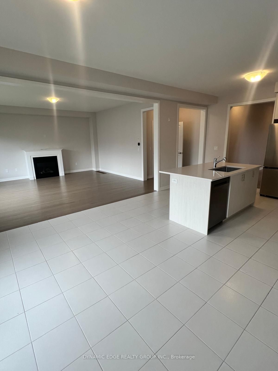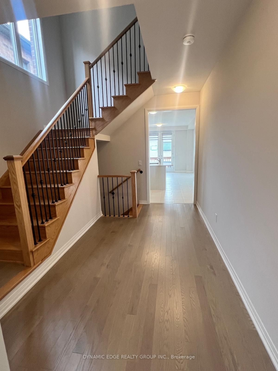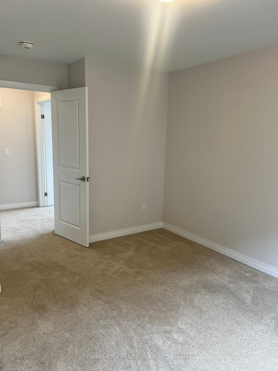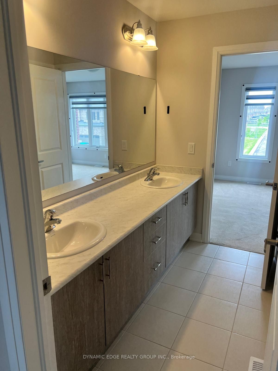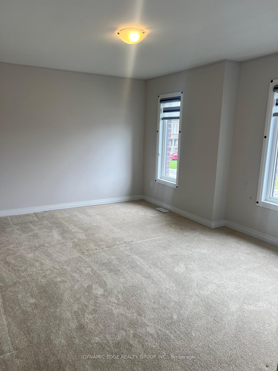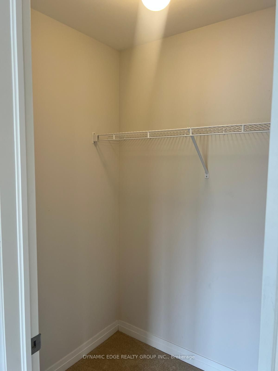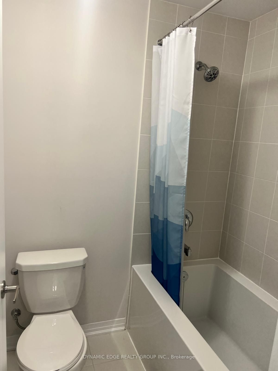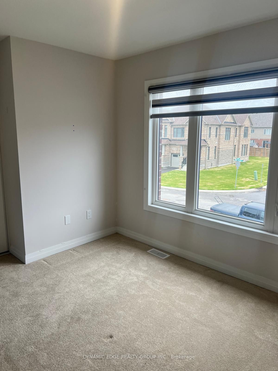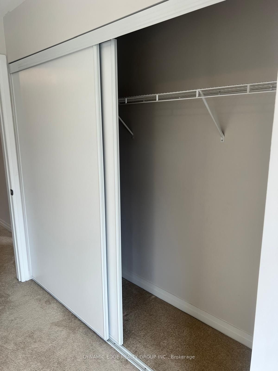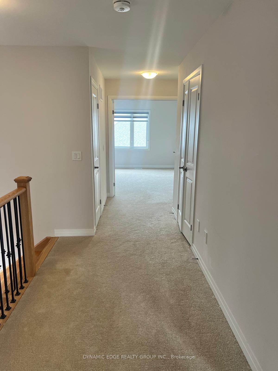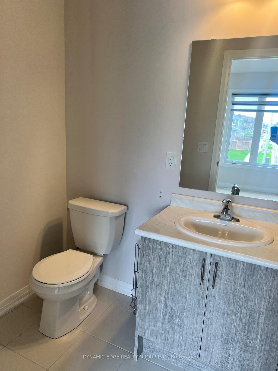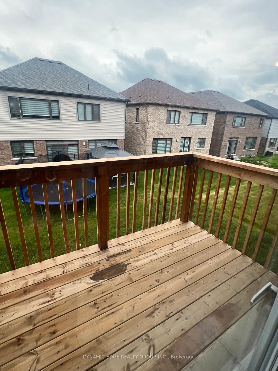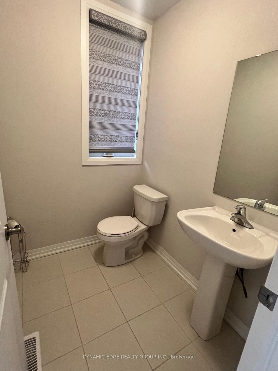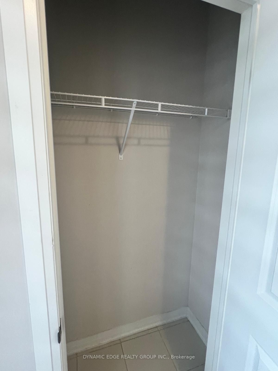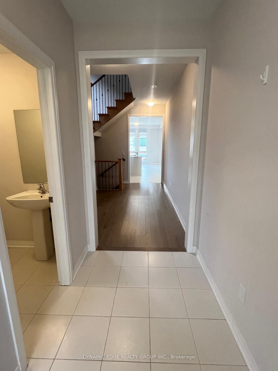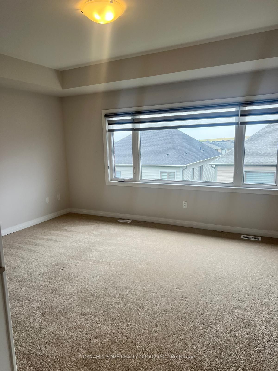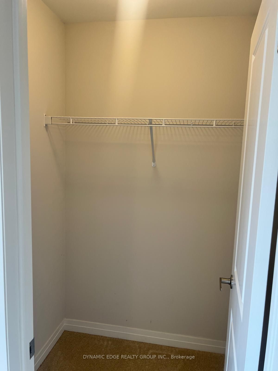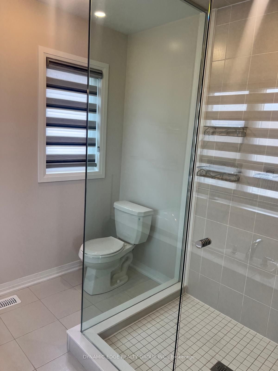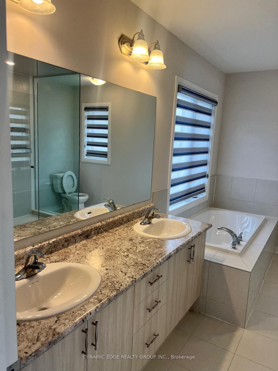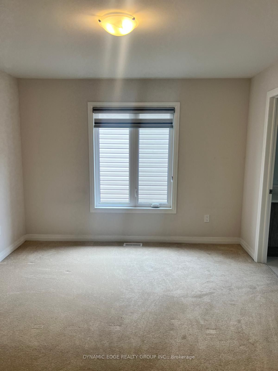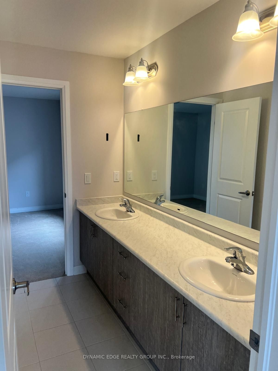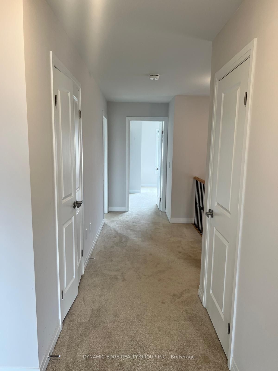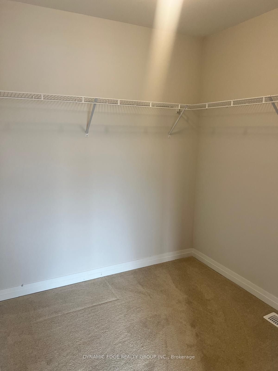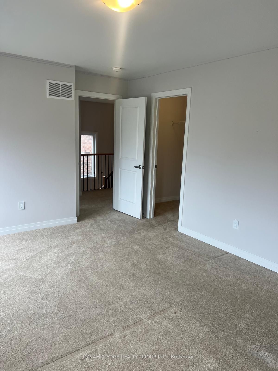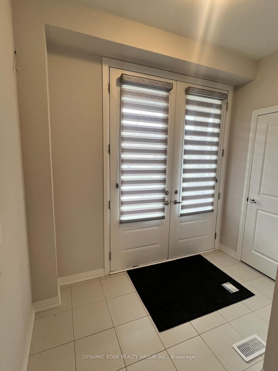
$3,500 /mo
Listed by DYNAMIC EDGE REALTY GROUP INC.
Detached•MLS #X12190852•New
Room Details
| Room | Features | Level |
|---|---|---|
Kitchen 4.11 × 3.39 m | Quartz CounterBreakfast Area | Main |
Primary Bedroom 5.18 × 4.48 m | Walk-In Closet(s)5 Pc Ensuite | Second |
Bedroom 2 3.87 × 3.35 m | Semi EnsuiteCloset | Second |
Bedroom 3 4.57 × 3.66 m | Semi EnsuiteCloset | Second |
Bedroom 4 3.35 × 3.05 m | 3 Pc EnsuiteCloset | Second |
Client Remarks
This Beautiful Home, Built By Cachet Homes, Features Four Spacious Bedrooms, Including A Master Suite With A Large Walk-In Closet And A Large Window. There Are Two Ensuite Bathrooms And One Semi-Ensuites For Added Convenience. High-End Upgrades Include Hardwood Floors, Custom Stair Rails, And Brand-New Appliances. The Modern Kitchen Boasts Quartz Countertops, And The Open-Concept Layout Fills The Home With Natural Light. The Mudroom Offers Direct Access To The Two-Car Garage, And The Laundry Is Conveniently Located On The Second Floor. Walkout Basement. This Home Is Ideally Situated Close To A Variety Of Amenities, Including Schools, Parks, Shopping Centers, And Restaurants. It Also Offers Easy Access To Major Highways For A Quick Commute, While Being Nestled In A Peaceful, Family-Friendly Neighborhood. Don't Miss The Opportunity To Make This Your New Home!
About This Property
453 Robert Woolner Street, North Dumfries, N0B 1E0
Home Overview
Basic Information
Walk around the neighborhood
453 Robert Woolner Street, North Dumfries, N0B 1E0
Shally Shi
Sales Representative, Dolphin Realty Inc
English, Mandarin
Residential ResaleProperty ManagementPre Construction
 Walk Score for 453 Robert Woolner Street
Walk Score for 453 Robert Woolner Street

Book a Showing
Tour this home with Shally
Frequently Asked Questions
Can't find what you're looking for? Contact our support team for more information.
See the Latest Listings by Cities
1500+ home for sale in Ontario

Looking for Your Perfect Home?
Let us help you find the perfect home that matches your lifestyle

