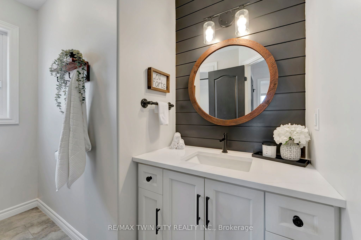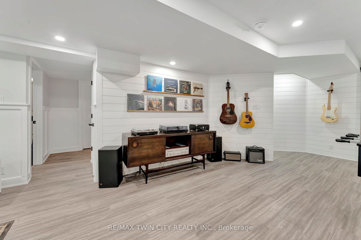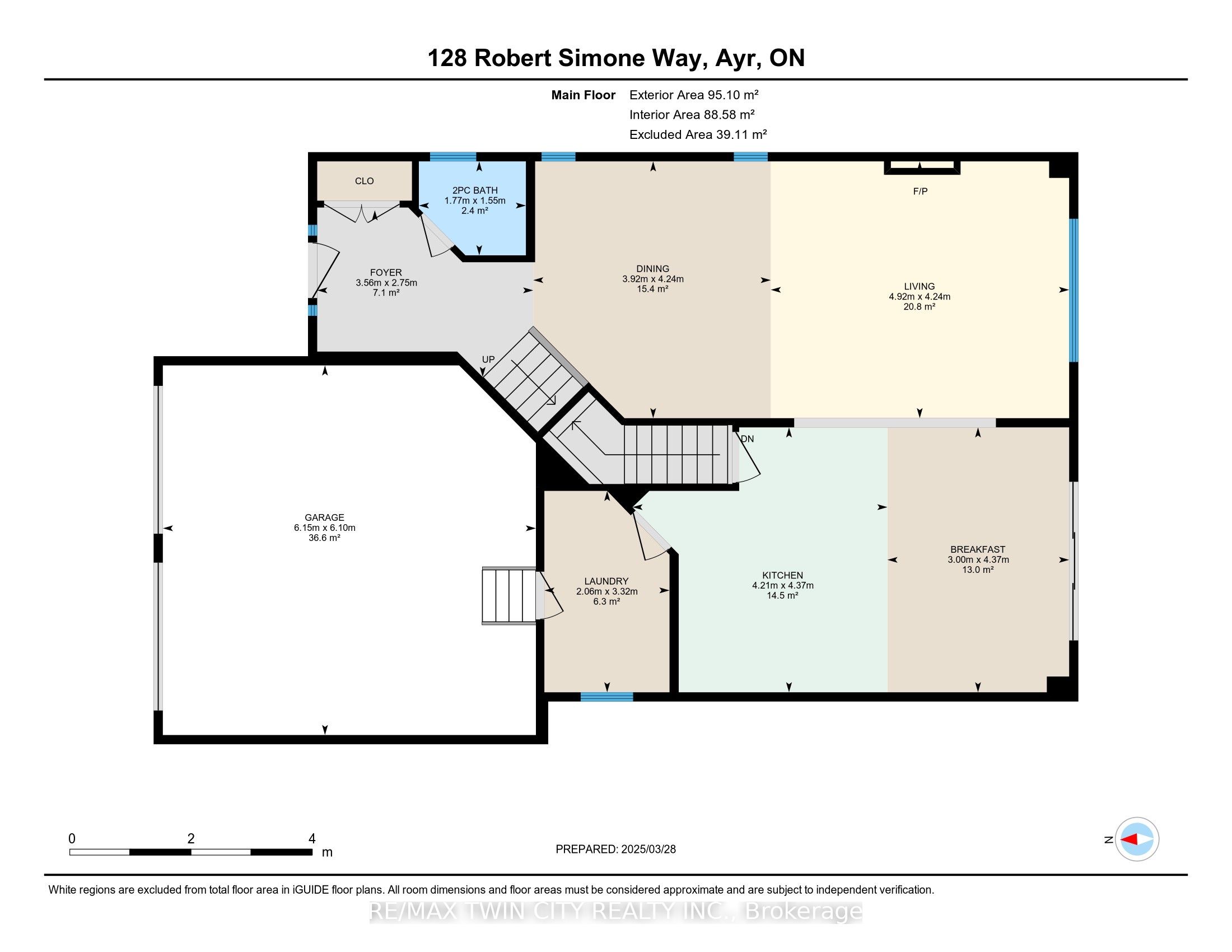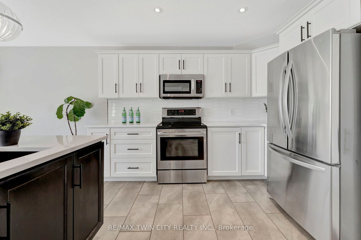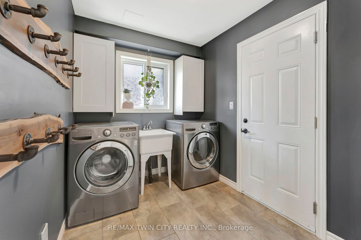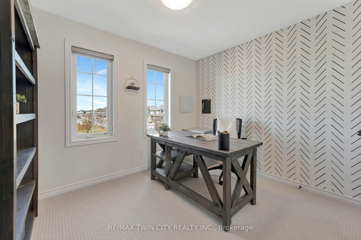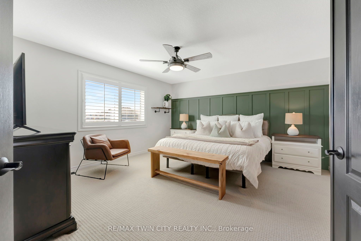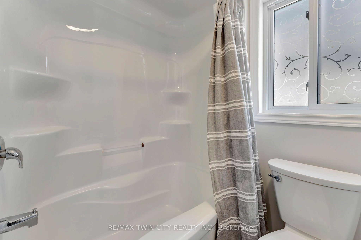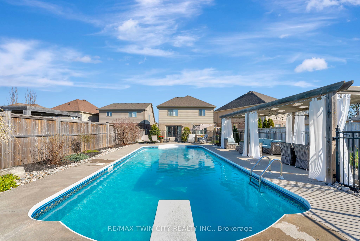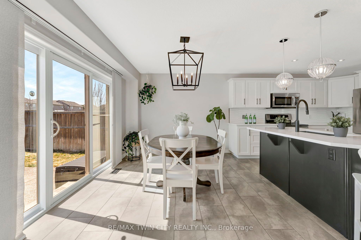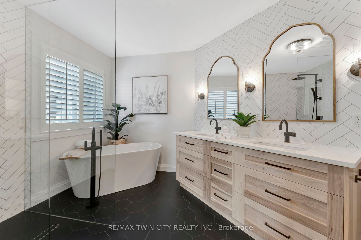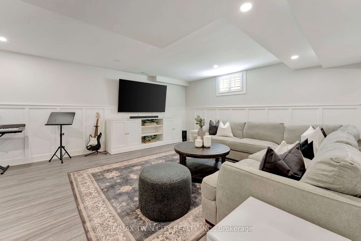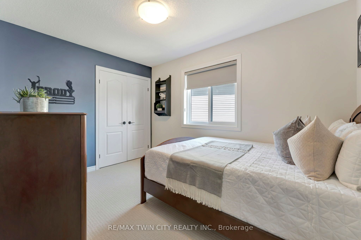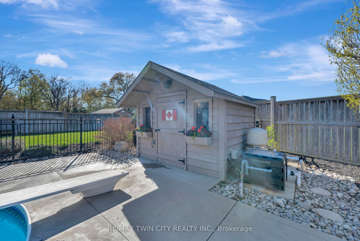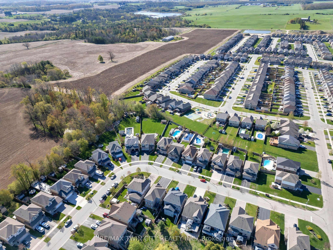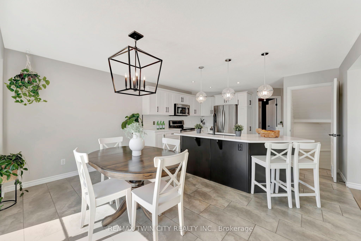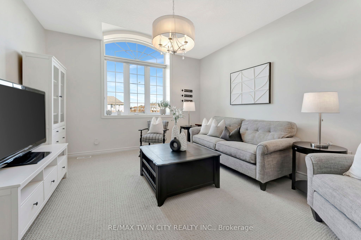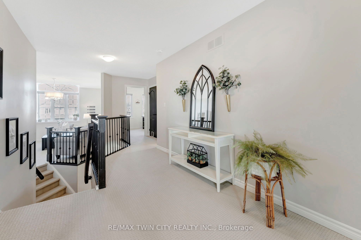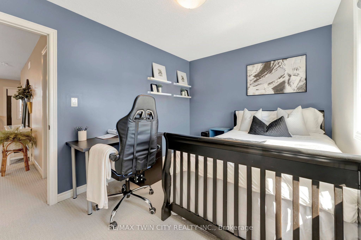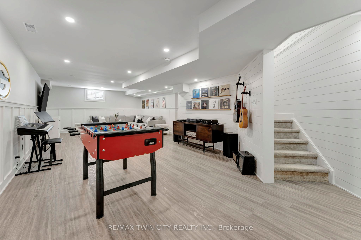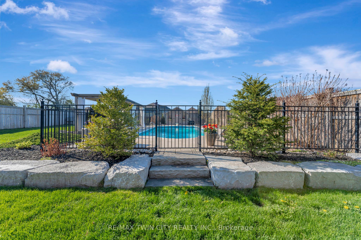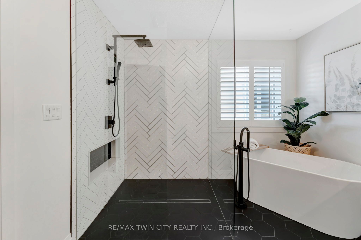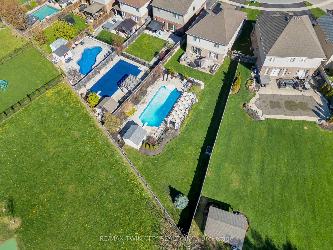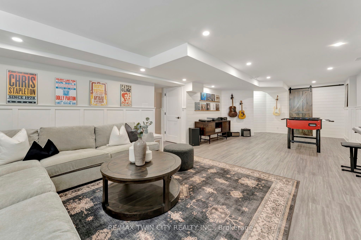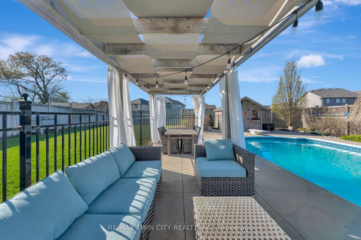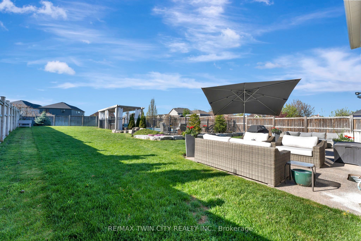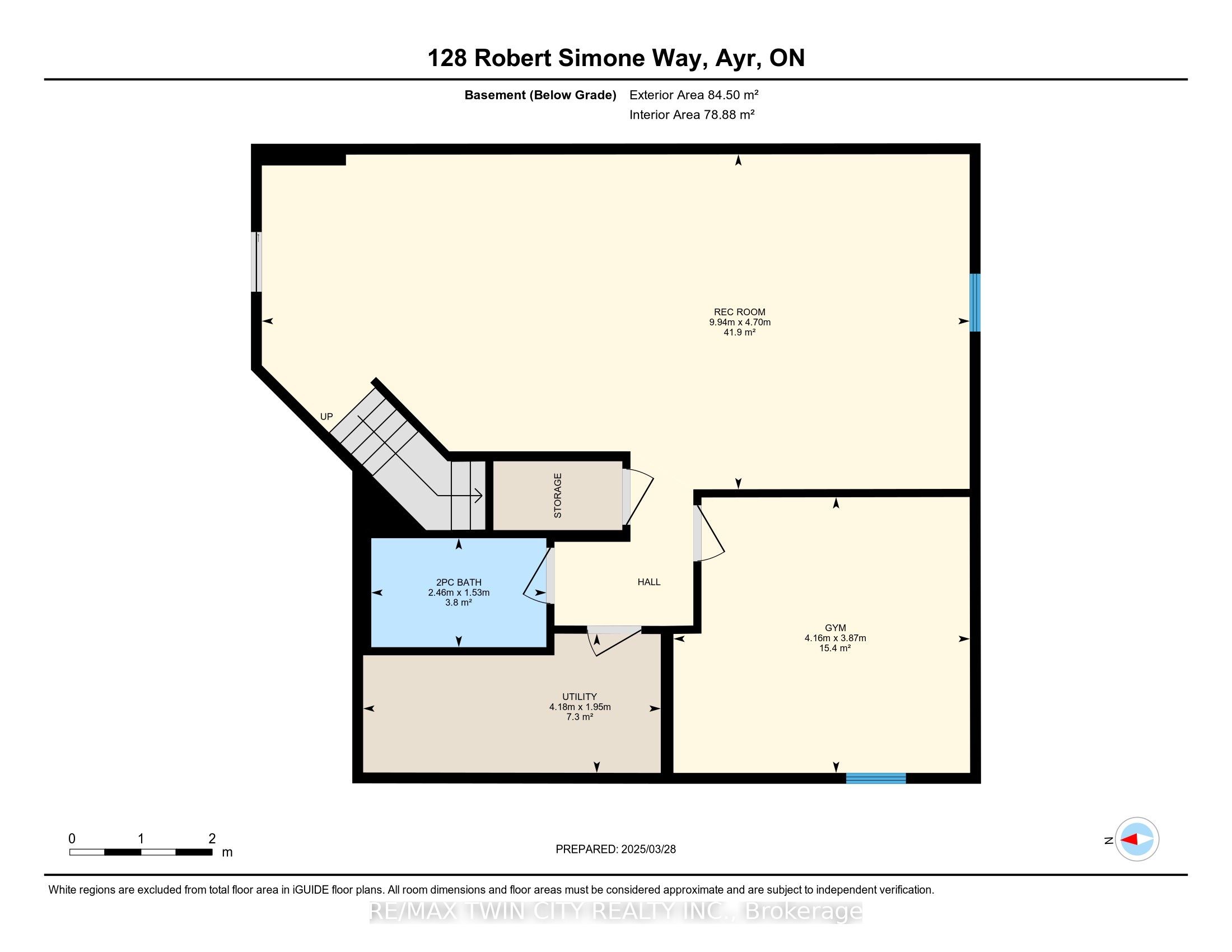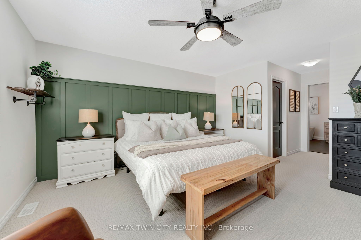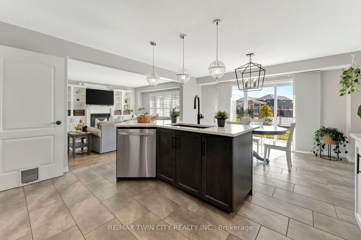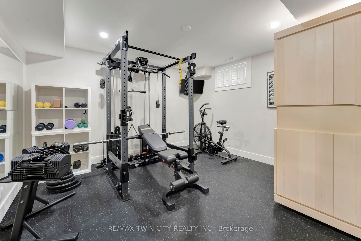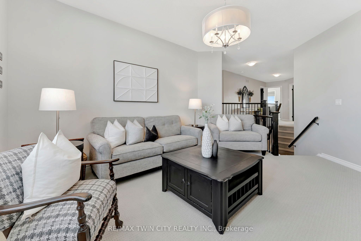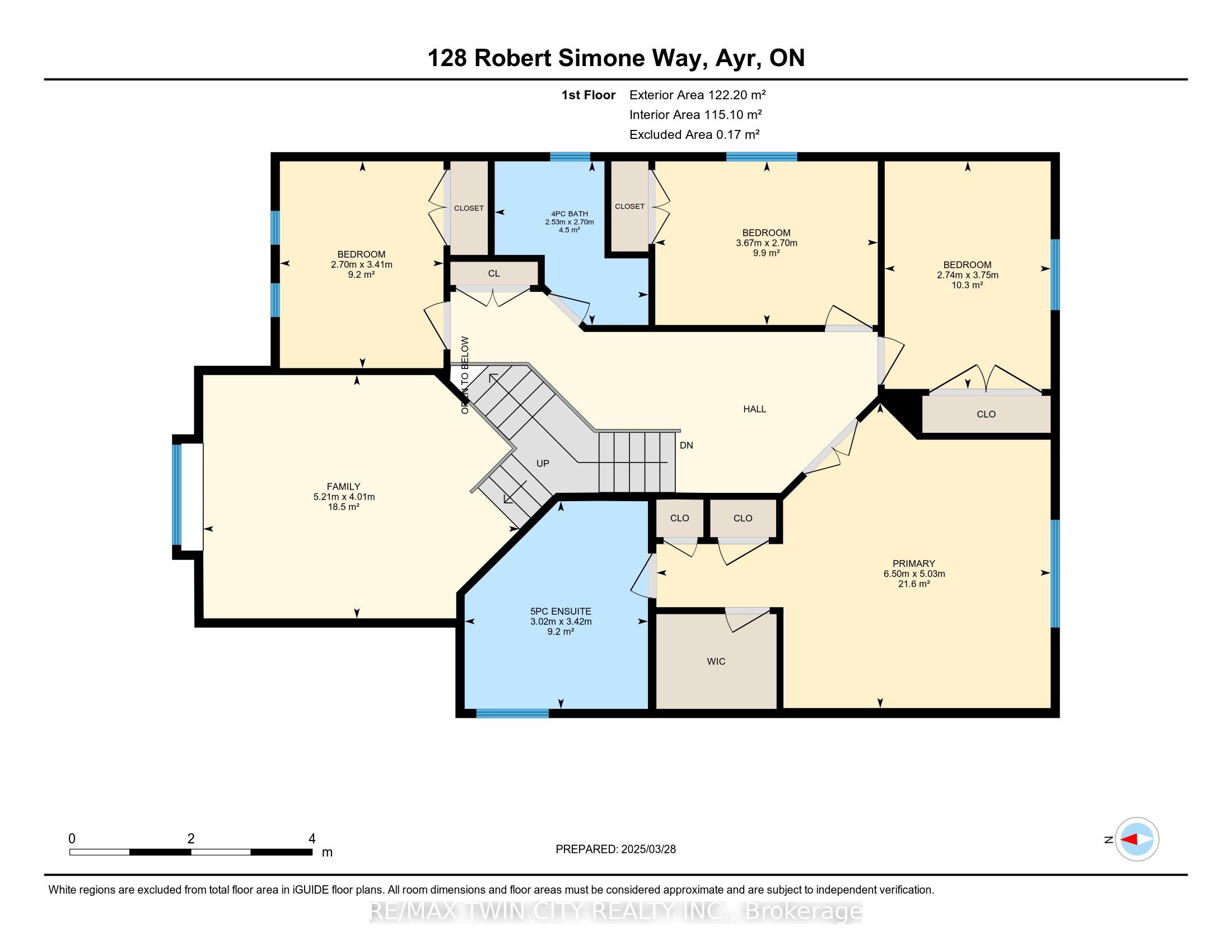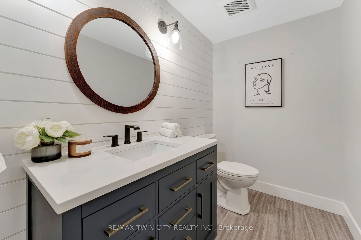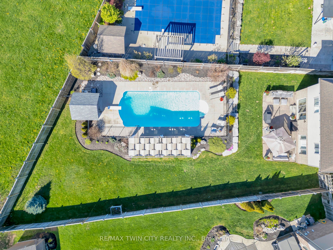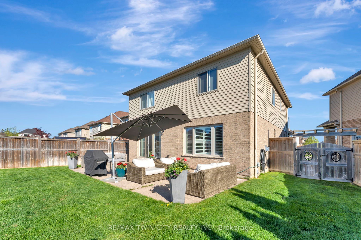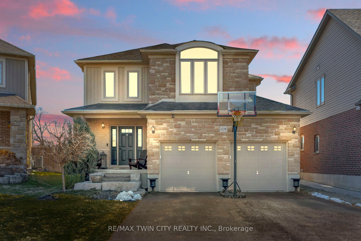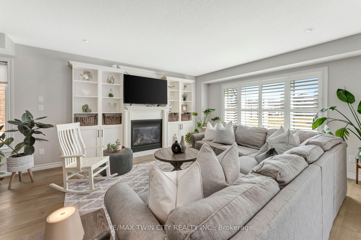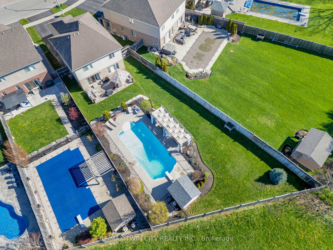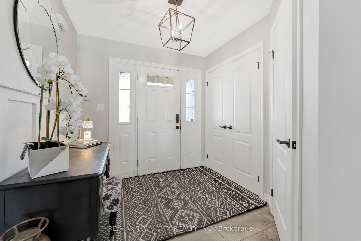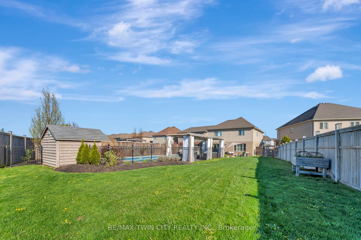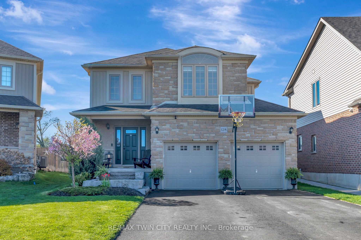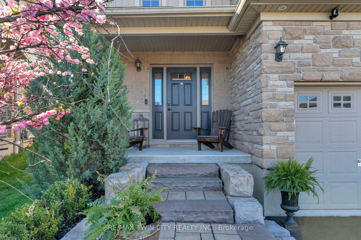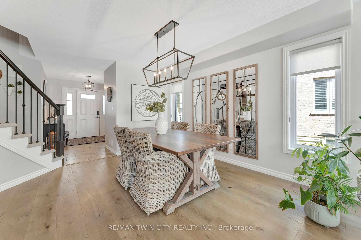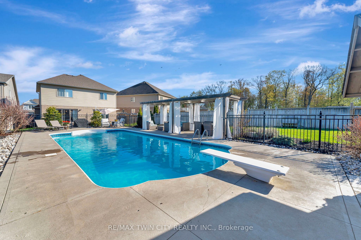
$1,289,900
Est. Payment
$4,927/mo*
*Based on 20% down, 4% interest, 30-year term
Listed by RE/MAX TWIN CITY REALTY INC.
Detached•MLS #X12051295•New
Price comparison with similar homes in North Dumfries
Compared to 9 similar homes
24.7% Higher↑
Market Avg. of (9 similar homes)
$1,034,200
Note * Price comparison is based on the similar properties listed in the area and may not be accurate. Consult licences real estate agent for accurate comparison
Room Details
| Room | Features | Level |
|---|---|---|
Kitchen 4.22 × 4.37 m | Main | |
Living Room 4.93 × 4.24 m | Main | |
Dining Room 3.91 × 4.24 m | Main | |
Primary Bedroom 6.5 × 5 m | Second | |
Bedroom 2.74 × 3 m | Second | |
Bedroom 3.66 × 2.69 m | Second |
Client Remarks
Stunning Family Home on a 1/4 Acre Lot with Saltwater Pool & Designer Finishes! Welcome to 128 Robert Simone Way-a beautifully upgraded home nestled on a quiet, family-friendly street in Ayr, offering over 3,300 sq ft of living space with a fully finished basement, all set on a rare 1/4 acre pie-shaped lot with a backyard built for entertaining! From the moment you arrive, youll appreciate the charming stonework on the front facade, the 2-car garage with epoxy floors, and the clean, modern curb appeal. Step inside where wide plank hardwood flooring (2016) and updated lighting set the tone throughout the main level. The living room features a cozy gas fireplace, perfect for relaxing evenings, while the kitchen is a true standout with Quartz countertops, 24 ceramic flooring, a spacious eat-up island, and patio doors that lead to your backyard oasis. Main-floor laundry and a convenient 2-pc powder room. Upstairs, youll find 4 generous bedrooms, including a flex space at the top of the stairs-ideal as a playroom, study, or chill-out zone. The primary suite is a retreat of its own, featuring an accent wall, a walk-in closet with built-in shelving, and a luxuriously renovated ensuite (2023) with hexagon tile flooring, a niche in the herringbone-tiled walk-in shower, and sleek, modern finishes. The 4-piece bath also features an accent wall, and one of the secondary bedrooms is currently being used as a home office with its own statement wall. Downstairs in the finished basement you'll find stunning accent walls, a barn door, and luxury vinyl plank flooring (2023). A stylish and functional space for movie nights, game time-complete with a rec room, gym area, and 2-pc bathroom. And the backyard paradise! This pie-shaped lot offers endless opportunities for outdoor fun. Dive into the 16 x 36 saltwater pool with 89' depth, lounge under the pergola, host BBQs on the exposed concrete patio, or enjoy games on the large grassy area. Shed. Pool Heater (2025). Irrigation system.
About This Property
128 Robert Simone Way, North Dumfries, N0B 1E0
Home Overview
Basic Information
Walk around the neighborhood
128 Robert Simone Way, North Dumfries, N0B 1E0
Shally Shi
Sales Representative, Dolphin Realty Inc
English, Mandarin
Residential ResaleProperty ManagementPre Construction
Mortgage Information
Estimated Payment
$0 Principal and Interest
 Walk Score for 128 Robert Simone Way
Walk Score for 128 Robert Simone Way

Book a Showing
Tour this home with Shally
Frequently Asked Questions
Can't find what you're looking for? Contact our support team for more information.
See the Latest Listings by Cities
1500+ home for sale in Ontario

Looking for Your Perfect Home?
Let us help you find the perfect home that matches your lifestyle

