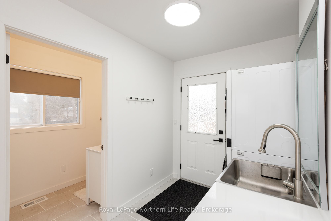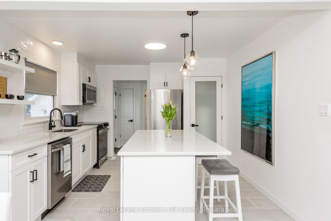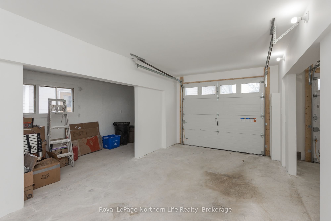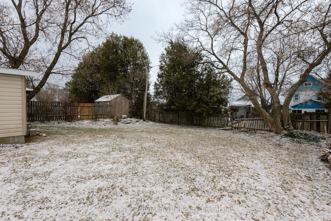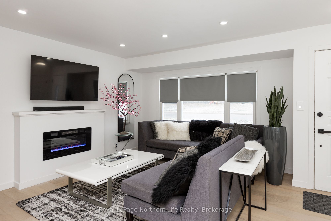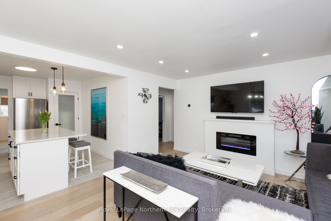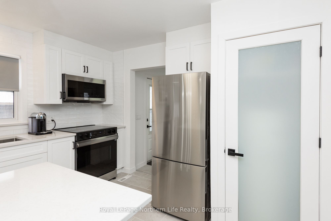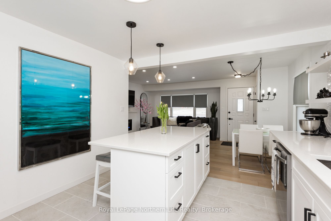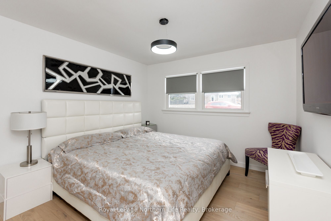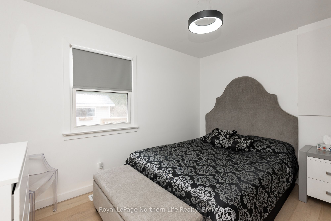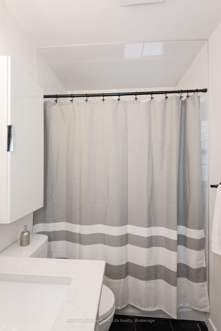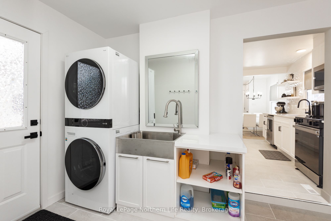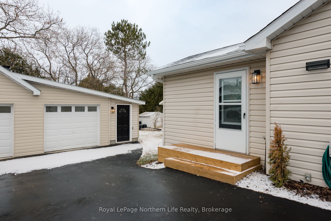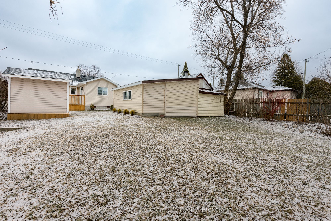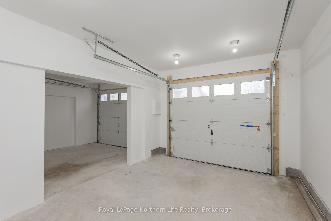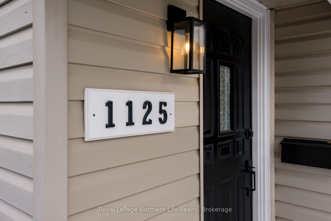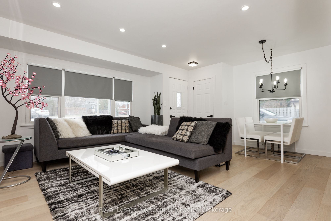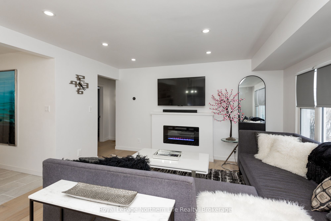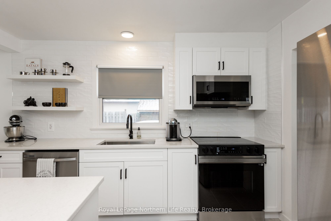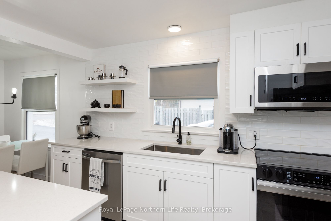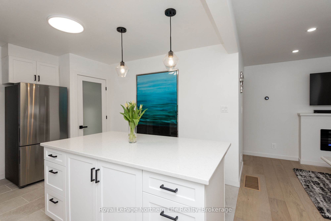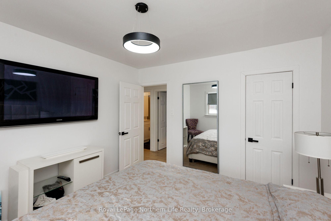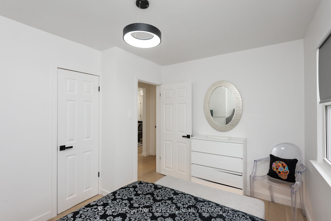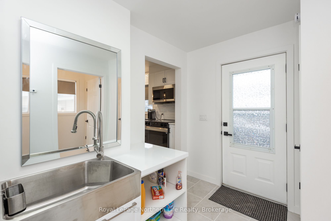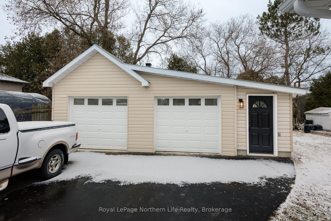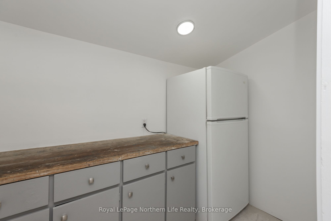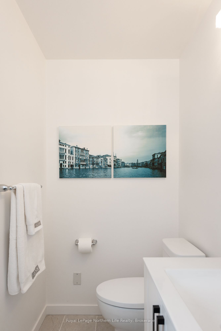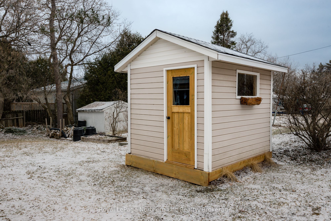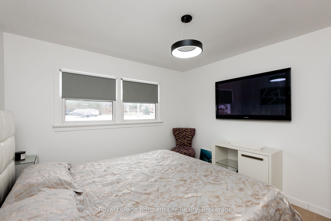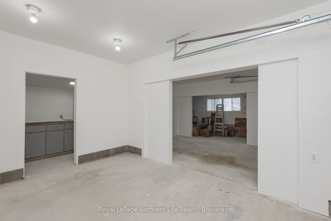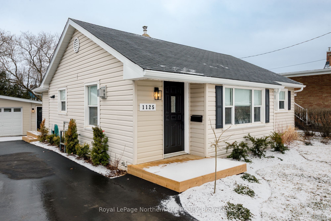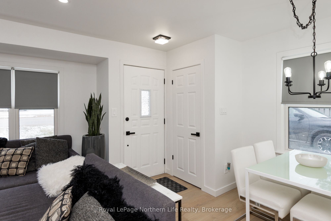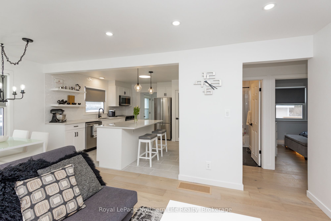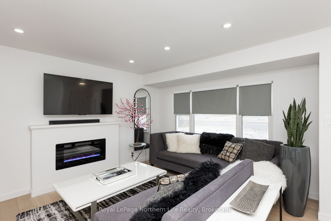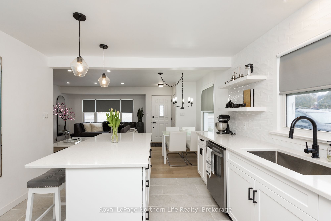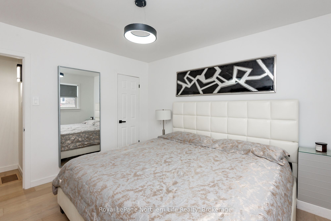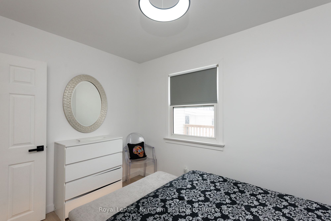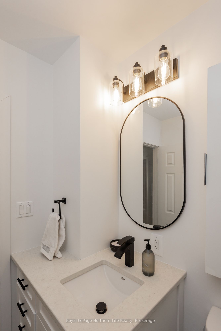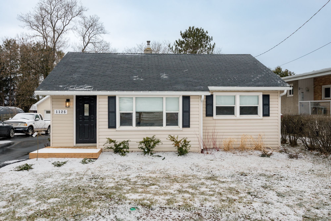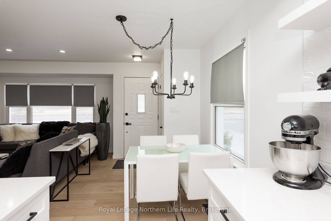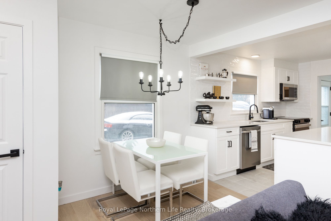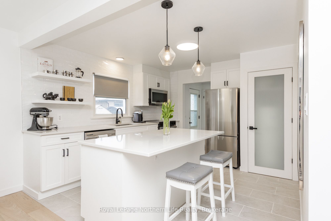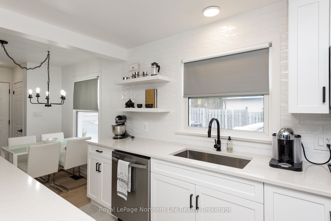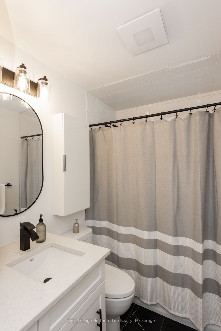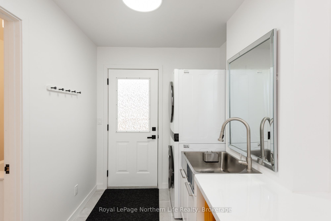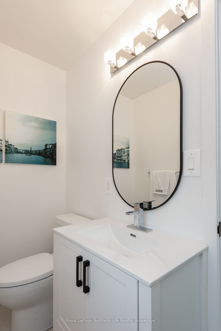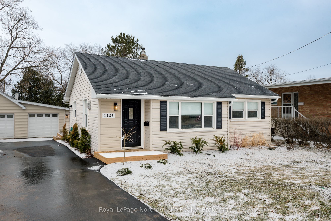
$499,900
Est. Payment
$1,909/mo*
*Based on 20% down, 4% interest, 30-year term
Listed by Royal LePage Northern Life Realty, Brokerage
Detached•MLS #X12088379•New
Price comparison with similar homes in North Bay
Compared to 2 similar homes
58.7% Higher↑
Market Avg. of (2 similar homes)
$314,900
Note * Price comparison is based on the similar properties listed in the area and may not be accurate. Consult licences real estate agent for accurate comparison
Room Details
| Room | Features | Level |
|---|---|---|
Kitchen 3.5 × 3.9 m | Main | |
Living Room 4.14 × 5.18 m | Main | |
Bedroom 3.59 × 2.74 m | Main | |
Bedroom 3.59 × 3.04 m | Main |
Client Remarks
This home is not a drive-by! The features and the decor must be seen to be appreciated. The entire home has been renovated from top to bottom. The roof and shingles replaced in 2024, the siding was replaced in 2024, the window and doors replaced and flooring redone in 2024 as well as painted throughout. Electric panel added in 2024. The living room features engineered hardwood, freshly painted with an electric fireplace. In the kitchen the ceramic flooring is throughout and a quartz countertop on the island. Fridge, stove, dishwasher and microwave , washer and dryer, all new and included. Both the 4 pc and 2 pc baths are recently upgraded. The laundry room with a back door to the deck and rear yard includes a stackable washer and dryer as well as a stainless utility sink. Both bedrooms have engineered hardwood flooring. The two bay garage has a spot for your truck and car. Also a storage area and workbench.
About This Property
1125 Jane Street, North Bay, P1B 3J2
Home Overview
Basic Information
Walk around the neighborhood
1125 Jane Street, North Bay, P1B 3J2
Shally Shi
Sales Representative, Dolphin Realty Inc
English, Mandarin
Residential ResaleProperty ManagementPre Construction
Mortgage Information
Estimated Payment
$0 Principal and Interest
 Walk Score for 1125 Jane Street
Walk Score for 1125 Jane Street

Book a Showing
Tour this home with Shally
Frequently Asked Questions
Can't find what you're looking for? Contact our support team for more information.
See the Latest Listings by Cities
1500+ home for sale in Ontario

Looking for Your Perfect Home?
Let us help you find the perfect home that matches your lifestyle
