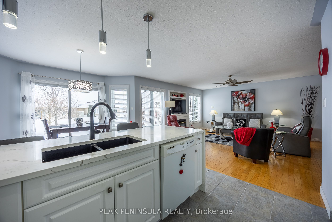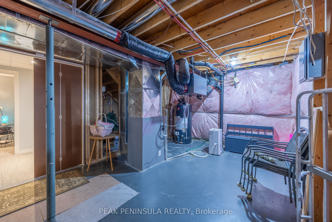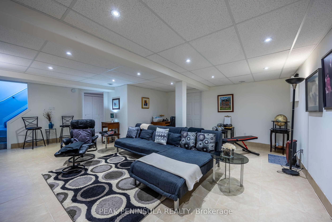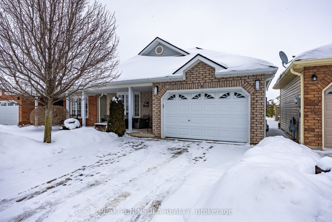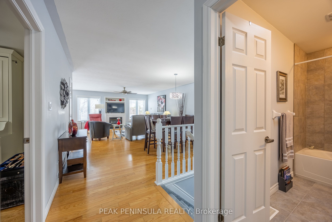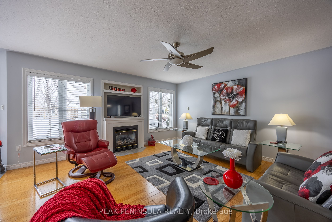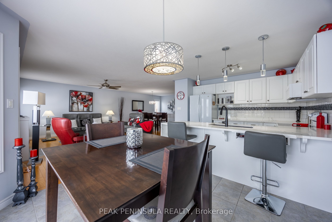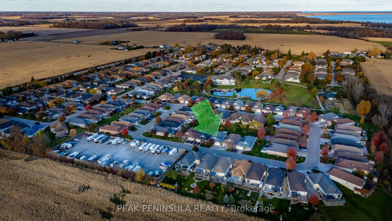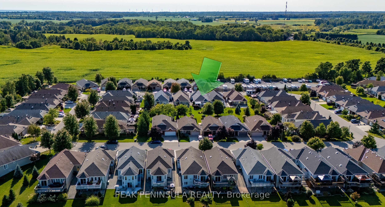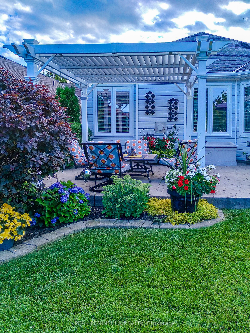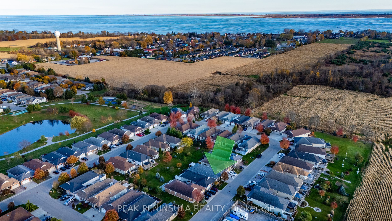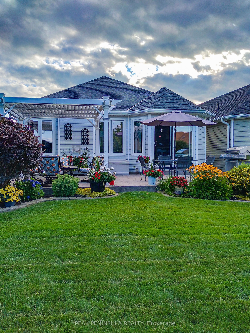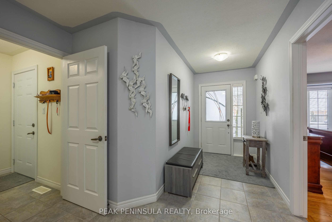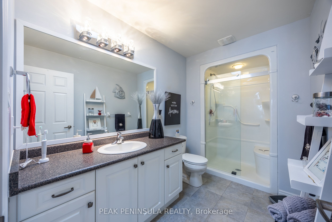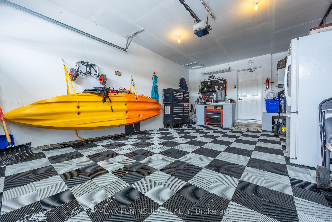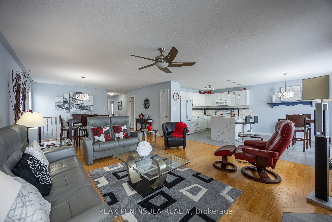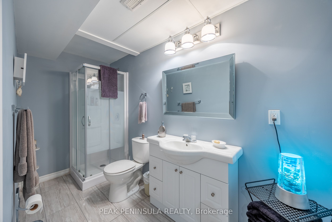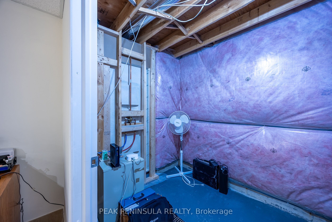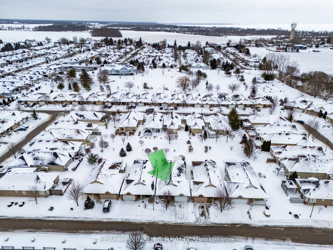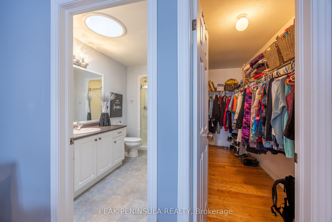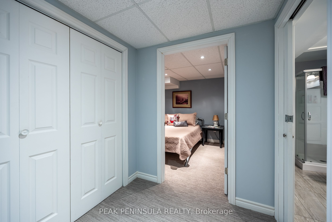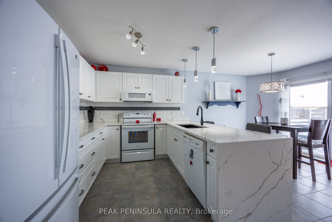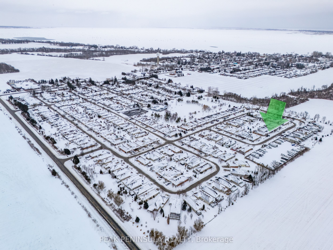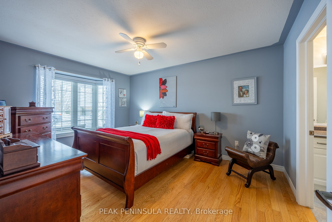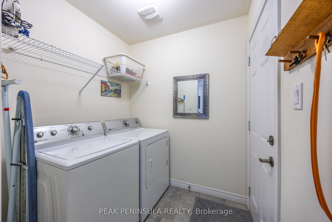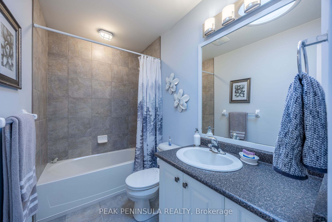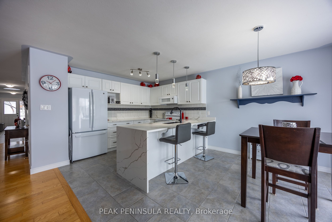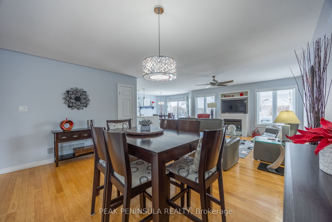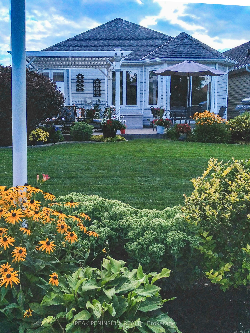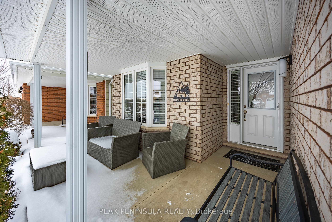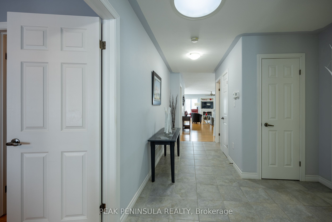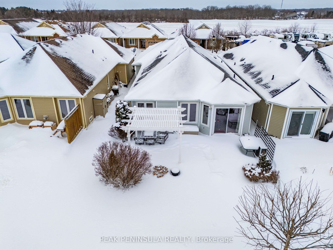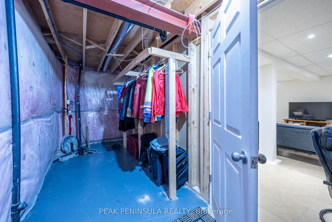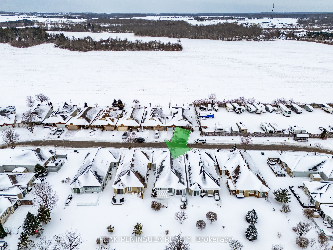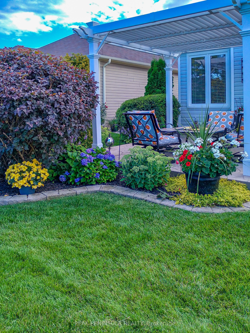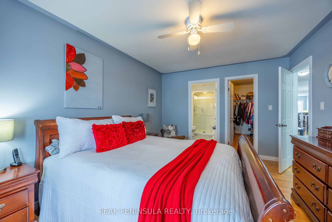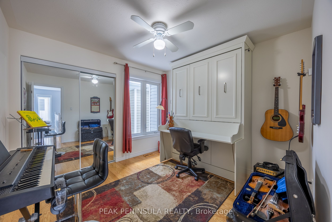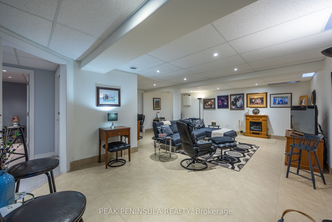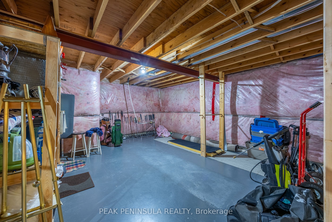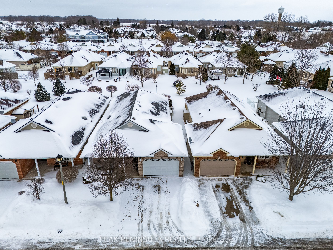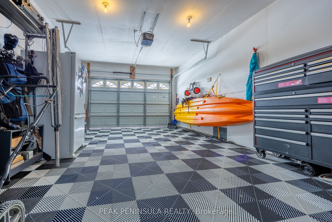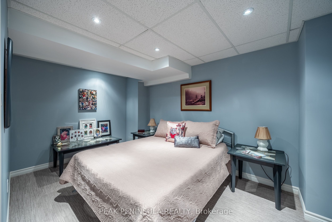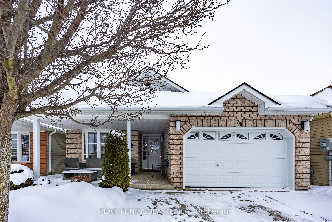
$695,000
Est. Payment
$2,654/mo*
*Based on 20% down, 4% interest, 30-year term
Listed by PEAK PENINSULA REALTY
Detached•MLS #X11987107•Price Change
Price comparison with similar homes in Norfolk
Compared to 6 similar homes
-23.8% Lower↓
Market Avg. of (6 similar homes)
$911,650
Note * Price comparison is based on the similar properties listed in the area and may not be accurate. Consult licences real estate agent for accurate comparison
Room Details
| Room | Features | Level |
|---|---|---|
Kitchen 4.27 × 3.89 m | Ground | |
Dining Room 4.42 × 3.66 m | Ground | |
Living Room 4.19 × 4.42 m | Ground | |
Bedroom 3.07 × 3.17 m | Ground | |
Primary Bedroom 3.35 × 4.34 m | Walk-In Closet(s) | Ground |
Client Remarks
This is the one youve been waiting for!! Beautifully updated cottonwood model home in the popular Adult Community: the Villages of Long Point Bay! Large concrete patios at both the front and back of the house, great for entertaining family, neighbours and friends! Hardwood and ceramic flooring throughout the main floor, the primary bedroom includes an extra large walk in closet, and an en suite bath with new glass doors on the shower. The 2nd bedroom has a beautiful Murphy bed that doubles as a desk. Open concept dining, living and eat in kitchen with gorgeous new quartz countertops! Patio doors look out to the deck with pergola, planter boxes and flower beds. A park-like setting in the backyard. In the basement there is a large family room, an extra room for hobbies, a 3 piece bath and lots of storage areas. The floor tiles in the garage are an added bonus! The many updates include: roof 2023, sprinkle system 2024, kitchen countertops, sink, tap, fridge and stove 2024, microwave 2022, washing machine 2025, A/C 2020, almost all light fixtures are newer. Clubhouse includes a pool, hot tub and sauna, billiards, crafts, games, library, wood working shop, a great room that hosts dinners and dances and so much more! A great place where neighbours quickly become friends! Also listed on Cornerstone MLS - 40700484
About This Property
78 Upper Canada Drive, Norfolk, N0E 1M0
Home Overview
Basic Information
Walk around the neighborhood
78 Upper Canada Drive, Norfolk, N0E 1M0
Shally Shi
Sales Representative, Dolphin Realty Inc
English, Mandarin
Residential ResaleProperty ManagementPre Construction
Mortgage Information
Estimated Payment
$0 Principal and Interest
 Walk Score for 78 Upper Canada Drive
Walk Score for 78 Upper Canada Drive

Book a Showing
Tour this home with Shally
Frequently Asked Questions
Can't find what you're looking for? Contact our support team for more information.
Check out 100+ listings near this property. Listings updated daily
See the Latest Listings by Cities
1500+ home for sale in Ontario

Looking for Your Perfect Home?
Let us help you find the perfect home that matches your lifestyle
