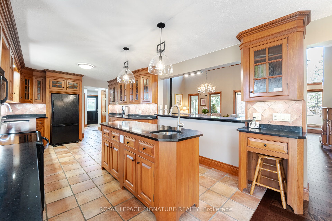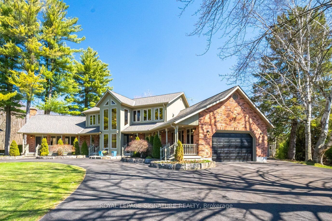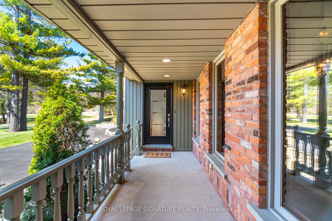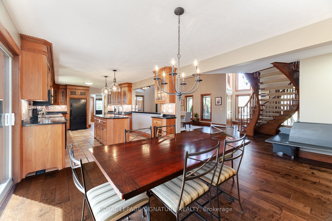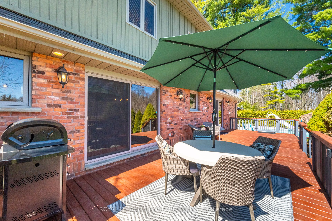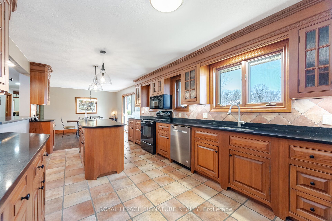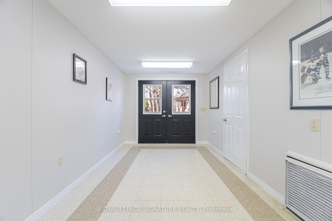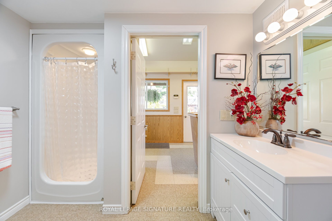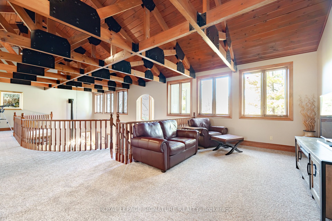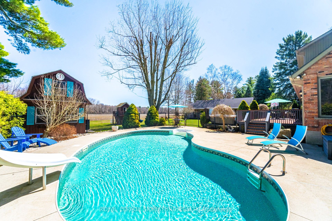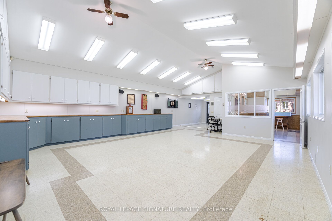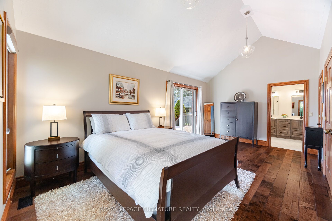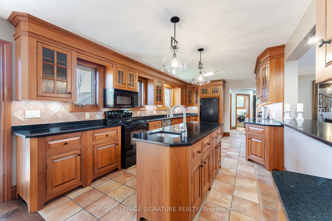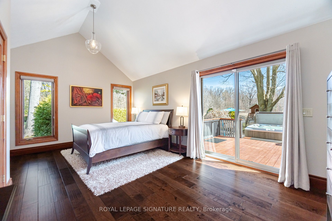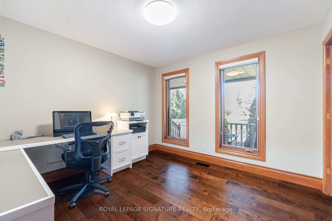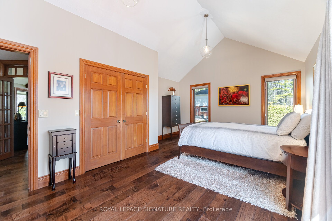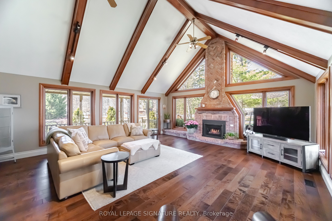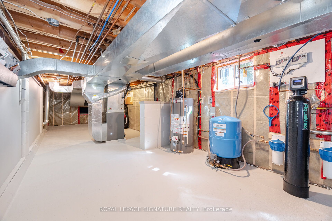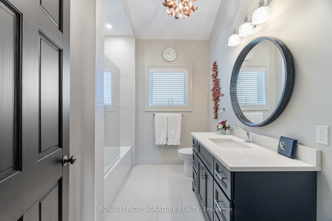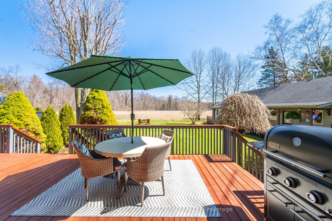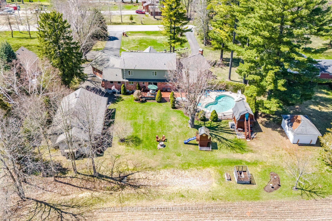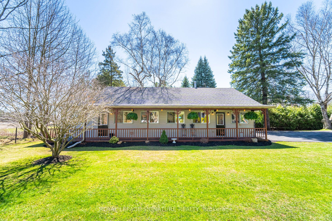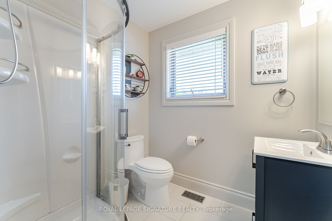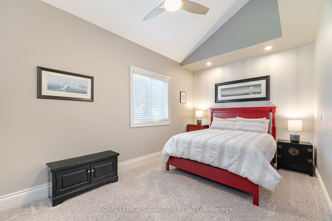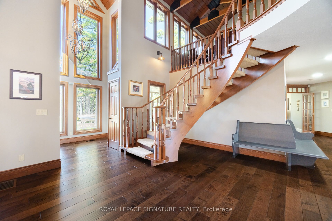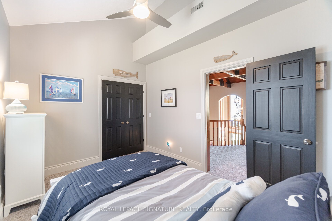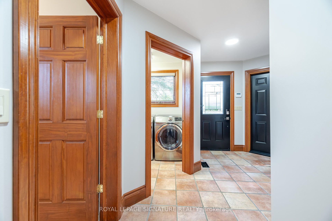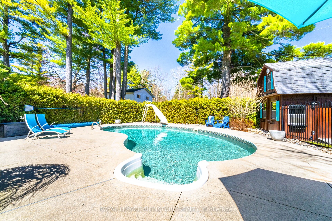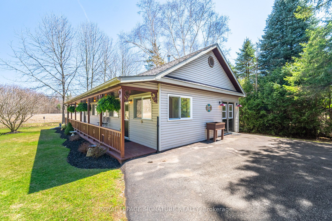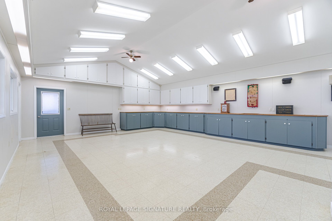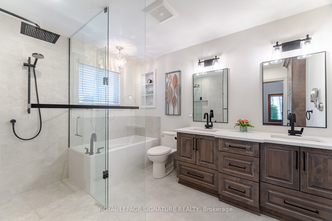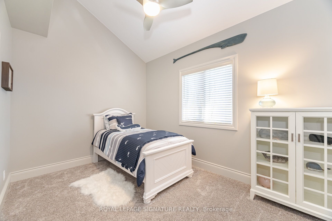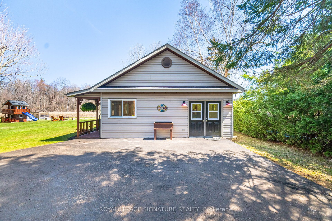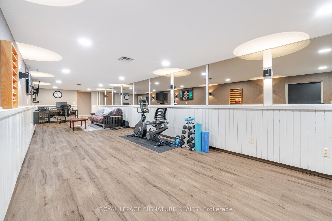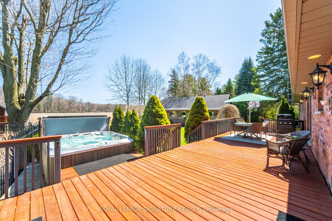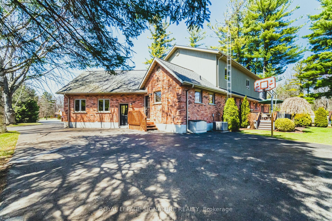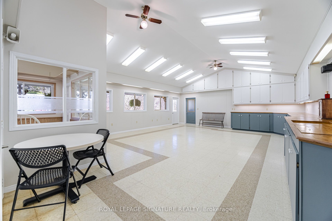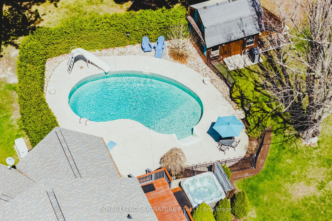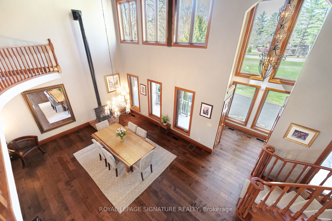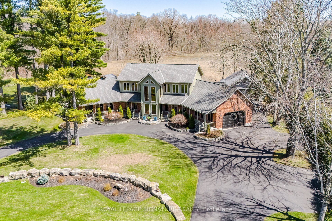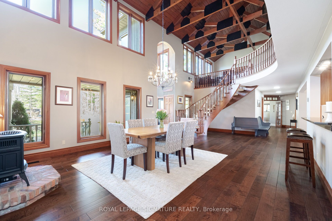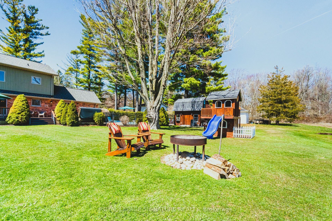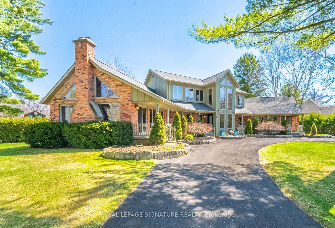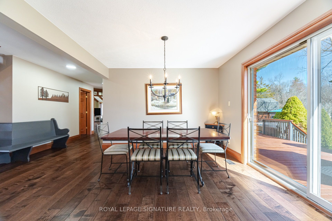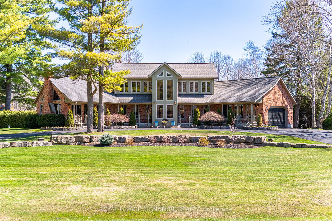
$1,587,000
Est. Payment
$6,061/mo*
*Based on 20% down, 4% interest, 30-year term
Listed by ROYAL LEPAGE SIGNATURE REALTY
Detached•MLS #X12091513•New
Price comparison with similar homes in Norfolk
Compared to 20 similar homes
47.8% Higher↑
Market Avg. of (20 similar homes)
$1,073,853
Note * Price comparison is based on the similar properties listed in the area and may not be accurate. Consult licences real estate agent for accurate comparison
Room Details
| Room | Features | Level |
|---|---|---|
Dining Room 9.2 × 5.06 m | Hardwood FloorVaulted Ceiling(s)Beamed Ceilings | Main |
Kitchen 6.05 × 3.3 m | Tile FloorCentre IslandBreakfast Bar | Main |
Primary Bedroom 5.84 × 4.01 m | 5 Pc EnsuiteWalk-OutWalk-In Closet(s) | Main |
Bedroom 3.35 × 3.28 m | Hardwood FloorDouble Closet | Main |
Bedroom 4 × 2.85 m | Large ClosetBroadloomVaulted Ceiling(s) | Second |
Bedroom 4.8 × 2.85 m | Large ClosetBroadloomVaulted Ceiling(s) | Second |
Client Remarks
Stunning, One-of-a-Kind Architectural Masterpiece!!!This exceptional country residence captivates from the very first glance with unmatched curb appeal and distinctive design. A true architectural gem, the home showcases custom exposed timber and iron construction, offering a dramatic welcome with soaring 26-foot ceilings in the foyer & great room. Anchoring the space is a striking gas stove and dramatic staircase just two of of the many bespoke touches throughout. The chefs kitchen is a showstopper in its own right, thoughtfully positioned between the great room & the expansive rear deck. Designed for seamless indoor-outdoor living, its perfect for entertaining on any scale, from intimate gatherings to grand events incorporating the sparkling heated saltwater pool, hot tub, deck, & beyond. Prepare to be awestruck yet again in the window-walled family room, where vaulted ceilings rise above a stunning floor-to-ceiling brick fireplace. Here, panoramic views of the beautifully manicured grounds, create a tranquil yet breathtaking backdrop for family gatherings. The main floor offers 2 bedrooms, including an expansive primary suite that feels like a private retreat. It features a luxurious 5-piece spa-style bath w/glass shower enclosure, a generous walk-in closet & direct access to the deck through a private walkout. Additional features include renovated 3 piece bath & laundry rm. The sweeping, open-riser circular staircase leads to the equally impressive upper level. Here you'll find two spacious bedrooms, a sleek and modern 3-piece bathroom, and a versatile loft-style den or studio area. The open-to-below wrap around balcony offers a front-row seat to the craftsmanship of the handcrafted artistry that defines this remarkable home. For the hobbyist or DIY, an incredible bonus awaits: heated 1,200 sq ft- accessory building, fully equipped with a 3-piece bathroom. This versatile space is ideal for a workshop, studio- home gym, the possibilities are endless!
About This Property
587 Hillcrest Road, Norfolk, N3Y 4K1
Home Overview
Basic Information
Walk around the neighborhood
587 Hillcrest Road, Norfolk, N3Y 4K1
Shally Shi
Sales Representative, Dolphin Realty Inc
English, Mandarin
Residential ResaleProperty ManagementPre Construction
Mortgage Information
Estimated Payment
$0 Principal and Interest
 Walk Score for 587 Hillcrest Road
Walk Score for 587 Hillcrest Road

Book a Showing
Tour this home with Shally
Frequently Asked Questions
Can't find what you're looking for? Contact our support team for more information.
See the Latest Listings by Cities
1500+ home for sale in Ontario

Looking for Your Perfect Home?
Let us help you find the perfect home that matches your lifestyle
